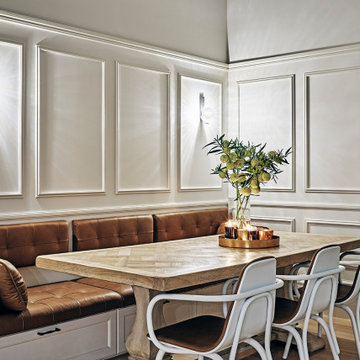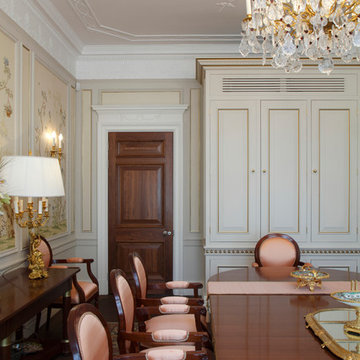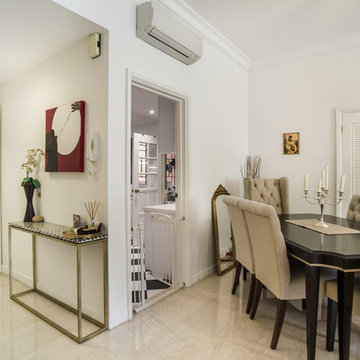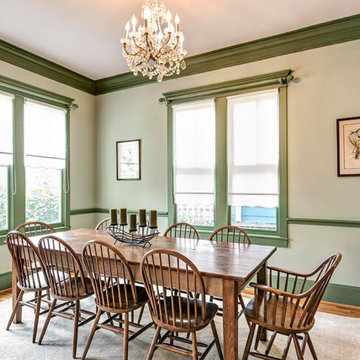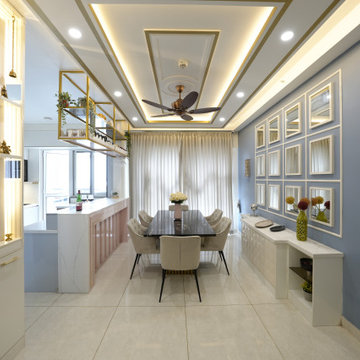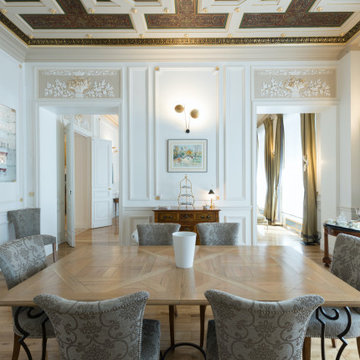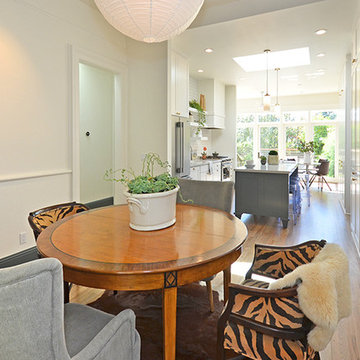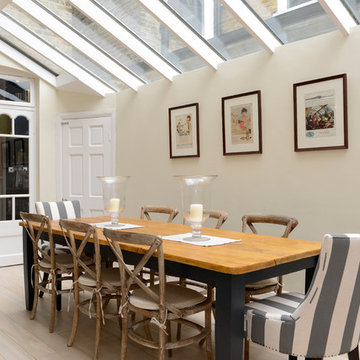Sale da Pranzo vittoriane beige - Foto e idee per arredare
Filtra anche per:
Budget
Ordina per:Popolari oggi
41 - 60 di 310 foto
1 di 3
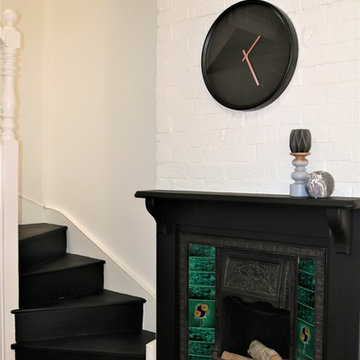
Cosmetic remodel and completely styled 100 year old Victorian Terrace in the CBD of Newcastle, NSW.
Total investment - approx $50,000.00
Return on investment - approx $230,000.00
Photos taken by Turnstyle Living.
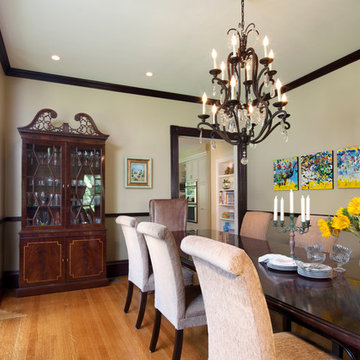
Interior Design:- Vani Sayeed Studios
Photo Credits:- Jared Kuzia
Esempio di una sala da pranzo vittoriana con pareti beige e pavimento in legno massello medio
Esempio di una sala da pranzo vittoriana con pareti beige e pavimento in legno massello medio
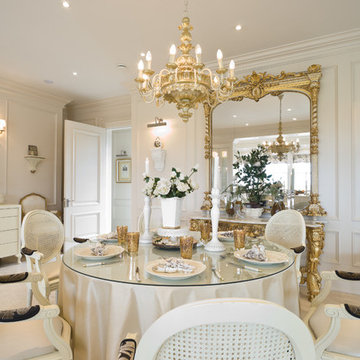
Florian Knorn
Foto di una grande sala da pranzo aperta verso il soggiorno vittoriana con pareti bianche, pavimento in pietra calcarea, cornice del camino in pietra, nessun camino e pavimento beige
Foto di una grande sala da pranzo aperta verso il soggiorno vittoriana con pareti bianche, pavimento in pietra calcarea, cornice del camino in pietra, nessun camino e pavimento beige
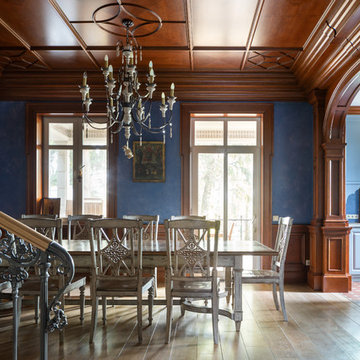
Immagine di una sala da pranzo vittoriana con pareti blu e pavimento beige
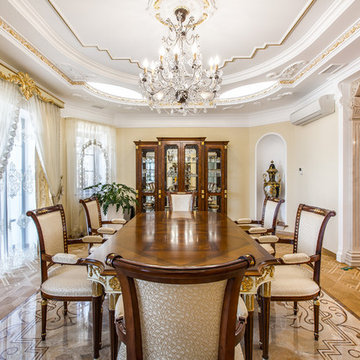
Idee per una sala da pranzo vittoriana con pareti gialle e nessun camino
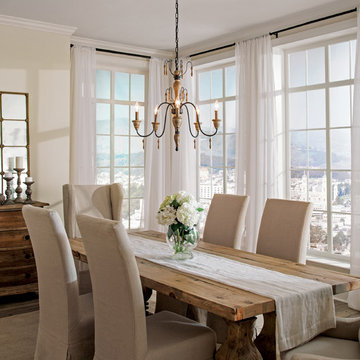
Inspired by antique, Italian wedding chandeliers which hang above the bride and groom’s table, the traditional Matrimonio lighting collection by Feiss is named after the Italian word for "wedding." The warm tones from the combination of Driftwood and Dark Weathered Zinc finishes bring out the rich depth of the turned details, decorative drops and rustic chain, while still maintaining an overall elegantly simple and clean aesthetic. This lighting collection would be at home in a wide range of décor styles from traditional or shabby chic to country farmhouse or urban rustic. The assortment includes 3-Light Chandelier, 5-Light Chandelier, 1-Light Mini-Pendant with Clear Glass, 1-Light Pendant with Clear Glass and a 2-Light Wall Sconce.
Dimensions:D: 25'' H: 24 3/4''
Lamping: (5) Candelabra B Torpedo 60w Max.
Bulbs not included.
Incandescent
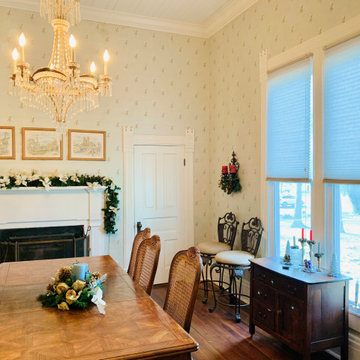
Custom Top Down Bottom Up Cellular Shades from Acadia Shutters
Esempio di una sala da pranzo vittoriana chiusa e di medie dimensioni con pareti beige, parquet scuro, camino classico, cornice del camino in legno, pavimento marrone, soffitto in legno e carta da parati
Esempio di una sala da pranzo vittoriana chiusa e di medie dimensioni con pareti beige, parquet scuro, camino classico, cornice del camino in legno, pavimento marrone, soffitto in legno e carta da parati
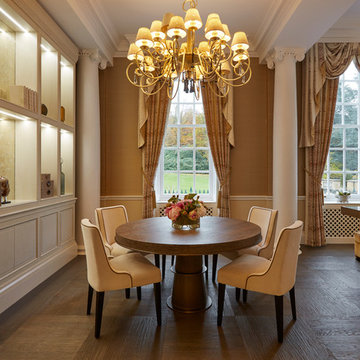
Foto di una sala da pranzo aperta verso il soggiorno vittoriana di medie dimensioni con pareti beige e parquet scuro
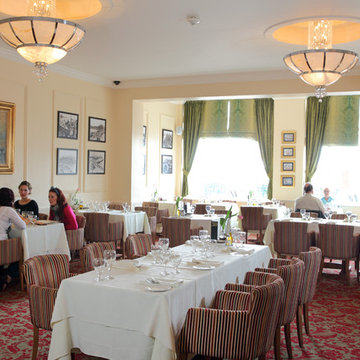
Completed in 1897, the Pier Hotel was built by John Waller Cockrell on the site of the old Anchor and Hope fishermen’s pub. It was part of a flurry of development in this part of Gorleston at the end of the Victorian era.
In 1896, while the hotel was under construction, the Beach Gardens and bandstand were set out in front of it, and a wooden promenade was built between the gardens and beach.
Gorleston’s distinctive brick-built lighthouse was constructed a decade earlier in 1887, and the Pavilion Theatre opened in 1901. Both are now Grade II listed buildings.

Salle à manger avec table mise
Ispirazione per una grande sala da pranzo vittoriana chiusa con pareti blu, pavimento in legno massello medio, camino classico, pavimento marrone e travi a vista
Ispirazione per una grande sala da pranzo vittoriana chiusa con pareti blu, pavimento in legno massello medio, camino classico, pavimento marrone e travi a vista
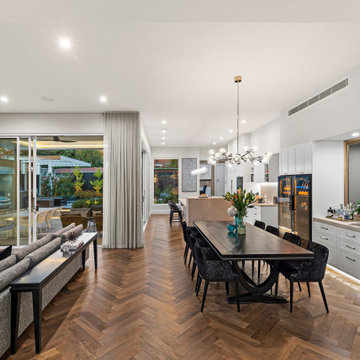
Foto di una grande sala da pranzo aperta verso il soggiorno vittoriana con pareti bianche, pavimento in legno massello medio e pavimento marrone
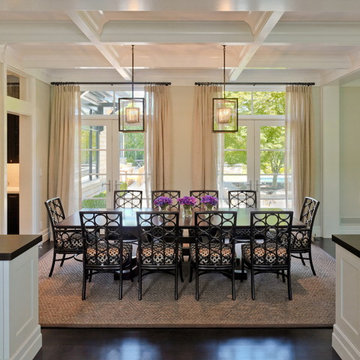
Mark Schwartz Photography
Foto di una sala da pranzo vittoriana con pareti beige e parquet scuro
Foto di una sala da pranzo vittoriana con pareti beige e parquet scuro
Sale da Pranzo vittoriane beige - Foto e idee per arredare
3
