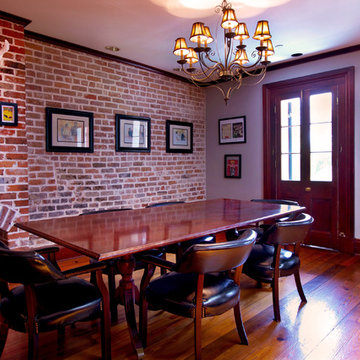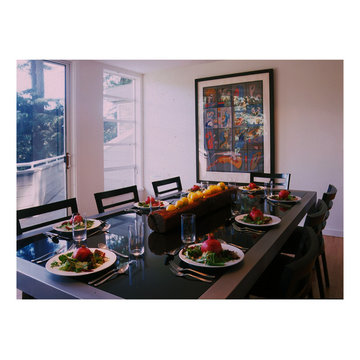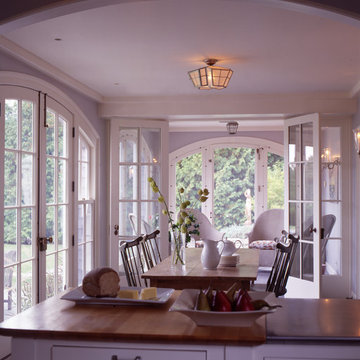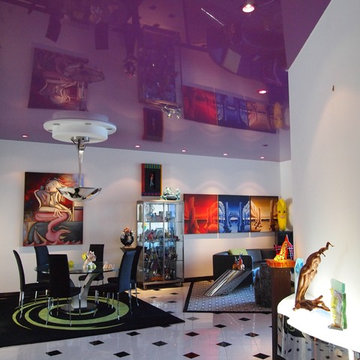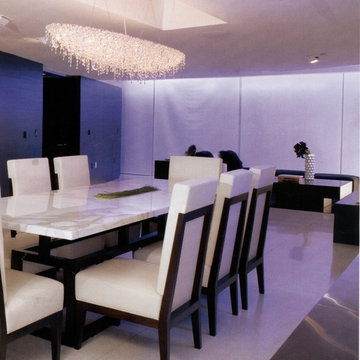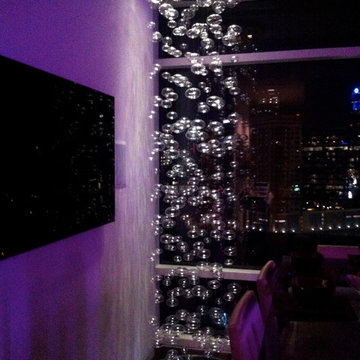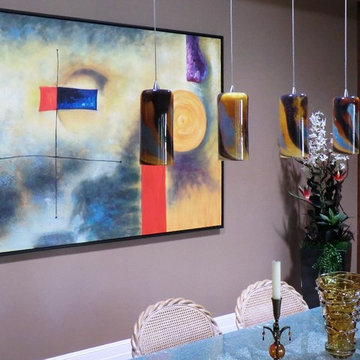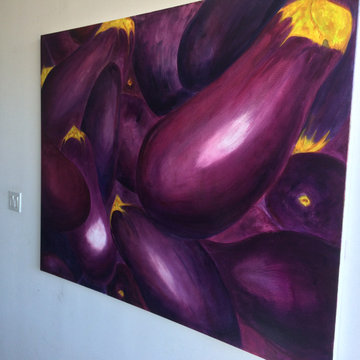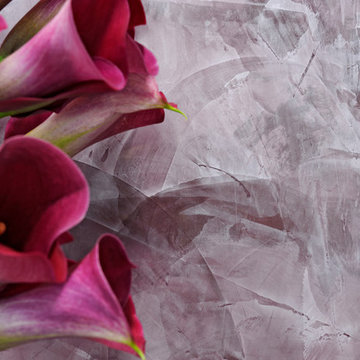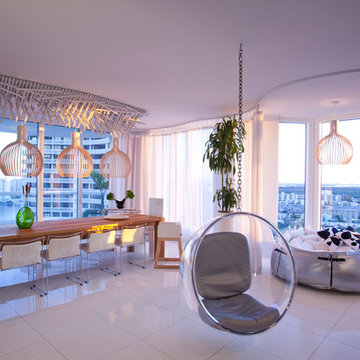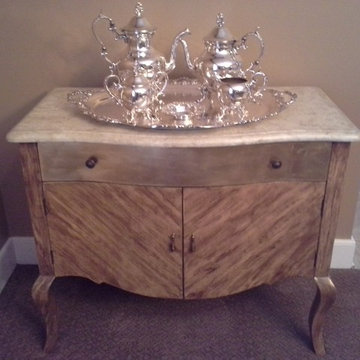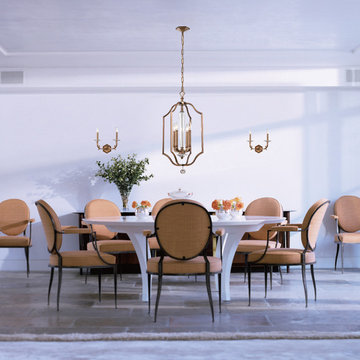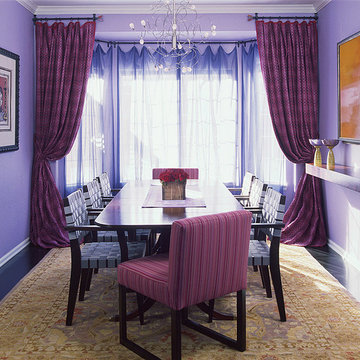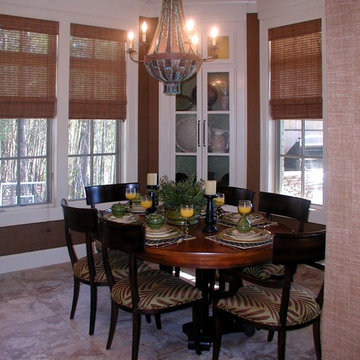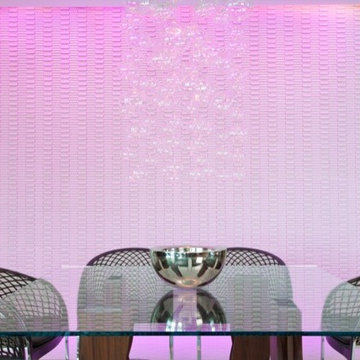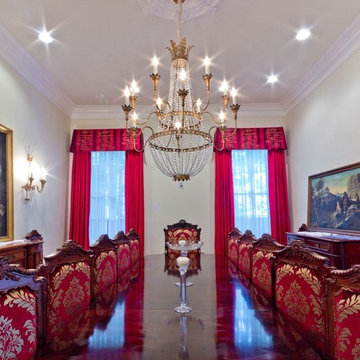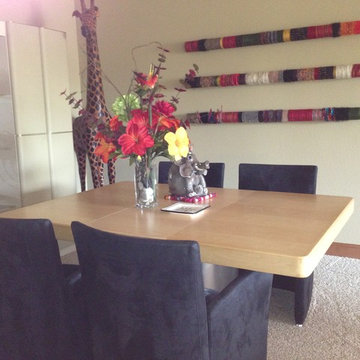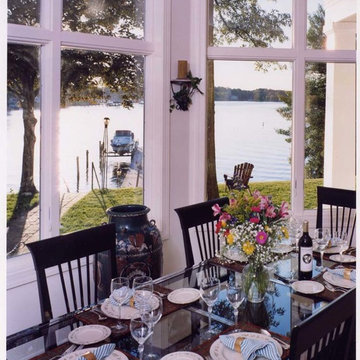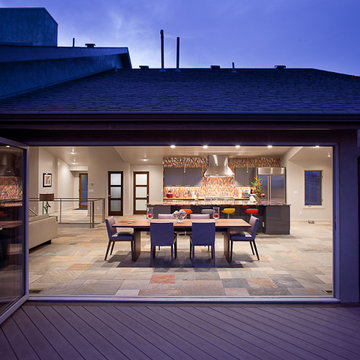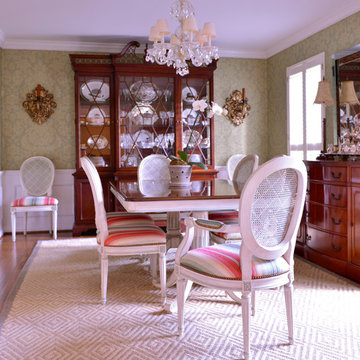La sala da pranzo svolge un ruolo fondamentale nell’architettura di una casa. Insieme al soggiorno, è il luogo attorno a cui si svolge la vita comunitaria della famiglia. Che sia un tutt’uno con il salotto oppure con la cucina, è in questa stanza che si manifesta uno dei piaceri che più caratterizza la tradizione italiana: quello di sedersi intorno a un tavolo in compagnia dei parenti e amici più stretti. Viene da sé che la scelta dell’arredo per le sale da pranzo debba essere effettuata con cura in modo da essere funzionale con le esigenze di chi ci abita e al contempo esprimere la sua personalità.
Come arredare la sala da pranzo
La sala da pranzo è uno spazio semplice, ma la scelta del suo arredo può presentare qualche problema. Il punto focale delle sale da pranzo è il tavolo, e i problemi sorgono già quando ci si comincia a chiedere: che tipo di tavolo da pranzo? Circolare oppure rettangolare? Un tavolo allungabile per essere sempre pronti in caso di ospiti improvvisi, oppure un tavolo classico? E quale materiale mi conviene usare per l’arredo? Domande di questo genere possono nascere per qualsiasi altro mobile deciderai di aggiungere alla tua sala, che sia un armadio, uno specchio oppure una credenza. Per evitare di entrare in questa spirale senza uscita, prima di acquistare un qualsiasi tipo di arredamento per la camera da pranzo, è opportuno fare mente locale e organizzare le idee. Hai una sala da pranzo piccola o grande?
Per prima cosa è opportuno valutare quanto spazio hai a disposizione e se la tua sala da pranzo è una sala vera e propria oppure una semplice stanza. Le dimensioni delle sale da pranzo contano molto e influenzeranno la tipologia di arredo: un ambiente piccolo avrà bisogno di un tavolo e di mobili proporzionati, per non rischiare di creare un senso di oppressione e disordine. Quale sarà il suo scopo?
Definito lo spazio, chiediti se la sala verrà utilizzata anche per altri scopi. Spesso, le sale da pranzo moderne coincidono con il soggiorno o con la cucina e questo fattore cambierà totalmente l’idea di arredo che andrai a sviluppare. La tua sala, inoltre, potrebbe essere utilizzata solo per occasioni speciali e non quotidianamente. Se usata raramente, puoi arredarla senza problemi con mobili più delicati. Ciò ti darebbe l’opportunità di scegliere mobili di design particolari e toglierti qualche sfizio. Viceversa, una sala usata spesso, oltretutto se coincide con l’ambiente cucina, è consigliabile dotarla di mobili più robusti e facili da pulire. Se invece la tua camera da pranzo coincide con il soggiorno di casa, è opportuno dotarla di sedie imbottite, comode, così che i commensali possano conversare e intrattenersi serenamente. Sale da pranzo: illuminazione e colori faranno la differenza
Per illuminare una sala c’è una tecnica alternativa che va oltre l’utilizzo di semplici lampadari, lampade da terra o abat-jour, soprattutto se è una sala piccola e con poche finestre: sfruttare le potenzialità dello specchio.Spesso lo specchio viene sottovalutato e relegato a stanze specifiche come bagni e camere da letto, oppure all’ingresso di casa, ma in realtà possiede una vantaggiosa caratteristica: se posto sulla parete opposta di una finestra raddoppierà la luce nella stanza, oppure rifletterà la luce emessa dal lampadario e, cosa più importante, darà l’impressione che la tua sala sia più grande di quello che è realmente, regalando agli ospiti una sensazione di ariosità. Anche i colori delle pareti giocheranno un ruolo chiave nell’illuminazione della sala da pranzo. Proprio perché si tratta di una stanza dall’arredamento semplice, aggiungere del colore farà la differenza. Pareti rosse o blu doneranno un aspetto elegante, i toni scuri e grigi invece regaleranno un’atmosfera contemporanea alla tua sala. Per renderla il più luminosa possibile, ti consigliamo invece di utilizzare colori chiari e, soprattutto, che il soffitto sia di un bianco acceso. La sala da pranzo deve rispecchiare la tua personalità
Dopo avere ben chiaro tutto questo, è importante conoscere i propri gusti. Chiediti dunque quale stile vorrai dare alla stanza, perché come qualsiasi altro ambiente della tua casa, la sala da pranzo sarà espressione della tua personalità. Complementi d’arredo scelti con cura come un lampadario grande, un quadro, un centro tavola colorato o un runner da tavolo ravviveranno la stanza e rifletteranno il tuo gusto. Insomma: che tu preferisca sale da pranzo classiche, eleganti o mobili dal design moderno, ciò che conta è che la senta tua.