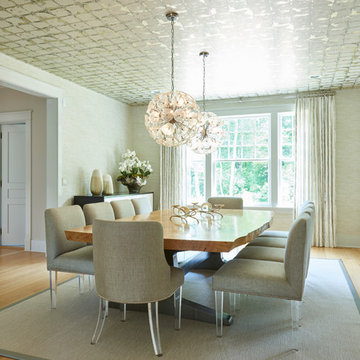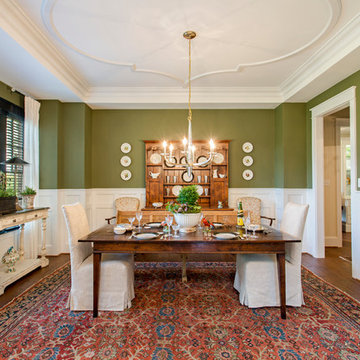Sale da Pranzo verdi - Foto e idee per arredare
Filtra anche per:
Budget
Ordina per:Popolari oggi
1 - 20 di 31 foto
1 di 3
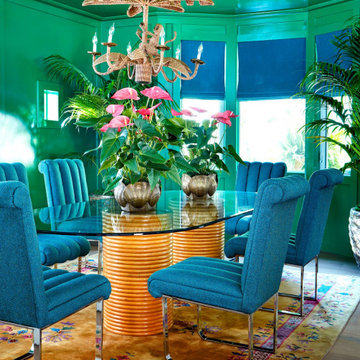
Ispirazione per una sala da pranzo tropicale con pareti verdi, parquet chiaro e nessun camino
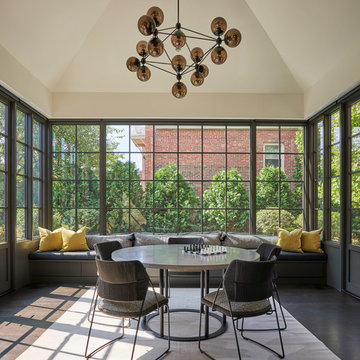
This conservatory-style room was designed and engineered by BGD&C Custom Homes and features clad windows and doors by Kolbe. Rodger Owen from BGD&C spent many hours engineering these windows and doors so that all the mullions perfectly align. The time spent was well worth it – the end product is a beautiful, sunny room with site lines of and direct access to the landscaped yard.
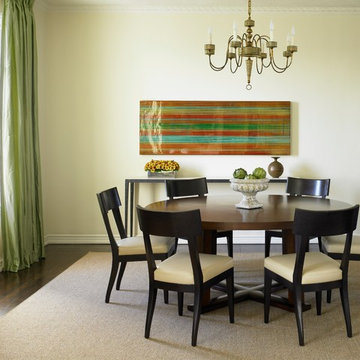
Idee per una grande sala da pranzo classica chiusa con pareti beige, parquet scuro e nessun camino

Photo: Rachel Loewen © 2019 Houzz
Ispirazione per una sala da pranzo tropicale con pareti verdi, parquet chiaro e camino classico
Ispirazione per una sala da pranzo tropicale con pareti verdi, parquet chiaro e camino classico
A fresh reinterpretation of historic influences is at the center of our design philosophy; we’ve combined innovative materials and traditional architecture with modern finishes such as generous floor plans, open living concepts, gracious window placements, and superior finishes.
With personalized interior detailing and gracious proportions filled with natural light, Fairview Row offers residents an intimate place to call home. It’s a unique community where traditional elegance speaks to the nature of the neighborhood in a way that feels fresh and relevant for today.
Smith Hardy Photos
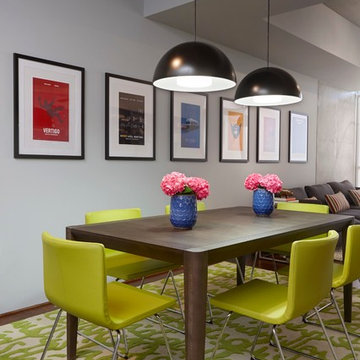
Francis + Francis
Foto di una sala da pranzo aperta verso il soggiorno minimal
Foto di una sala da pranzo aperta verso il soggiorno minimal

Alex Hayden
Foto di una sala da pranzo aperta verso la cucina chic di medie dimensioni con pavimento in cemento, pareti bianche, camino classico, cornice del camino in cemento e pavimento marrone
Foto di una sala da pranzo aperta verso la cucina chic di medie dimensioni con pavimento in cemento, pareti bianche, camino classico, cornice del camino in cemento e pavimento marrone
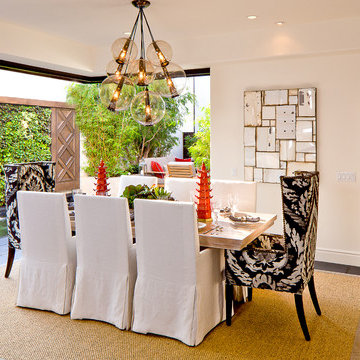
The custom designed dining room furniture mixes bold, contemporary pieces with more relaxed traditional pieces and is set against floor to ceiling glass doors that open to an outdoor living wall and water feature.
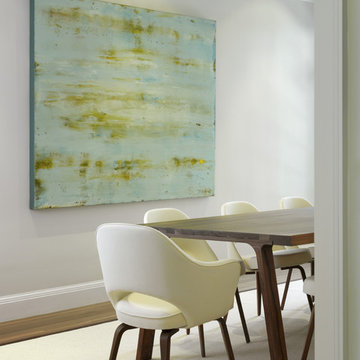
Merging traditional and contemporary design effortlessly can be a daunting architectural challenge; this Presidio Heights residence became a highly successful melding of the two aesthetics.The Living Room, contemporary Kitchen and configuration of the Master Bedroom represent hallmarks of the overall design, as well as the five remodeled Bathrooms. Structural rework and seismic upgrades helped transform and supplement the bones of the house.
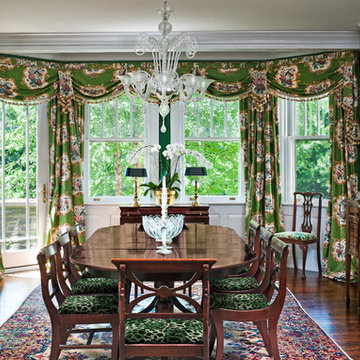
Tom Crane
Ispirazione per una sala da pranzo classica con pareti verdi e parquet scuro
Ispirazione per una sala da pranzo classica con pareti verdi e parquet scuro

This project began with a handsome center-entrance Colonial Revival house in a neighborhood where land values and house sizes had grown enormously since my clients moved there in the 1980s. Tear-downs had become standard in the area, but the house was in excellent condition and had a lovely recent kitchen. So we kept the existing structure as a starting point for additions that would maximize the potential beauty and value of the site
A highly detailed Gambrel-roofed gable reaches out to the street with a welcoming entry porch. The existing dining room and stair hall were pushed out with new glazed walls to create a bright and expansive interior. At the living room, a new angled bay brings light and a feeling of spaciousness to what had been a rather narrow room.
At the back of the house, a six-sided family room with a vaulted ceiling wraps around the existing kitchen. Skylights in the new ceiling bring light to the old kitchen windows and skylights.
At the head of the new stairs, a book-lined sitting area is the hub between the master suite, home office, and other bedrooms.
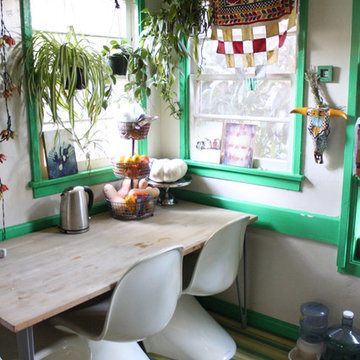
The Jungalow is all about creative reuse, personalization, vivid colors, bold patterns and lots and lots of plants--Jungalow style is tropical and bohemian, very vintage and very cozy. Jungalow is about bringing the eclecticism of nature and the wild--indoors.
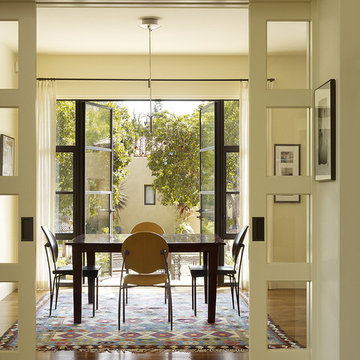
Karin Payson A+D, Staprans Design, Matthew Millman Photography
Ispirazione per una sala da pranzo chic con pavimento marrone
Ispirazione per una sala da pranzo chic con pavimento marrone
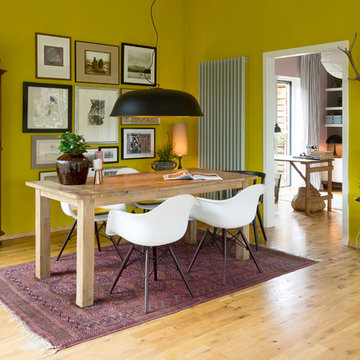
Foto: Maike Wagner © 2016 Houzz
Foto di una sala da pranzo aperta verso il soggiorno bohémian di medie dimensioni con pareti gialle e parquet chiaro
Foto di una sala da pranzo aperta verso il soggiorno bohémian di medie dimensioni con pareti gialle e parquet chiaro
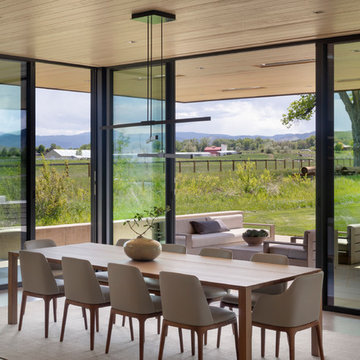
dining table, modern dining table, floor to ceiling windows, mountain view, patio furniture, outdoor living, modern pendant light, white rug,
Esempio di una sala da pranzo design con pareti beige, pavimento in cemento e nessun camino
Esempio di una sala da pranzo design con pareti beige, pavimento in cemento e nessun camino
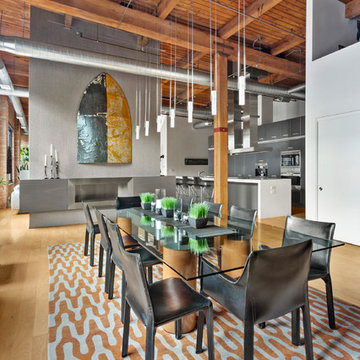
Esempio di una sala da pranzo aperta verso il soggiorno industriale con parquet chiaro e nessun camino
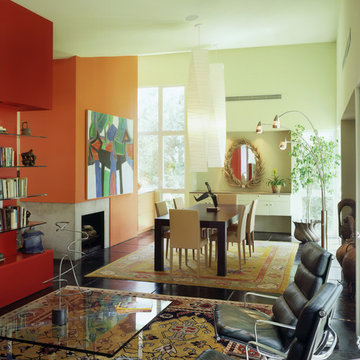
© Paul Bardagjy Photography
Immagine di una sala da pranzo aperta verso il soggiorno contemporanea con camino classico
Immagine di una sala da pranzo aperta verso il soggiorno contemporanea con camino classico
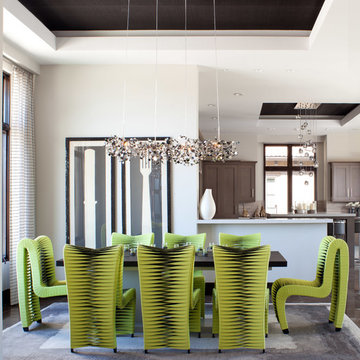
Emily Minton Redfield
Esempio di una sala da pranzo aperta verso il soggiorno design
Esempio di una sala da pranzo aperta verso il soggiorno design
Sale da Pranzo verdi - Foto e idee per arredare
1
