Sala da Pranzo
Filtra anche per:
Budget
Ordina per:Popolari oggi
1 - 20 di 141 foto
1 di 3

Spacecrafting Photography
Foto di un'ampia sala da pranzo aperta verso il soggiorno tradizionale con pareti bianche, parquet scuro, camino bifacciale, cornice del camino in pietra, pavimento marrone, soffitto a cassettoni e boiserie
Foto di un'ampia sala da pranzo aperta verso il soggiorno tradizionale con pareti bianche, parquet scuro, camino bifacciale, cornice del camino in pietra, pavimento marrone, soffitto a cassettoni e boiserie

Blue grasscloth dining room.
Phil Goldman Photography
Foto di una sala da pranzo classica di medie dimensioni e chiusa con pareti blu, pavimento in legno massello medio, pavimento marrone, nessun camino e carta da parati
Foto di una sala da pranzo classica di medie dimensioni e chiusa con pareti blu, pavimento in legno massello medio, pavimento marrone, nessun camino e carta da parati

Large open-concept dining room featuring a black and gold chandelier, wood dining table, mid-century dining chairs, hardwood flooring, black windows, and shiplap walls.

Esempio di una grande sala da pranzo aperta verso il soggiorno tradizionale con pareti verdi, pavimento in legno massello medio, camino classico, cornice del camino in pietra, pavimento marrone, travi a vista e pannellatura

A warm and welcoming dining area in an open plan kitchen. Sage green walls, with a herring wallpaper, complementing the colours already present in the kitchen. From a bland white space to a warm and welcoming space.

Esempio di una sala da pranzo tradizionale con pareti multicolore, parquet scuro, soffitto in perlinato e carta da parati

Modern furnishings meet refinished traditional details.
Foto di una sala da pranzo design chiusa con parquet chiaro, pavimento marrone, pareti grigie, camino classico, cornice del camino in legno e pannellatura
Foto di una sala da pranzo design chiusa con parquet chiaro, pavimento marrone, pareti grigie, camino classico, cornice del camino in legno e pannellatura

Ispirazione per un angolo colazione country con pareti beige, parquet chiaro, travi a vista e pareti in legno
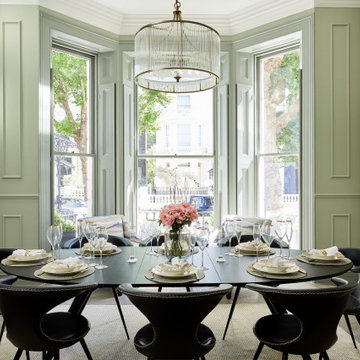
Ispirazione per una grande sala da pranzo classica chiusa con pareti verdi, parquet scuro, pavimento marrone e pannellatura
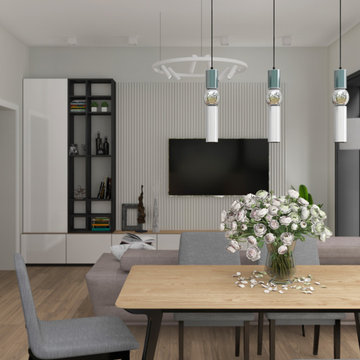
Foto di una sala da pranzo aperta verso il soggiorno contemporanea di medie dimensioni con pareti grigie, pavimento in laminato, pavimento beige e nessun camino

This grand and historic home renovation transformed the structure from the ground up, creating a versatile, multifunctional space. Meticulous planning and creative design brought the client's vision to life, optimizing functionality throughout.
In the dining room, a captivating blend of dark blue-gray glossy walls and silvered ceiling wallpaper creates an ambience of warmth and luxury. Elegant furniture and stunning lighting complement the space, adding a touch of refined sophistication.
---
Project by Wiles Design Group. Their Cedar Rapids-based design studio serves the entire Midwest, including Iowa City, Dubuque, Davenport, and Waterloo, as well as North Missouri and St. Louis.
For more about Wiles Design Group, see here: https://wilesdesigngroup.com/
To learn more about this project, see here: https://wilesdesigngroup.com/st-louis-historic-home-renovation

After our redesign, we lightened the space by replacing a solid wall with retracting opaque ones. The guest bedroom wall now separates the open-plan dining space, featuring mid-century modern dining table and chairs in coordinating colors. A Chinese lamp matches the flavor of the shelving cutouts revealed by the sliding wall.
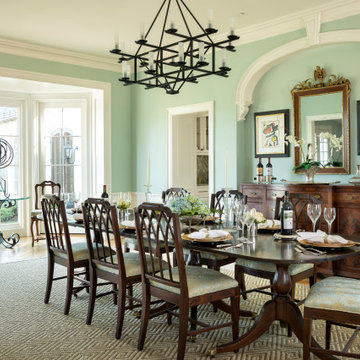
Ispirazione per una sala da pranzo tradizionale con pareti verdi, pavimento in legno massello medio, pavimento marrone e boiserie

The epitome of indoor-outdoor living, not just one but *two* walls of this home consist primarily of accordion doors which fully open the public areas of the house to the back yard. A flush transition ensures steady footing while walking in and out of the house.
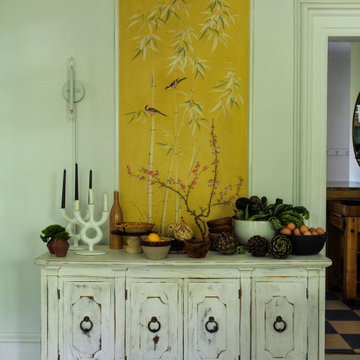
Immagine di una sala da pranzo country chiusa e di medie dimensioni con pareti gialle, pavimento in legno verniciato, pavimento bianco e carta da parati

Stylish study area with engineered wood flooring from Chaunceys Timber Flooring
Esempio di una piccola sala da pranzo aperta verso la cucina country con parquet chiaro e pannellatura
Esempio di una piccola sala da pranzo aperta verso la cucina country con parquet chiaro e pannellatura

The 2021 Southern Living Idea House is inspiring on multiple levels. Dubbed the “forever home,” the concept was to design for all stages of life, with thoughtful spaces that meet the ever-evolving needs of families today.
Marvin products were chosen for this project to maximize the use of natural light, allow airflow from outdoors to indoors, and provide expansive views that overlook the Ohio River.

Sean Litchfield
Esempio di una sala da pranzo tradizionale con pareti grigie, parquet scuro e boiserie
Esempio di una sala da pranzo tradizionale con pareti grigie, parquet scuro e boiserie

A contemporary craftsman East Nashville eat-in kitchen featuring an open concept with white cabinets against light grey walls and dark wood floors. Interior Designer & Photography: design by Christina Perry
design by Christina Perry | Interior Design
Nashville, TN 37214
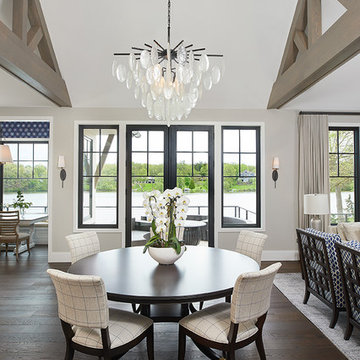
Foto di una sala da pranzo aperta verso la cucina classica con parquet scuro, pavimento marrone, pareti grigie, soffitto a volta e carta da parati
1