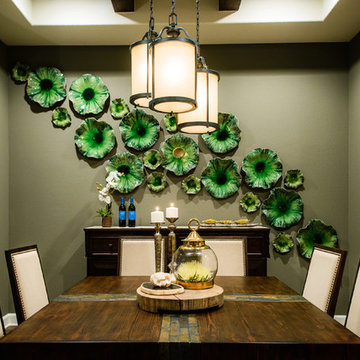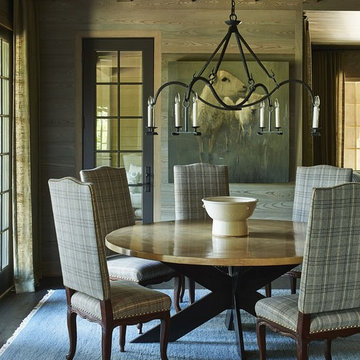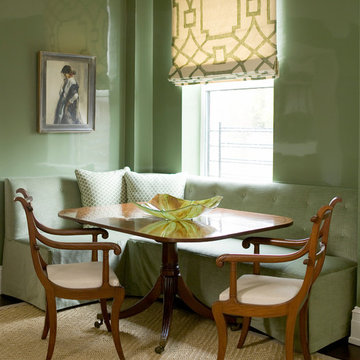Sale da Pranzo verdi chiuse - Foto e idee per arredare
Filtra anche per:
Budget
Ordina per:Popolari oggi
121 - 140 di 729 foto
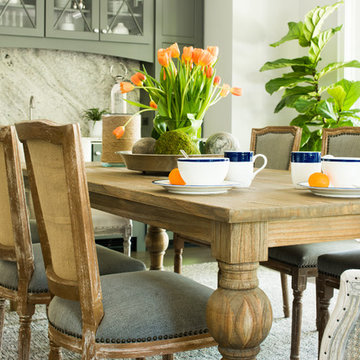
Foto di una sala da pranzo tradizionale chiusa e di medie dimensioni con pareti bianche, parquet scuro e pavimento grigio
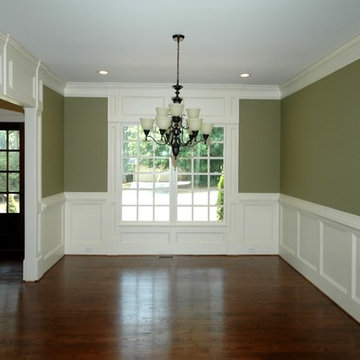
Idee per una sala da pranzo classica chiusa e di medie dimensioni con pareti verdi e parquet scuro
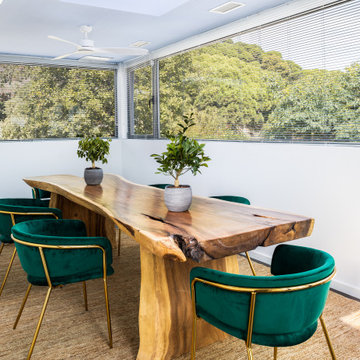
Idee per una sala da pranzo design chiusa e di medie dimensioni con pareti bianche, nessun camino e pavimento grigio
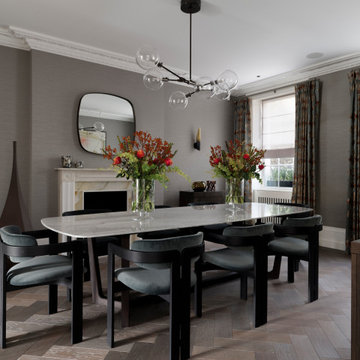
Idee per una grande sala da pranzo design chiusa con pareti grigie, pavimento in legno massello medio, camino classico, cornice del camino in pietra, pavimento grigio e carta da parati
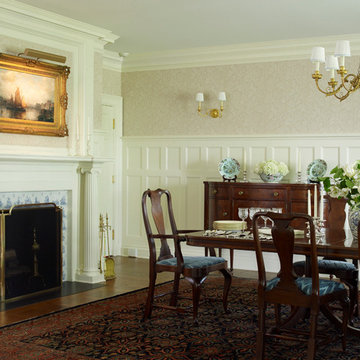
A traditional dining room in a colonial home in CT
Photographer: Tria Giovan
Esempio di una grande sala da pranzo chic chiusa con pareti multicolore, moquette, camino classico, cornice del camino piastrellata e pavimento marrone
Esempio di una grande sala da pranzo chic chiusa con pareti multicolore, moquette, camino classico, cornice del camino piastrellata e pavimento marrone
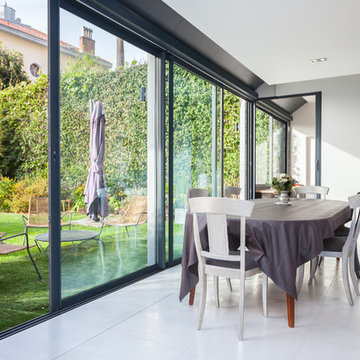
Merci de me contacter pour toute publication et utilisation des photos.
Franck Minieri | Photographe
www.franckminieri.com
Ispirazione per una sala da pranzo design di medie dimensioni e chiusa con pareti bianche, nessun camino e pavimento con piastrelle in ceramica
Ispirazione per una sala da pranzo design di medie dimensioni e chiusa con pareti bianche, nessun camino e pavimento con piastrelle in ceramica
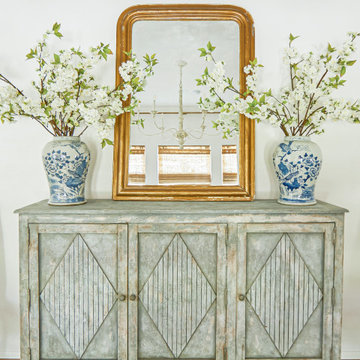
The painted Gustavian style console serves as a center piece opposite the large windows in the narrow, yet light filled dining space. An antique Louis Philippe mirror flanked by two Chinese export porcelain vases filled with cherry blossoms brighten the room and stand out against the custom plaster walls.
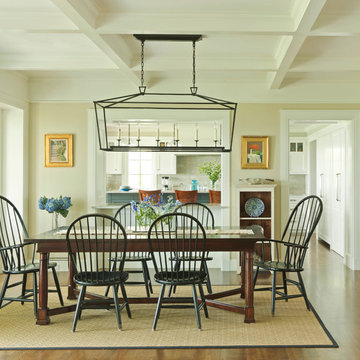
Immagine di una grande sala da pranzo country chiusa con pareti beige, pavimento in legno massello medio, nessun camino e pavimento marrone
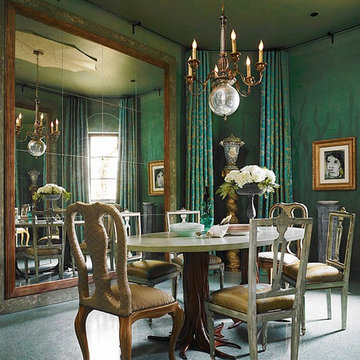
Immagine di una sala da pranzo chic chiusa e di medie dimensioni con pareti verdi e nessun camino
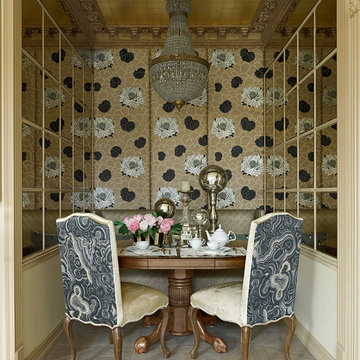
Foto di una piccola sala da pranzo tradizionale chiusa con pareti con effetto metallico e parquet chiaro
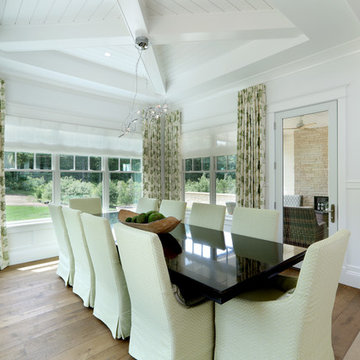
Builder: Homes by True North
Interior Designer: L. Rose Interiors
Photographer: M-Buck Studio
This charming house wraps all of the conveniences of a modern, open concept floor plan inside of a wonderfully detailed modern farmhouse exterior. The front elevation sets the tone with its distinctive twin gable roofline and hipped main level roofline. Large forward facing windows are sheltered by a deep and inviting front porch, which is further detailed by its use of square columns, rafter tails, and old world copper lighting.
Inside the foyer, all of the public spaces for entertaining guests are within eyesight. At the heart of this home is a living room bursting with traditional moldings, columns, and tiled fireplace surround. Opposite and on axis with the custom fireplace, is an expansive open concept kitchen with an island that comfortably seats four. During the spring and summer months, the entertainment capacity of the living room can be expanded out onto the rear patio featuring stone pavers, stone fireplace, and retractable screens for added convenience.
When the day is done, and it’s time to rest, this home provides four separate sleeping quarters. Three of them can be found upstairs, including an office that can easily be converted into an extra bedroom. The master suite is tucked away in its own private wing off the main level stair hall. Lastly, more entertainment space is provided in the form of a lower level complete with a theatre room and exercise space.
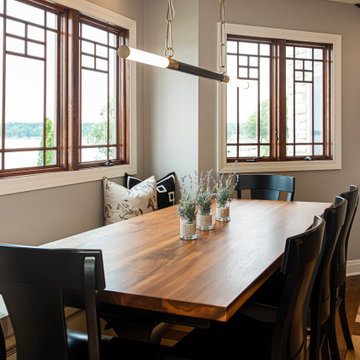
Every detail of this European villa-style home exudes a uniquely finished feel. Our design goals were to invoke a sense of travel while simultaneously cultivating a homely and inviting ambience. This project reflects our commitment to crafting spaces seamlessly blending luxury with functionality.
---
Project completed by Wendy Langston's Everything Home interior design firm, which serves Carmel, Zionsville, Fishers, Westfield, Noblesville, and Indianapolis.
For more about Everything Home, see here: https://everythinghomedesigns.com/
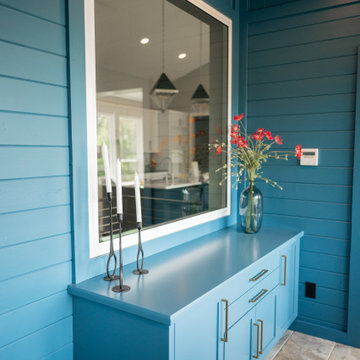
This home was redesigned to reflect the homeowners' personalities through intentional and bold design choices, resulting in a visually appealing and powerfully expressive environment.
This captivating dining room design features a striking bold blue palette that mingles with elegant furniture while statement lights dangle gracefully above. The rust-toned carpet adds a warm contrast, completing a sophisticated and inviting ambience.
---Project by Wiles Design Group. Their Cedar Rapids-based design studio serves the entire Midwest, including Iowa City, Dubuque, Davenport, and Waterloo, as well as North Missouri and St. Louis.
For more about Wiles Design Group, see here: https://wilesdesigngroup.com/
To learn more about this project, see here: https://wilesdesigngroup.com/cedar-rapids-bold-home-transformation
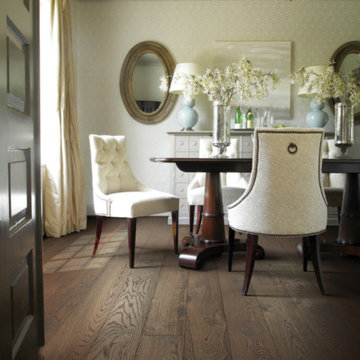
Immagine di una sala da pranzo classica chiusa e di medie dimensioni con pareti bianche, parquet scuro, nessun camino e pavimento marrone
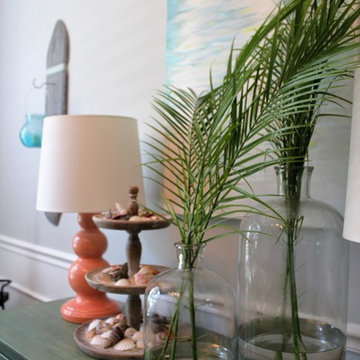
This space transformed from traditional to contemporary coastal. It is the perfect place to host a party or an intimate dinner.
Esempio di una sala da pranzo costiera chiusa e di medie dimensioni con pareti grigie, parquet scuro e nessun camino
Esempio di una sala da pranzo costiera chiusa e di medie dimensioni con pareti grigie, parquet scuro e nessun camino
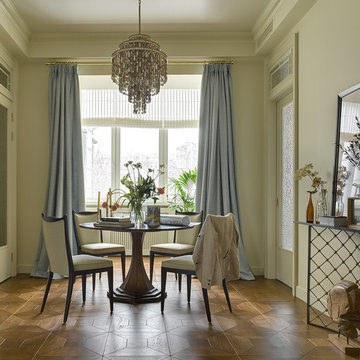
Ананьев Сергей
Foto di una sala da pranzo classica chiusa e di medie dimensioni con pavimento in legno massello medio e pareti gialle
Foto di una sala da pranzo classica chiusa e di medie dimensioni con pavimento in legno massello medio e pareti gialle
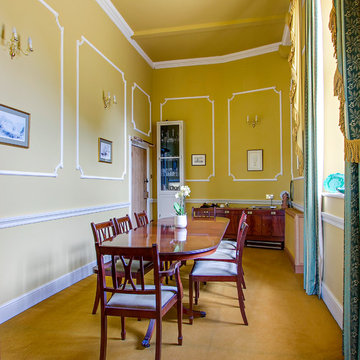
John Durrant
Immagine di una sala da pranzo tradizionale chiusa con pareti gialle e moquette
Immagine di una sala da pranzo tradizionale chiusa con pareti gialle e moquette
Sale da Pranzo verdi chiuse - Foto e idee per arredare
7
