Sale da Pranzo turchesi con pavimento marrone - Foto e idee per arredare
Filtra anche per:
Budget
Ordina per:Popolari oggi
141 - 160 di 438 foto
1 di 3
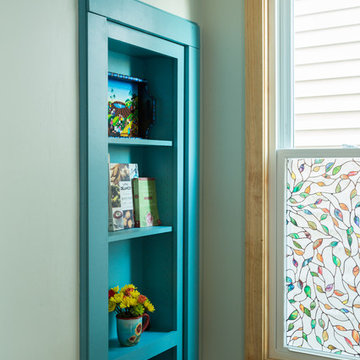
We renovated the dining area to match the new and improved kitchen aesthetic. Two stained glass windows were installed, bringing in more sunlight and creating symmetry. Accents of teal, bursts of wood, and contemporary pendant lighting match the features in the kitchen, ensuring a complementary and cohesive design. One of the most unique features of the dining room is the secret door. The teal bookshelf is actually a doorway that leads to an old staircase that was previously walled off - it is now used as a nifty (and impressive) closet.
Designed by Chi Renovations & Design who serve Chicago and it's surrounding suburbs, with an emphasis on the North Side and North Shore. You'll find their work from the Loop through Lincoln Park, Skokie, Wilmette, and all the way up to Lake Forest.
For more about Chi Renovation & Design, click here: https://www.chirenovation.com/
To learn more about this project, click here: https://www.chirenovation.com/portfolio/roscoe-village-renovation/
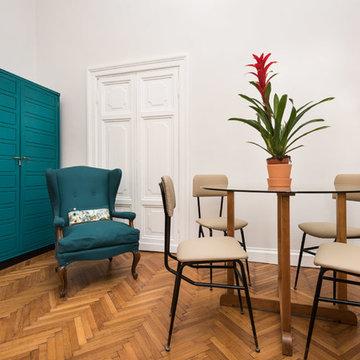
Paolo Fusco Photografer
Ispirazione per una piccola sala da pranzo boho chic chiusa con pareti bianche, pavimento in legno massello medio e pavimento marrone
Ispirazione per una piccola sala da pranzo boho chic chiusa con pareti bianche, pavimento in legno massello medio e pavimento marrone
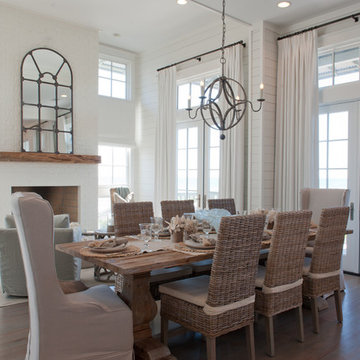
Esempio di una sala da pranzo stile marinaro con pareti bianche, pavimento in legno massello medio, camino classico, cornice del camino in mattoni e pavimento marrone
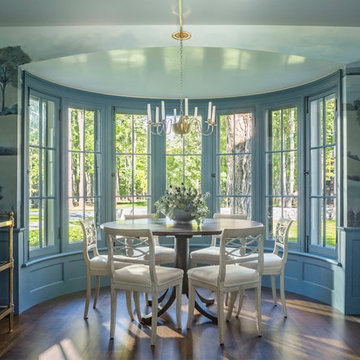
Esempio di una sala da pranzo country con pareti blu, parquet scuro e pavimento marrone
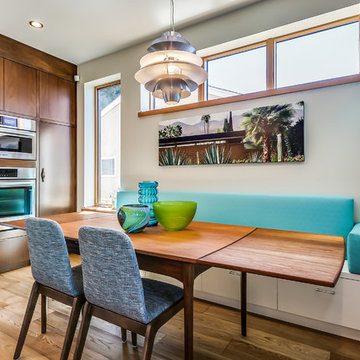
This open concept two-toned kitchen is a mix of walnut and flat panel painted cabinetry. With a peninsula that seats 4, it joins into the wall of 12" deep cabinetry with a walnut alcove. Energuide appliances are a mix of Bosch, Miele & Fisher & Paykel. A creme colored engineered quartz has a waterfall edge for a seamless look with retro aluminum lighting. This banquette is over 8' long and has storage underneath and seating for 8.
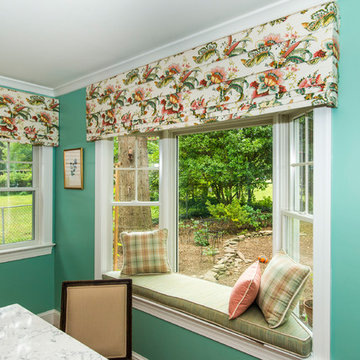
A charming Airbnb, favorite restaurant, cozy coffee house, or a piece of artwork can all serve as design inspiration for your decor. How wonderful would it be to bring the colors, patterns, shapes, fabrics, or textures of those beloved places or things into your own home? That is exactly what Janet Aurora’s client was hoping to do. Her favorite restaurant, The Ivy Chelsea Garden, is located in London and features tufted leather sofas and benches, hues of salmon and sage, botanical patterns, and artwork surrounded by lush gardens and flowers. Take a look at how Janet used this point of inspiration in the client’s living room, dining room, entryway and study.
~ Dining Room ~
To accommodate space for a dining room table that would seat eight, we eliminated the existing fireplace. Janet custom designed a table with a beautiful wrought iron base and marble top, selected botanical prints for a gallery wall, and floral valances for the windows, all set against a fresh turquoise backdrop.
~ Living Room ~
Nods to The Ivy Chelsea Garden can be seen throughout the living room and entryway. A custom leather tufted sofa anchors the living room and compliments a beloved “Grandma’s chair” with crewel fabric, which was restored to its former beauty. Walls painted with Benjamin Moore’s Dreamcatcher 640 and dark salmon hued draperies create a color palette that is strikingly similar to the al fresco setting in London. In the entryway, floral patterned wallpaper introduces the garden fresh theme seen throughout the home.
~ The Study ~
Janet transformed an existing bedroom into a study by claiming the space from two reach-in closets to create custom built-ins with lighting. Many of the homeowner’s own furnishings were used in this room, but Janet added a much-needed reading chair in turquoise to bring a nice pop of color, window treatments, and an area rug to tie the space together. Benjamin Moore’s Deep Mauve was used on the walls and Ruby Dusk was added to the back of the cabinetry to add depth and interest. We also added French doors that lead out to a small balcony for a place to take a break or have lunch.
We love the way these spaces turned out and hope our clients will enjoy their spaces inspired by their favorite restaurant.
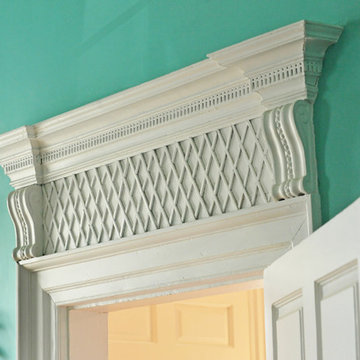
Kathy Keeney Photography
Foto di una sala da pranzo chic chiusa con pareti verdi, pavimento in legno massello medio, camino classico, cornice del camino in intonaco e pavimento marrone
Foto di una sala da pranzo chic chiusa con pareti verdi, pavimento in legno massello medio, camino classico, cornice del camino in intonaco e pavimento marrone
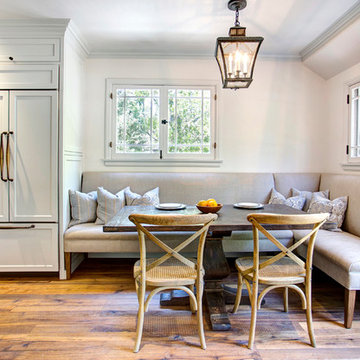
Stephanie Wiley
Esempio di una sala da pranzo classica con pareti bianche e pavimento marrone
Esempio di una sala da pranzo classica con pareti bianche e pavimento marrone
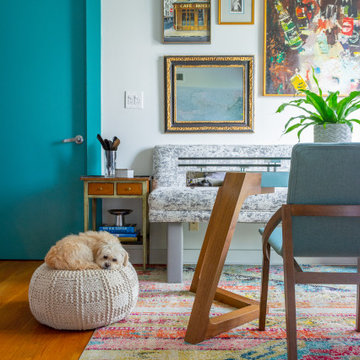
Idee per una sala da pranzo aperta verso la cucina minimal con parquet chiaro e pavimento marrone
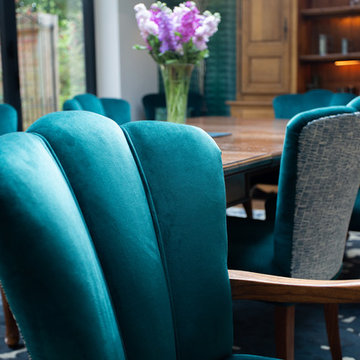
Eclectic scheme marrying contemporary architecture with Georgian, Victorian, Art Nouveau and bespoke furnishings to create a supremely comfortable and elegant dining room. Images by Joanne Tolner Photography
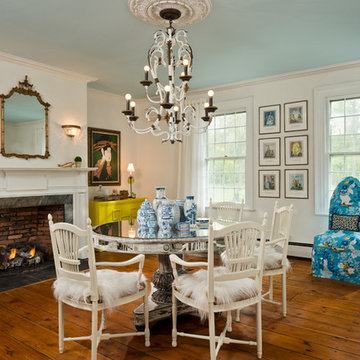
Norman Vale Estate built in 1790. Original greeting room re-envisioned. A mix of Scandinavian and French with a bit of whimsy.
Immagine di una grande sala da pranzo eclettica chiusa con pareti bianche, pavimento in legno massello medio, camino classico, cornice del camino in pietra e pavimento marrone
Immagine di una grande sala da pranzo eclettica chiusa con pareti bianche, pavimento in legno massello medio, camino classico, cornice del camino in pietra e pavimento marrone
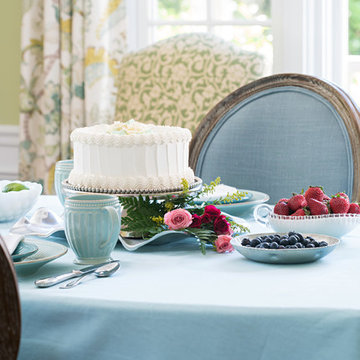
A bright sunny space is treated with cheerful colors. The homeowner's treasured family heirlooms are proudly displayed, including a large antique carved wood regulator clock, a traditional drop leaf library table, and a collection of well-loved silver and aluminum serving platters. This lovely room will be the site of many happy family gatherings where cherished memories will be created for years to come!
Photography by Jon Friedrich
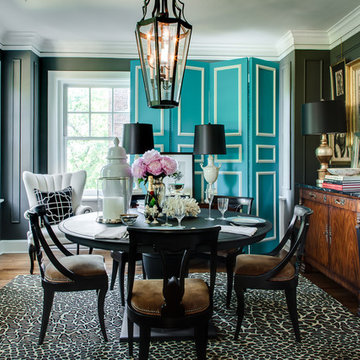
Photos by Chad Jackson Photography
Interior Design by David Jiminez
Foto di una sala da pranzo classica chiusa con pareti verdi, pavimento in legno massello medio e pavimento marrone
Foto di una sala da pranzo classica chiusa con pareti verdi, pavimento in legno massello medio e pavimento marrone
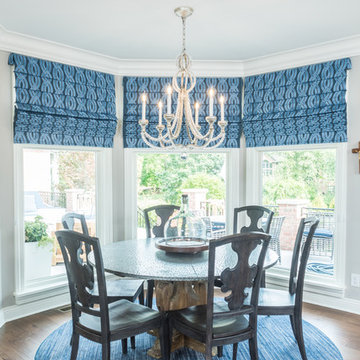
This project was a major renovation in collaboration with Payne & Payne Builders and Peninsula Architects. The dated home was taken down to the studs, reimagined, reconstructed and completely furnished for modern-day family life. A neutral paint scheme complemented the open plan. Clean lined cabinet hardware with accented details like glass and contrasting finishes added depth. No detail was spared with attention to well scaled furnishings, wall coverings, light fixtures, art, accessories and custom window treatments throughout the home. The goal was to create the casual, comfortable home our clients craved while honoring the scale and architecture of the home.
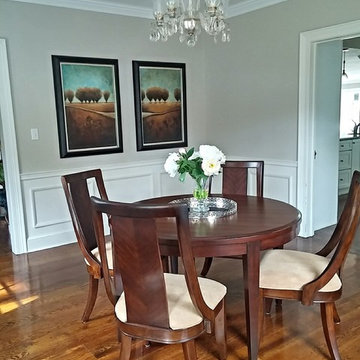
Formal dining room maintains traditional feel with contemporary art to keep it lfeeking updated.
Immagine di una sala da pranzo chic chiusa e di medie dimensioni con pareti grigie, parquet scuro, nessun camino e pavimento marrone
Immagine di una sala da pranzo chic chiusa e di medie dimensioni con pareti grigie, parquet scuro, nessun camino e pavimento marrone
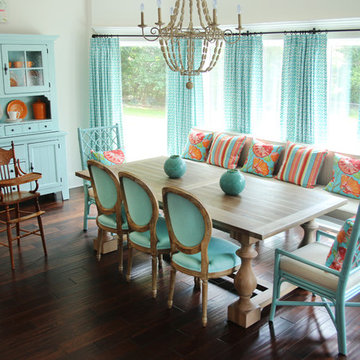
Ian McFarlane
Esempio di una sala da pranzo chic con pareti beige, parquet scuro e pavimento marrone
Esempio di una sala da pranzo chic con pareti beige, parquet scuro e pavimento marrone
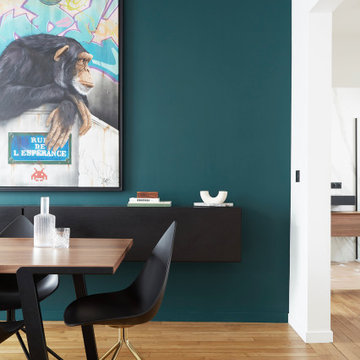
Salle à manger ouverte sur le séjour
Idee per una sala da pranzo aperta verso il soggiorno contemporanea di medie dimensioni con pareti verdi, pavimento in legno massello medio, nessun camino e pavimento marrone
Idee per una sala da pranzo aperta verso il soggiorno contemporanea di medie dimensioni con pareti verdi, pavimento in legno massello medio, nessun camino e pavimento marrone
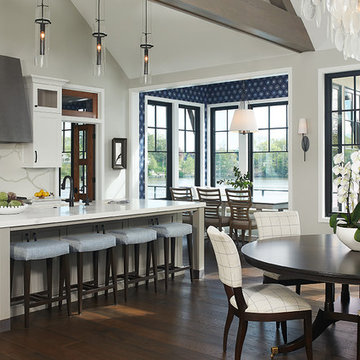
Ispirazione per una sala da pranzo aperta verso la cucina chic con pareti grigie, parquet scuro, pavimento marrone, soffitto a volta e carta da parati
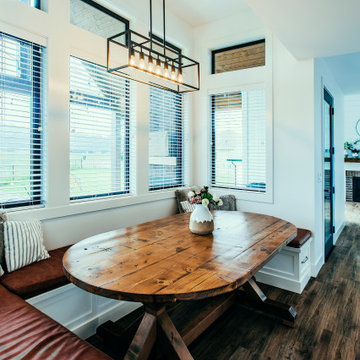
photo by Brice Ferre
Ispirazione per un ampio angolo colazione moderno con pavimento in legno massello medio e pavimento marrone
Ispirazione per un ampio angolo colazione moderno con pavimento in legno massello medio e pavimento marrone
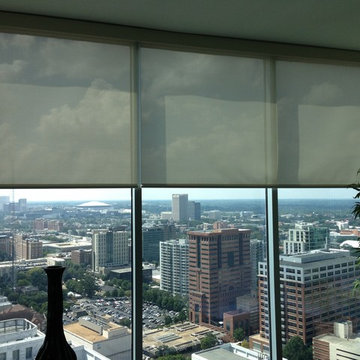
Ispirazione per una sala da pranzo aperta verso il soggiorno contemporanea di medie dimensioni con parquet scuro, nessun camino, pavimento marrone e pareti bianche
Sale da Pranzo turchesi con pavimento marrone - Foto e idee per arredare
8