Sale da Pranzo stile marinaro - Foto e idee per arredare
Ordina per:Popolari oggi
1 - 20 di 424 foto

Dining room featuring built in cabinetry and seating with storage. Great little reading nook.
VJ panelling in Dulux Kimberley Tree
Immagine di una sala da pranzo aperta verso il soggiorno stile marinaro di medie dimensioni con pareti bianche, parquet chiaro e pannellatura
Immagine di una sala da pranzo aperta verso il soggiorno stile marinaro di medie dimensioni con pareti bianche, parquet chiaro e pannellatura

Esempio di una sala da pranzo costiera con pareti blu, pavimento in legno massello medio, pavimento marrone e carta da parati

When one thing leads to another...and another...and another...
This fun family of 5 humans and one pup enlisted us to do a simple living room/dining room upgrade. Those led to updating the kitchen with some simple upgrades. (Thanks to Superior Tile and Stone) And that led to a total primary suite gut and renovation (Thanks to Verity Kitchens and Baths). When we were done, they sold their now perfect home and upgraded to the Beach Modern one a few galleries back. They might win the award for best Before/After pics in both projects! We love working with them and are happy to call them our friends.
Design by Eden LA Interiors
Photo by Kim Pritchard Photography

Esempio di una grande sala da pranzo aperta verso la cucina costiera con pareti bianche, parquet chiaro, camino classico, cornice del camino in cemento, pavimento beige e pareti in perlinato
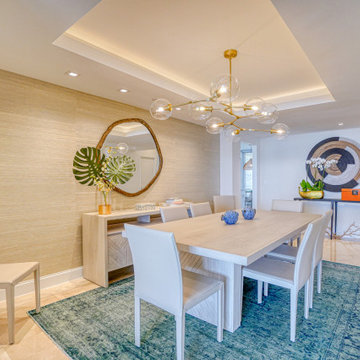
Interior Design and Decoration of condo. Coastal & Contemporary inspiration.
Foto di una sala da pranzo costiera con carta da parati
Foto di una sala da pranzo costiera con carta da parati

This 5,200-square foot modern farmhouse is located on Manhattan Beach’s Fourth Street, which leads directly to the ocean. A raw stone facade and custom-built Dutch front-door greets guests, and customized millwork can be found throughout the home. The exposed beams, wooden furnishings, rustic-chic lighting, and soothing palette are inspired by Scandinavian farmhouses and breezy coastal living. The home’s understated elegance privileges comfort and vertical space. To this end, the 5-bed, 7-bath (counting halves) home has a 4-stop elevator and a basement theater with tiered seating and 13-foot ceilings. A third story porch is separated from the upstairs living area by a glass wall that disappears as desired, and its stone fireplace ensures that this panoramic ocean view can be enjoyed year-round.
This house is full of gorgeous materials, including a kitchen backsplash of Calacatta marble, mined from the Apuan mountains of Italy, and countertops of polished porcelain. The curved antique French limestone fireplace in the living room is a true statement piece, and the basement includes a temperature-controlled glass room-within-a-room for an aesthetic but functional take on wine storage. The takeaway? Efficiency and beauty are two sides of the same coin.
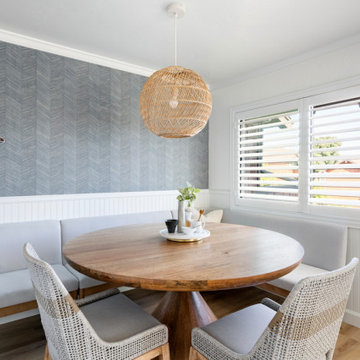
Esempio di una piccola sala da pranzo aperta verso la cucina stile marinaro con pareti blu, pavimento in laminato e carta da parati
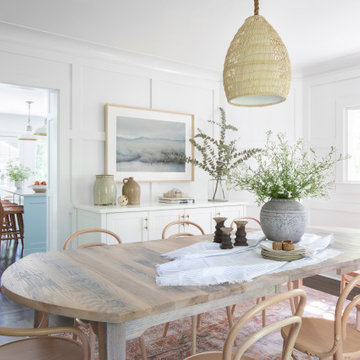
Foto di una sala da pranzo stile marino con pareti bianche, parquet scuro, pavimento marrone e pannellatura
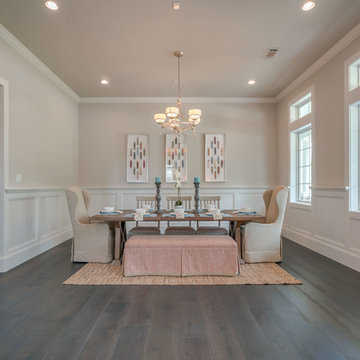
Immagine di una grande sala da pranzo costiera chiusa con pareti beige, parquet scuro, nessun camino, pavimento marrone e boiserie

Ispirazione per una sala da pranzo aperta verso il soggiorno stile marinaro di medie dimensioni con pareti blu, parquet scuro, pavimento marrone e pareti in legno
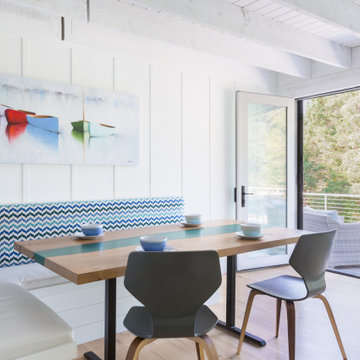
Foto di un angolo colazione stile marino con pareti bianche, parquet chiaro, pavimento beige e pannellatura

BAR VIGNETTE
Esempio di una sala da pranzo aperta verso la cucina stile marino con pareti bianche, pavimento in legno massello medio, travi a vista, carta da parati, nessun camino e pavimento beige
Esempio di una sala da pranzo aperta verso la cucina stile marino con pareti bianche, pavimento in legno massello medio, travi a vista, carta da parati, nessun camino e pavimento beige

Foto di una sala da pranzo aperta verso il soggiorno stile marino di medie dimensioni con pareti beige, pavimento in legno massello medio, pavimento marrone, soffitto a cassettoni e pannellatura
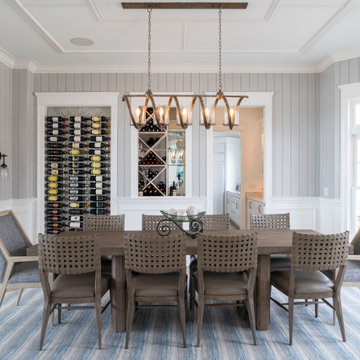
In the dining room we added grey nickel gap planking installed vertically for that coastal-feel. We did the recess for the "label forward" wine storage over a grey mosaic herringbone tiled back wall. The "cork screw" chandelier was the star of the room.
Steve Buchanan Photography
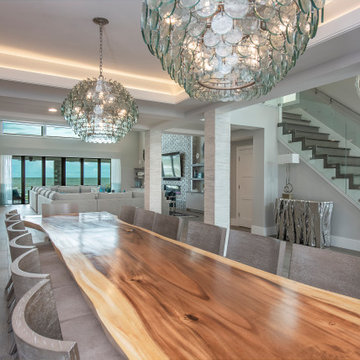
If the question of #diningtablegoals ever came up, it'd be answered by this @phillipsco live edge dining table. Paired with Bernhardt chairs and Currey & Co. chandeliers
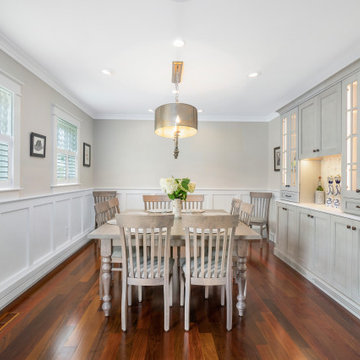
Whole house remodel in Narragansett RI. We reconfigured the floor plan and added a small addition to the right side to extend the kitchen. Thus creating a gorgeous transitional kitchen with plenty of room for cooking, storage, and entertaining. The dining room can now seat up to 12 with a recessed hutch for a few extra inches in the space. The new half bath provides lovely shades of blue and is sure to catch your eye! The rear of the first floor now has a private and cozy guest suite.
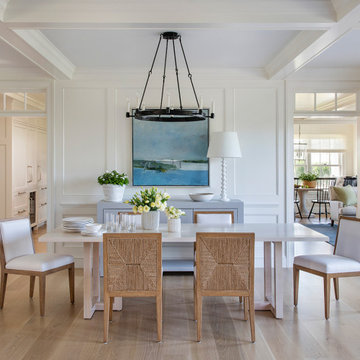
Foto di una sala da pranzo stile marinaro con pareti bianche, pavimento in legno massello medio, pavimento marrone, soffitto a cassettoni e pannellatura
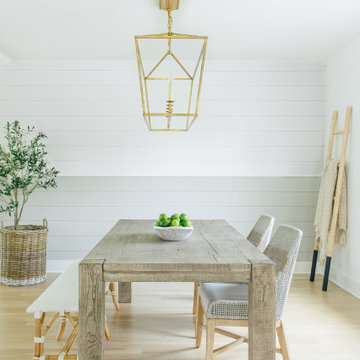
Immagine di una grande sala da pranzo stile marinaro chiusa con pareti bianche, parquet chiaro, pavimento marrone e pareti in perlinato
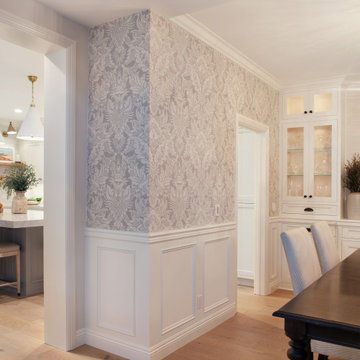
Esempio di una grande sala da pranzo aperta verso la cucina costiera con parquet chiaro e boiserie
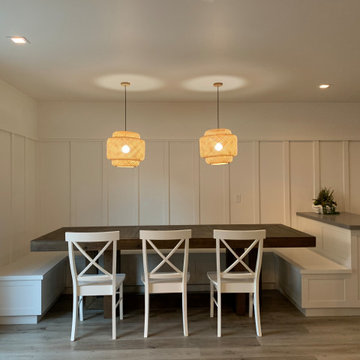
Dining room
Foto di un piccolo angolo colazione stile marino con pareti bianche, pavimento in vinile, pavimento beige e pannellatura
Foto di un piccolo angolo colazione stile marino con pareti bianche, pavimento in vinile, pavimento beige e pannellatura
Sale da Pranzo stile marinaro - Foto e idee per arredare
1