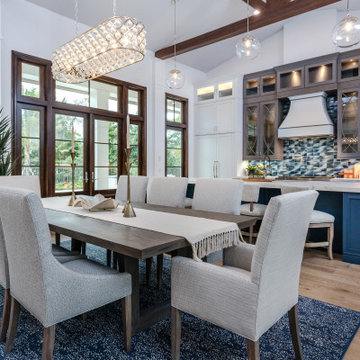Sale da Pranzo stile marinaro - Foto e idee per arredare
Ordina per:Popolari oggi
81 - 100 di 28.690 foto
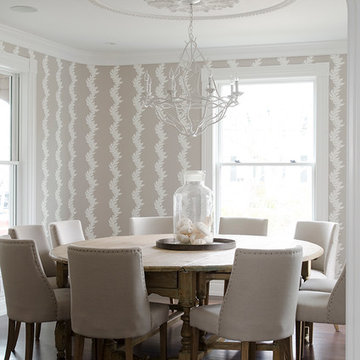
Location: Nantucket, MA, USA
This classic Nantucket home had not been renovated in several decades and was in serious need of an update. The vision for this summer home was to be a beautiful, light and peaceful family retreat with the ability to entertain guests and extended family. The focal point of the kitchen is the La Canche Chagny Range in Faience with custom hood to match. We love how the tile backsplash on the Prep Sink wall pulls it all together and picks up on the spectacular colors in the White Princess Quartzite countertops. In a nod to traditional Nantucket Craftsmanship, we used Shiplap Panelling on many of the walls including in the Kitchen and Powder Room. We hope you enjoy the quiet and tranquil mood of these images as much as we loved creating this space. Keep your eye out for additional images as we finish up Phase II of this amazing project!
Photographed by: Jamie Salomon
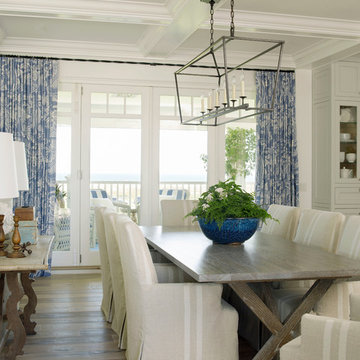
Idee per una grande sala da pranzo aperta verso il soggiorno stile marino con pareti bianche e parquet chiaro
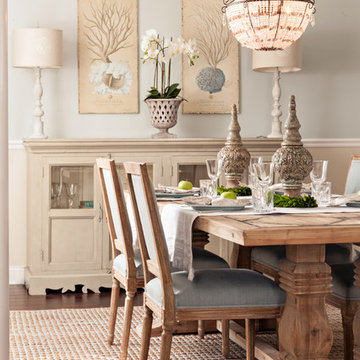
Dan Cutrona
Esempio di una sala da pranzo costiera di medie dimensioni con pareti beige, parquet scuro e nessun camino
Esempio di una sala da pranzo costiera di medie dimensioni con pareti beige, parquet scuro e nessun camino
Trova il professionista locale adatto per il tuo progetto
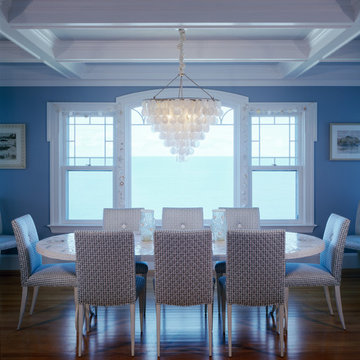
Coffered ceilings, custom floors, sand dollar chandelier overlooking the Atlantic ocean.
The formal dining room was featured in Better Homes and Gardens
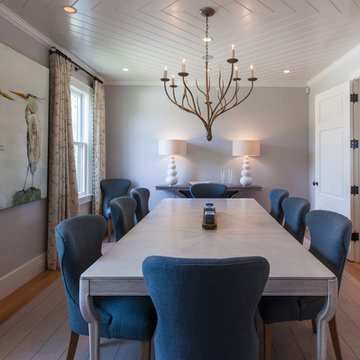
Nantucket Architectural Photography
Immagine di una sala da pranzo stile marinaro chiusa con pareti grigie, pavimento in legno massello medio e nessun camino
Immagine di una sala da pranzo stile marinaro chiusa con pareti grigie, pavimento in legno massello medio e nessun camino
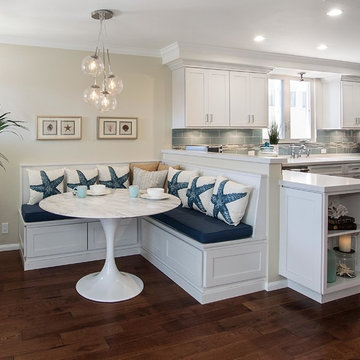
Our clients loved the location of their duplex home with its peak-a-boo ocean view, but their existing kitchen was not suited for their growing family. They wanted a kitchen with a coastal vibe, plenty of storage space, and an eat-in area.
We started by bringing the far wall into the kitchen space to accommodate a large panty and communication center for the family. Doing this allowed us to move the refrigerator out of the main traffic area and doubled the amount of storage space. Several new windows were added to bring in natural light. A half wall was moved to allow more countertop area and open up sight lines. The previously awkwardly shaped island was slimmed down to create better flow.
There were a few venting challenges to overcome; gas lines and plumbing had to be re-routed without disturbing the unit below. To open up sight lines, soffits were eliminated which allowed the extension of cabinets to the ceiling. To stay within the homeowner’s budget, we match existing scraped flooring by lacing in and repairing patches.
The old dining area was too small for table, so we designed and built a custom banquette to maximize the space and take advantage of the outdoor views. The overall space works for family meals as well as entertaining.
A light summer palette was used to reflect the shades of the sand, sea and sky. Even though the new kitchen is actually smaller than the original space, its now far more functional and open.
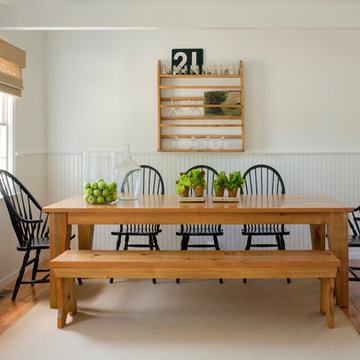
Photographer: Eric Roth; Stylist: Tracey Parkinson
Esempio di una sala da pranzo stile marinaro di medie dimensioni con pareti bianche, parquet chiaro e nessun camino
Esempio di una sala da pranzo stile marinaro di medie dimensioni con pareti bianche, parquet chiaro e nessun camino
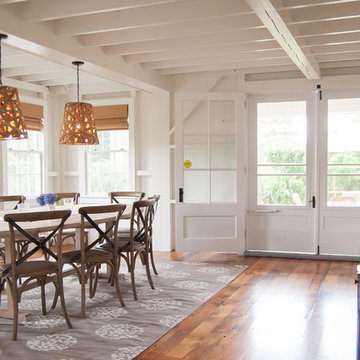
Foto di una grande sala da pranzo stile marino chiusa con pareti bianche, pavimento in legno massello medio e nessun camino
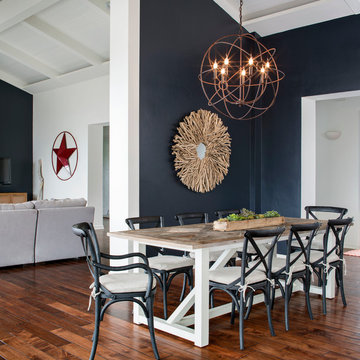
This darling young family of four recently moved to a beautiful home over looking La Jolla Shores. They wanted a home that represented their simple and sophisticated style that would still function as a livable space for their children. We incorporated a subtle nautical concept to blend with the location and dramatic color and texture contrasts to show off the architecture.
Photo cred: Chipper Hatter: www.chipperhatter.com
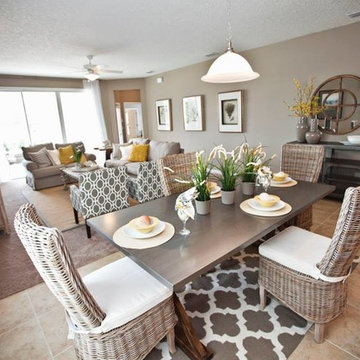
Lennar Home in Lakeside at Town Center of Nocatee
Foto di una sala da pranzo stile marino
Foto di una sala da pranzo stile marino
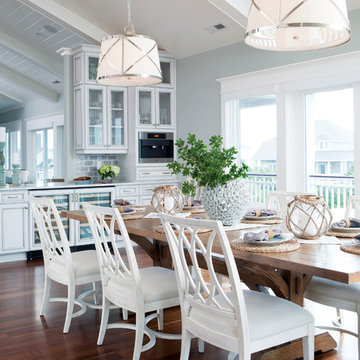
Dining space in Figure 8 Island Home. Designed by Amy Tyndall Design, Photos courtesy of Wrightsville Beach Magazine
Immagine di una sala da pranzo aperta verso la cucina stile marinaro con pareti grigie e parquet scuro
Immagine di una sala da pranzo aperta verso la cucina stile marinaro con pareti grigie e parquet scuro
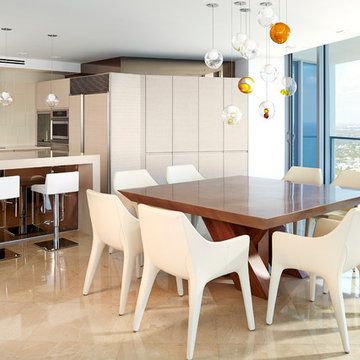
Photography by Moris Moreno
BBH Design Studio is an Design company directed by Debbie Flicki, Hani Flicki and Sete Bassan based in South Florida.
best interior design, design ideas, miami design ideas, Florida design, Florida Interior designers, BBH Design Studio - A elegant, bold and comfortable interior design project in Hollywood, Florida.
Interior Design, Interiors, Design, Miami Interior
Designers, Miami Designers, Decorators,
Miami Decorators, Miami's Best interior designers, Miami's best decorators, Modern design, Miami modern,
Contemporary Interior Designers,
Modern Interior Designers,
Coco Plum Interior Designers,
Sunny Isles Interior Designers,
BBH Design Studio,
South Florida designers,
Best Miami Designers,
Miami interiors,
Miami décor,
Miami Beach Designers,
Best Miami Interior Designers,
Miami Beach Interiors,
Luxurious Design in Miami,
Top designers,
Deco Miami,
Luxury interiors,
Miami Beach Luxury Interiors,
Miami Interior Design,
Miami Interior Design Firms,
Beach front,
Top Interior Designers,
top décor,
Top Miami Decorators,
Miami luxury condos,
modern interiors,
Modern,
Pent house design,
white interiors,
Top Miami Interior Decorators,
Top Miami Interior Designers,
Modern Designers in Miami.
Miami Modern Design, Contemporary, architecture, Modern architecture, modern miami
architecture, Florida, Miami Modern, Miami Modern Interior Designers, Contemporary designers,
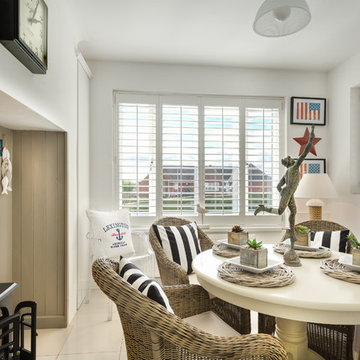
A 1930's house, extended and updated to form a wonderful marine home with a stylish beach style interior. Dining room with white shutters, round table and whicker chairs with cushions by Lexington. Life ring above gas-fired wood-burner style stove adds a real nautical touch. Colin Cadle Photography, Photo Styling Jan Cadle. www.colincadle.com

Designer, Joel Snayd. Beach house on Tybee Island in Savannah, GA. This two-story beach house was designed from the ground up by Rethink Design Studio -- architecture + interior design. The first floor living space is wide open allowing for large family gatherings. Old recycled beams were brought into the space to create interest and create natural divisions between the living, dining and kitchen. The crisp white butt joint paneling was offset using the cool gray slate tile below foot. The stairs and cabinets were painted a soft gray, roughly two shades lighter than the floor, and then topped off with a Carerra honed marble. Apple red stools, quirky art, and fun colored bowls add a bit of whimsy and fun.
Wall Color: SW extra white 7006
Cabinet Color: BM Sterling 1591
Floor: 6x12 Squall Slate (local tile supplier)
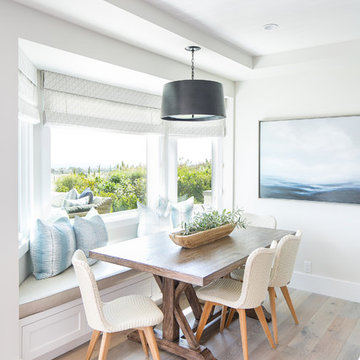
Idee per una sala da pranzo stile marinaro con pareti grigie, parquet chiaro e nessun camino
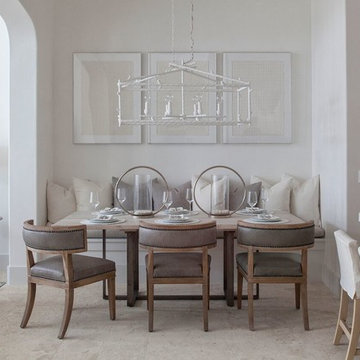
Idee per una sala da pranzo aperta verso il soggiorno stile marinaro di medie dimensioni con pareti bianche e nessun camino
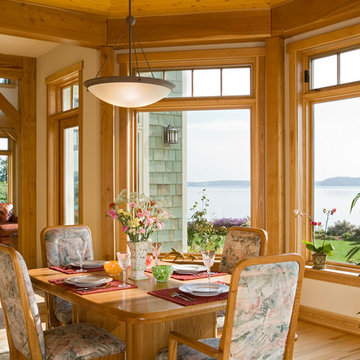
Immagine di una grande sala da pranzo aperta verso il soggiorno costiera con pareti beige, pavimento in legno massello medio e nessun camino
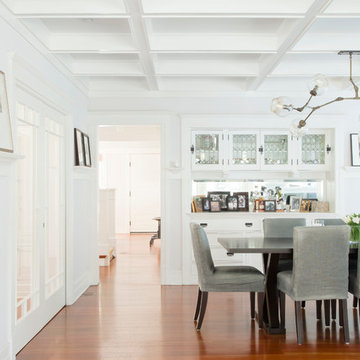
Santa Monica Beach House, Evens Architects - Dining Room
Photo by Manolo Langis
Immagine di una sala da pranzo stile marinaro con pareti bianche e parquet scuro
Immagine di una sala da pranzo stile marinaro con pareti bianche e parquet scuro
Sale da Pranzo stile marinaro - Foto e idee per arredare
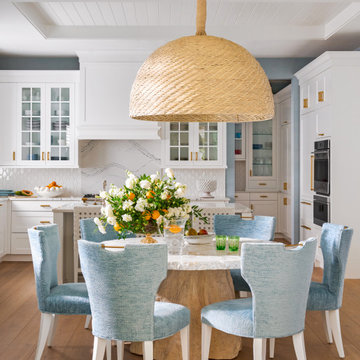
This coastal dining oasis seamlessly extends into the outdoor entertaining space with a palette inspired by the sea - sandy neutrals and ocean blues.
Esempio di una sala da pranzo stile marinaro
Esempio di una sala da pranzo stile marinaro
5
