Sale da Pranzo stile marinaro con nessun camino - Foto e idee per arredare
Filtra anche per:
Budget
Ordina per:Popolari oggi
61 - 80 di 2.551 foto

We started with a blank slate on this basement project where our only obstacles were exposed steel support columns, existing plumbing risers from the concrete slab, and dropped soffits concealing ductwork on the ceiling. It had the advantage of tall ceilings, an existing egress window, and a sliding door leading to a newly constructed patio.
This family of five loves the beach and frequents summer beach resorts in the Northeast. Bringing that aesthetic home to enjoy all year long was the inspiration for the décor, as well as creating a family-friendly space for entertaining.
Wish list items included room for a billiard table, wet bar, game table, family room, guest bedroom, full bathroom, space for a treadmill and closed storage. The existing structural elements helped to define how best to organize the basement. For instance, we knew we wanted to connect the bar area and billiards table with the patio in order to create an indoor/outdoor entertaining space. It made sense to use the egress window for the guest bedroom for both safety and natural light. The bedroom also would be adjacent to the plumbing risers for easy access to the new bathroom. Since the primary focus of the family room would be for TV viewing, natural light did not need to filter into that space. We made sure to hide the columns inside of newly constructed walls and dropped additional soffits where needed to make the ceiling mechanicals feel less random.
In addition to the beach vibe, the homeowner has valuable sports memorabilia that was to be prominently displayed including two seats from the original Yankee stadium.
For a coastal feel, shiplap is used on two walls of the family room area. In the bathroom shiplap is used again in a more creative way using wood grain white porcelain tile as the horizontal shiplap “wood”. We connected the tile horizontally with vertical white grout joints and mimicked the horizontal shadow line with dark grey grout. At first glance it looks like we wrapped the shower with real wood shiplap. Materials including a blue and white patterned floor, blue penny tiles and a natural wood vanity checked the list for that seaside feel.
A large reclaimed wood door on an exposed sliding barn track separates the family room from the game room where reclaimed beams are punctuated with cable lighting. Cabinetry and a beverage refrigerator are tucked behind the rolling bar cabinet (that doubles as a Blackjack table!). A TV and upright video arcade machine round-out the entertainment in the room. Bar stools, two rotating club chairs, and large square poufs along with the Yankee Stadium seats provide fun places to sit while having a drink, watching billiards or a game on the TV.
Signed baseballs can be found behind the bar, adjacent to the billiard table, and on specially designed display shelves next to the poker table in the family room.
Thoughtful touches like the surfboards, signage, photographs and accessories make a visitor feel like they are on vacation at a well-appointed beach resort without being cliché.
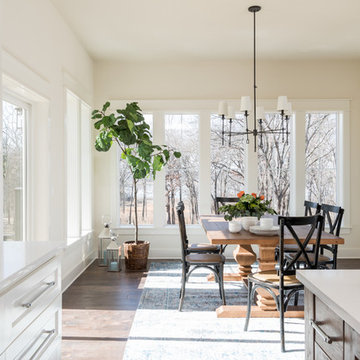
Michael Hunter Photography
Foto di una piccola sala da pranzo aperta verso la cucina costiera con pareti bianche, pavimento in legno massello medio, nessun camino e pavimento marrone
Foto di una piccola sala da pranzo aperta verso la cucina costiera con pareti bianche, pavimento in legno massello medio, nessun camino e pavimento marrone
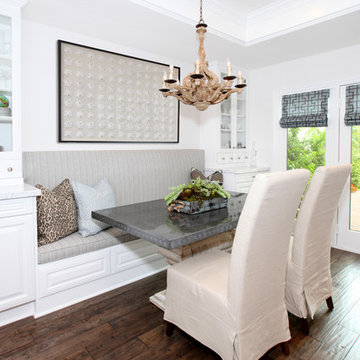
Sophisticated, family-friendly beach house in Newport Beach.
Interior Design by: Blackband Design.
Phone: 949.872.2234
Foto di una sala da pranzo aperta verso la cucina stile marino con parquet scuro e nessun camino
Foto di una sala da pranzo aperta verso la cucina stile marino con parquet scuro e nessun camino
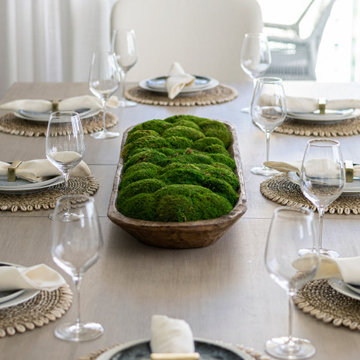
Complete Gut and Renovation in this Penthouse located in Miami Beach
Dining Room Accessories and Staging
Esempio di una grande sala da pranzo aperta verso la cucina stile marino con pareti beige, pavimento in vinile, nessun camino, pavimento marrone e carta da parati
Esempio di una grande sala da pranzo aperta verso la cucina stile marino con pareti beige, pavimento in vinile, nessun camino, pavimento marrone e carta da parati

Foto di una piccola sala da pranzo aperta verso la cucina stile marinaro con nessun camino, pareti beige, parquet scuro, pavimento marrone e soffitto in perlinato
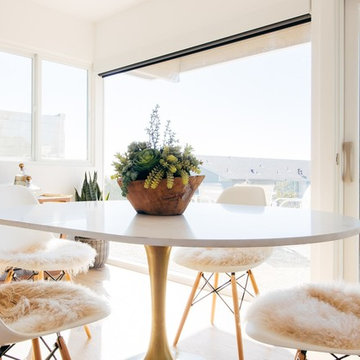
Immagine di una sala da pranzo aperta verso la cucina stile marinaro di medie dimensioni con pareti bianche, parquet chiaro, nessun camino e pavimento beige
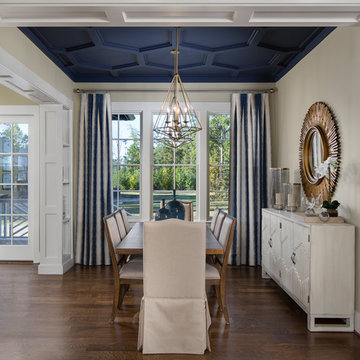
Built by Mt Laurel's Town Builders
Photo by Tommy Daspit
Ispirazione per una sala da pranzo costiera con pareti beige, parquet scuro, nessun camino e pavimento marrone
Ispirazione per una sala da pranzo costiera con pareti beige, parquet scuro, nessun camino e pavimento marrone
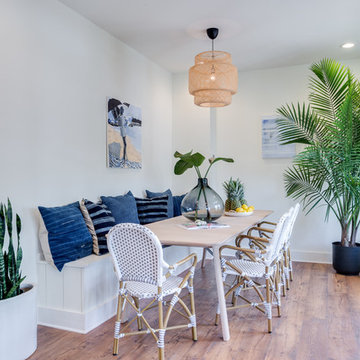
Esempio di una sala da pranzo stile marinaro chiusa e di medie dimensioni con pareti bianche, pavimento marrone, pavimento in legno massello medio e nessun camino
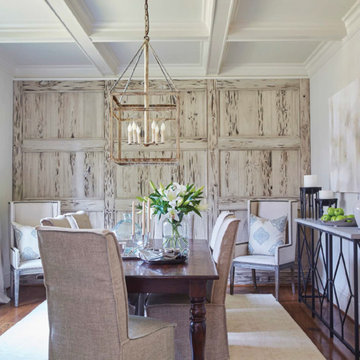
Immagine di una grande sala da pranzo stile marino chiusa con pareti beige, pavimento in legno massello medio, nessun camino e pavimento marrone
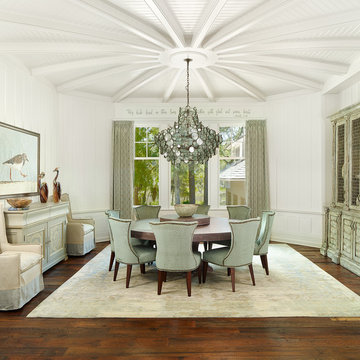
Architecture & Interior Architecture by Group 3. Photo by Holger Obenaus.
Foto di una grande sala da pranzo stile marino chiusa con pareti bianche, pavimento in legno massello medio, nessun camino e pavimento marrone
Foto di una grande sala da pranzo stile marino chiusa con pareti bianche, pavimento in legno massello medio, nessun camino e pavimento marrone
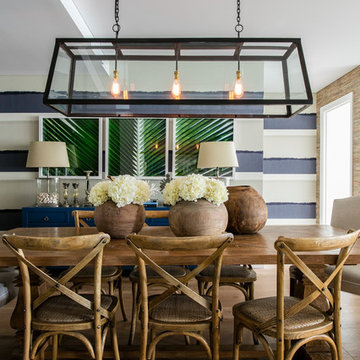
Photographer :Yie Sandison
Styling: Adam Scougall/Peter Casey
Foto di una sala da pranzo aperta verso il soggiorno stile marino di medie dimensioni con pareti multicolore, parquet chiaro e nessun camino
Foto di una sala da pranzo aperta verso il soggiorno stile marino di medie dimensioni con pareti multicolore, parquet chiaro e nessun camino

Idee per una sala da pranzo aperta verso la cucina stile marinaro con pareti bianche, parquet chiaro, nessun camino e travi a vista
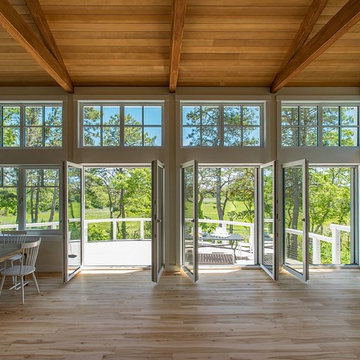
CHATHAM MARSHVIEW HOUSE
This Cape Cod green home provides a destination for visiting family, support of a snowbird lifestyle, and an expression of the homeowner’s energy conscious values.
Looking over the salt marsh with Nantucket Sound in the distance, this new home offers single level living to accommodate aging in place, and a strong connection to the outdoors. The homeowners can easily enjoy the deck, walk to the nearby beach, or spend time with family, while the house works to produce nearly all the energy it consumes. The exterior, clad in the Cape’s iconic Eastern white cedar shingles, is modern in detailing, yet recognizable and familiar in form.
MORE: https://zeroenergy.com/chatham-marshview-house
Architecture: ZeroEnergy Design
Construction: Eastward Homes
Photos: Eric Roth Photography
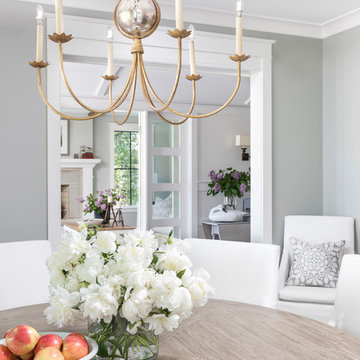
Martin Vecchio Photography
Ispirazione per una grande sala da pranzo stile marino chiusa con pareti grigie, pavimento in legno massello medio, nessun camino e pavimento marrone
Ispirazione per una grande sala da pranzo stile marino chiusa con pareti grigie, pavimento in legno massello medio, nessun camino e pavimento marrone
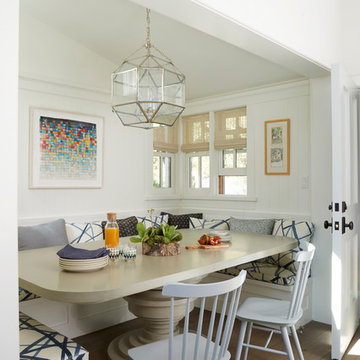
Photography by Roger Davies.
Immagine di una grande sala da pranzo stile marinaro chiusa con pareti bianche, pavimento in legno massello medio e nessun camino
Immagine di una grande sala da pranzo stile marinaro chiusa con pareti bianche, pavimento in legno massello medio e nessun camino
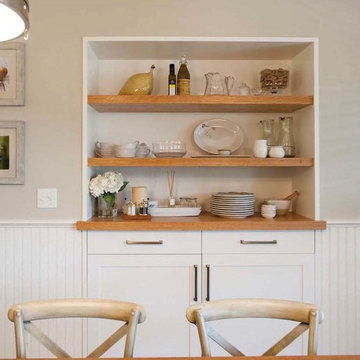
Esempio di una sala da pranzo stile marinaro chiusa e di medie dimensioni con pareti grigie, parquet chiaro, nessun camino e pavimento marrone
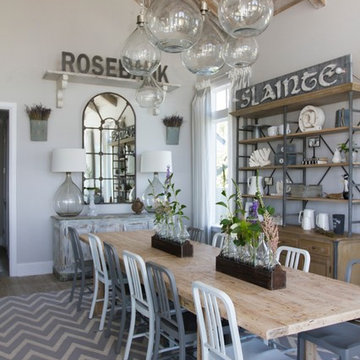
Enough seating for the whole family and a few guests.
Idee per una sala da pranzo stile marinaro con pareti grigie, parquet scuro e nessun camino
Idee per una sala da pranzo stile marinaro con pareti grigie, parquet scuro e nessun camino
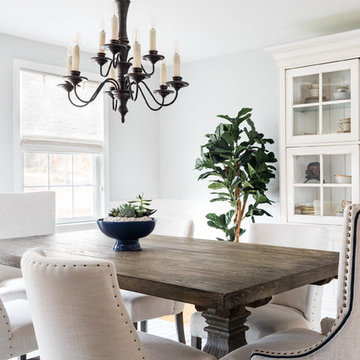
This dining room in New Seabury on Cape Cod has an expandable coastal table that can seat 10 comfortably. The chairs are covered in indoor/outdoor fabric and the rug is also an indoor/outdoor rug.
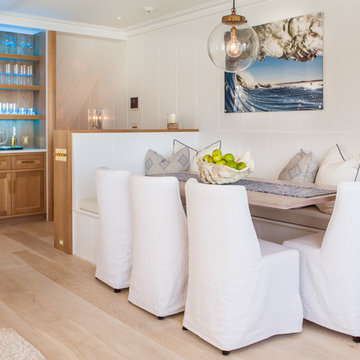
Nantucket Architectural Photography
Ispirazione per una sala da pranzo aperta verso la cucina costiera con pareti bianche, parquet chiaro, nessun camino e pavimento beige
Ispirazione per una sala da pranzo aperta verso la cucina costiera con pareti bianche, parquet chiaro, nessun camino e pavimento beige
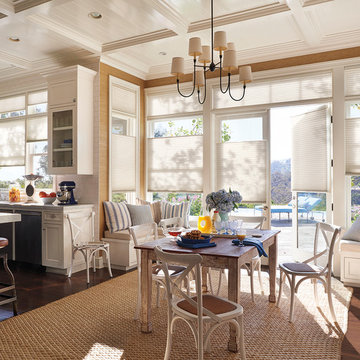
Idee per una sala da pranzo aperta verso la cucina stile marino di medie dimensioni con pareti bianche, pavimento in legno massello medio, nessun camino e pavimento marrone
Sale da Pranzo stile marinaro con nessun camino - Foto e idee per arredare
4