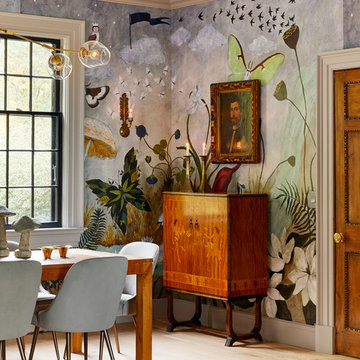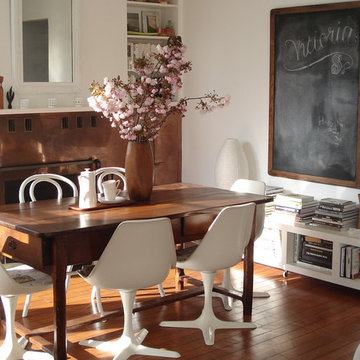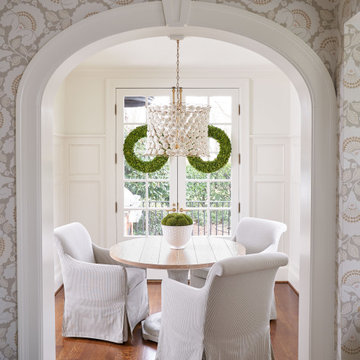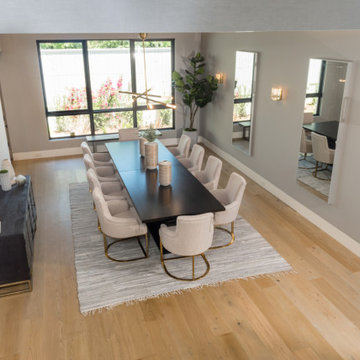Sale da Pranzo shabby-chic style - Foto e idee per arredare

This 1960's home needed a little love to bring it into the new century while retaining the traditional charm of the house and entertaining the maximalist taste of the homeowners. Mixing bold colors and fun patterns were not only welcome but a requirement, so this home got a fun makeover in almost every room!
Original brick floors laid in a herringbone pattern had to be retained and were a great element to design around. They were stripped, washed, stained, and sealed. Wainscot paneling covers the bottom portion of the walls, while the upper is covered in an eye-catching wallpaper from Eijffinger's Pip Studio 3 collection.
The opening to the kitchen was enlarged to create a more open space, but still keeping the lines defined between the two rooms. New exterior doors and windows halved the number of mullions and increased visibility to the back yard. A fun pink chandelier chosen by the homeowner brings the room to life.
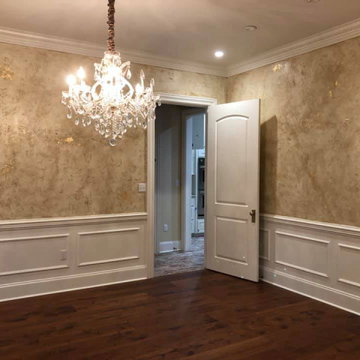
Esempio di una grande sala da pranzo shabby-chic style chiusa con pareti multicolore, parquet scuro, nessun camino, pavimento marrone e carta da parati
Trova il professionista locale adatto per il tuo progetto
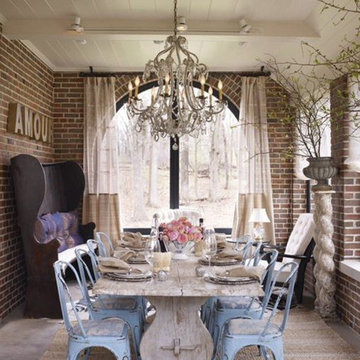
Melissa Edelman
Immagine di una sala da pranzo stile shabby di medie dimensioni
Immagine di una sala da pranzo stile shabby di medie dimensioni
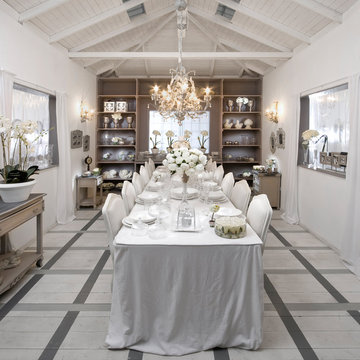
Ispirazione per una sala da pranzo shabby-chic style con pavimento in legno verniciato e pavimento multicolore
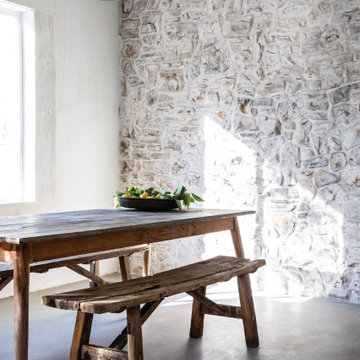
Hillstone® is a distinctive hand-blended variety of stones in heights from 1″ to 12″ and lengths from 3″ to 18″. With a raw linen color base — hidden by generous swaths of sage and intertwined with hints of tan and ochre — it is rugged and rusticated with the characteristic randomness of the Tuscany countryside. Corners available.
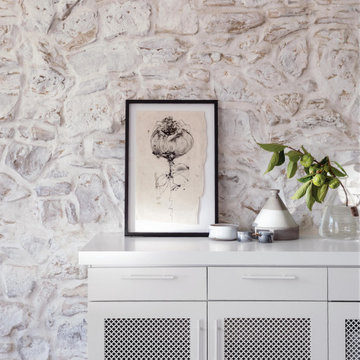
Hillstone® is a distinctive hand-blended variety of stones in heights from 1″ to 12″ and lengths from 3″ to 18″. With a raw linen color base — hidden by generous swaths of sage and intertwined with hints of tan and ochre — it is rugged and rusticated with the characteristic randomness of the Tuscany countryside. Corners available.
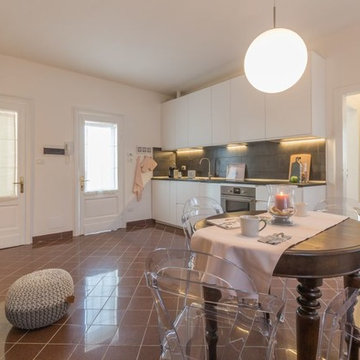
Anna Leone Architetto Home Stager
Immagine di una sala da pranzo stile shabby
Immagine di una sala da pranzo stile shabby
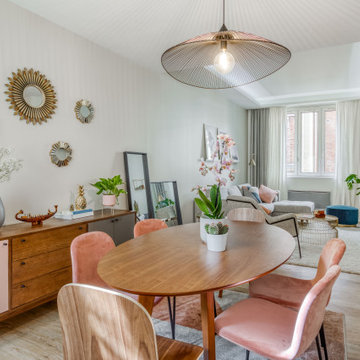
Idee per una sala da pranzo aperta verso il soggiorno stile shabby di medie dimensioni con pareti bianche, parquet chiaro, nessun camino e pavimento beige
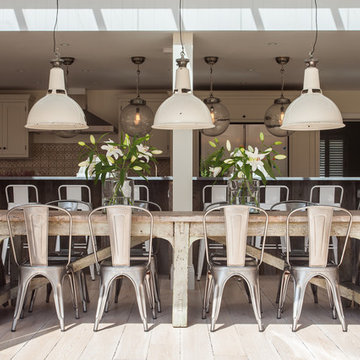
Light and airy renovation of coastal West Sussex home. Architecture by Randell Design Group. Interiors by Driftwood and Velvet.
Immagine di una sala da pranzo aperta verso la cucina shabby-chic style
Immagine di una sala da pranzo aperta verso la cucina shabby-chic style
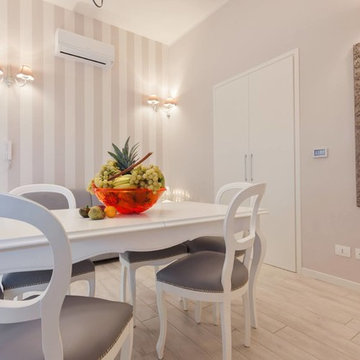
Stefano Roscetti
Immagine di una piccola sala da pranzo aperta verso la cucina stile shabby con pareti grigie, pavimento in gres porcellanato e pavimento bianco
Immagine di una piccola sala da pranzo aperta verso la cucina stile shabby con pareti grigie, pavimento in gres porcellanato e pavimento bianco
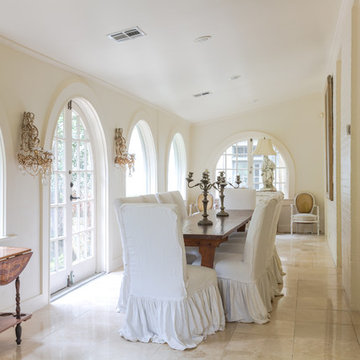
Immagine di una sala da pranzo stile shabby chiusa e di medie dimensioni con pareti bianche, pavimento in pietra calcarea, nessun camino e pavimento beige
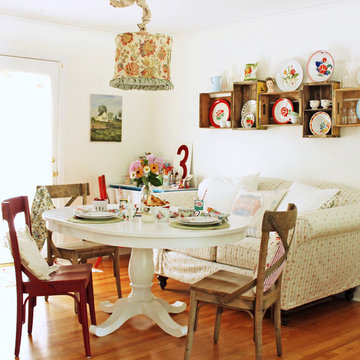
Cottage style dining room by Cottage Industry
Esempio di una sala da pranzo stile shabby con pareti bianche e pavimento in legno massello medio
Esempio di una sala da pranzo stile shabby con pareti bianche e pavimento in legno massello medio
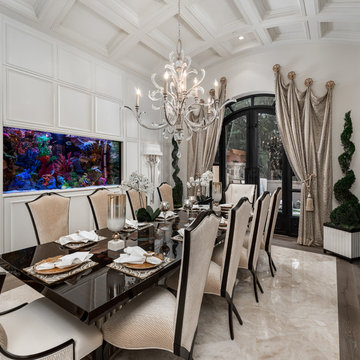
French Villa formal dining room features a long black table with seating for ten white upholstered chairs with black rim clinging. A large candlestick chandelier descends from the arched detailed ceiling. A feature wall of wainscoting accompanies a large built-in aquarium off of the dining table. A double-door exit decorated with bronze drapes leads to a back patio space.
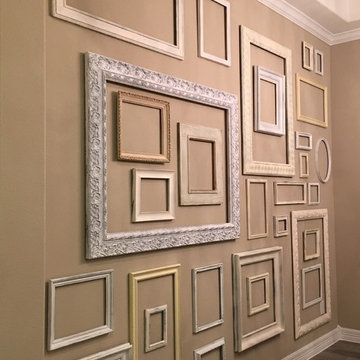
Gallery wall created with vintage and upcycled empty picture frames.
Idee per una sala da pranzo aperta verso il soggiorno shabby-chic style di medie dimensioni con pareti beige e pavimento in gres porcellanato
Idee per una sala da pranzo aperta verso il soggiorno shabby-chic style di medie dimensioni con pareti beige e pavimento in gres porcellanato
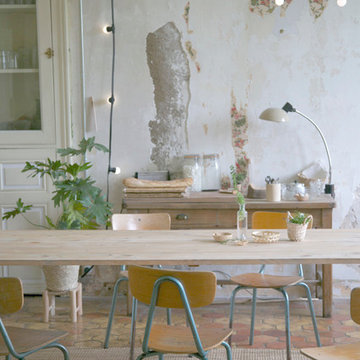
Isabelle Dubois-Dumée
Foto di una sala da pranzo aperta verso il soggiorno stile shabby di medie dimensioni con pareti multicolore e pavimento in terracotta
Foto di una sala da pranzo aperta verso il soggiorno stile shabby di medie dimensioni con pareti multicolore e pavimento in terracotta
Sale da Pranzo shabby-chic style - Foto e idee per arredare
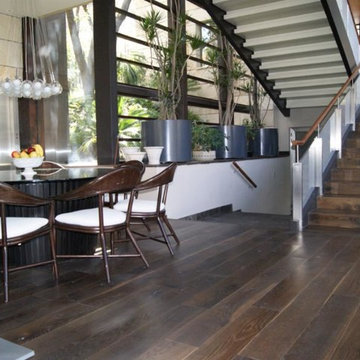
Smoked Brushed Rustic White Oak 9/16 x 9 ½ x 96”
Smoked Brushed Rustic Oak This beautiful wide plank floor creates a balance between modern and traditional look. Its 9 ½” x 84” with the smoked, light brushed finish makes it special.
Specie: Rustic French White Oak
Appearance
Color: Light Chocolate
Variation: Moderate
Properties
Durability: Dense, strong, excellent resistance.
Construction: T&G, 3 Ply Engineered floor. The use of Heveas or Rubber core makes this floor environmentally friendly.
Finish: 8% UV acrylic urethane with scratch resistant by Klumpp
Sizes: 9/16 x 9 ½ x 96”, (85% of its board), with a 3.2mm wear layer.
Warranty: 25 years limited warranty.
4
