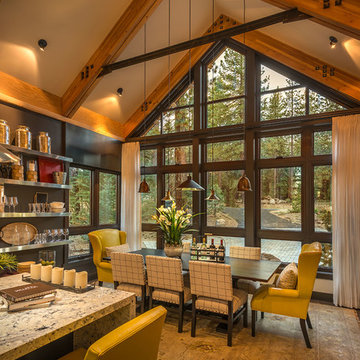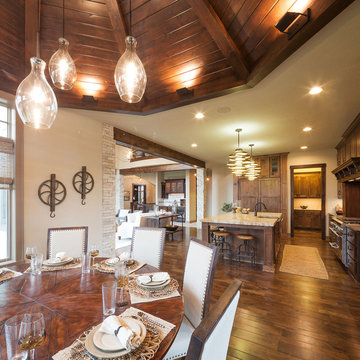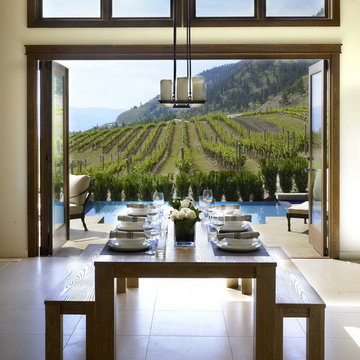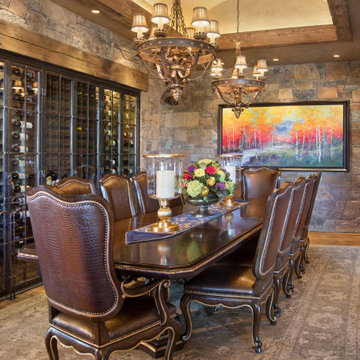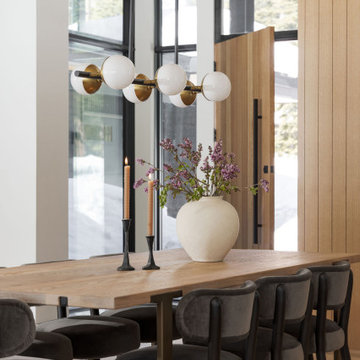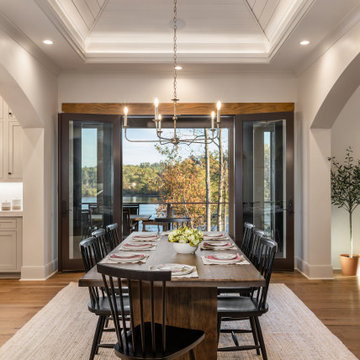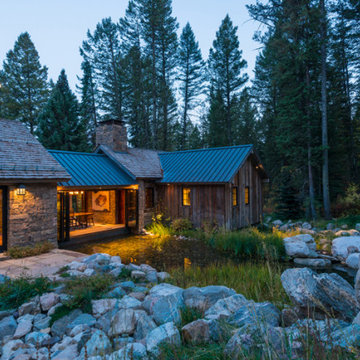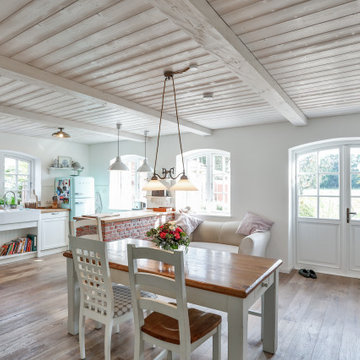Sale da Pranzo rustiche - Foto e idee per arredare
Filtra anche per:
Budget
Ordina per:Popolari oggi
81 - 100 di 22.055 foto
1 di 3
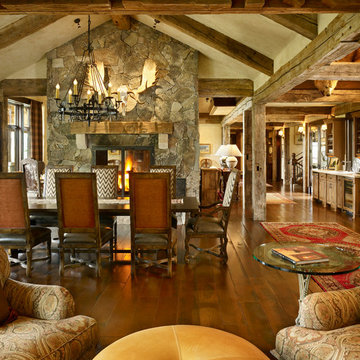
Ispirazione per una sala da pranzo aperta verso il soggiorno stile rurale con pareti beige, parquet scuro, camino bifacciale e cornice del camino in pietra
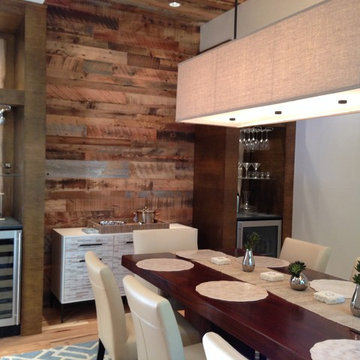
Foto di una sala da pranzo stile rurale chiusa e di medie dimensioni con pareti grigie, parquet chiaro e nessun camino
Trova il professionista locale adatto per il tuo progetto
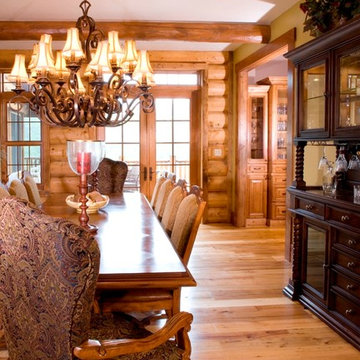
KCJ Studios
Ispirazione per una sala da pranzo rustica con pareti gialle e pavimento in legno massello medio
Ispirazione per una sala da pranzo rustica con pareti gialle e pavimento in legno massello medio
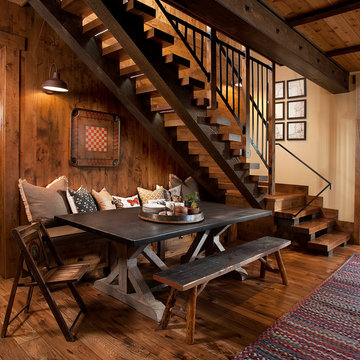
Breakfast nook with zinc top table.
Immagine di una sala da pranzo rustica con pareti beige e parquet scuro
Immagine di una sala da pranzo rustica con pareti beige e parquet scuro
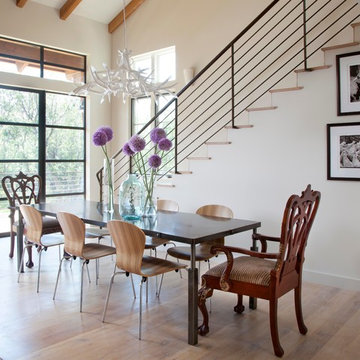
Custom iron table and a mix of traditional and modern chairs give an eclectic feel to this dining room. White ceramic antler chandelier gives a nod to the Aspen location.
Photography: Emily Redfield
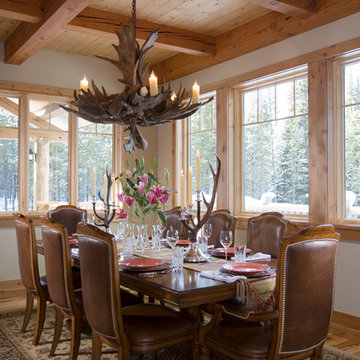
With enormous rectangular beams and round log posts, the Spanish Peaks House is a spectacular study in contrasts. Even the exterior—with horizontal log slab siding and vertical wood paneling—mixes textures and styles beautifully. An outdoor rock fireplace, built-in stone grill and ample seating enable the owners to make the most of the mountain-top setting.
Inside, the owners relied on Blue Ribbon Builders to capture the natural feel of the home’s surroundings. A massive boulder makes up the hearth in the great room, and provides ideal fireside seating. A custom-made stone replica of Lone Peak is the backsplash in a distinctive powder room; and a giant slab of granite adds the finishing touch to the home’s enviable wood, tile and granite kitchen. In the daylight basement, brushed concrete flooring adds both texture and durability.
Roger Wade
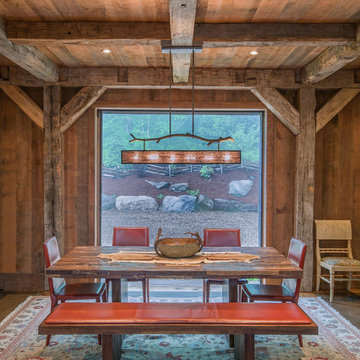
Architect: RMT Architects
General Contractor :Ronnie D. Waller Construction, Inc.
Photography: Eric Morley Photography
Immagine di una sala da pranzo stile rurale con parquet scuro
Immagine di una sala da pranzo stile rurale con parquet scuro
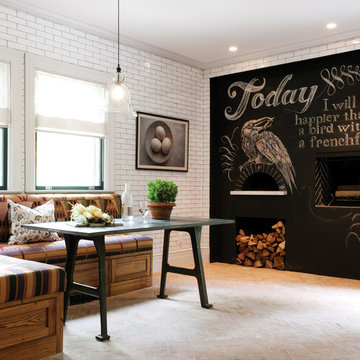
A corner bench, handcrafted from Reclaimed Chestnut, offers storage below and prime seating next to a custom pizza oven painted with chalkboard paint.
Photo Credit: Crown Point Cabinetry
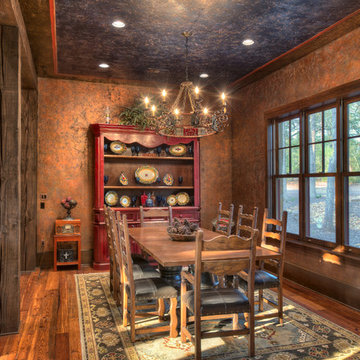
Dining Room,
photo by VJ Arizpe
Idee per una sala da pranzo stile rurale con parquet scuro
Idee per una sala da pranzo stile rurale con parquet scuro
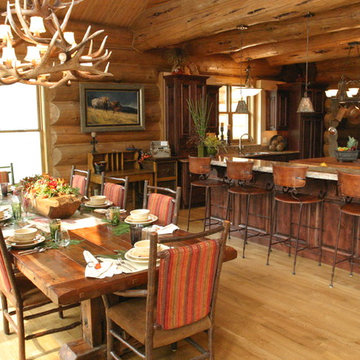
Elegant and rustic dining room with table for 10 remains cozy, warm and inviting. Rustic antler chandelier and warm tones brings earth to home. Additional seating at the island adds extra space for guests, or a casual space for everyday.
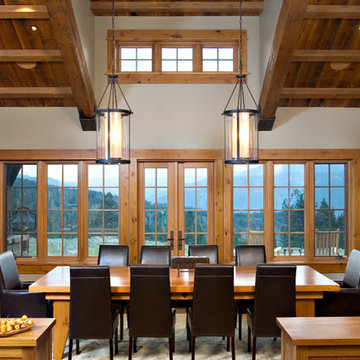
Set in a wildflower-filled mountain meadow, this Tuscan-inspired home is given a few design twists, incorporating the local mountain home flavor with modern design elements. The plan of the home is roughly 4500 square feet, and settled on the site in a single level. A series of ‘pods’ break the home into separate zones of use, as well as creating interesting exterior spaces.
Clean, contemporary lines work seamlessly with the heavy timbers throughout the interior spaces. An open concept plan for the great room, kitchen, and dining acts as the focus, and all other spaces radiate off that point. Bedrooms are designed to be cozy, with lots of storage with cubbies and built-ins. Natural lighting has been strategically designed to allow diffused light to filter into circulation spaces.
Exterior materials of historic planking, stone, slate roofing and stucco, along with accents of copper add a rich texture to the home. The use of these modern and traditional materials together results in a home that is exciting and unexpected.
(photos by Shelly Saunders)
Sale da Pranzo rustiche - Foto e idee per arredare
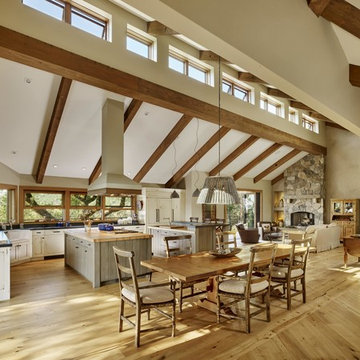
Idee per una sala da pranzo aperta verso il soggiorno stile rurale con pareti beige, parquet chiaro e pavimento beige
5
