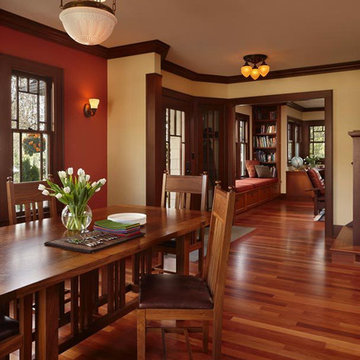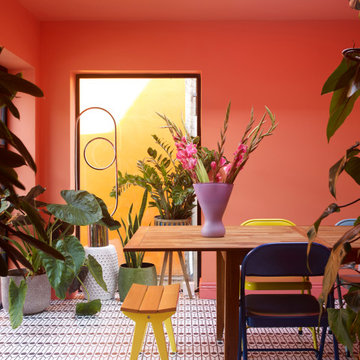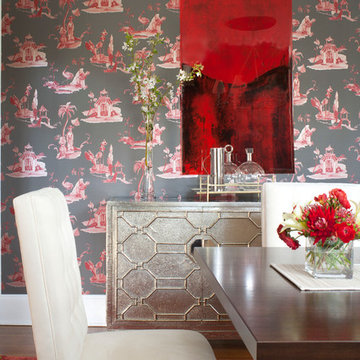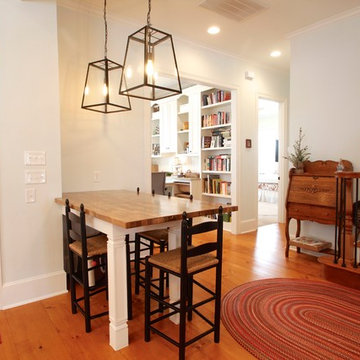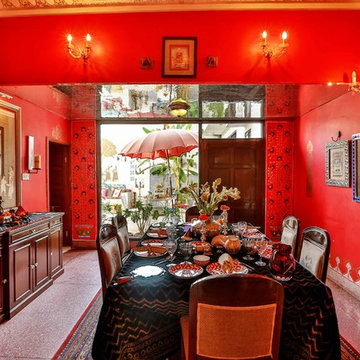Sale da Pranzo rosse - Foto e idee per arredare

Dining room painted with full-spectrum C2 Paint.
Ispirazione per una sala da pranzo aperta verso la cucina moderna di medie dimensioni con pareti arancioni, pavimento in legno massello medio, pavimento marrone e nessun camino
Ispirazione per una sala da pranzo aperta verso la cucina moderna di medie dimensioni con pareti arancioni, pavimento in legno massello medio, pavimento marrone e nessun camino
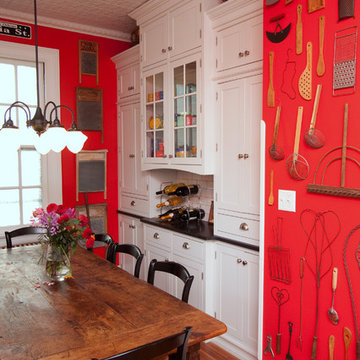
Cabinetry by Showplace, Granite Countertop, Cabinet Hardware by Amerock, Faucet by Newport Brass
Ispirazione per una sala da pranzo country di medie dimensioni e chiusa con parquet chiaro, pareti rosse, nessun camino e pavimento beige
Ispirazione per una sala da pranzo country di medie dimensioni e chiusa con parquet chiaro, pareti rosse, nessun camino e pavimento beige
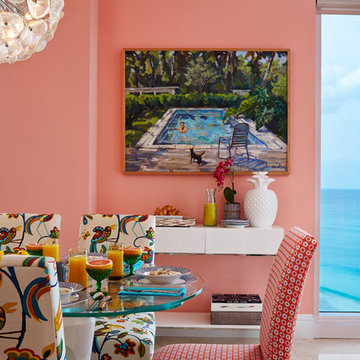
Brantley Photography
Idee per una sala da pranzo tropicale con pareti rosa
Idee per una sala da pranzo tropicale con pareti rosa
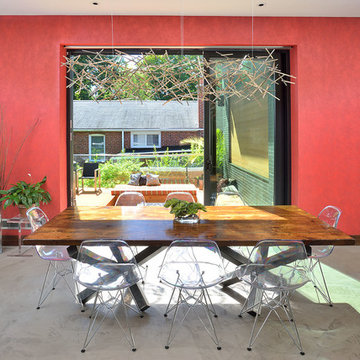
Upside Development completed an contemporary architectural transformation in Taylor Creek Ranch. Evolving from the belief that a beautiful home is more than just a very large home, this 1940’s bungalow was meticulously redesigned to entertain its next life. It's contemporary architecture is defined by the beautiful play of wood, brick, metal and stone elements. The flow interchanges all around the house between the dark black contrast of brick pillars and the live dynamic grain of the Canadian cedar facade. The multi level roof structure and wrapping canopies create the airy gloom similar to its neighbouring ravine.
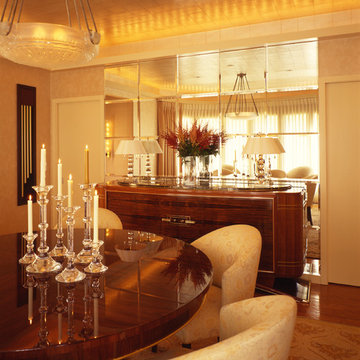
Idee per una sala da pranzo aperta verso il soggiorno contemporanea di medie dimensioni con pareti beige, parquet scuro e nessun camino
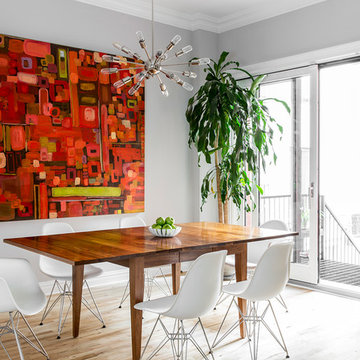
Photo: Sean Litchfield
Immagine di una sala da pranzo aperta verso il soggiorno minimal di medie dimensioni con pareti grigie, parquet chiaro e pavimento beige
Immagine di una sala da pranzo aperta verso il soggiorno minimal di medie dimensioni con pareti grigie, parquet chiaro e pavimento beige
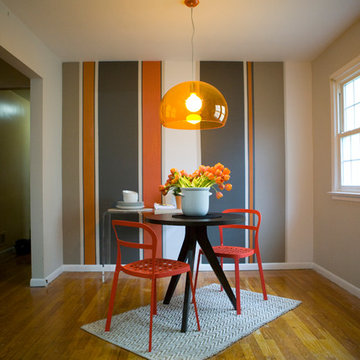
Traditional lines meets contemporary style in this updated eat-in kitchen. Pops of orange on the cabinets, chairs, pendant lamp, and striped feature wall as well as the red, circular tile backsplash bring modern-day touches to the otherwise traditional silhouettes found in the space. A bar in the wall cut-out adds extra seating. Photo by Chris Amaral.
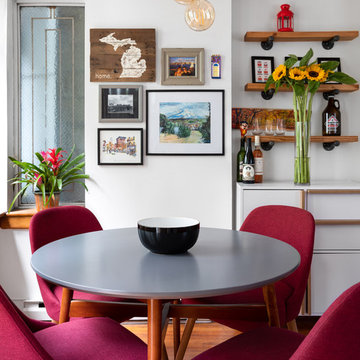
With a restrained hand, out interior designer set about bringing a new life in our clients petite apartment while also introducing easy to maintain, durable surfaces and furnishings as they love to entertain and have a lively St. Bernard. And as they had an extensive book collection and a single three-foot wide closet, the key challenge here was to make the best use of the entire space while injecting it with charming whimsy.
After falling in love with our designer’s presentation, our clients went for a complete apartment overhaul and started from scratch. Since the space is small, our designer Anna S. wanted to create an urgent sense of vibrancy without coming off as too heavy handed. So she worked in expressive colors and decorative extras in small doses for subtle impact.
Starting the project by changing several of the unit’s light fixtures for brighter, more minimal styles, Anna surveyed the apartment room to room to devise clever storage solutions that are easy on the eye.
As they have friends over often, Anna created a warm and inviting living room boasting a slightly feminine take on mid-century modern layered with colorful pillows, patterned rugs, and eclectic art that doesn’t take over the apartment.
In the kitchen, she added a strong yet gender neutral burlap wallpaper, floating wooden shelves, and new plumbing fixtures that were more sophisticated than the original, standard ones in place.
However, our favorite part of the apartment is the moody, statement-making foyer. Though it was a long and narrow barely used, neglected space, Anna brought in wallpaper from Tempaper that features a matte black background covered with gold bird and floral illustrations, and added a long row of black glass cabinets and several large gold mirrors for an added sense of glamorous drama and an extra amount of storage space to boot.
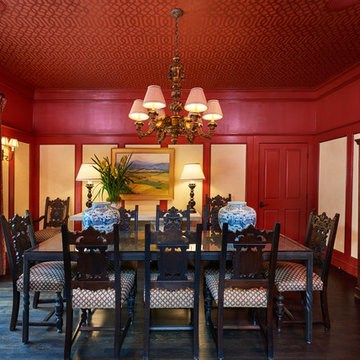
Foto di una sala da pranzo moderna chiusa e di medie dimensioni con pareti rosse, parquet scuro e nessun camino
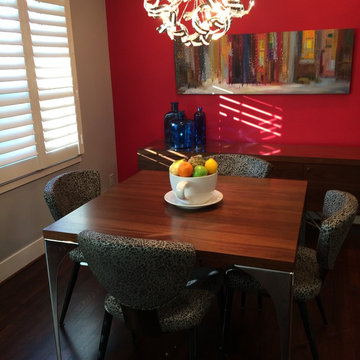
Immagine di una piccola sala da pranzo design chiusa con pareti rosse, parquet scuro e nessun camino
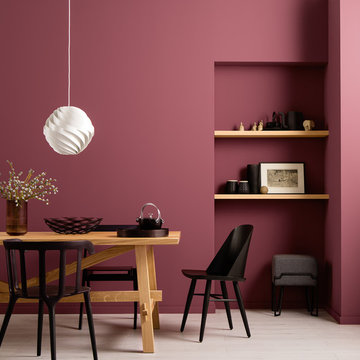
In Södermalm ist Stockholm ganz bei sich: Das Altstadtquartier wirkt gemütlich, vertraut und friedvoll – und wie die Wandfarbe Södermalm voller Leben und guter Energien. Ein Schwedenrot, das alles Liebenswerte zurückbringt und für morgen bewahrt.
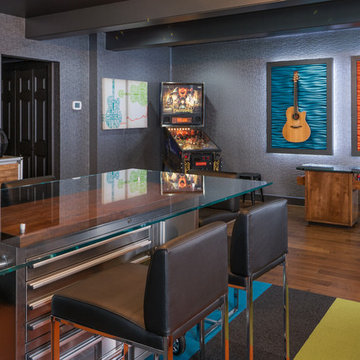
Esempio di una grande sala da pranzo design con pareti grigie, parquet scuro, nessun camino e pavimento marrone
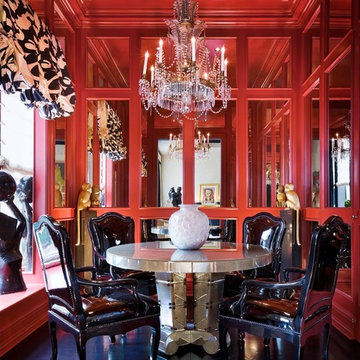
Ispirazione per una sala da pranzo design chiusa con pareti rosse, nessun camino e pavimento nero
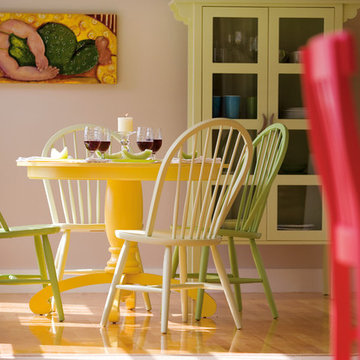
There's a beautiful lake in Maine best known for its population of loons but Loon Lake Chair didn't sound so romantic. We took the liberty of shortening it and so we have the Lake Dining Chair. This chair is the ideal size with a comfortable seat and lovely curved back. Perfectly suited in the dining room, as a desk companion, or tucked away in a corner. Available in one of 50 signature Maine Cottage® colors.
Overall Dimensions: 20"W x 20.5"D x 37.25"H
Seat Width: 18.25"W
Seat Depth: 15"D
Seat Height: 18"H
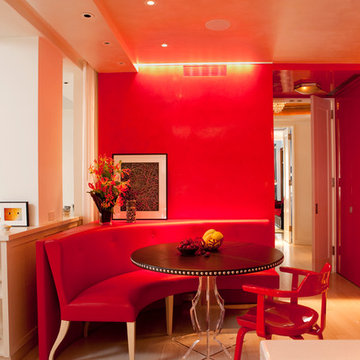
Benjamin Noriega Ortiz Interior Designer, Brian Boyle Architect, Rusk Renovations Inc. Contractor
Immagine di una sala da pranzo contemporanea con pareti rosse
Immagine di una sala da pranzo contemporanea con pareti rosse
Sale da Pranzo rosse - Foto e idee per arredare
4
