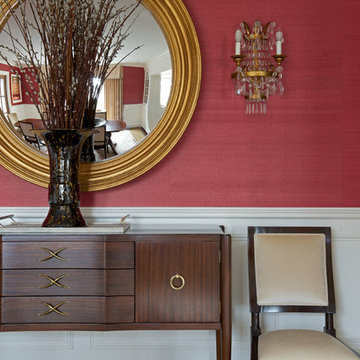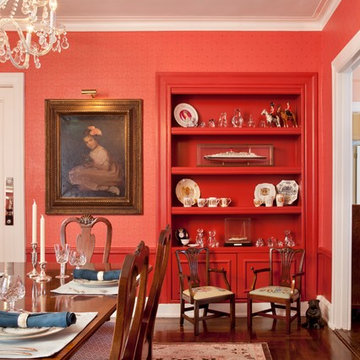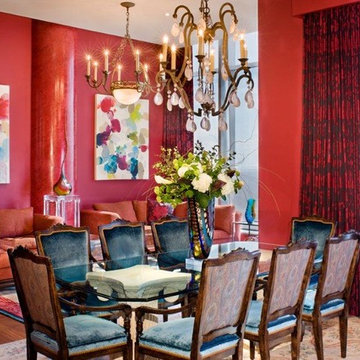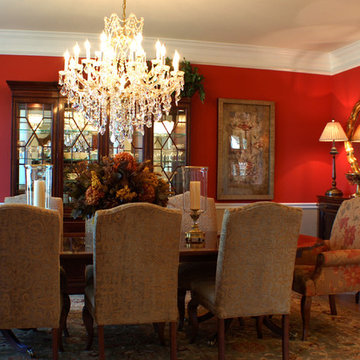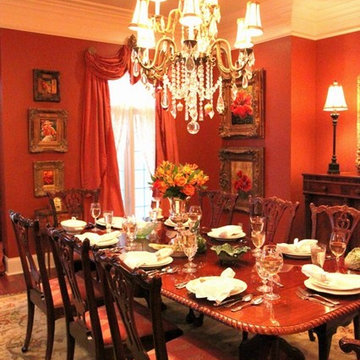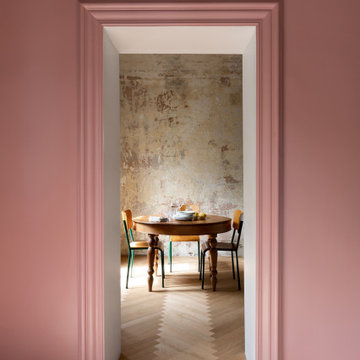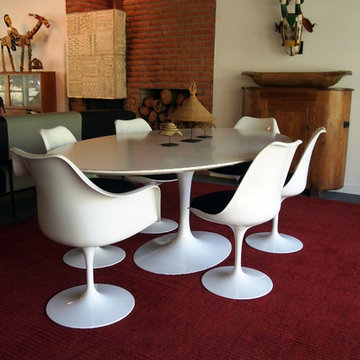Sale da Pranzo rosse - Foto e idee per arredare
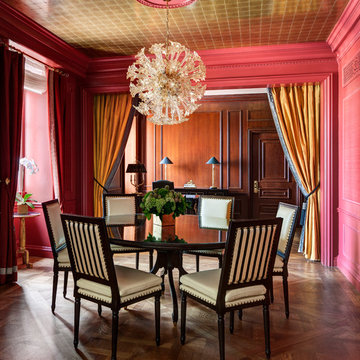
Immagine di una sala da pranzo classica chiusa con pareti rosa e pavimento in legno massello medio
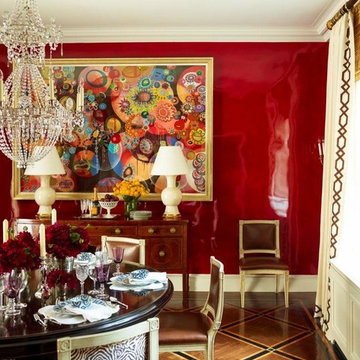
The Dining Room has hand-rubbed deep red lacquer walls. The glassy reflective quality of the walls adds to the sparkle of the space. The white oak herringbone floors are stenciled in a geometric pattern. Interior Design by Ashley Whittaker.
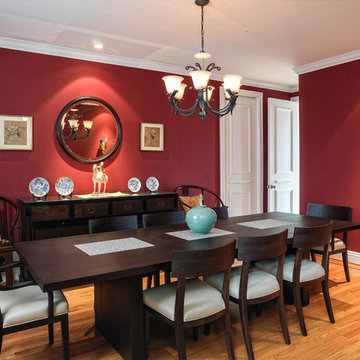
Andrew McKinney
interior design: Haitani Design
Esempio di una sala da pranzo minimal con pareti rosse
Esempio di una sala da pranzo minimal con pareti rosse
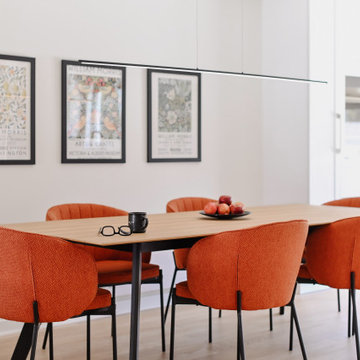
Esempio di una sala da pranzo aperta verso la cucina nordica di medie dimensioni con pareti bianche, parquet chiaro e pavimento beige
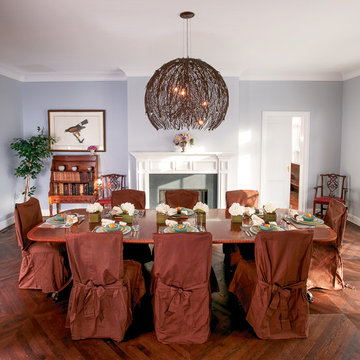
Esempio di una grande sala da pranzo tradizionale chiusa con pareti blu, parquet scuro e camino classico
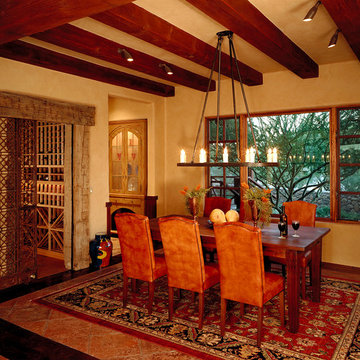
Whisper Rock Residence
Ispirazione per una sala da pranzo mediterranea con pareti beige
Ispirazione per una sala da pranzo mediterranea con pareti beige
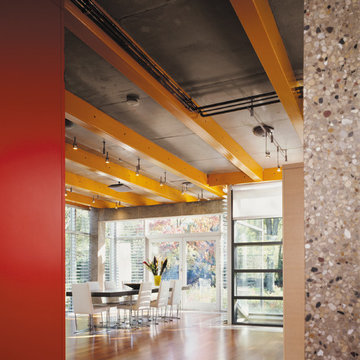
Photography-Hedrich Blessing
Glass House:
The design objective was to build a house for my wife and three kids, looking forward in terms of how people live today. To experiment with transparency and reflectivity, removing borders and edges from outside to inside the house, and to really depict “flowing and endless space”. To construct a house that is smart and efficient in terms of construction and energy, both in terms of the building and the user. To tell a story of how the house is built in terms of the constructability, structure and enclosure, with the nod to Japanese wood construction in the method in which the concrete beams support the steel beams; and in terms of how the entire house is enveloped in glass as if it was poured over the bones to make it skin tight. To engineer the house to be a smart house that not only looks modern, but acts modern; every aspect of user control is simplified to a digital touch button, whether lights, shades/blinds, HVAC, communication/audio/video, or security. To develop a planning module based on a 16 foot square room size and a 8 foot wide connector called an interstitial space for hallways, bathrooms, stairs and mechanical, which keeps the rooms pure and uncluttered. The base of the interstitial spaces also become skylights for the basement gallery.
This house is all about flexibility; the family room, was a nursery when the kids were infants, is a craft and media room now, and will be a family room when the time is right. Our rooms are all based on a 16’x16’ (4.8mx4.8m) module, so a bedroom, a kitchen, and a dining room are the same size and functions can easily change; only the furniture and the attitude needs to change.
The house is 5,500 SF (550 SM)of livable space, plus garage and basement gallery for a total of 8200 SF (820 SM). The mathematical grid of the house in the x, y and z axis also extends into the layout of the trees and hardscapes, all centered on a suburban one-acre lot.

The finished living room at our Kensington apartment renovation. My client wanted a furnishing make-over, so there was no building work required in this stage of the project.
We split the area into the Living room and Dining Room - we will post more images over the coming days..
We wanted to add a splash of colour to liven the space and we did this though accessories, cushions, artwork and the dining chairs. The space works really well and and we changed the bland original living room into a room full of energy and character..
The start of the process was to create floor plans, produce a CAD layout and specify all the furnishing. We designed two bespoke bookcases and created a large window seat hiding the radiators. We also installed a new fireplace which became a focal point at the far end of the room..
I hope you like the photos. We love getting comments from you, so please let me know your thoughts. I would like to say a special thank you to my client, who has been a pleasure to work with and has allowed me to photograph his apartment. We are looking forward to the next phase of this project, which involves extending the property and updating the bathrooms.

Rikki Snyder
Ispirazione per un'ampia sala da pranzo country con pareti bianche, parquet chiaro e pavimento multicolore
Ispirazione per un'ampia sala da pranzo country con pareti bianche, parquet chiaro e pavimento multicolore
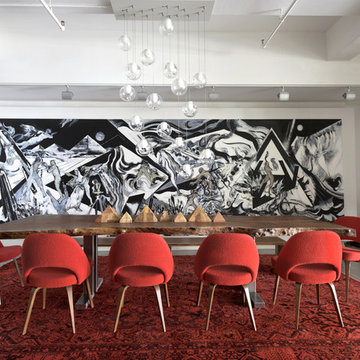
Immagine di una grande sala da pranzo minimal con pareti bianche e pavimento in cemento
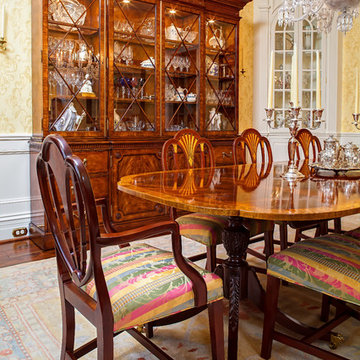
Esempio di una sala da pranzo vittoriana chiusa e di medie dimensioni con pareti verdi, parquet scuro e nessun camino
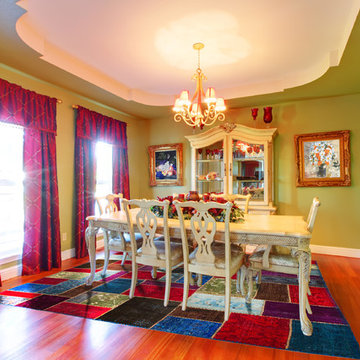
Add flair and fun to a space by displaying this unique patchwork rug. This work of art is composed of different original rugs, knotted together for a stunning result. Colors range from dark wine red to bright azure; neutral greys and beiges help balance out the piece. This handmade rug was produced at the RugKnots facility in Pakistan, and is made of pure wool for ultimate quality and comfort. It would look lovely in a kids' room or casual family room.
Item Number: APPMT4-12-604
Collection: Patchwork
Size: 8.25x9.83
Material: Wool
Knots: Flatweave
Color: Multi
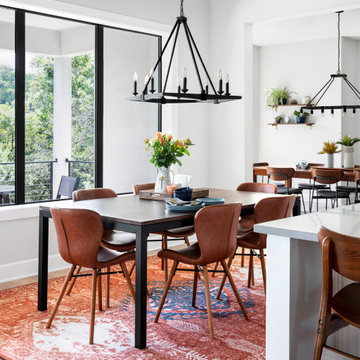
Modern Dining Room
Esempio di una grande sala da pranzo aperta verso la cucina minimalista con parquet chiaro, pavimento marrone e pareti bianche
Esempio di una grande sala da pranzo aperta verso la cucina minimalista con parquet chiaro, pavimento marrone e pareti bianche
Sale da Pranzo rosse - Foto e idee per arredare
3
