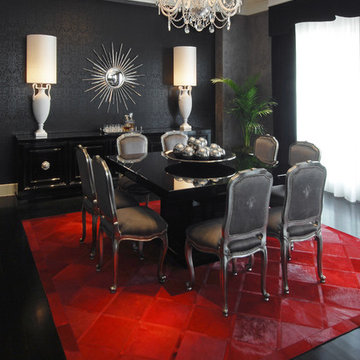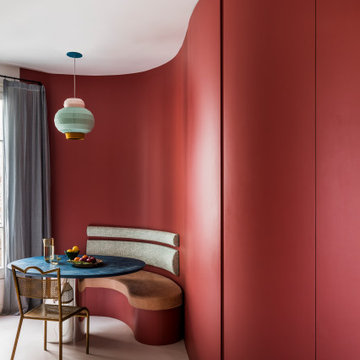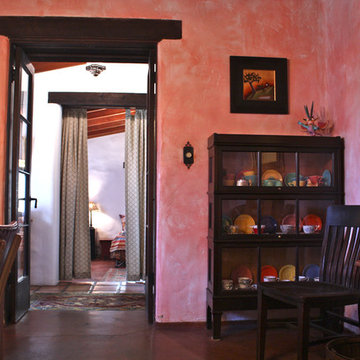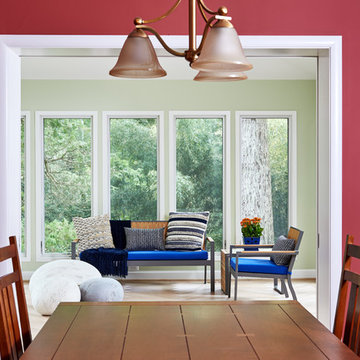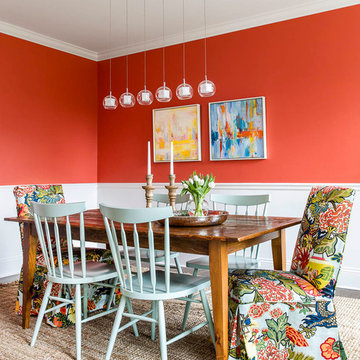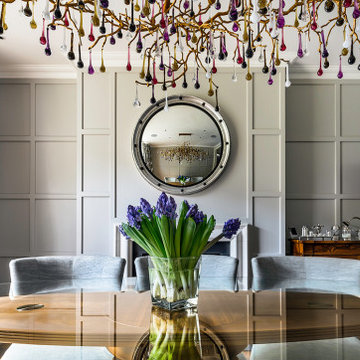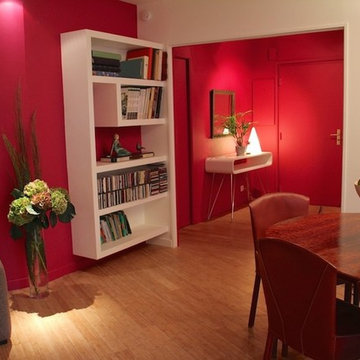Sale da Pranzo rosse - Foto e idee per arredare
Filtra anche per:
Budget
Ordina per:Popolari oggi
121 - 140 di 8.077 foto
1 di 2
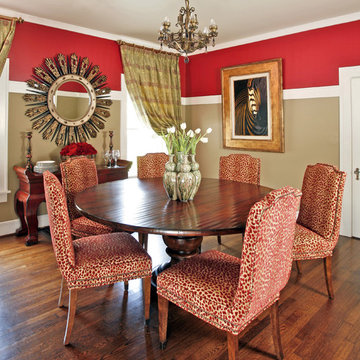
Photography by Robert Peacock.
Ispirazione per una sala da pranzo tradizionale chiusa e di medie dimensioni con parquet scuro e pareti multicolore
Ispirazione per una sala da pranzo tradizionale chiusa e di medie dimensioni con parquet scuro e pareti multicolore
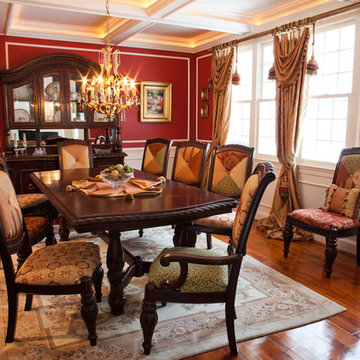
KH Window Fashions, Inc., custom window treatments and dining room chairs, silk fabric panels with decorative trim and tassels, decorative hardware, 12 fabrics were used in the dining room chairs, coordinating decorative pillows, table runner for center of the table.
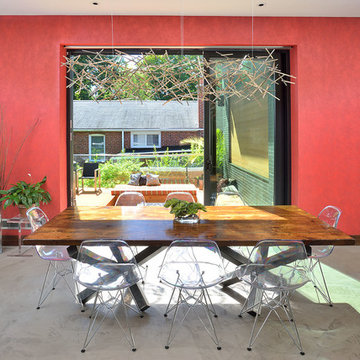
Upside Development completed an contemporary architectural transformation in Taylor Creek Ranch. Evolving from the belief that a beautiful home is more than just a very large home, this 1940’s bungalow was meticulously redesigned to entertain its next life. It's contemporary architecture is defined by the beautiful play of wood, brick, metal and stone elements. The flow interchanges all around the house between the dark black contrast of brick pillars and the live dynamic grain of the Canadian cedar facade. The multi level roof structure and wrapping canopies create the airy gloom similar to its neighbouring ravine.

Esempio di una sala da pranzo eclettica chiusa con pareti blu, camino classico e cornice del camino piastrellata
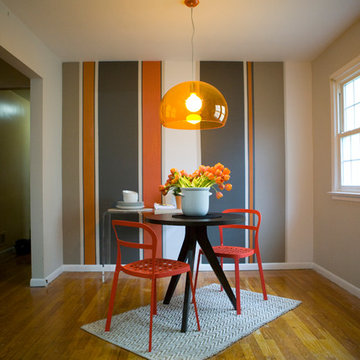
Traditional lines meets contemporary style in this updated eat-in kitchen. Pops of orange on the cabinets, chairs, pendant lamp, and striped feature wall as well as the red, circular tile backsplash bring modern-day touches to the otherwise traditional silhouettes found in the space. A bar in the wall cut-out adds extra seating. Photo by Chris Amaral.

New Spotted Gum hardwood floors enliven the dining room along with the splash of red wallpaper – an Urban Hardwoods dining table and Cabouche chandelier complete the setting.
Photo Credit: Paul Dyer Photography
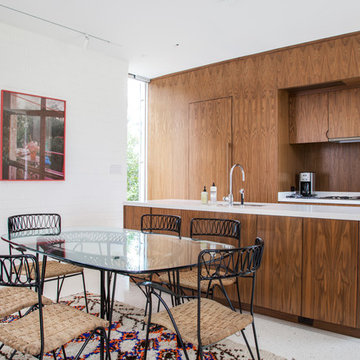
Bethany Nauert
Ispirazione per una sala da pranzo aperta verso la cucina moderna con pareti bianche
Ispirazione per una sala da pranzo aperta verso la cucina moderna con pareti bianche

Ispirazione per una sala da pranzo minimal con pareti bianche

The dining room is framed by a metallic silver ceiling and molding alongside red and orange striped draperies paired with woven wood blinds. A contemporary nude painting hangs above a pair of vintage ivory lamps atop a vintage orange buffet.
Black rattan chairs with red leather seats surround a transitional stained trestle table, and the teal walls set off the room’s dark walnut wood floors and aqua blue hemp and wool rug.
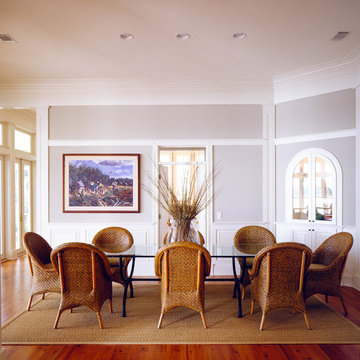
Idee per una sala da pranzo costiera con pareti grigie e parquet scuro
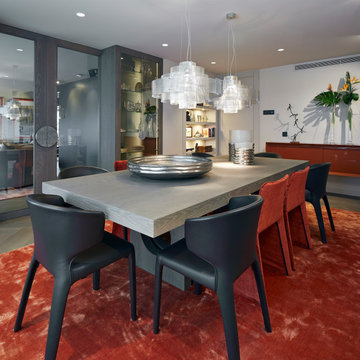
La arquitectura moderna que introdujimos en la reforma del ático dúplex de diseño Vibar habla por sí sola.
Desde luego, en este proyecto de interiorismo y decoración, el equipo de Molins Design afrontó distintos retos arquitectónicos. De entre todos los objetivos planteados para esta propuesta de diseño interior en Barcelona destacamos la optimización distributiva de toda la vivienda. En definitiva, lo que se pedía era convertir la casa en un hogar mucho más eficiente y práctico para sus propietarios.
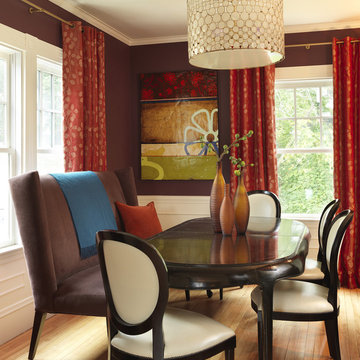
Immagine di una sala da pranzo aperta verso la cucina design di medie dimensioni con pareti rosse, parquet chiaro e nessun camino

Esempio di una sala da pranzo tradizionale chiusa con pareti grigie e parquet chiaro
Sale da Pranzo rosse - Foto e idee per arredare
7
