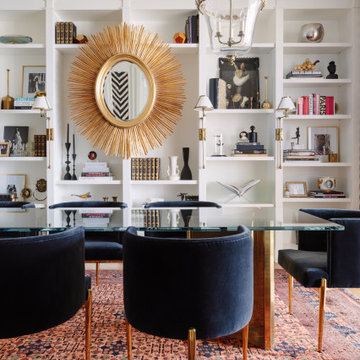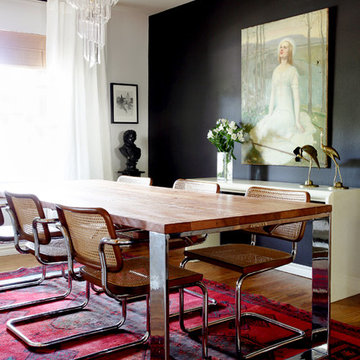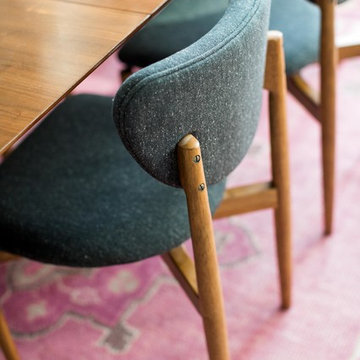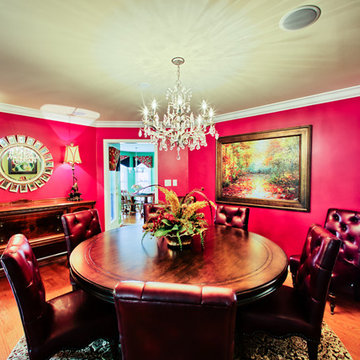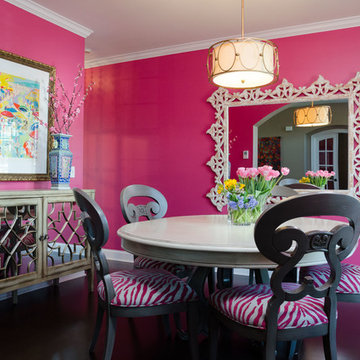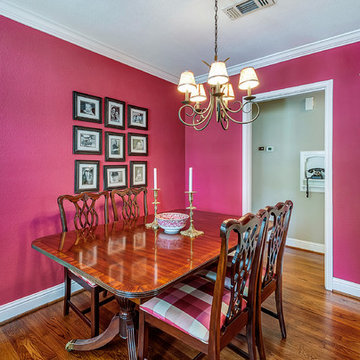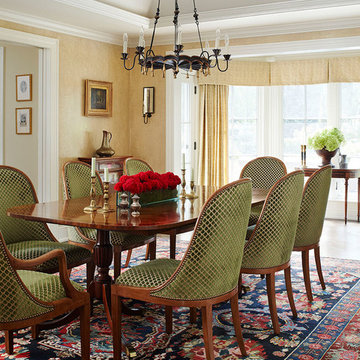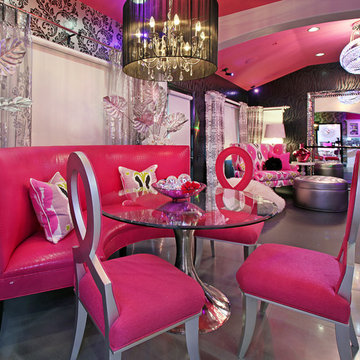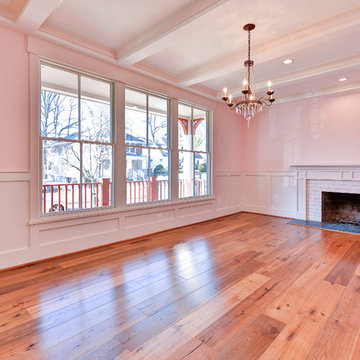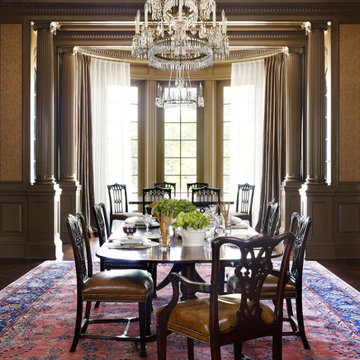Sale da Pranzo rosa - Foto e idee per arredare
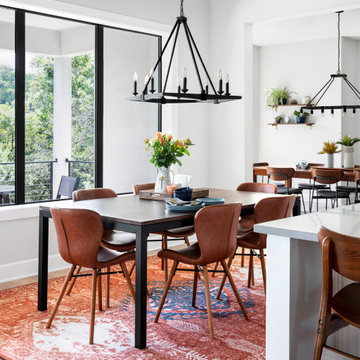
Modern Dining Room
Esempio di una grande sala da pranzo aperta verso la cucina minimalista con parquet chiaro, pavimento marrone e pareti bianche
Esempio di una grande sala da pranzo aperta verso la cucina minimalista con parquet chiaro, pavimento marrone e pareti bianche
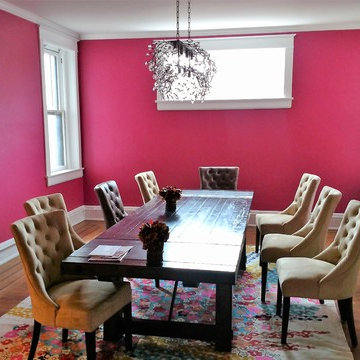
Esempio di una grande sala da pranzo boho chic chiusa con pareti rosa, nessun camino e parquet scuro
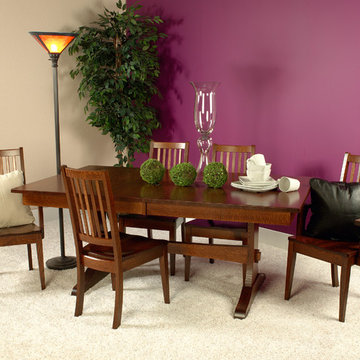
A blend of elegance and strength marks the Wasilla Dining Set. It combines a traditional trestle table with a touch of modern in its angled base making this set a great fit for any home decor. Contact Weaver Furniture Sales to customize this solid wood dining set.
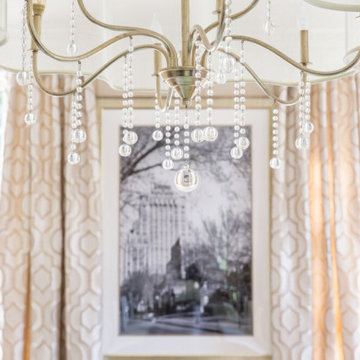
Project by Wiles Design Group. Their Cedar Rapids-based design studio serves the entire Midwest, including Iowa City, Dubuque, Davenport, and Waterloo, as well as North Missouri and St. Louis.
For more about Wiles Design Group, see here: https://wilesdesigngroup.com/
To learn more about this project, see here: https://wilesdesigngroup.com/refined-family-home
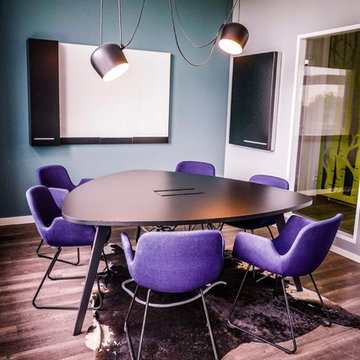
Neben perfekter Raumakustik, einem technisch einwandfreien Konferenzsystem und der notwendigen Belüftung/Heizung, ist Stil der unterschwellige Helfer der im verborgenen die Stimmung der Teilnehmer in die richtigen Bahnen lenkt. Sitzkomfort, Ergonomie und Design – alles Parameter die wichtig für den Raum sind.
Was unbedingt zu diesen Parametern zählt ist die Beleuchtung.
Ich habe hier einen Design-Klassiker von www.flos.com Flos verwendet.
Der perfekte Raum für die coolen Projekte.
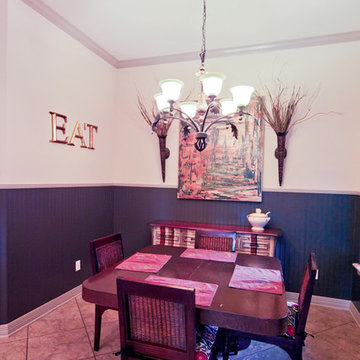
Let's eat! Love the dark painted Wainscotting.
Idee per una sala da pranzo classica
Idee per una sala da pranzo classica
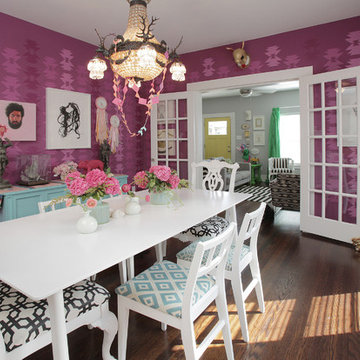
Photo by Lindsay von Hagel © 2012 Houzz
Esempio di una sala da pranzo eclettica con parquet scuro e pareti rosa
Esempio di una sala da pranzo eclettica con parquet scuro e pareti rosa
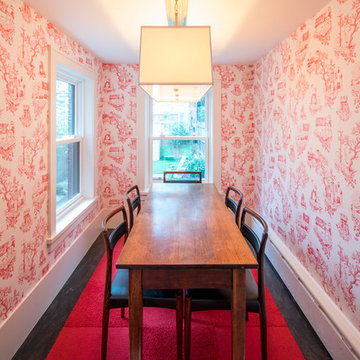
Designed by Dan Funderburgh, Chinatown Toile was created specifically for the 2008 European Cup in collaboration with Adidas. And, is filled with depictions of modern life in New York City‘s Chinatown. The original soft red on matte white scores, but we can print this in any combination you want.
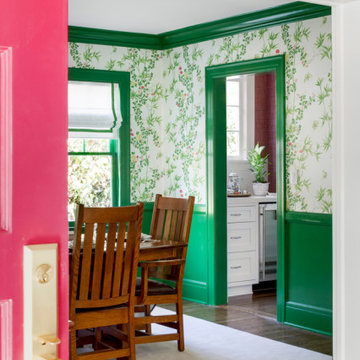
Our La Cañada studio designed this lovely home, keeping with the fun, cheerful personalities of the homeowner. The entry runner from Annie Selke is the perfect introduction to the house and its playful palette, adding a welcoming appeal. In the dining room, a beautiful, iconic Schumacher wallpaper was one of our happy finishes whose vines and garden colors begged for more vibrant colors to complement it. So we added bold green color to the trims, doors, and windows, enhancing the playful appeal. In the family room, we used a soft palette with pale blue, soft grays, and warm corals, reminiscent of pastel house palettes and crisp white trim that reflects the turquoise waters and white sandy beaches of Bermuda! The formal living room looks elegant and sophisticated, with beautiful furniture in soft blue and pastel green. The curtains nicely complement the space, and the gorgeous wooden center table anchors the space beautifully. In the kitchen, we added a custom-built, happy blue island that sits beneath the house’s namesake fabric, Hydrangea Heaven.
---Project designed by Courtney Thomas Design in La Cañada. Serving Pasadena, Glendale, Monrovia, San Marino, Sierra Madre, South Pasadena, and Altadena.
For more about Courtney Thomas Design, see here: https://www.courtneythomasdesign.com/
To learn more about this project, see here:
https://www.courtneythomasdesign.com/portfolio/elegant-family-home-la-canada/
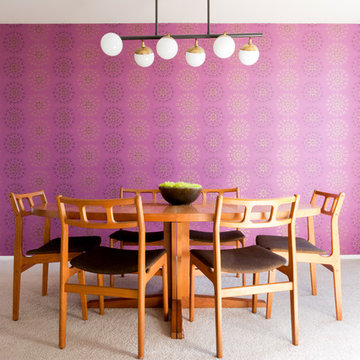
Amy Bartlam
Foto di una sala da pranzo moderna chiusa e di medie dimensioni con pareti rosa, moquette, nessun camino e pavimento beige
Foto di una sala da pranzo moderna chiusa e di medie dimensioni con pareti rosa, moquette, nessun camino e pavimento beige
Sale da Pranzo rosa - Foto e idee per arredare
5
