Sale da Pranzo rosa - Foto e idee per arredare
Filtra anche per:
Budget
Ordina per:Popolari oggi
1 - 20 di 20 foto

Photo: Rachel Loewen © 2019 Houzz
Ispirazione per una sala da pranzo tropicale con pareti verdi, parquet chiaro e camino classico
Ispirazione per una sala da pranzo tropicale con pareti verdi, parquet chiaro e camino classico

Dining room
Immagine di una grande sala da pranzo boho chic con pareti blu, parquet scuro, camino classico, cornice del camino in pietra, pavimento marrone, soffitto in carta da parati e pannellatura
Immagine di una grande sala da pranzo boho chic con pareti blu, parquet scuro, camino classico, cornice del camino in pietra, pavimento marrone, soffitto in carta da parati e pannellatura
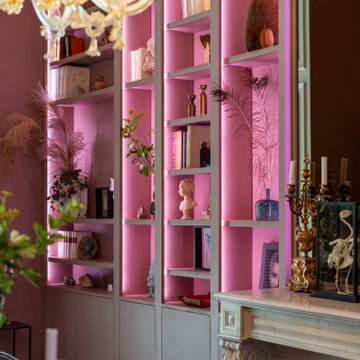
Dans la salle à manger, notre menuisier a réalisé une superbe bibliothèque murale sur mesure qui habille la cheminée en marbre et met en valeur un spectaculaire lustre en verre de Murano qui surplombe la table idéale pour orchestrer des diners.

A Nash terraced house in Regent's Park, London. Interior design by Gaye Gardner. Photography by Adam Butler
Esempio di una grande sala da pranzo vittoriana con pareti blu, moquette, camino classico, cornice del camino in pietra e pavimento viola
Esempio di una grande sala da pranzo vittoriana con pareti blu, moquette, camino classico, cornice del camino in pietra e pavimento viola

An enormous 6x4 metre handmade wool Persian rug from NW Iran. A village rug with plenty of weight and extremely practical for a dining room it completes the antique furniture and wall colours as if made for them.
Sophia French
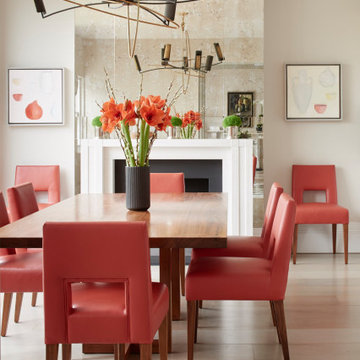
This drama filled dining room is not just for special occasions but is also used every day by the family.
With its mirrored wall extending the space and reflecting the breathtaking chandelier this dining room is exceedingly elegant. The pop of orange-red with the chairs and artwork brings this elegant space to life and adds personality to the space.

Esempio di una sala da pranzo eclettica chiusa con pareti blu, camino classico e cornice del camino piastrellata
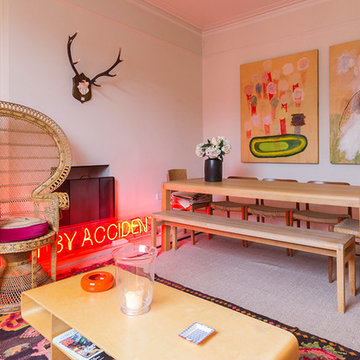
Elina Pasok
Esempio di una sala da pranzo aperta verso il soggiorno eclettica con pareti bianche e camino classico
Esempio di una sala da pranzo aperta verso il soggiorno eclettica con pareti bianche e camino classico
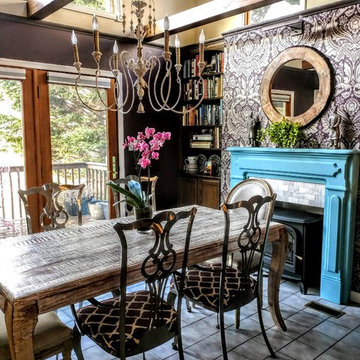
wood beams, built in bookshelves, wallpaper fireplace wall, whitewash table
Ispirazione per una sala da pranzo eclettica con pareti beige, camino classico, cornice del camino piastrellata e pavimento grigio
Ispirazione per una sala da pranzo eclettica con pareti beige, camino classico, cornice del camino piastrellata e pavimento grigio
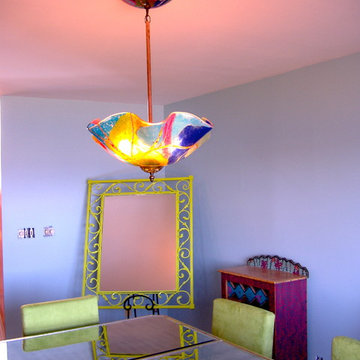
Blown Glass Chandelier by Primo Glass www.primoglass.com 908-670-3722 We specialize in designing, fabricating, and installing custom one of a kind lighting fixtures and chandeliers that are handcrafted in the USA. Please contact us with your lighting needs, and see our 5 star customer reviews here on Houzz. CLICK HERE to watch our video and learn more about Primo Glass!
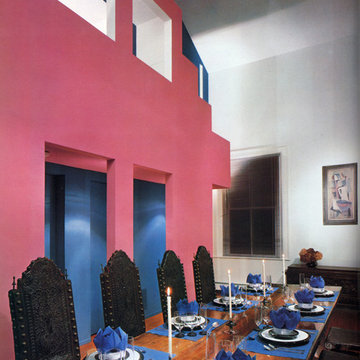
Mastering the art of design, George Ranalli Architect seamlessly blends modern design with the historic architecture. This view of the rose-colored interior facade of a triplex apartment is a testament to the team's exceptional talent and expertise. Every detail has been thoughtfully crafted, from the intricate sculptural spaces above to the open plan living and dining areas below, showcasing the mastery of the art of design.
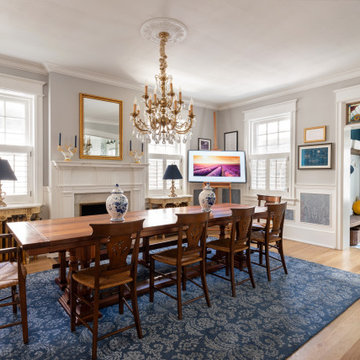
Foto di una sala da pranzo classica con camino classico e cornice del camino in legno
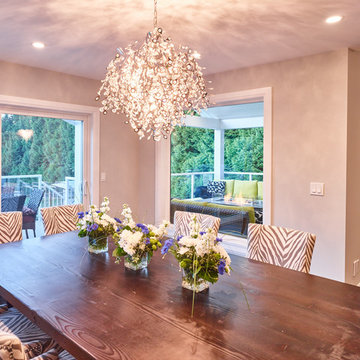
My House Design/Build Team | www.myhousedesignbuild.com | 604-694-6873 | Martin Knowles Photography -----
As with all our projects, we started with the architectural design. The house was large enough, but it lacked function and openness. There were only 2 bedrooms on the main floor and two sets of stairs into the basement (who was their designer?!). Pair that with some questionable rock feature walls, and we had to look at this home from the perspective of a complete gut. The first step was to plan for a single staircase to the basement in a location that made sense. Once we removed the wall that separated the foyer from the living room, we created a nice open space as you enter the home, and the perfect location for the set of stairs. No rock was salvaged in the making of this space. Additionally, with the centrally located living room and vaulted ceiling, it provided the perfect opportunity to expand the deck space out back and create an amazing covered area with views to the mountains beyond.
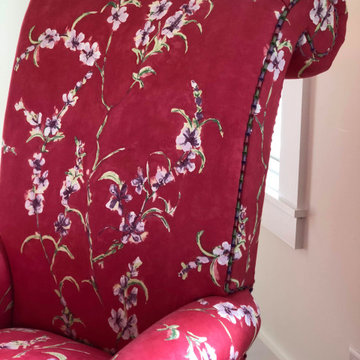
Idee per una grande sala da pranzo tradizionale chiusa con pareti bianche, pavimento in legno massello medio, camino classico, cornice del camino in legno e pavimento marrone
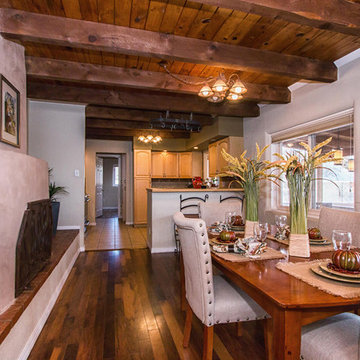
Eric Quarrell
Idee per una grande sala da pranzo aperta verso la cucina stile americano con pareti bianche, pavimento in legno massello medio, camino classico e cornice del camino in mattoni
Idee per una grande sala da pranzo aperta verso la cucina stile americano con pareti bianche, pavimento in legno massello medio, camino classico e cornice del camino in mattoni
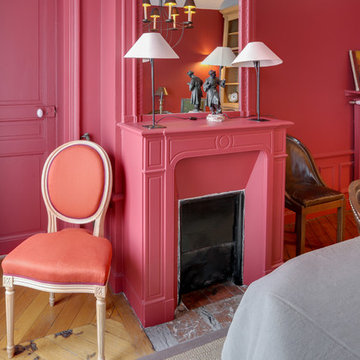
Foto di una sala da pranzo tradizionale con pareti rosse, parquet chiaro, camino classico, cornice del camino in intonaco e pavimento marrone
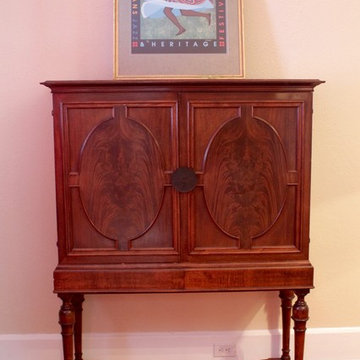
This dining room, located in the Treme area in New Orleans was a delight to recreate. Here we used pieces from my client's former living and dining rooms as she downsized. We just added draperies, a custom light fixture, a pair of custom wall sconces and accessories.
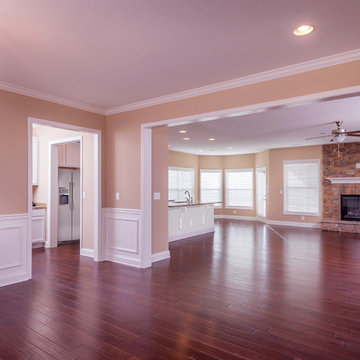
Baldwin Expanded floor plan by Ball Homes
Immagine di una sala da pranzo aperta verso la cucina chic con pareti beige, parquet scuro, camino classico e cornice del camino in pietra
Immagine di una sala da pranzo aperta verso la cucina chic con pareti beige, parquet scuro, camino classico e cornice del camino in pietra
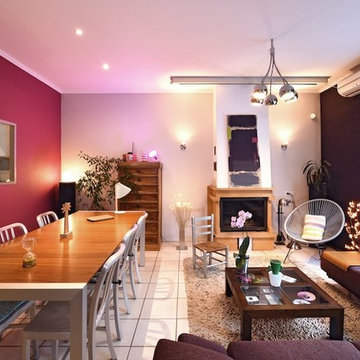
Photo & Déco : T.Allard
Esempio di una sala da pranzo aperta verso il soggiorno contemporanea di medie dimensioni con pareti multicolore, pavimento con piastrelle in ceramica, camino classico, cornice del camino in mattoni e pavimento bianco
Esempio di una sala da pranzo aperta verso il soggiorno contemporanea di medie dimensioni con pareti multicolore, pavimento con piastrelle in ceramica, camino classico, cornice del camino in mattoni e pavimento bianco
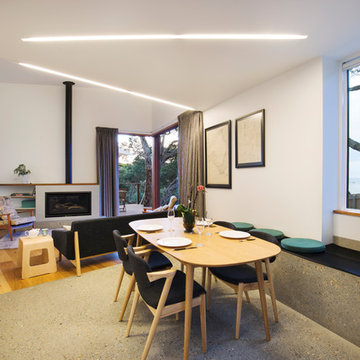
Potho credit: Peter Nevett
Immagine di una sala da pranzo aperta verso il soggiorno scandinava di medie dimensioni con pareti bianche, pavimento in cemento, stufa a legna, cornice del camino in cemento e pavimento grigio
Immagine di una sala da pranzo aperta verso il soggiorno scandinava di medie dimensioni con pareti bianche, pavimento in cemento, stufa a legna, cornice del camino in cemento e pavimento grigio
Sale da Pranzo rosa - Foto e idee per arredare
1