Sale da Pranzo piccole - Foto e idee per arredare
Filtra anche per:
Budget
Ordina per:Popolari oggi
41 - 60 di 21.296 foto

This sun-filled tiny home features a thoughtfully designed layout with natural flow past a small front porch through the front sliding door and into a lovely living room with tall ceilings and lots of storage.
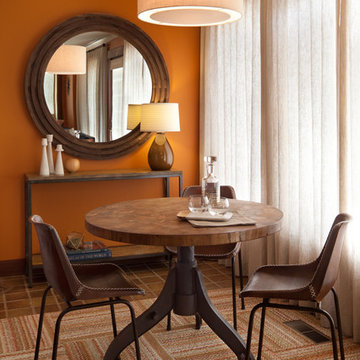
Ispirazione per una piccola sala da pranzo aperta verso il soggiorno boho chic con pareti arancioni, pavimento in gres porcellanato, pavimento marrone e nessun camino
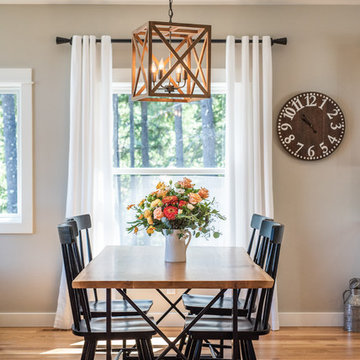
Jen Jones
Idee per una piccola sala da pranzo country con pareti grigie, pavimento in legno massello medio, nessun camino e pavimento marrone
Idee per una piccola sala da pranzo country con pareti grigie, pavimento in legno massello medio, nessun camino e pavimento marrone
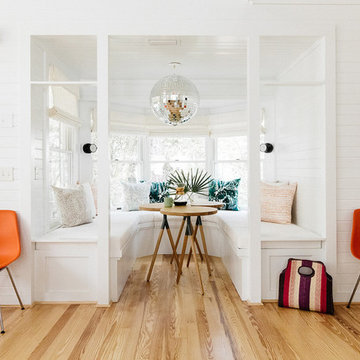
Immagine di una piccola sala da pranzo aperta verso il soggiorno costiera con pareti bianche, parquet chiaro, nessun camino e pavimento marrone
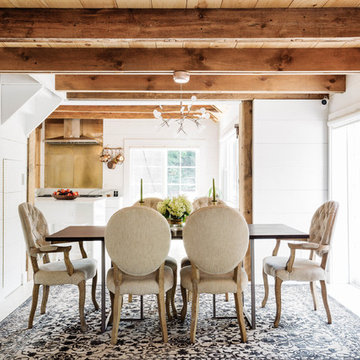
Nick Glimenakis
Esempio di una piccola sala da pranzo country chiusa con pareti bianche, parquet chiaro e pavimento bianco
Esempio di una piccola sala da pranzo country chiusa con pareti bianche, parquet chiaro e pavimento bianco
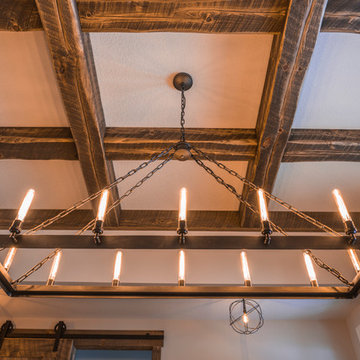
Our solid beams, and 2" material were used to create this coffered ceiling.
Immagine di una piccola sala da pranzo minimalista chiusa
Immagine di una piccola sala da pranzo minimalista chiusa
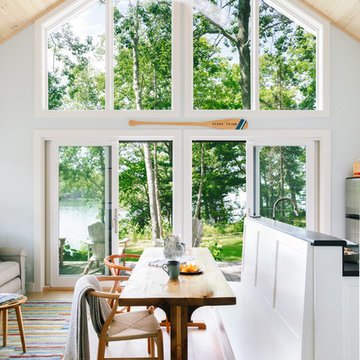
Integrity from Marvin Windows and Doors open this tiny house up to a larger-than-life ocean view.
Foto di una piccola sala da pranzo aperta verso il soggiorno country con pareti blu, parquet chiaro, nessun camino e pavimento marrone
Foto di una piccola sala da pranzo aperta verso il soggiorno country con pareti blu, parquet chiaro, nessun camino e pavimento marrone

Photography Anna Zagorodna
Esempio di una piccola sala da pranzo moderna chiusa con pareti blu, parquet chiaro, camino classico, cornice del camino piastrellata e pavimento marrone
Esempio di una piccola sala da pranzo moderna chiusa con pareti blu, parquet chiaro, camino classico, cornice del camino piastrellata e pavimento marrone
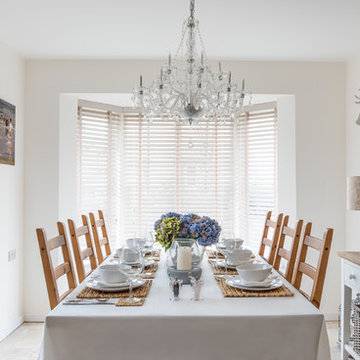
Dean Frost Photography
Idee per una piccola sala da pranzo tradizionale chiusa con pareti bianche
Idee per una piccola sala da pranzo tradizionale chiusa con pareti bianche
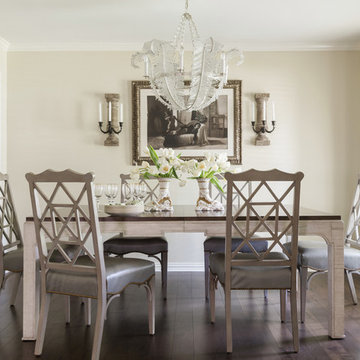
Almost everything in this dining room follows a neutral palette, from the English firework chairs to the feather crystal chandelier and the photograph in between the sconces. Fresh flowers in the antique porcelain vases add a pop of color. The table also has a washed finish and stained top, which gives it a sleek look.
Photo by Michael Hunter.
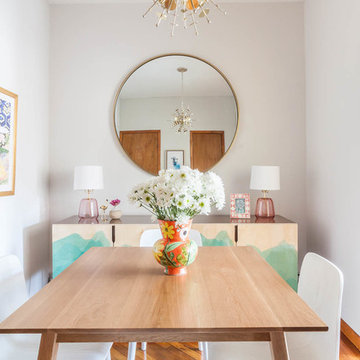
Luna Grey
Immagine di una piccola sala da pranzo boho chic chiusa con pareti grigie, pavimento in legno massello medio e pavimento marrone
Immagine di una piccola sala da pranzo boho chic chiusa con pareti grigie, pavimento in legno massello medio e pavimento marrone
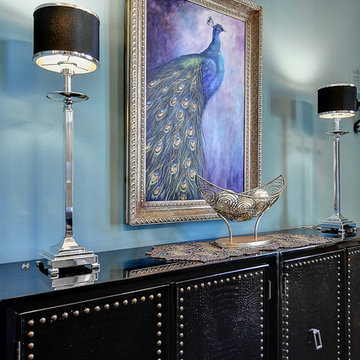
Carl Unterbrink
Esempio di una piccola sala da pranzo tradizionale chiusa con pareti blu, pavimento in legno massello medio, nessun camino e pavimento marrone
Esempio di una piccola sala da pranzo tradizionale chiusa con pareti blu, pavimento in legno massello medio, nessun camino e pavimento marrone

Feature in: Luxe Magazine Miami & South Florida Luxury Magazine
If visitors to Robyn and Allan Webb’s one-bedroom Miami apartment expect the typical all-white Miami aesthetic, they’ll be pleasantly surprised upon stepping inside. There, bold theatrical colors, like a black textured wallcovering and bright teal sofa, mix with funky patterns,
such as a black-and-white striped chair, to create a space that exudes charm. In fact, it’s the wife’s style that initially inspired the design for the home on the 20th floor of a Brickell Key high-rise. “As soon as I saw her with a green leather jacket draped across her shoulders, I knew we would be doing something chic that was nothing like the typical all- white modern Miami aesthetic,” says designer Maite Granda of Robyn’s ensemble the first time they met. The Webbs, who often vacation in Paris, also had a clear vision for their new Miami digs: They wanted it to exude their own modern interpretation of French decor.
“We wanted a home that was luxurious and beautiful,”
says Robyn, noting they were downsizing from a four-story residence in Alexandria, Virginia. “But it also had to be functional.”
To read more visit: https:
https://maitegranda.com/wp-content/uploads/2018/01/LX_MIA18_HOM_MaiteGranda_10.pdf
Rolando Diaz
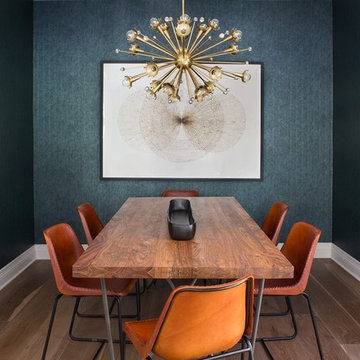
Meghan Bob Photography
Foto di una piccola sala da pranzo boho chic chiusa con pareti verdi, parquet chiaro e pavimento marrone
Foto di una piccola sala da pranzo boho chic chiusa con pareti verdi, parquet chiaro e pavimento marrone

Dining and living of this rustic cottage by Sisson Dupont and Carder. Neutral and grays.
Esempio di una piccola sala da pranzo aperta verso il soggiorno rustica con pareti grigie, pavimento in legno verniciato, camino classico, cornice del camino in pietra e pavimento marrone
Esempio di una piccola sala da pranzo aperta verso il soggiorno rustica con pareti grigie, pavimento in legno verniciato, camino classico, cornice del camino in pietra e pavimento marrone
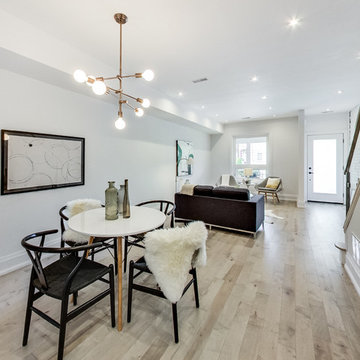
Listing Realtor: Brooke Marion; Photography: Andrea Simone
Ispirazione per una piccola sala da pranzo aperta verso il soggiorno scandinava con pareti bianche, parquet chiaro e nessun camino
Ispirazione per una piccola sala da pranzo aperta verso il soggiorno scandinava con pareti bianche, parquet chiaro e nessun camino
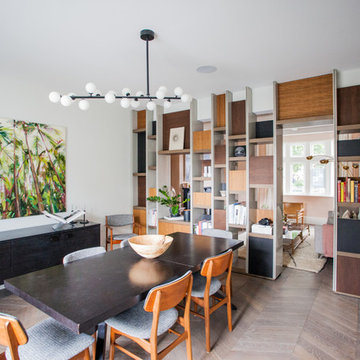
Photos by Dariusz Boron
Architecture by Inter Urban Studios
Esempio di una piccola sala da pranzo moderna con pareti bianche, pavimento marrone e parquet scuro
Esempio di una piccola sala da pranzo moderna con pareti bianche, pavimento marrone e parquet scuro
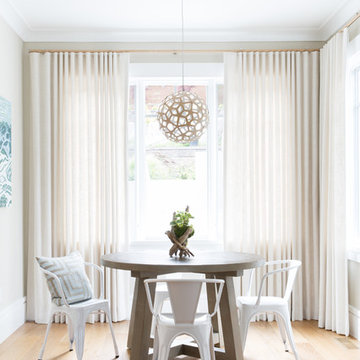
The casual eating nook has elements of the ocean with custom artwork of an ocean scene and pendant lighting reminiscent of a star fish, A relaxed, practical an stylish space.
Photo: Suzanna Scott Photography

Our Austin studio designed this gorgeous town home to reflect a quiet, tranquil aesthetic. We chose a neutral palette to create a seamless flow between spaces and added stylish furnishings, thoughtful decor, and striking artwork to create a cohesive home. We added a beautiful blue area rug in the living area that nicely complements the blue elements in the artwork. We ensured that our clients had enough shelving space to showcase their knickknacks, curios, books, and personal collections. In the kitchen, wooden cabinetry, a beautiful cascading island, and well-planned appliances make it a warm, functional space. We made sure that the spaces blended in with each other to create a harmonious home.
---
Project designed by the Atomic Ranch featured modern designers at Breathe Design Studio. From their Austin design studio, they serve an eclectic and accomplished nationwide clientele including in Palm Springs, LA, and the San Francisco Bay Area.
For more about Breathe Design Studio, see here: https://www.breathedesignstudio.com/
To learn more about this project, see here: https://www.breathedesignstudio.com/minimalrowhome
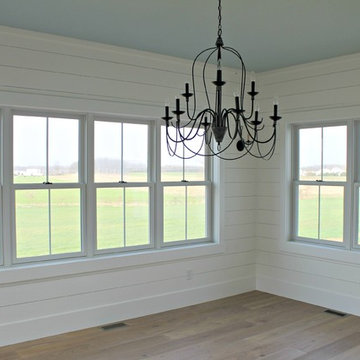
Ispirazione per una piccola sala da pranzo country chiusa con pareti bianche, parquet chiaro, nessun camino e pavimento beige
Sale da Pranzo piccole - Foto e idee per arredare
3