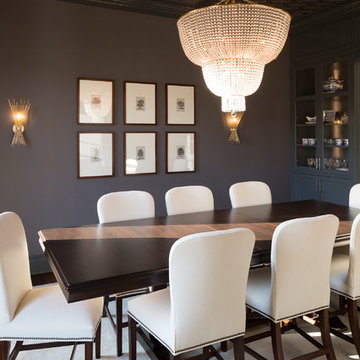Sale da Pranzo nere - Foto e idee per arredare
Filtra anche per:
Budget
Ordina per:Popolari oggi
21 - 40 di 40.822 foto
1 di 2

Beautiful Spanish tile details are present in almost
every room of the home creating a unifying theme
and warm atmosphere. Wood beamed ceilings
converge between the living room, dining room,
and kitchen to create an open great room. Arched
windows and large sliding doors frame the amazing
views of the ocean.
Architect: Beving Architecture
Photographs: Jim Bartsch Photographer
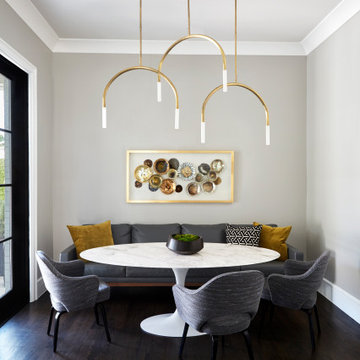
Ispirazione per una grande sala da pranzo aperta verso la cucina chic con parquet scuro e pavimento marrone

Idee per una grande sala da pranzo tradizionale chiusa con pareti bianche, parquet chiaro, camino classico, cornice del camino in pietra e pavimento beige

Elegant Dining Room
Foto di una sala da pranzo tradizionale chiusa e di medie dimensioni con pareti gialle, parquet scuro, camino classico, cornice del camino in pietra, pavimento marrone e carta da parati
Foto di una sala da pranzo tradizionale chiusa e di medie dimensioni con pareti gialle, parquet scuro, camino classico, cornice del camino in pietra, pavimento marrone e carta da parati

This project is the result of research and work lasting several months. This magnificent Haussmannian apartment will inspire you if you are looking for refined and original inspiration.
Here the lights are decorative objects in their own right. Sometimes they take the form of a cloud in the children's room, delicate bubbles in the parents' or floating halos in the living rooms.
The majestic kitchen completely hugs the long wall. It is a unique creation by eggersmann by Paul & Benjamin. A very important piece for the family, it has been designed both to allow them to meet and to welcome official invitations.
The master bathroom is a work of art. There is a minimalist Italian stone shower. Wood gives the room a chic side without being too conspicuous. It is the same wood used for the construction of boats: solid, noble and above all waterproof.
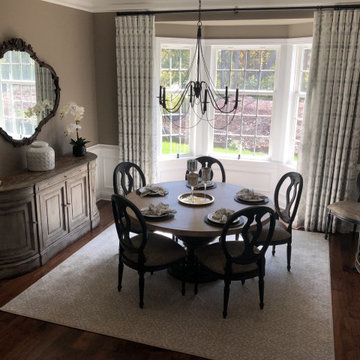
Esempio di una sala da pranzo aperta verso la cucina di medie dimensioni con pareti marroni, parquet scuro, nessun camino e pavimento marrone

Esempio di una sala da pranzo scandinava con pareti bianche, parquet chiaro, stufa a legna e pavimento bianco
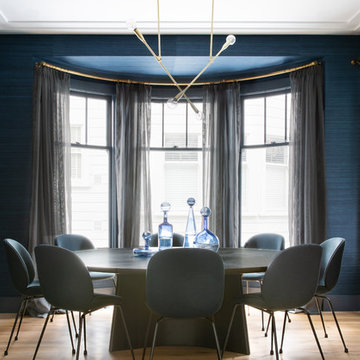
Intentional. Elevated. Artisanal.
With three children under the age of 5, our clients were starting to feel the confines of their Pacific Heights home when the expansive 1902 Italianate across the street went on the market. After learning the home had been recently remodeled, they jumped at the chance to purchase a move-in ready property. We worked with them to infuse the already refined, elegant living areas with subtle edginess and handcrafted details, and also helped them reimagine unused space to delight their little ones.
Elevated furnishings on the main floor complement the home’s existing high ceilings, modern brass bannisters and extensive walnut cabinetry. In the living room, sumptuous emerald upholstery on a velvet side chair balances the deep wood tones of the existing baby grand. Minimally and intentionally accessorized, the room feels formal but still retains a sharp edge—on the walls moody portraiture gets irreverent with a bold paint stroke, and on the the etagere, jagged crystals and metallic sculpture feel rugged and unapologetic. Throughout the main floor handcrafted, textured notes are everywhere—a nubby jute rug underlies inviting sofas in the family room and a half-moon mirror in the living room mixes geometric lines with flax-colored fringe.
On the home’s lower level, we repurposed an unused wine cellar into a well-stocked craft room, with a custom chalkboard, art-display area and thoughtful storage. In the adjoining space, we installed a custom climbing wall and filled the balance of the room with low sofas, plush area rugs, poufs and storage baskets, creating the perfect space for active play or a quiet reading session. The bold colors and playful attitudes apparent in these spaces are echoed upstairs in each of the children’s imaginative bedrooms.
Architect + Developer: McMahon Architects + Studio, Photographer: Suzanna Scott Photography

Blue grasscloth dining room.
Phil Goldman Photography
Foto di una sala da pranzo classica di medie dimensioni e chiusa con pareti blu, pavimento in legno massello medio, pavimento marrone, nessun camino e carta da parati
Foto di una sala da pranzo classica di medie dimensioni e chiusa con pareti blu, pavimento in legno massello medio, pavimento marrone, nessun camino e carta da parati
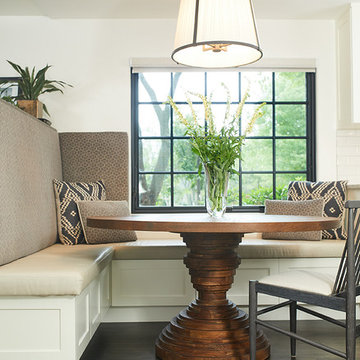
Esempio di un angolo colazione classico con pareti bianche, parquet scuro e pavimento marrone
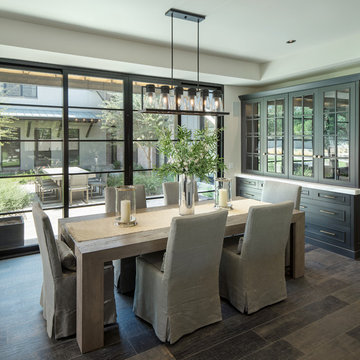
Esempio di una sala da pranzo country con pareti grigie, pavimento marrone e parquet scuro
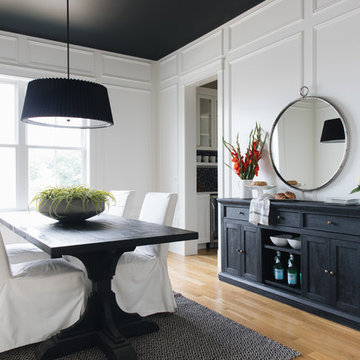
Ispirazione per una sala da pranzo country con pareti bianche, pavimento in legno massello medio e pavimento marrone
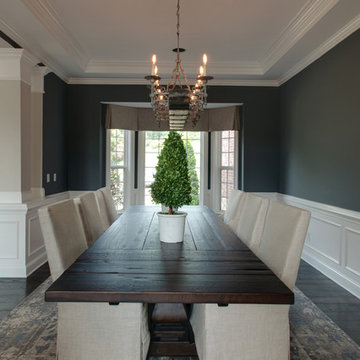
Different angle. Look at the details on the area rug.... we just love it!
Immagine di una grande sala da pranzo tradizionale con pareti grigie, parquet scuro, pavimento marrone e nessun camino
Immagine di una grande sala da pranzo tradizionale con pareti grigie, parquet scuro, pavimento marrone e nessun camino
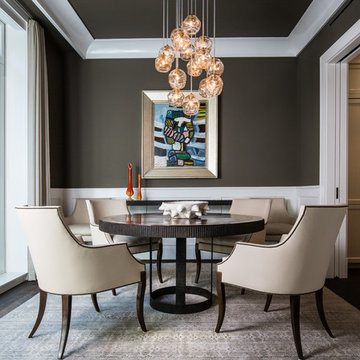
This lovely apartment in a new Toll Brothers development needed lighting, AV and paint—the finishing touches to make it home for an international client.
New York, New York
Interior Design: Catherine Schweber Interiors
Photography: Gindi Photography
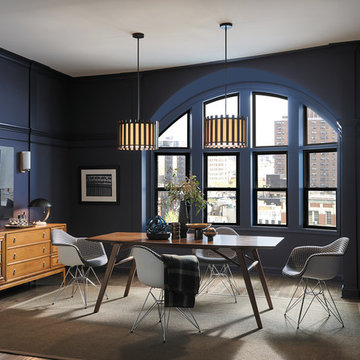
Devotees of the best in life appreciate the well-worn, the bespoke and the rare. Like a bookcase of leather-bound classics, this polished palette evokes nostalgia and timeless tradition. With copper and gold anchored by merlot and deep, dark gray, these tailored tones make everything feel impeccable, tasteful and elegant.
INFLUENCERS:
Reading nooks
British accents
Tweedy menswear
'60s nostalgia
PALETTE:
Ancestral Gold SW 6407
Alaea SW 7579
Dry Dock SW 7502
Wheat Penny SW 7705
Charcoal Blue SW 2739
Merlot SW 2704
Grandiose SW 6404
Walls: Charcoal Blue SW 2739
Ceiling: Extra White SW 7006
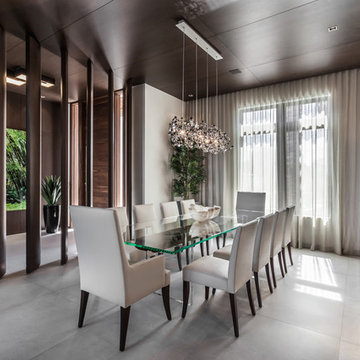
Emilio Collavino
Immagine di una grande sala da pranzo contemporanea con pavimento con piastrelle in ceramica, nessun camino e pavimento grigio
Immagine di una grande sala da pranzo contemporanea con pavimento con piastrelle in ceramica, nessun camino e pavimento grigio

Foto di una sala da pranzo chic chiusa con pareti verdi, pavimento in legno massello medio e pavimento marrone
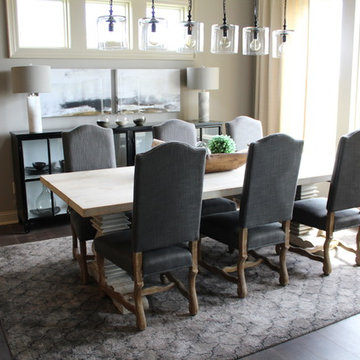
The Design Team at The Elements is thrilled to partner with Mark Kiester and Unique Homes to present Home 1 for the Home Show Expo 2017 in The Estates on the Ridge development at Echo Valley in Norwalk.
The home’s Arts and Crafts exterior belies an interior rich with a sophisticated mix of styles and textures. The warm finishes make this home instantly comfortable, and the fine craftsmanship mean many years of worry-free enjoyment in this incredible home.
Photo by Mary Rose Timko, The Elements at Prairie Trail

Rikki Snyder
Ispirazione per un'ampia sala da pranzo country con pareti bianche, parquet chiaro e pavimento multicolore
Ispirazione per un'ampia sala da pranzo country con pareti bianche, parquet chiaro e pavimento multicolore
Sale da Pranzo nere - Foto e idee per arredare
2
