Sale da Pranzo nere con pavimento in gres porcellanato - Foto e idee per arredare
Filtra anche per:
Budget
Ordina per:Popolari oggi
81 - 100 di 381 foto
1 di 3
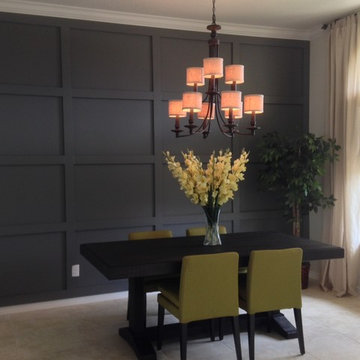
New Ashley Furniture Dining Table & 4 Apple Green Midcentury Chairs from Overstock.com
Foto di una sala da pranzo minimal chiusa e di medie dimensioni con pareti grigie, pavimento in gres porcellanato e pavimento beige
Foto di una sala da pranzo minimal chiusa e di medie dimensioni con pareti grigie, pavimento in gres porcellanato e pavimento beige
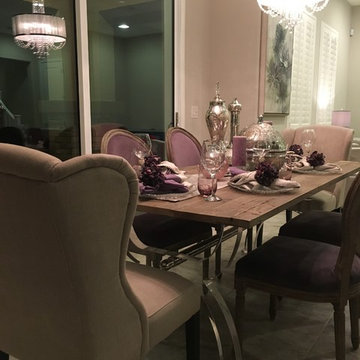
Foto di una grande sala da pranzo aperta verso la cucina moderna con pareti beige, pavimento in gres porcellanato e pavimento multicolore
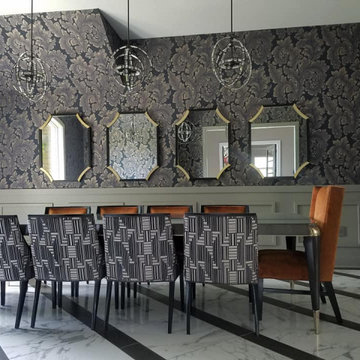
The floor is large 18 x18 porcelain tiles with porcelain plank tiles. Custom Greenfield cabinets
Ispirazione per una sala da pranzo aperta verso la cucina classica con pareti blu, pavimento in gres porcellanato, pavimento grigio e carta da parati
Ispirazione per una sala da pranzo aperta verso la cucina classica con pareti blu, pavimento in gres porcellanato, pavimento grigio e carta da parati
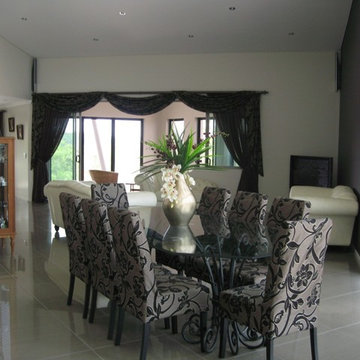
Formal dining room and sitting room.
Brookwater Residence by Birchall & Partners Architects
Foto di una grande sala da pranzo aperta verso il soggiorno mediterranea con pavimento in gres porcellanato, pareti bianche e pavimento grigio
Foto di una grande sala da pranzo aperta verso il soggiorno mediterranea con pavimento in gres porcellanato, pareti bianche e pavimento grigio
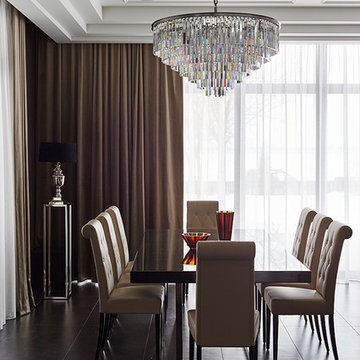
Esempio di una sala da pranzo aperta verso il soggiorno di medie dimensioni con pareti marroni, pavimento in gres porcellanato e pavimento grigio
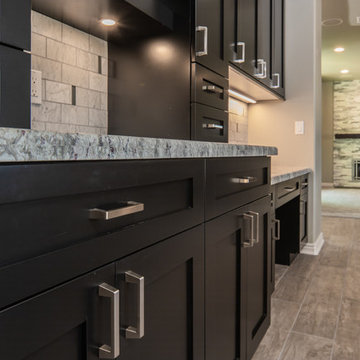
This San Diego remodel masterfully blends the aesthetic style of this home with the necessities of a functional lifestyle. This standard builder grade kitchen was in need of a modern update which was accomplished with thoughtful accents, color selections and more.
Replacing the outdated cabinets with a classic white and black pallet made the pairing feel modern or traditional, depending on the use of accessories and surrounding materials. Stacking cabinets took advantage of gorgeous, high ceilings and brought volume to the space, while delivering multiple storage options with a custom feel. For this particular client, we added touches of grey marble and dramatic blue glass to bring a contemporary edge to this kitchen.
In addition, the wood look porcelain tile throughout the space brings kitchen, dining, and family room together to create an open concept with connection and flow and virtually zero maintenance for a busy family.
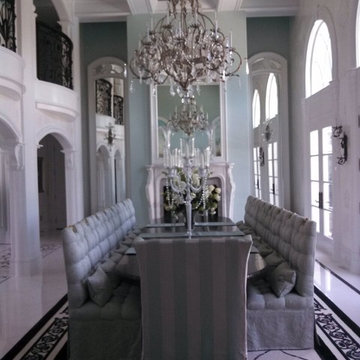
Ispirazione per una grande sala da pranzo tradizionale chiusa con pareti verdi, pavimento in gres porcellanato, camino classico e cornice del camino piastrellata
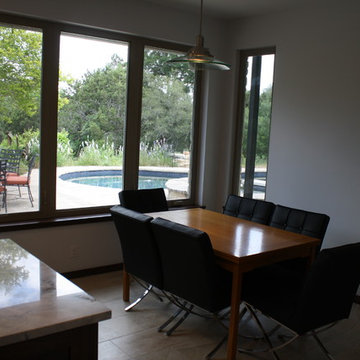
Pool view from Breakfast
Immagine di una sala da pranzo aperta verso la cucina minimal di medie dimensioni con pareti bianche, pavimento in gres porcellanato e nessun camino
Immagine di una sala da pranzo aperta verso la cucina minimal di medie dimensioni con pareti bianche, pavimento in gres porcellanato e nessun camino
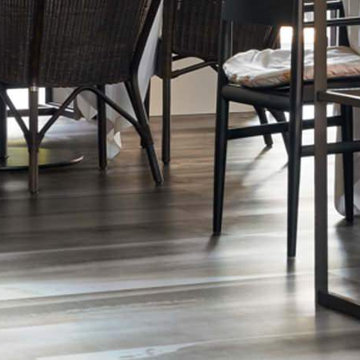
Florim USA Stained Cement Gray Wood Look Porcelain Tile was inspired by the sea. It has a unique naturally weathered appearance.
Ispirazione per una sala da pranzo contemporanea con pavimento in gres porcellanato
Ispirazione per una sala da pranzo contemporanea con pavimento in gres porcellanato
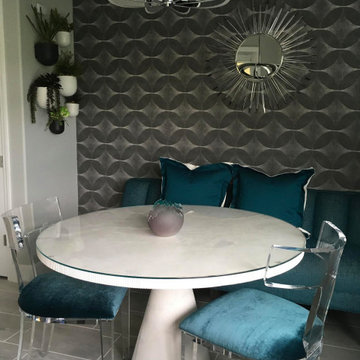
Foto di una piccola sala da pranzo aperta verso la cucina moderna con pareti grigie, pavimento in gres porcellanato, nessun camino e pavimento grigio
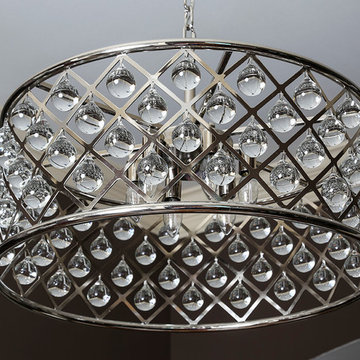
The client wanted an elegant, cozy dining room. The walls were painted a dark chocolate brown. Modern art in turquoise and white was used to pop against the dark walls. The client's existing dining table was used, but white upholstered chairs with silver nailhead trim were added. The outdated chandelier was replaced with a crystal and chrome bubble chandelier and became the centerpiece of the room. Silver and turquoise accessories completed the room.
Photo Credit: Oivanki Photography
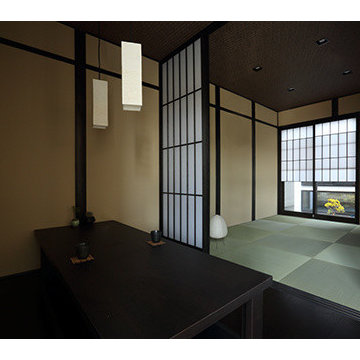
Esempio di una piccola sala da pranzo etnica con pareti grigie, pavimento in gres porcellanato e pavimento grigio
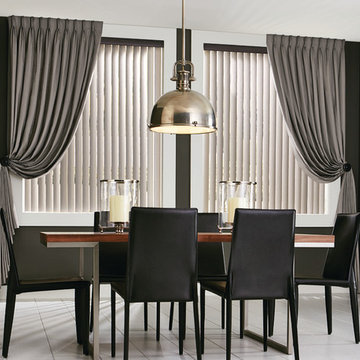
Fabric vertical blinds with non functioning silk panels.
Immagine di una grande sala da pranzo aperta verso la cucina minimalista con pareti nere, pavimento in gres porcellanato e nessun camino
Immagine di una grande sala da pranzo aperta verso la cucina minimalista con pareti nere, pavimento in gres porcellanato e nessun camino
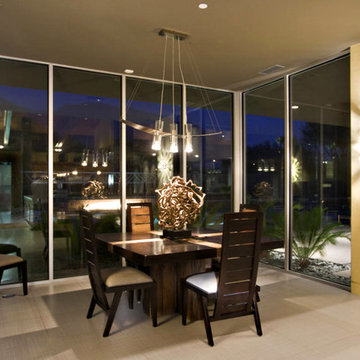
Featured in the November 2008 issue of Phoenix Home & Garden, this "magnificently modern" home is actually a suburban loft located in Arcadia, a neighborhood formerly occupied by groves of orange and grapefruit trees in Phoenix, Arizona. The home, designed by architect C.P. Drewett, offers breathtaking views of Camelback Mountain from the entire main floor, guest house, and pool area. These main areas "loft" over a basement level featuring 4 bedrooms, a guest room, and a kids' den. Features of the house include white-oak ceilings, exposed steel trusses, Eucalyptus-veneer cabinetry, honed Pompignon limestone, concrete, granite, and stainless steel countertops. The owners also enlisted the help of Interior Designer Sharon Fannin. The project was built by Sonora West Development of Scottsdale, AZ.
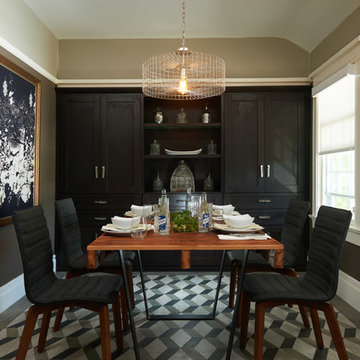
The Carriage House Kitchen and Dining rooms in the 2015 Pasadena Showcase House for the Arts reflect a modern rustic design.
Photo: Peter Valli
Foto di una piccola sala da pranzo aperta verso la cucina stile rurale con pareti grigie, pavimento in gres porcellanato e nessun camino
Foto di una piccola sala da pranzo aperta verso la cucina stile rurale con pareti grigie, pavimento in gres porcellanato e nessun camino
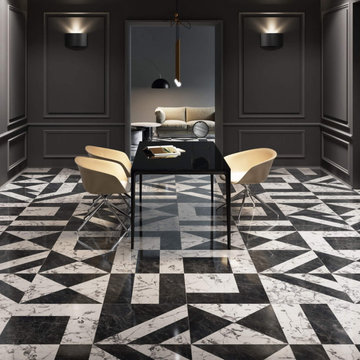
Immagine di una sala da pranzo design con pavimento in gres porcellanato e pavimento nero

Foto di una sala da pranzo rustica chiusa e di medie dimensioni con pareti grigie, pavimento in gres porcellanato, cornice del camino piastrellata, pavimento grigio e travi a vista
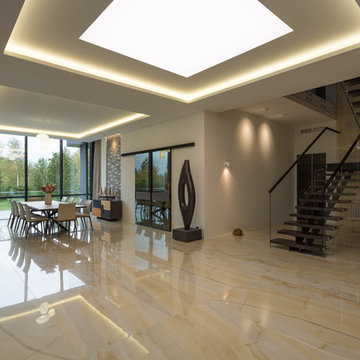
Интерьеры загородного дома в посёлке Монтевиль. Столовая с видом на сад.
Архитекторы: Дмитрий Глушков, Фёдор Селенин; Фото: Антон Лихтарович
Immagine di una grande sala da pranzo aperta verso la cucina con pareti beige, pavimento in gres porcellanato, pavimento multicolore, soffitto ribassato e carta da parati
Immagine di una grande sala da pranzo aperta verso la cucina con pareti beige, pavimento in gres porcellanato, pavimento multicolore, soffitto ribassato e carta da parati
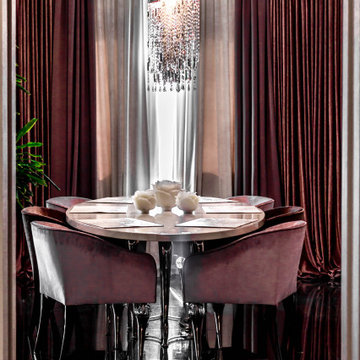
Foto di una sala da pranzo aperta verso il soggiorno boho chic di medie dimensioni con pareti grigie, pavimento in gres porcellanato, pavimento nero, soffitto ribassato e carta da parati
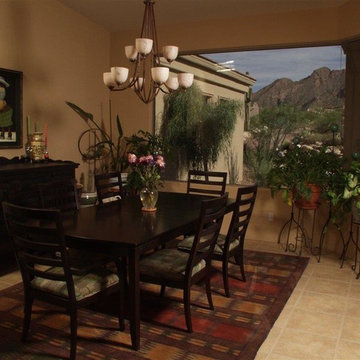
Esempio di una sala da pranzo chic chiusa e di medie dimensioni con pareti beige, pavimento in gres porcellanato, nessun camino e pavimento beige
Sale da Pranzo nere con pavimento in gres porcellanato - Foto e idee per arredare
5