Sale da Pranzo nere con pavimento in gres porcellanato - Foto e idee per arredare
Filtra anche per:
Budget
Ordina per:Popolari oggi
61 - 80 di 382 foto
1 di 3
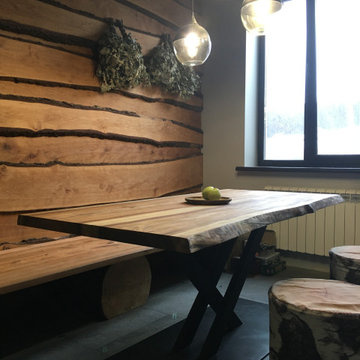
Foto di una sala da pranzo stile rurale chiusa e di medie dimensioni con pareti grigie, pavimento in gres porcellanato, cornice del camino piastrellata, pavimento grigio e travi a vista
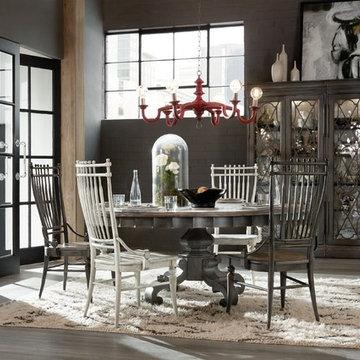
Foto di una sala da pranzo chic di medie dimensioni con pareti grigie, nessun camino, pavimento in gres porcellanato e pavimento grigio
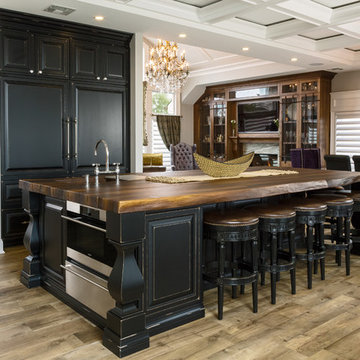
The entire space was opened up. Large L-shaped space included dining area and family room.
Immagine di un'ampia sala da pranzo aperta verso la cucina stile rurale con pareti bianche e pavimento in gres porcellanato
Immagine di un'ampia sala da pranzo aperta verso la cucina stile rurale con pareti bianche e pavimento in gres porcellanato
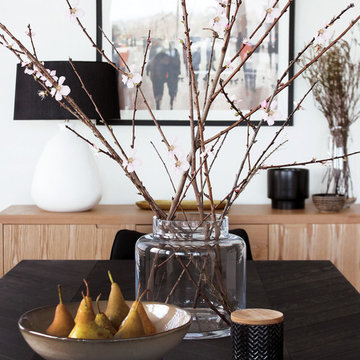
After spending 40 happy years in their family home, Kathryn’s clients purchased a smaller apartment in Sydney’s South. Kathryn assisted in furnishing the apartment. A modern, fresh and bright apartment led to a black, white and natural coloured decorative scheme. Elements of timber veneer, glass and earthy looking upholstery contributed to the understated elegance of the furnishings. Sourcing a variety of beautiful pieces from suppliers in Sydney and Victoria the interior decoration reflected the design of the apartment. Fabrics were sourced and chosen specifically for the lounge setting which was hand crafted here in Sydney.
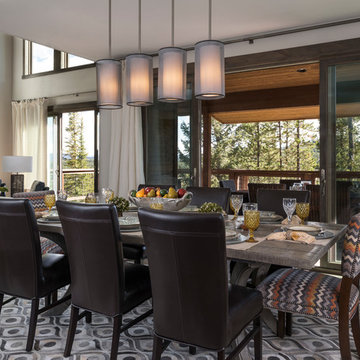
Idee per una sala da pranzo minimalista con pareti beige e pavimento in gres porcellanato
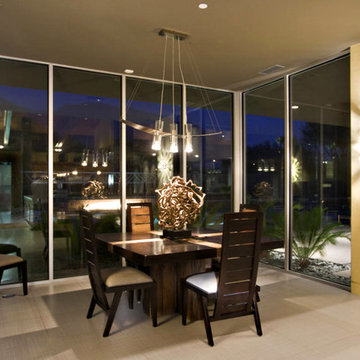
Featured in the November 2008 issue of Phoenix Home & Garden, this "magnificently modern" home is actually a suburban loft located in Arcadia, a neighborhood formerly occupied by groves of orange and grapefruit trees in Phoenix, Arizona. The home, designed by architect C.P. Drewett, offers breathtaking views of Camelback Mountain from the entire main floor, guest house, and pool area. These main areas "loft" over a basement level featuring 4 bedrooms, a guest room, and a kids' den. Features of the house include white-oak ceilings, exposed steel trusses, Eucalyptus-veneer cabinetry, honed Pompignon limestone, concrete, granite, and stainless steel countertops. The owners also enlisted the help of Interior Designer Sharon Fannin. The project was built by Sonora West Development of Scottsdale, AZ.
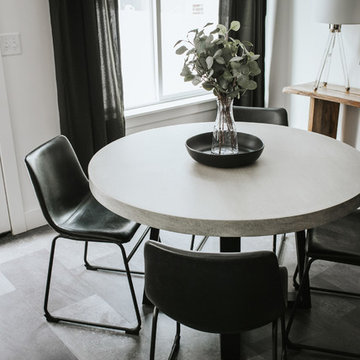
Immagine di una sala da pranzo moderna con pareti bianche, pavimento in gres porcellanato e pavimento grigio
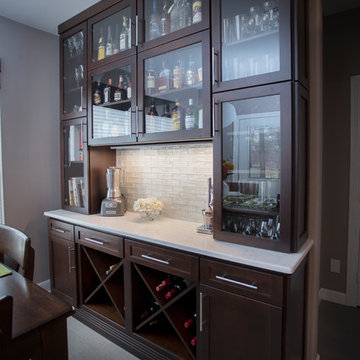
StarMark Cabinetry’s Hudson door style in Cherry wood with glazed stain finish was used in this kitchen and dining alcove design. The kitchen has a lofty look with cabinets to 9’. Glass doors on either side of the hood add a nice accent. Two flush installation ovens continue the clean lines. Other features include: decorative front for the double drawer refrigerator beside the dishwasher, spice pull out storage either side of the cooktop, deep drawer cabinets, pull out wastebasket, roll out shelves, decorative ends panels and island back. The dining alcove cabinetry was designed to store, display and serve as their in-home bar. Plenty of glass and a wine rack give ample room to display bottles and glasses. The raised cabinets in the center create a preparation or buffet area. Cabinets with doors and drawers either side provide plenty of storage for the items they need hidden away.
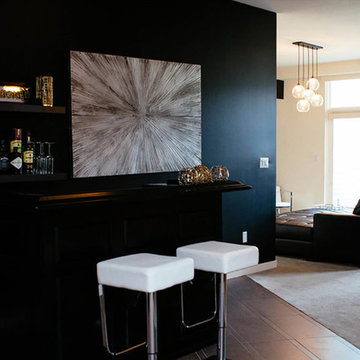
http://www.gabrielagandara.com
Esempio di una sala da pranzo minimalista di medie dimensioni con pareti nere e pavimento in gres porcellanato
Esempio di una sala da pranzo minimalista di medie dimensioni con pareti nere e pavimento in gres porcellanato
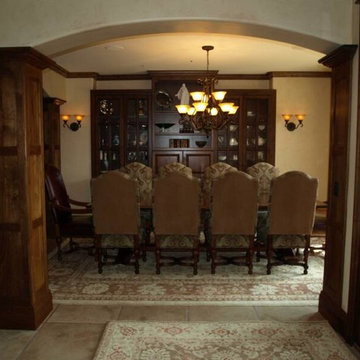
Ispirazione per una grande sala da pranzo aperta verso il soggiorno classica con pareti beige, nessun camino e pavimento in gres porcellanato
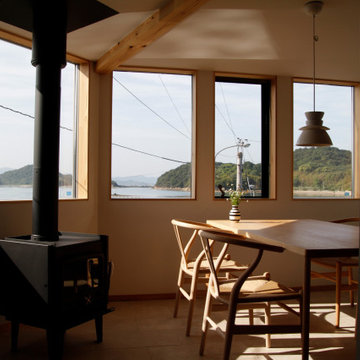
ダイニングからのオーシャンビュー
Esempio di una piccola sala da pranzo nordica chiusa con pareti bianche, pavimento in gres porcellanato, stufa a legna, pavimento beige e travi a vista
Esempio di una piccola sala da pranzo nordica chiusa con pareti bianche, pavimento in gres porcellanato, stufa a legna, pavimento beige e travi a vista
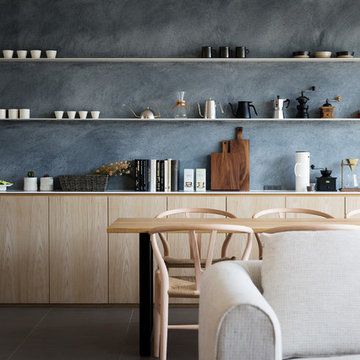
ダイニング・リビング/Photo:Kai Nakamura
Idee per una sala da pranzo aperta verso la cucina minimalista di medie dimensioni con pareti grigie, pavimento in gres porcellanato e pavimento grigio
Idee per una sala da pranzo aperta verso la cucina minimalista di medie dimensioni con pareti grigie, pavimento in gres porcellanato e pavimento grigio

Trousdale Beverly Hills luxury home modern fireplace & dining room. Photo by Jason Speth.
Foto di una sala da pranzo aperta verso la cucina minimalista di medie dimensioni con pareti beige, pavimento in gres porcellanato, camino bifacciale, cornice del camino in pietra ricostruita, pavimento bianco e soffitto ribassato
Foto di una sala da pranzo aperta verso la cucina minimalista di medie dimensioni con pareti beige, pavimento in gres porcellanato, camino bifacciale, cornice del camino in pietra ricostruita, pavimento bianco e soffitto ribassato
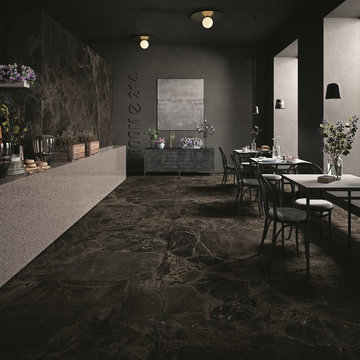
Imola Ceramica
Immagine di una grande sala da pranzo aperta verso il soggiorno moderna con pavimento in gres porcellanato e pavimento nero
Immagine di una grande sala da pranzo aperta verso il soggiorno moderna con pavimento in gres porcellanato e pavimento nero
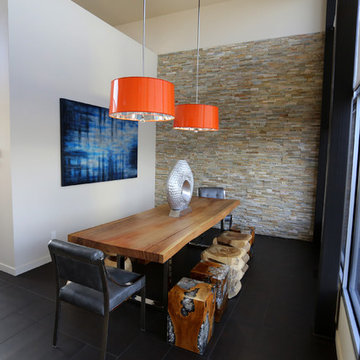
Impressions Photography
Ispirazione per una sala da pranzo contemporanea chiusa e di medie dimensioni con pareti bianche, pavimento in gres porcellanato, nessun camino e pavimento nero
Ispirazione per una sala da pranzo contemporanea chiusa e di medie dimensioni con pareti bianche, pavimento in gres porcellanato, nessun camino e pavimento nero
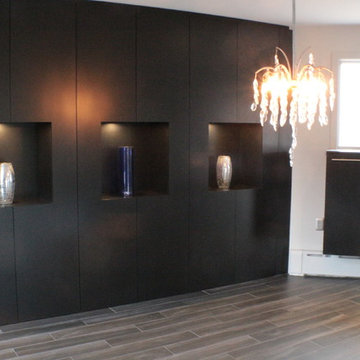
Design and Installation by Pete and Carol Heth General Contracting in Columbia PA
Immagine di un'ampia sala da pranzo aperta verso il soggiorno design con pareti bianche, pavimento in gres porcellanato, camino classico e cornice del camino piastrellata
Immagine di un'ampia sala da pranzo aperta verso il soggiorno design con pareti bianche, pavimento in gres porcellanato, camino classico e cornice del camino piastrellata
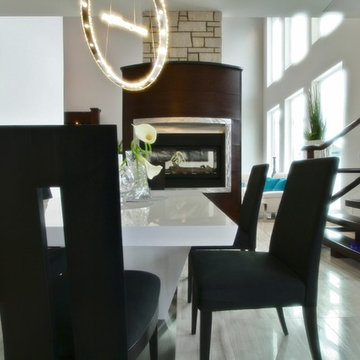
Immagine di un'ampia sala da pranzo aperta verso la cucina minimalista con pareti grigie, pavimento in gres porcellanato e camino bifacciale
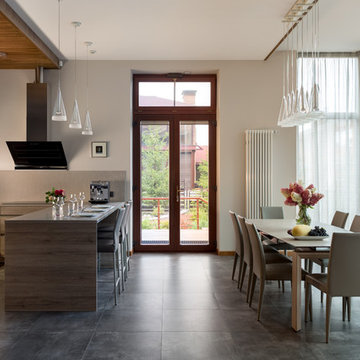
Архитекторы: Дмитрий Глушков, Фёдор Селенин; Фото: Антон Лихтарович
Foto di una sala da pranzo aperta verso la cucina design di medie dimensioni con pareti bianche, pavimento in gres porcellanato, pavimento grigio e soffitto ribassato
Foto di una sala da pranzo aperta verso la cucina design di medie dimensioni con pareti bianche, pavimento in gres porcellanato, pavimento grigio e soffitto ribassato
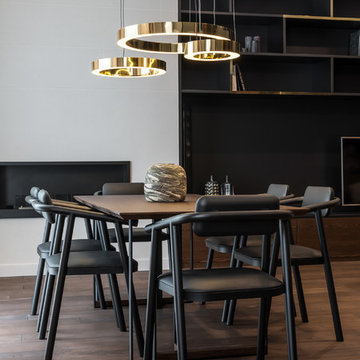
Esempio di una sala da pranzo aperta verso il soggiorno moderna di medie dimensioni con pareti multicolore, pavimento marrone e pavimento in gres porcellanato
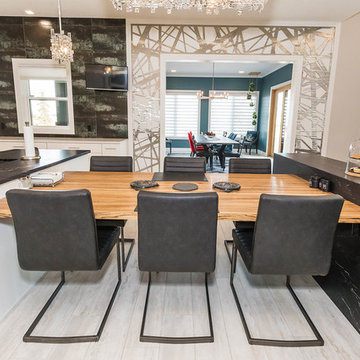
A unique kitchen design like no other! The white kitchen with a hidden fridge and freezer beautifully contrasts the dark tiled back splash and black kitchen island countertop. Attached is a built in medium wood table with seating for 6, with a unique black quartz waterfall boundary. Directly across is a fully stocked wet bar with a metallic tile finish that compliments the blue cabinetry. A geometric pattern frames the doorway into the formal dining room.
Photo Credit: Steven Li Photography
Sale da Pranzo nere con pavimento in gres porcellanato - Foto e idee per arredare
4