Sale da Pranzo nere con cornice del camino piastrellata - Foto e idee per arredare
Filtra anche per:
Budget
Ordina per:Popolari oggi
21 - 40 di 135 foto
1 di 3
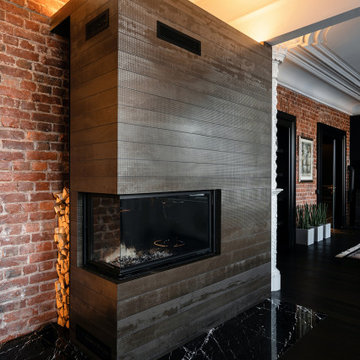
Зона столовой отделена от гостиной перегородкой из ржавых швеллеров, которая является опорой для брутального обеденного стола со столешницей из массива карагача с необработанными краями. Стулья вокруг стола относятся к эпохе европейского минимализма 70-х годов 20 века. Были перетянуты кожей коньячного цвета под стиль дивана изготовленного на заказ. Дровяной камин, обшитый керамогранитом с текстурой ржавого металла, примыкает к исторической белоснежной печи, обращенной в зону гостиной. Кухня зонирована от зоны столовой островом с барной столешницей. Подножье бара, сформировавшееся стихийно в результате неверно в полу выведенных водорозеток, было решено превратить в ступеньку, которая является излюбленным местом детей - на ней очень удобно сидеть в маленьком возрасте. Полы гостиной выложены из массива карагача тонированного в черный цвет.
Фасады кухни выполнены в отделке микроцементом, который отлично сочетается по цветовой гамме отдельной ТВ-зоной на серой мраморной панели и другими монохромными элементами интерьера.
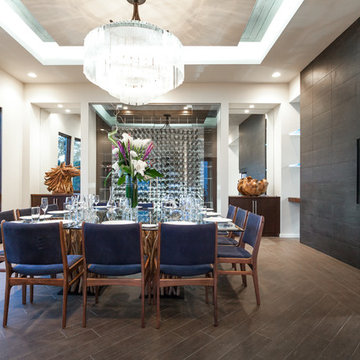
Photographer Kat Alves
Idee per una grande sala da pranzo tradizionale con pareti bianche, pavimento in gres porcellanato, cornice del camino piastrellata, camino bifacciale e pavimento marrone
Idee per una grande sala da pranzo tradizionale con pareti bianche, pavimento in gres porcellanato, cornice del camino piastrellata, camino bifacciale e pavimento marrone

© ZAC and ZAC
Foto di una grande sala da pranzo chic con pareti multicolore, camino classico, cornice del camino piastrellata, pavimento beige e carta da parati
Foto di una grande sala da pranzo chic con pareti multicolore, camino classico, cornice del camino piastrellata, pavimento beige e carta da parati
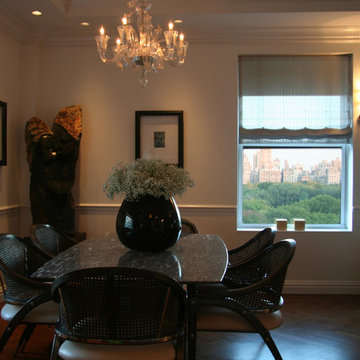
From the Moment you step under the Taut Green Awning from Central Park West... you begin to feel the Tingling Calm you are about to behold.
As you ascend in the elevator to the Tree Top Floor and enter the Enclave, you know you have arrived, not at a residence, but an experience.
A place that is as Bright and White as the Sun Shining outside the Bank of Windows, yet Tempered by the Green Lush Expanse of all Central Park Laid before your Wandering eyes.
As you turn to Drink in the Apartment, your Eyes are delighted with the Twinkle of Crystal, the Sheen of Marbles, The Roughness of Carved Granite, all played against Cozy Silk and Wool Carpets, Sofas and Chairs that soak you in, the Art and Treasures in glints of Patina-ed Golds and Silver from the Past, The Present and the Future to come, all gift boxed in a setting that harks back to the Golden Age of Pre-War New York but Splashed with Modern Flourishes in design that remind you, you are Here and Now.
In this Trance you can hear the Sounds of Clinking Glasses celebrating a Birthday Celebration, The Laughter of Friends preparing to leave for an Opening Night at the Theater, the soft hush of a night cap toast as you savor in the city lights below before you dream some more, only to wake to the smells of Omelette's and French Toast waiting on White Porcelain with Crisp Linen Napkins all set beside the Mountain of the Sunday New York Times in the Shadow of a Blue Hydrangea arrangement.
The Day and The City awaits you, but you cocoon yourself in the envelope you are savoring, You reach for the Times, or the New Yorker, and curl in, with Cole Porter or Leonard Bernstein wafting through the aerie of peace, as you gaze out the window... Central Park fills with Leaves, People, Rain, or even a Gentle Snow.
This is Central Park West.
This is:
An Experience. Not a Residence.
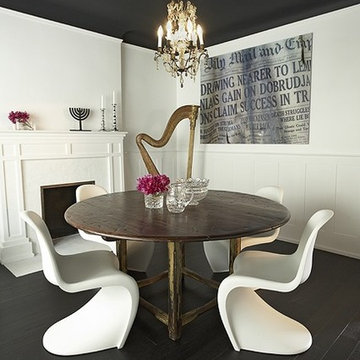
http://www.jeremykohm.com/
Esempio di una sala da pranzo aperta verso il soggiorno minimal di medie dimensioni con pareti bianche, parquet scuro, camino classico e cornice del camino piastrellata
Esempio di una sala da pranzo aperta verso il soggiorno minimal di medie dimensioni con pareti bianche, parquet scuro, camino classico e cornice del camino piastrellata
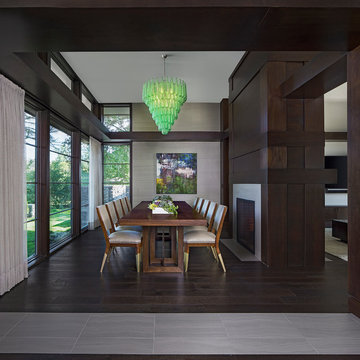
Photos by Beth Singer
Architecture/Build: Luxe Homes Design Build
Foto di una grande sala da pranzo aperta verso il soggiorno contemporanea con pareti con effetto metallico, parquet scuro, camino bifacciale, cornice del camino piastrellata e pavimento marrone
Foto di una grande sala da pranzo aperta verso il soggiorno contemporanea con pareti con effetto metallico, parquet scuro, camino bifacciale, cornice del camino piastrellata e pavimento marrone
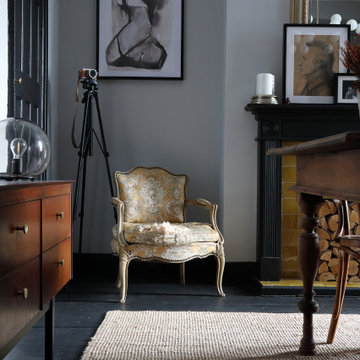
Foto di una grande sala da pranzo chiusa con pareti grigie, pavimento in legno verniciato, stufa a legna, cornice del camino piastrellata e pavimento nero
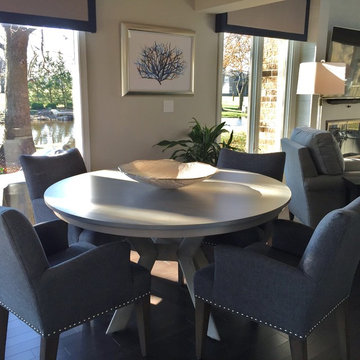
Our client loved his space, but knew it needed an update. Before the remodel began, there was a wall that separated the kitchen from the great room. The client desired a more open and fluid floor plan. Arlene Ladegaard, principle designer of Design Connection, Inc., was contacted to help achieve his dreams of creating an open and updated space.
Arlene designed a space that is transitional in style. She used an updated color palette of gray tons to compliment the adjoining kitchen. By opening the space up and unifying design styles throughout, the blending of the two rooms becomes seamless.

Foto di una grande sala da pranzo chic chiusa con pareti bianche, pavimento in legno massello medio, camino classico, cornice del camino piastrellata, pavimento marrone, soffitto a cassettoni e boiserie

Idee per un grande angolo colazione moderno con pareti bianche, parquet chiaro, camino lineare Ribbon, cornice del camino piastrellata e pavimento marrone
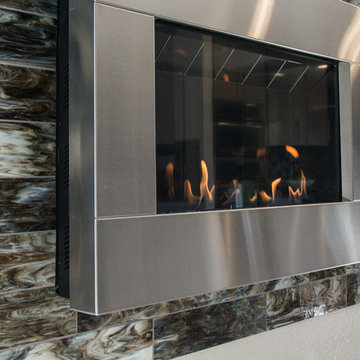
Immagine di una piccola sala da pranzo aperta verso il soggiorno minimalista con pareti beige, camino sospeso e cornice del camino piastrellata
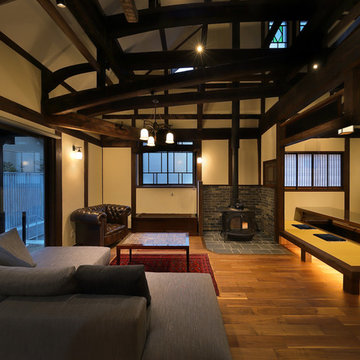
Idee per una sala da pranzo minimalista con pareti bianche, pavimento in legno massello medio, pavimento marrone, stufa a legna e cornice del camino piastrellata
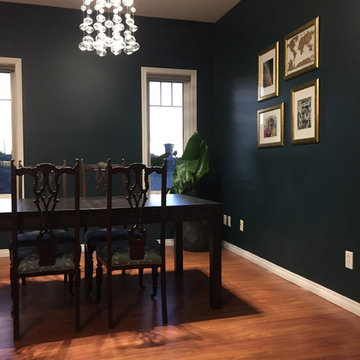
Ispirazione per una sala da pranzo minimal di medie dimensioni con pareti blu, pavimento in legno massello medio, camino classico, cornice del camino piastrellata e pavimento marrone
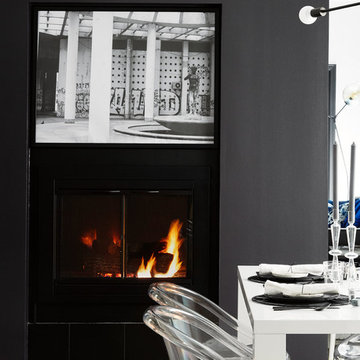
Dustin Halleck
Idee per una piccola sala da pranzo aperta verso la cucina minimalista con pareti grigie, parquet scuro, camino bifacciale, cornice del camino piastrellata e pavimento grigio
Idee per una piccola sala da pranzo aperta verso la cucina minimalista con pareti grigie, parquet scuro, camino bifacciale, cornice del camino piastrellata e pavimento grigio
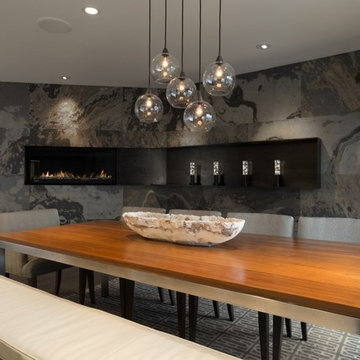
Foto di una grande sala da pranzo aperta verso la cucina minimal con pareti bianche, camino lineare Ribbon, cornice del camino piastrellata e pavimento in legno massello medio
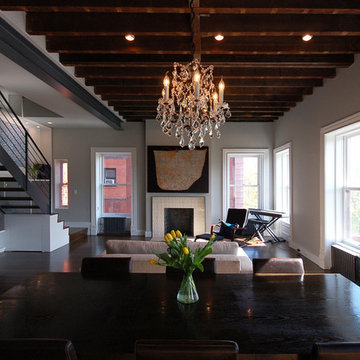
Idee per una sala da pranzo aperta verso il soggiorno eclettica di medie dimensioni con pareti grigie, parquet scuro, camino classico, cornice del camino piastrellata e pavimento marrone
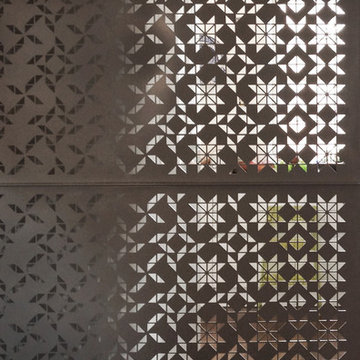
Shading effect
Ispirazione per una sala da pranzo aperta verso la cucina minimal di medie dimensioni con pareti bianche, parquet scuro, camino classico e cornice del camino piastrellata
Ispirazione per una sala da pranzo aperta verso la cucina minimal di medie dimensioni con pareti bianche, parquet scuro, camino classico e cornice del camino piastrellata
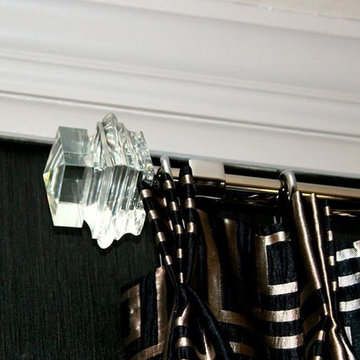
Amanda Haytaian
Ispirazione per una grande sala da pranzo minimal chiusa con pareti grigie, parquet scuro, camino classico e cornice del camino piastrellata
Ispirazione per una grande sala da pranzo minimal chiusa con pareti grigie, parquet scuro, camino classico e cornice del camino piastrellata
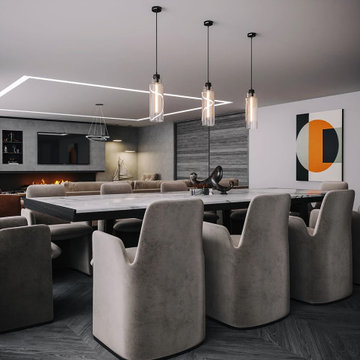
Foto di una grande sala da pranzo aperta verso il soggiorno minimal con pareti grigie, camino lineare Ribbon, cornice del camino piastrellata e pavimento grigio
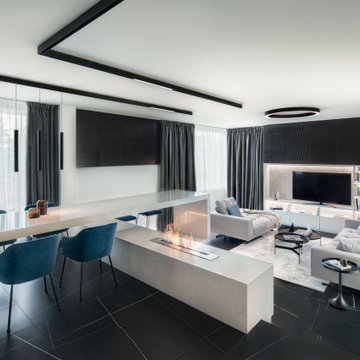
Immagine di una grande sala da pranzo aperta verso il soggiorno minimal con pareti bianche, cornice del camino piastrellata e pavimento nero
Sale da Pranzo nere con cornice del camino piastrellata - Foto e idee per arredare
2