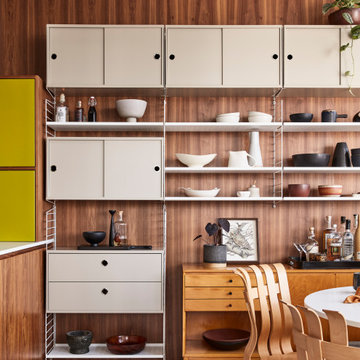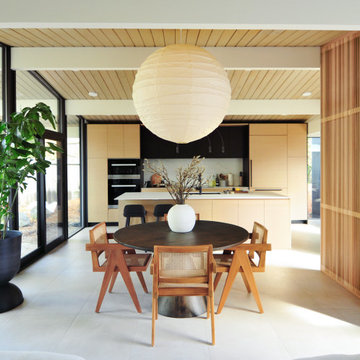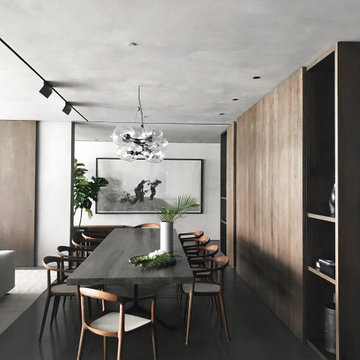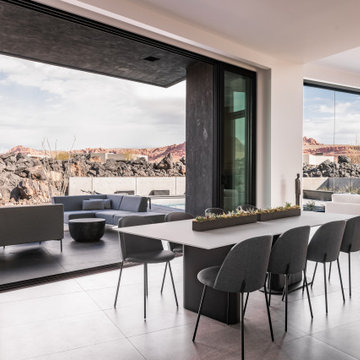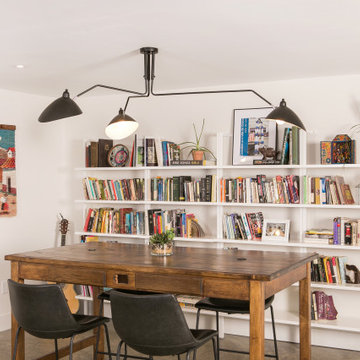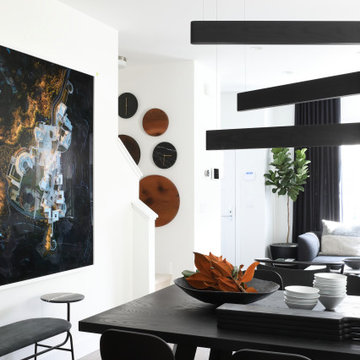Sale da Pranzo moderne - Foto e idee per arredare
Filtra anche per:
Budget
Ordina per:Popolari oggi
161 - 180 di 127.755 foto

This new build architectural gem required a sensitive approach to balance the strong modernist language with the personal, emotive feel desired by the clients.
Taking inspiration from the California MCM aesthetic, we added bold colour blocking, interesting textiles and patterns, and eclectic lighting to soften the glazing, crisp detailing and linear forms. With a focus on juxtaposition and contrast, we played with the ‘mix’; utilising a blend of new & vintage pieces, differing shapes & textures, and touches of whimsy for a lived in feel.

Modern Dining Room in an open floor plan, sits between the Living Room, Kitchen and Outdoor Patio. The modern electric fireplace wall is finished in distressed grey plaster. Modern Dining Room Furniture in Black and white is paired with a sculptural glass chandelier. Floor to ceiling windows and modern sliding glass doors expand the living space to the outdoors.
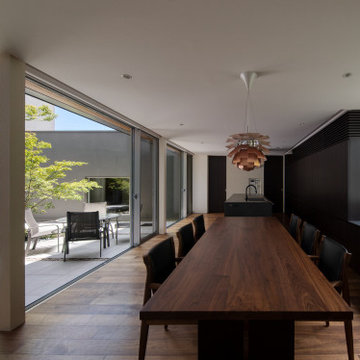
ダイニングよりキッチンを観たところ、キッチン流し台及び食器棚はオリジナルで製作しています
Immagine di una grande sala da pranzo aperta verso la cucina moderna con pareti bianche, pavimento in legno verniciato e pavimento marrone
Immagine di una grande sala da pranzo aperta verso la cucina moderna con pareti bianche, pavimento in legno verniciato e pavimento marrone
Trova il professionista locale adatto per il tuo progetto
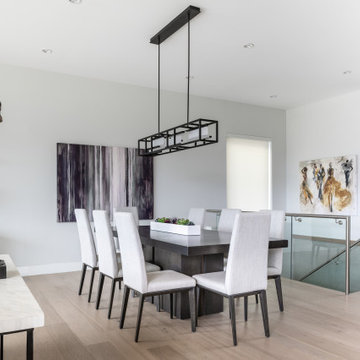
View of dining room from kitchen
Esempio di una sala da pranzo aperta verso la cucina moderna di medie dimensioni con pareti bianche, pavimento in legno massello medio, camino classico, cornice del camino in legno e pavimento marrone
Esempio di una sala da pranzo aperta verso la cucina moderna di medie dimensioni con pareti bianche, pavimento in legno massello medio, camino classico, cornice del camino in legno e pavimento marrone
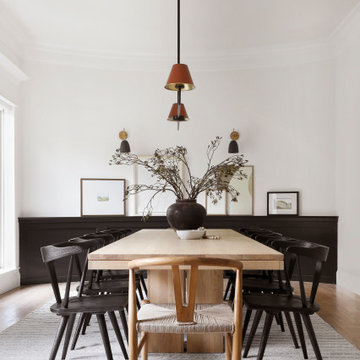
Elevated but casual/comfortable dining room,
Foto di una sala da pranzo moderna con pareti bianche e parquet chiaro
Foto di una sala da pranzo moderna con pareti bianche e parquet chiaro
Ricarica la pagina per non vedere più questo specifico annuncio
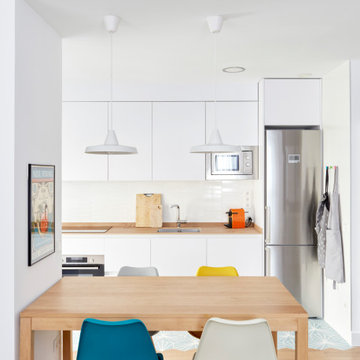
Immagine di una sala da pranzo aperta verso il soggiorno moderna di medie dimensioni con pareti bianche e parquet chiaro
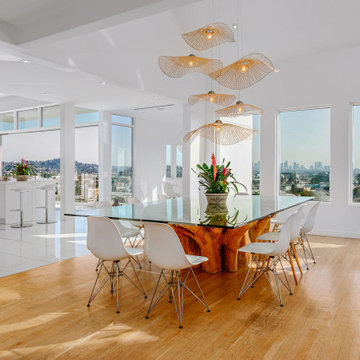
Idee per un'ampia sala da pranzo aperta verso il soggiorno minimalista con pareti bianche e pavimento in legno massello medio
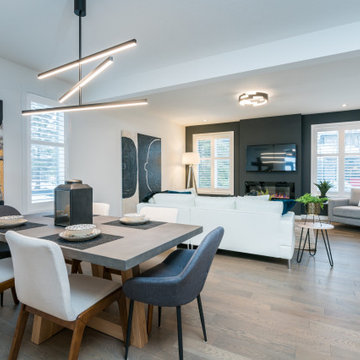
Idee per una sala da pranzo aperta verso il soggiorno minimalista con pareti nere, pavimento in legno massello medio, camino classico e pavimento marrone
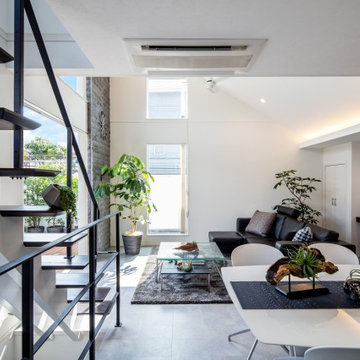
通常の高さに仕上げられたダイニングの天井。
奥に構えるリビングの高い天井を強調する効果がある。
Foto di una sala da pranzo aperta verso il soggiorno moderna di medie dimensioni con pareti grigie e pavimento grigio
Foto di una sala da pranzo aperta verso il soggiorno moderna di medie dimensioni con pareti grigie e pavimento grigio

キッチンにはパソコン等ができる作業机を設置しています
窓を設けることで通風と採光を確保しています
Idee per una piccola sala da pranzo aperta verso il soggiorno minimalista con pareti bianche, pavimento in legno verniciato e pavimento beige
Idee per una piccola sala da pranzo aperta verso il soggiorno minimalista con pareti bianche, pavimento in legno verniciato e pavimento beige
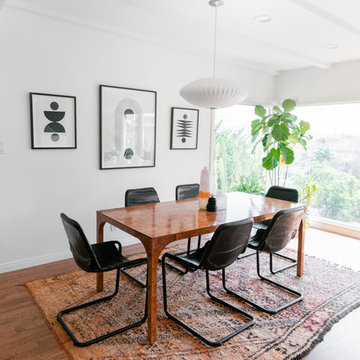
photography by @schneidervisuals
Idee per una sala da pranzo moderna di medie dimensioni con pareti bianche, pavimento in legno massello medio e pavimento marrone
Idee per una sala da pranzo moderna di medie dimensioni con pareti bianche, pavimento in legno massello medio e pavimento marrone
Sale da Pranzo moderne - Foto e idee per arredare
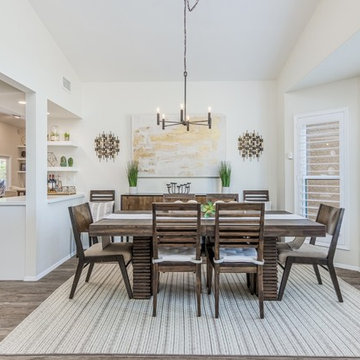
At our San Salvador project, we did a complete kitchen remodel, redesigned the fireplace in the living room and installed all new porcelain wood-looking tile throughout.
Before the kitchen was outdated, very dark and closed in with a soffit lid and old wood cabinetry. The fireplace wall was original to the home and needed to be redesigned to match the new modern style. We continued the porcelain tile from an earlier phase to go into the newly remodeled areas. We completely removed the lid above the kitchen, creating a much more open and inviting space. Then we opened up the pantry wall that previously closed in the kitchen, allowing a new view and creating a modern bar area.
The young family wanted to brighten up the space with modern selections, finishes and accessories. Our clients selected white textured laminate cabinetry for the kitchen with marble-looking quartz countertops and waterfall edges for the island with mid-century modern barstools. For the backsplash, our clients decided to do something more personalized by adding white marble porcelain tile, installed in a herringbone pattern. In the living room, for the new fireplace design we moved the TV above the firebox for better viewing and brought it all the way up to the ceiling. We added a neutral stone-looking porcelain tile and floating shelves on each side to complete the modern style of the home.
Our clients did a great job furnishing and decorating their house, it almost felt like it was staged which we always appreciate and love.

The architecture of this mid-century ranch in Portland’s West Hills oozes modernism’s core values. We wanted to focus on areas of the home that didn’t maximize the architectural beauty. The Client—a family of three, with Lucy the Great Dane, wanted to improve what was existing and update the kitchen and Jack and Jill Bathrooms, add some cool storage solutions and generally revamp the house.
We totally reimagined the entry to provide a “wow” moment for all to enjoy whilst entering the property. A giant pivot door was used to replace the dated solid wood door and side light.
We designed and built new open cabinetry in the kitchen allowing for more light in what was a dark spot. The kitchen got a makeover by reconfiguring the key elements and new concrete flooring, new stove, hood, bar, counter top, and a new lighting plan.
Our work on the Humphrey House was featured in Dwell Magazine.
9
