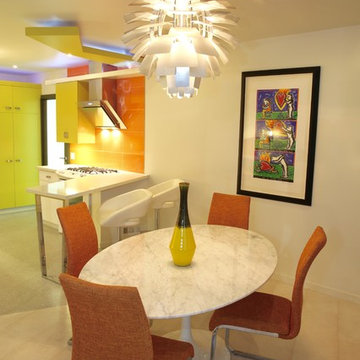Sale da Pranzo moderne con pavimento in sughero - Foto e idee per arredare
Filtra anche per:
Budget
Ordina per:Popolari oggi
21 - 40 di 83 foto
1 di 3
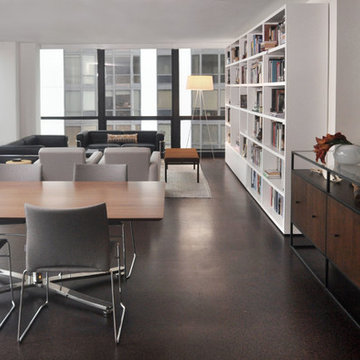
Mieke Zuiderweg
Foto di una grande sala da pranzo aperta verso il soggiorno minimalista con pareti bianche, pavimento in sughero e nessun camino
Foto di una grande sala da pranzo aperta verso il soggiorno minimalista con pareti bianche, pavimento in sughero e nessun camino
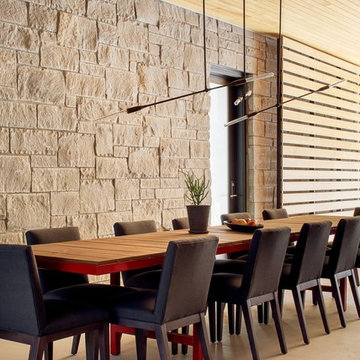
Idee per una sala da pranzo aperta verso il soggiorno minimalista di medie dimensioni con pareti grigie e pavimento in sughero
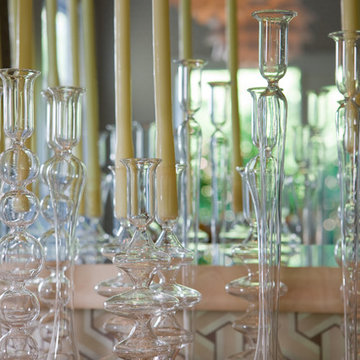
Foto di una piccola sala da pranzo aperta verso la cucina moderna con pavimento in sughero e pavimento beige
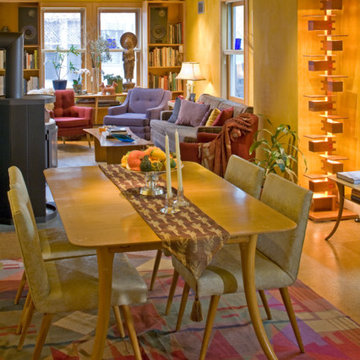
Foto di una piccola sala da pranzo aperta verso il soggiorno minimalista con pareti gialle, stufa a legna, pavimento in sughero, cornice del camino in pietra e pavimento marrone
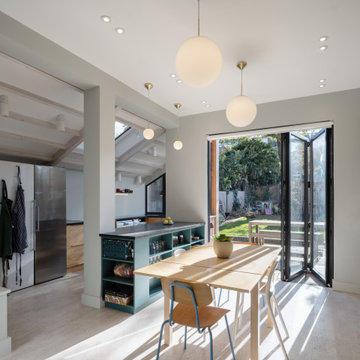
Extensions and remodelling of a north London house transformed this family home. A new dormer extension for home working and at ground floor a small kitchen extension which transformed the back of the house, replacing a cramped kitchen dining room with poor connections to the garden to create a large open space for entertaining, cooking, and family life with daylight and views in all directions; to the living rooms, new mini courtyard and garden.
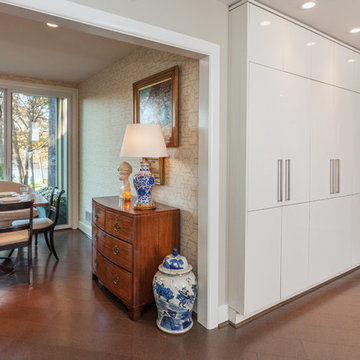
Kitchen design by Ann Rumble Design, Richmond, VA.
Immagine di una sala da pranzo aperta verso la cucina moderna di medie dimensioni con pareti multicolore, pavimento in sughero e nessun camino
Immagine di una sala da pranzo aperta verso la cucina moderna di medie dimensioni con pareti multicolore, pavimento in sughero e nessun camino
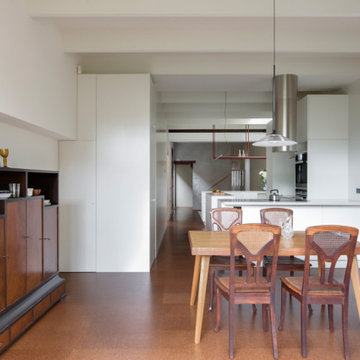
The dining space was located next to the rear garden for maximum natural light to be enjoyed while entertaining. Pre-owned vintage and antique furniture was chosen to contrast with the paired back finishes and create atmospheric warmth and homeliness.
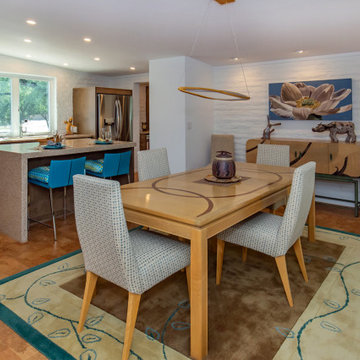
The kitchen was opened up to the Dining area, allowing the slump block walls to be expressed in both spaces. The cork flooring sets the color palette for the spaces as seen in the cabinetry and countertops. Accents of turquoise bring a pop of color, typical of MCM design.
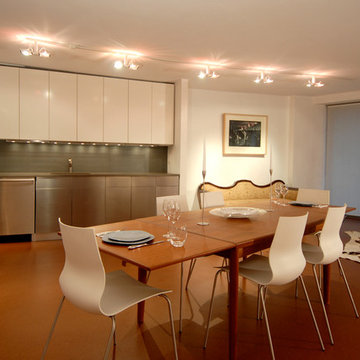
The complete transformation of a 1100 SF one bedroom apartment into a modernist loft, with an open, circular floor plan, and clean, inviting, minimalist surfaces. Emphasis was placed on developing a consistent pallet of materials, while introducing surface texture and lighting that provide a tactile ambiance, and crispness, within the constraints of a very limited budget.
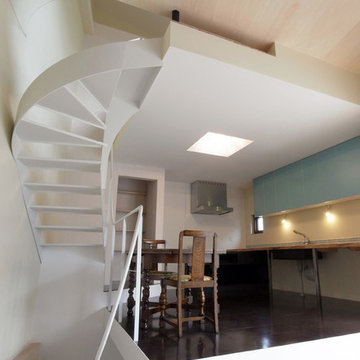
踊り場のような小さなリビングから一段上がってダイニングとなります。
3階もスキップフロアとなっているため、リビングの天井高さは2.7mほどあります。
Immagine di una sala da pranzo aperta verso la cucina moderna con pareti bianche, pavimento in sughero e pavimento marrone
Immagine di una sala da pranzo aperta verso la cucina moderna con pareti bianche, pavimento in sughero e pavimento marrone
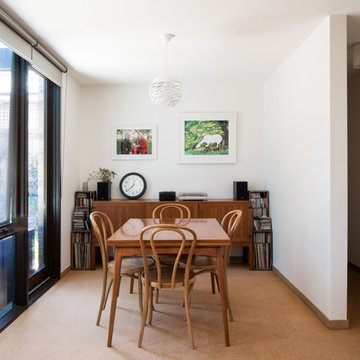
Charlie Kinross Photography *
-----------------------------------------------
Dining Room Nook off Kitchen & Living Space
Foto di una piccola sala da pranzo aperta verso il soggiorno minimalista con pareti bianche, pavimento in sughero e pavimento beige
Foto di una piccola sala da pranzo aperta verso il soggiorno minimalista con pareti bianche, pavimento in sughero e pavimento beige
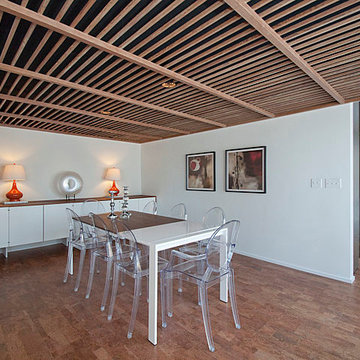
The Dining Room has a fantastic original wood ceiling and a cool, long buffet. We had to move the slats in the ceiling to paint behind them and add a coat of poly to the wood. We also had to raise the floor to be even with the breakfast room and kitchen so we could add cork floors throughout. We repaired and adjusted the buffet and reinforced the support so it has many more years of storing china.
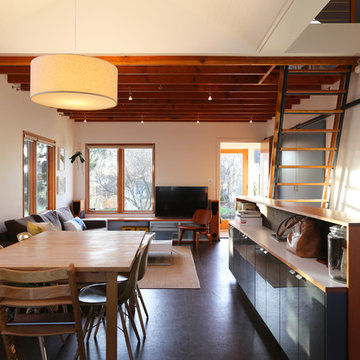
Kyle & Lauren Zerbey
Immagine di una piccola sala da pranzo aperta verso il soggiorno moderna con pareti bianche, pavimento in sughero e nessun camino
Immagine di una piccola sala da pranzo aperta verso il soggiorno moderna con pareti bianche, pavimento in sughero e nessun camino
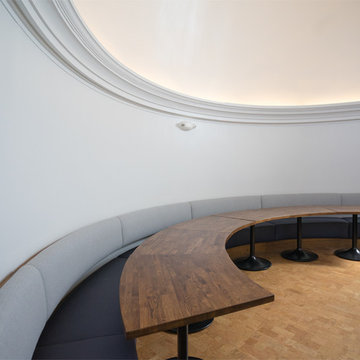
Idee per un'ampia sala da pranzo moderna con pareti bianche, pavimento in sughero e pavimento marrone
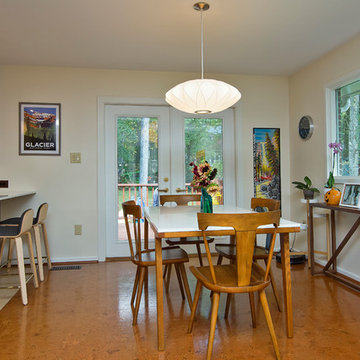
Marilyn Peryer Style House Photography
Ispirazione per una grande sala da pranzo aperta verso la cucina moderna con pavimento in sughero e pavimento beige
Ispirazione per una grande sala da pranzo aperta verso la cucina moderna con pavimento in sughero e pavimento beige
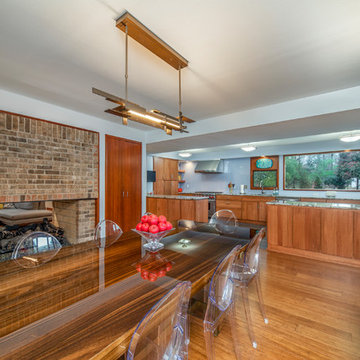
Foto di una sala da pranzo aperta verso la cucina minimalista di medie dimensioni con pareti blu, camino bifacciale, cornice del camino in mattoni e pavimento in sughero
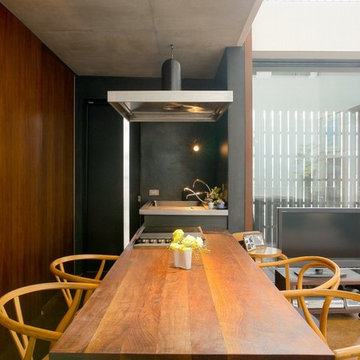
「換気扇やシンク、キッチンは全て私のオリジナルデザイン」
キッチンの正面は黒しっくい、シンク前はスチールの黒です。(マグネットが付けられます。)キッチンがダイニングやリビングと一体になっています。アアルトのハイチェアーもコレクションのひとつ。テレビの後ろにはバルコニーでの食事コーナーもあります。キッチンの奥の引き戸からアクセスもgood!
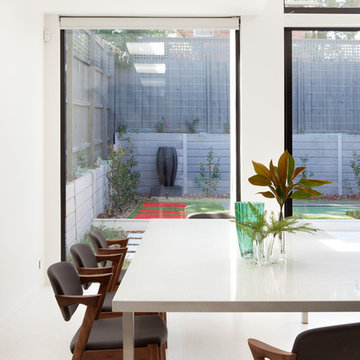
Shania Shegedyn Photography
Foto di una sala da pranzo aperta verso il soggiorno moderna di medie dimensioni con pareti bianche, pavimento in sughero e pavimento bianco
Foto di una sala da pranzo aperta verso il soggiorno moderna di medie dimensioni con pareti bianche, pavimento in sughero e pavimento bianco
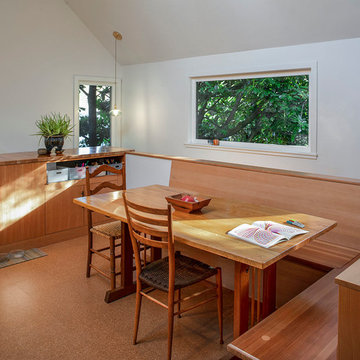
Peter Eckert
Immagine di una piccola sala da pranzo aperta verso la cucina minimalista con pareti bianche, pavimento in sughero e pavimento marrone
Immagine di una piccola sala da pranzo aperta verso la cucina minimalista con pareti bianche, pavimento in sughero e pavimento marrone
Sale da Pranzo moderne con pavimento in sughero - Foto e idee per arredare
2
