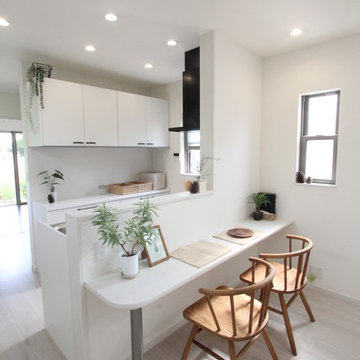Sale da Pranzo moderne con pavimento bianco - Foto e idee per arredare
Filtra anche per:
Budget
Ordina per:Popolari oggi
21 - 40 di 1.109 foto
1 di 3
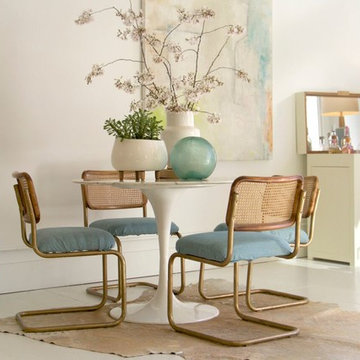
Immagine di una sala da pranzo minimalista di medie dimensioni con pareti bianche, pavimento in cemento, nessun camino e pavimento bianco
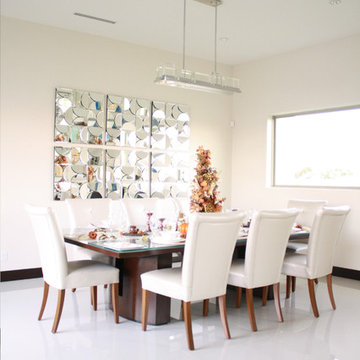
Custom made dining room set.
Esempio di una sala da pranzo aperta verso il soggiorno moderna di medie dimensioni con pareti bianche, pavimento in gres porcellanato e pavimento bianco
Esempio di una sala da pranzo aperta verso il soggiorno moderna di medie dimensioni con pareti bianche, pavimento in gres porcellanato e pavimento bianco

We utilized the height and added raw plywood bookcases.
Idee per una grande sala da pranzo aperta verso il soggiorno minimalista con pareti bianche, pavimento in vinile, stufa a legna, cornice del camino in mattoni, pavimento bianco, soffitto a volta e pareti in mattoni
Idee per una grande sala da pranzo aperta verso il soggiorno minimalista con pareti bianche, pavimento in vinile, stufa a legna, cornice del camino in mattoni, pavimento bianco, soffitto a volta e pareti in mattoni
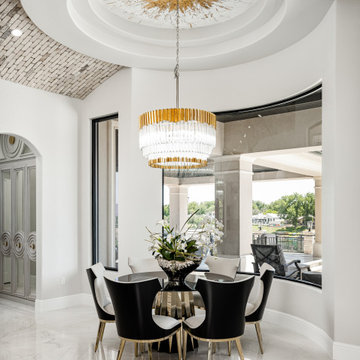
Take a look at this gorgeous breakfast nook! With gold accented coffered ceiling, crystal chandelier, and dining chairs.
Idee per una sala da pranzo aperta verso la cucina minimalista con pavimento in marmo, pavimento bianco, pareti grigie e soffitto a cassettoni
Idee per una sala da pranzo aperta verso la cucina minimalista con pavimento in marmo, pavimento bianco, pareti grigie e soffitto a cassettoni
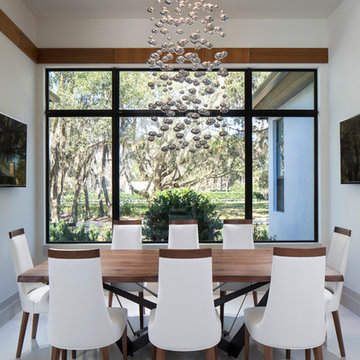
Esempio di una sala da pranzo moderna di medie dimensioni con pareti bianche, pavimento in gres porcellanato, nessun camino e pavimento bianco
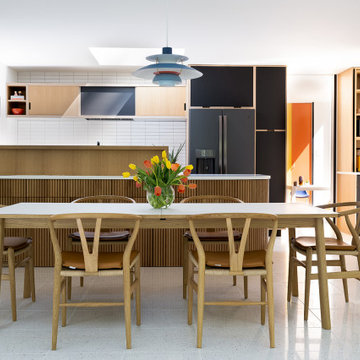
Nearly two decades ago now, Susan and her husband put a letter in the mailbox of this eastside home: "If you have any interest in selling, please reach out." But really, who would give up a Flansburgh House?
Fast forward to 2020, when the house went on the market! By then it was clear that three children and a busy home design studio couldn't be crammed into this efficient footprint. But what's second best to moving into your dream home? Being asked to redesign the functional core for the family that was.
In this classic Flansburgh layout, all the rooms align tidily in a square around a central hall and open air atrium. As such, all the spaces are both connected to one another and also private; and all allow for visual access to the outdoors in two directions—toward the atrium and toward the exterior. All except, in this case, the utilitarian galley kitchen. That space, oft-relegated to second class in midcentury architecture, got the shaft, with narrow doorways on two ends and no good visual access to the atrium or the outside. Who spends time in the kitchen anyway?
As is often the case with even the very best midcentury architecture, the kitchen at the Flansburgh House needed to be modernized; appliances and cabinetry have come a long way since 1970, but our culture has evolved too, becoming more casual and open in ways we at SYH believe are here to stay. People (gasp!) do spend time—lots of time!—in their kitchens! Nonetheless, our goal was to make this kitchen look as if it had been designed this way by Earl Flansburgh himself.
The house came to us full of bold, bright color. We edited out some of it (along with the walls it was on) but kept and built upon the stunning red, orange and yellow closet doors in the family room adjacent to the kitchen. That pop was balanced by a few colorful midcentury pieces that our clients already owned, and the stunning light and verdant green coming in from both the atrium and the perimeter of the house, not to mention the many skylights. Thus, the rest of the space just needed to quiet down and be a beautiful, if neutral, foil. White terrazzo tile grounds custom plywood and black cabinetry, offset by a half wall that offers both camouflage for the cooking mess and also storage below, hidden behind seamless oak tambour.
Contractor: Rusty Peterson
Cabinetry: Stoll's Woodworking
Photographer: Sarah Shields

Fireplace surround & Countertop is Lapitec: A sintered stone product designed and developed in Italy and the perfect example of style and quality appeal, Lapitec® is an innovative material which combines and blends design appeal with the superior mechanical and physical properties, far better than any porcelain product available on the market. Lapitec® combines the strength of ceramic with the properties, elegance, natural colors and the typical finishes of natural stone enhancing or blending naturally into any surroundings.
Available in 12mm or 20mm thick 59″ x 132.5″ slabs.
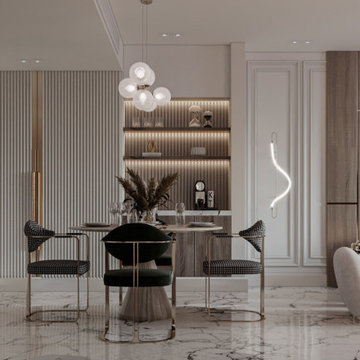
Foto di una piccola sala da pranzo aperta verso il soggiorno moderna con pareti bianche, pavimento in marmo, pavimento bianco e boiserie

Fully integrated Signature Estate featuring Creston controls and Crestron panelized lighting, and Crestron motorized shades and draperies, whole-house audio and video, HVAC, voice and video communication atboth both the front door and gate. Modern, warm, and clean-line design, with total custom details and finishes. The front includes a serene and impressive atrium foyer with two-story floor to ceiling glass walls and multi-level fire/water fountains on either side of the grand bronze aluminum pivot entry door. Elegant extra-large 47'' imported white porcelain tile runs seamlessly to the rear exterior pool deck, and a dark stained oak wood is found on the stairway treads and second floor. The great room has an incredible Neolith onyx wall and see-through linear gas fireplace and is appointed perfectly for views of the zero edge pool and waterway. The center spine stainless steel staircase has a smoked glass railing and wood handrail.
Photo courtesy Royal Palm Properties
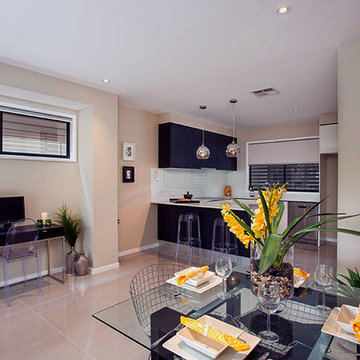
Ispirazione per una piccola sala da pranzo aperta verso il soggiorno minimalista con pareti beige, pavimento in gres porcellanato, nessun camino e pavimento bianco
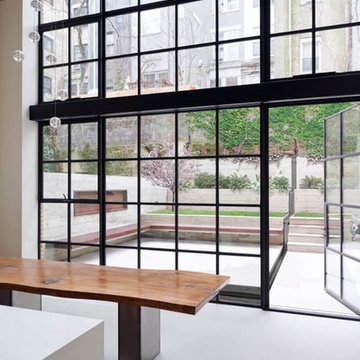
Esempio di una piccola sala da pranzo aperta verso la cucina moderna con pareti beige, nessun camino e pavimento bianco
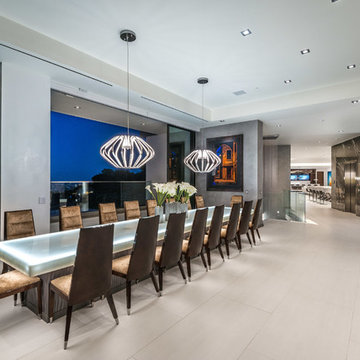
A great dining room with luxurious dining set is designed specially for gala receptions.
Esempio di un'ampia sala da pranzo aperta verso il soggiorno minimalista con pareti grigie, pavimento in gres porcellanato e pavimento bianco
Esempio di un'ampia sala da pranzo aperta verso il soggiorno minimalista con pareti grigie, pavimento in gres porcellanato e pavimento bianco
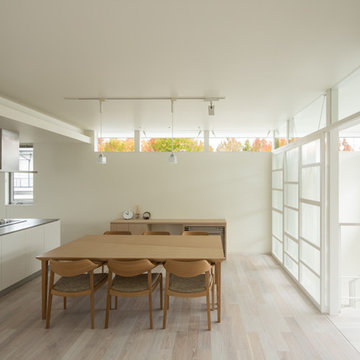
笹倉洋平
Esempio di una sala da pranzo aperta verso il soggiorno moderna con pareti bianche, parquet chiaro e pavimento bianco
Esempio di una sala da pranzo aperta verso il soggiorno moderna con pareti bianche, parquet chiaro e pavimento bianco
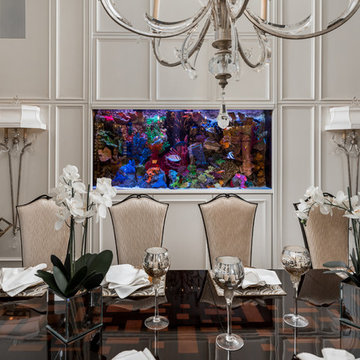
A custom salt-water fish tank sits enclosed in one wall, while the opposite formal dining wall is a wine wall.
Idee per una grande sala da pranzo minimalista chiusa con pareti beige, pavimento in marmo e pavimento bianco
Idee per una grande sala da pranzo minimalista chiusa con pareti beige, pavimento in marmo e pavimento bianco

Yukio Arikawa
Idee per una sala da pranzo aperta verso il soggiorno minimalista con pareti bianche, pavimento in marmo e pavimento bianco
Idee per una sala da pranzo aperta verso il soggiorno minimalista con pareti bianche, pavimento in marmo e pavimento bianco

Trousdale Beverly Hills luxury home modern fireplace & dining room. Photo by Jason Speth.
Foto di una sala da pranzo aperta verso la cucina minimalista di medie dimensioni con pareti beige, pavimento in gres porcellanato, camino bifacciale, cornice del camino in pietra ricostruita, pavimento bianco e soffitto ribassato
Foto di una sala da pranzo aperta verso la cucina minimalista di medie dimensioni con pareti beige, pavimento in gres porcellanato, camino bifacciale, cornice del camino in pietra ricostruita, pavimento bianco e soffitto ribassato
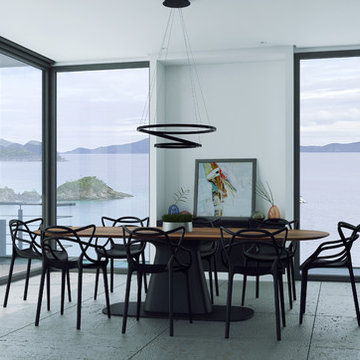
Idee per una sala da pranzo minimalista chiusa e di medie dimensioni con pareti bianche, pavimento in cemento, nessun camino e pavimento bianco
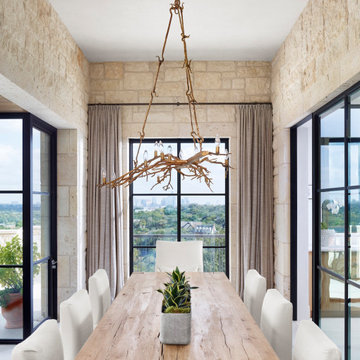
Idee per una piccola sala da pranzo minimalista chiusa con pareti beige, parquet chiaro, nessun camino e pavimento bianco
Sale da Pranzo moderne con pavimento bianco - Foto e idee per arredare
2

