Sale da Pranzo moderne con nessun camino - Foto e idee per arredare
Filtra anche per:
Budget
Ordina per:Popolari oggi
81 - 100 di 7.441 foto
1 di 3
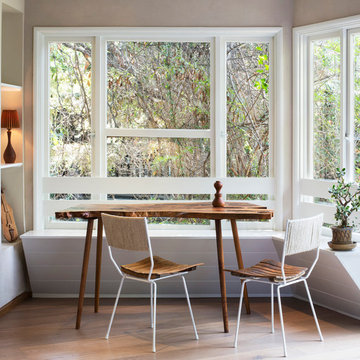
A small kitchen becomes a place to eat in with the addition of a window seat and custom live-edge table.
Foto di una piccola sala da pranzo aperta verso la cucina minimalista con pareti beige, pavimento in legno massello medio e nessun camino
Foto di una piccola sala da pranzo aperta verso la cucina minimalista con pareti beige, pavimento in legno massello medio e nessun camino
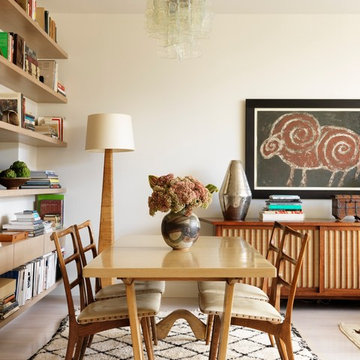
Jonny Valiant
Foto di una piccola sala da pranzo aperta verso il soggiorno moderna con pareti bianche, parquet chiaro e nessun camino
Foto di una piccola sala da pranzo aperta verso il soggiorno moderna con pareti bianche, parquet chiaro e nessun camino
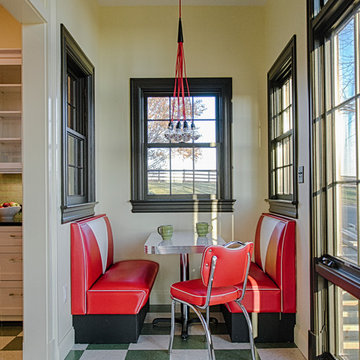
Dan Kozcera
Immagine di una piccola sala da pranzo aperta verso la cucina moderna con pareti beige, pavimento in linoleum e nessun camino
Immagine di una piccola sala da pranzo aperta verso la cucina moderna con pareti beige, pavimento in linoleum e nessun camino
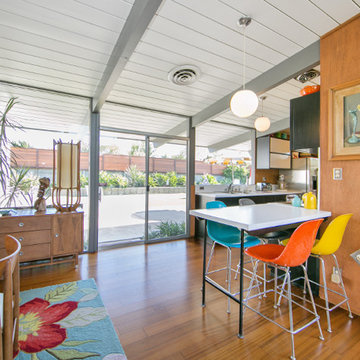
Brazilian Teak hardwood floors, Mahogany walls, and original light fixtures all make this Eichler Dining Room a perfect place for entertaining. Bright-colored Eames chairs at the kitchen dining extension offer added seating if needed.
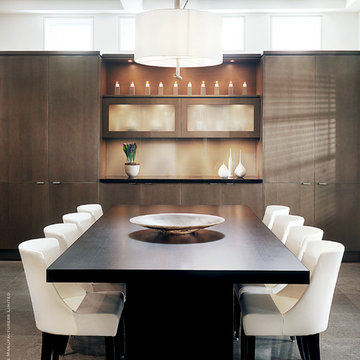
Ispirazione per una grande sala da pranzo aperta verso il soggiorno moderna con pareti bianche, pavimento in cemento e nessun camino

The Malibu Oak from the Alta Vista Collection is such a rich medium toned hardwood floor with longer and wider planks.
PC: Abby Joeilers
Idee per una grande sala da pranzo minimalista chiusa con pareti beige, pavimento in legno massello medio, nessun camino, cornice del camino in mattoni, pavimento multicolore, soffitto a volta e pannellatura
Idee per una grande sala da pranzo minimalista chiusa con pareti beige, pavimento in legno massello medio, nessun camino, cornice del camino in mattoni, pavimento multicolore, soffitto a volta e pannellatura
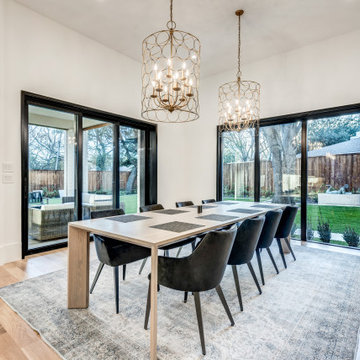
Idee per una grande sala da pranzo aperta verso la cucina minimalista con pareti bianche, parquet chiaro, nessun camino e pavimento marrone
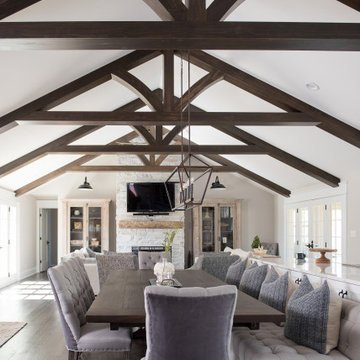
Our Indianapolis design studio designed a gut renovation of this home which opened up the floorplan and radically changed the functioning of the footprint. It features an array of patterned wallpaper, tiles, and floors complemented with a fresh palette, and statement lights.
Photographer - Sarah Shields
---
Project completed by Wendy Langston's Everything Home interior design firm, which serves Carmel, Zionsville, Fishers, Westfield, Noblesville, and Indianapolis.
For more about Everything Home, click here: https://everythinghomedesigns.com/
To learn more about this project, click here:
https://everythinghomedesigns.com/portfolio/country-estate-transformation/
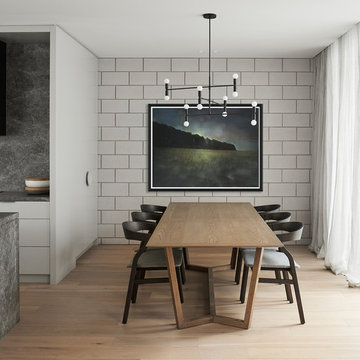
Designed & Built by us
Photography by Veeral
Furniture, Art & Objects by Kate Lee
Esempio di una sala da pranzo aperta verso la cucina minimalista con parquet chiaro, nessun camino, pareti grigie e pavimento beige
Esempio di una sala da pranzo aperta verso la cucina minimalista con parquet chiaro, nessun camino, pareti grigie e pavimento beige
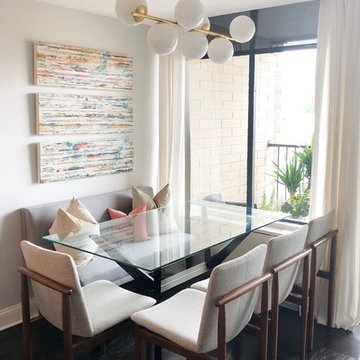
The coral accent pillow and color art add a dose of color to the design. The dark espresso glass table matches the flooring creating an airy feel to open up the petite space.
Photo: NICHEdg

Photo: Lisa Petrole
Idee per un'ampia sala da pranzo aperta verso la cucina moderna con pareti bianche, nessun camino, pavimento grigio e pavimento in gres porcellanato
Idee per un'ampia sala da pranzo aperta verso la cucina moderna con pareti bianche, nessun camino, pavimento grigio e pavimento in gres porcellanato
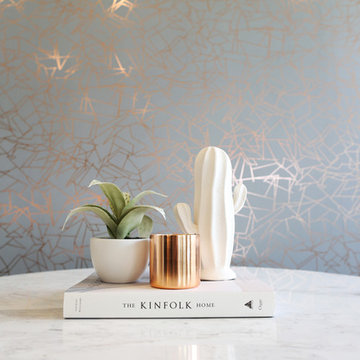
Completed in 2017, this project features midcentury modern interiors with copper, geometric, and moody accents. The design was driven by the client's attraction to a grey, copper, brass, and navy palette, which is featured in three different wallpapers throughout the home. As such, the townhouse incorporates the homeowner's love of angular lines, copper, and marble finishes. The builder-specified kitchen underwent a makeover to incorporate copper lighting fixtures, reclaimed wood island, and modern hardware. In the master bedroom, the wallpaper behind the bed achieves a moody and masculine atmosphere in this elegant "boutique-hotel-like" room. The children's room is a combination of midcentury modern furniture with repetitive robot motifs that the entire family loves. Like in children's space, our goal was to make the home both fun, modern, and timeless for the family to grow into. This project has been featured in Austin Home Magazine, Resource 2018 Issue.
---
Project designed by the Atomic Ranch featured modern designers at Breathe Design Studio. From their Austin design studio, they serve an eclectic and accomplished nationwide clientele including in Palm Springs, LA, and the San Francisco Bay Area.
For more about Breathe Design Studio, see here: https://www.breathedesignstudio.com/
To learn more about this project, see here: https://www.breathedesignstudio.com/mid-century-townhouse
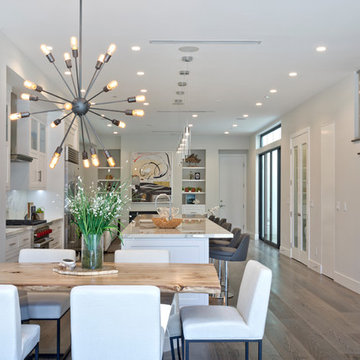
Idee per una sala da pranzo aperta verso il soggiorno minimalista di medie dimensioni con pareti bianche, parquet chiaro, nessun camino e pavimento beige
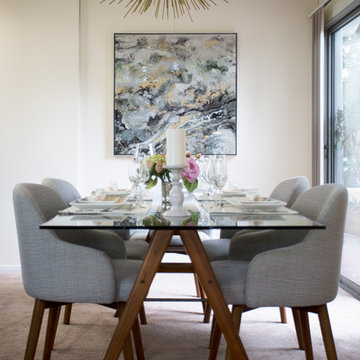
Maud Daujean, Photographer
Foto di una sala da pranzo aperta verso la cucina moderna di medie dimensioni con pareti beige, moquette, nessun camino e pavimento beige
Foto di una sala da pranzo aperta verso la cucina moderna di medie dimensioni con pareti beige, moquette, nessun camino e pavimento beige
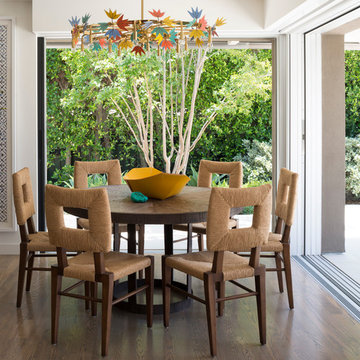
We used Fleetwood pocket doors and screens to give this Dining Room and indoor/outdoor feeling off the garden and pool.
Foto di una sala da pranzo aperta verso il soggiorno minimalista di medie dimensioni con pavimento in legno massello medio, pareti bianche, nessun camino e pavimento marrone
Foto di una sala da pranzo aperta verso il soggiorno minimalista di medie dimensioni con pavimento in legno massello medio, pareti bianche, nessun camino e pavimento marrone
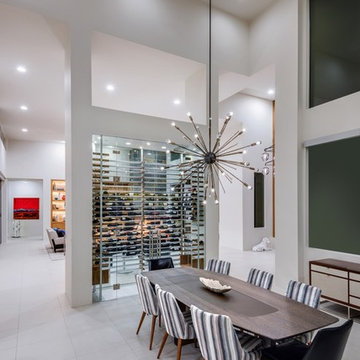
The unique opportunity and challenge for the Joshua Tree project was to enable the architecture to prioritize views. Set in the valley between Mummy and Camelback mountains, two iconic landforms located in Paradise Valley, Arizona, this lot “has it all” regarding views. The challenge was answered with what we refer to as the desert pavilion.
This highly penetrated piece of architecture carefully maintains a one-room deep composition. This allows each space to leverage the majestic mountain views. The material palette is executed in a panelized massing composition. The home, spawned from mid-century modern DNA, opens seamlessly to exterior living spaces providing for the ultimate in indoor/outdoor living.
Project Details:
Architecture: Drewett Works, Scottsdale, AZ // C.P. Drewett, AIA, NCARB // www.drewettworks.com
Builder: Bedbrock Developers, Paradise Valley, AZ // http://www.bedbrock.com
Interior Designer: Est Est, Scottsdale, AZ // http://www.estestinc.com
Photographer: Michael Duerinckx, Phoenix, AZ // www.inckx.com
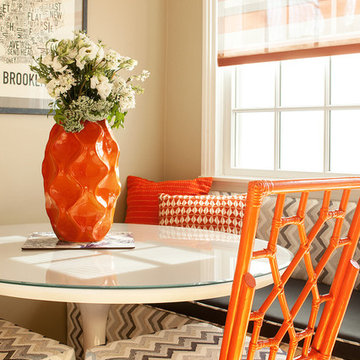
Christian Garibaldi
Ispirazione per una piccola sala da pranzo aperta verso la cucina moderna con pareti beige, pavimento in legno massello medio e nessun camino
Ispirazione per una piccola sala da pranzo aperta verso la cucina moderna con pareti beige, pavimento in legno massello medio e nessun camino
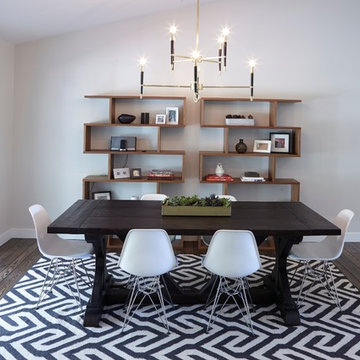
Foto di una grande sala da pranzo aperta verso la cucina minimalista con pareti grigie, parquet scuro e nessun camino
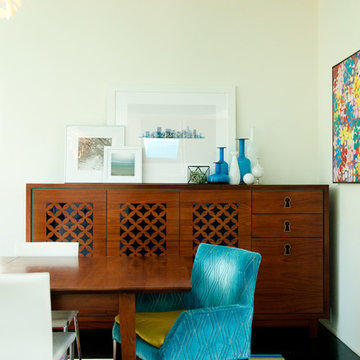
Photo by Adza
Ispirazione per una sala da pranzo minimalista chiusa e di medie dimensioni con pareti beige, parquet scuro e nessun camino
Ispirazione per una sala da pranzo minimalista chiusa e di medie dimensioni con pareti beige, parquet scuro e nessun camino
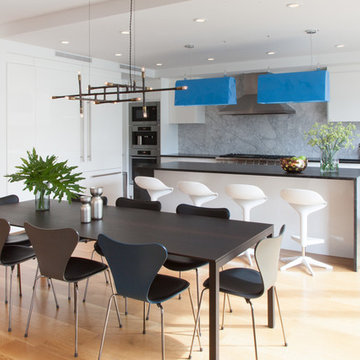
Notable decor elements include: Cappellini Bugatti pendant lights, Kartell Spoon bar stools, Cassina Naan table, Fritz Hansen Series 7 chairs, Robert Lewis Star Chandelier
Photography by: Francesco Bertocci http://www.francescobertocci.com/photography/
Sale da Pranzo moderne con nessun camino - Foto e idee per arredare
5