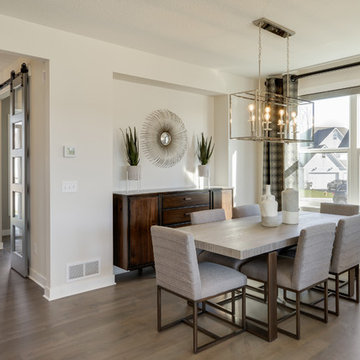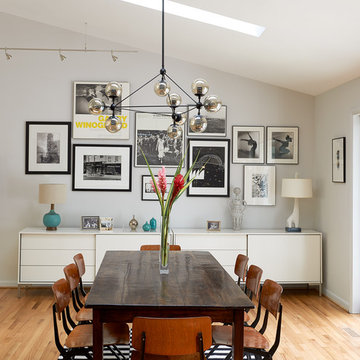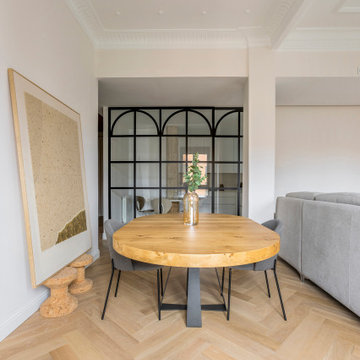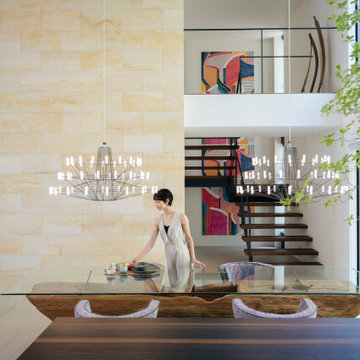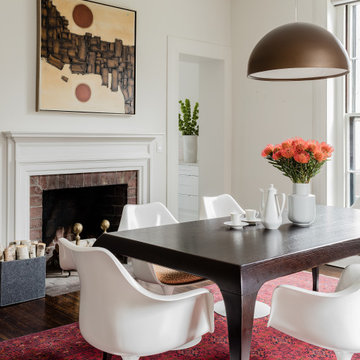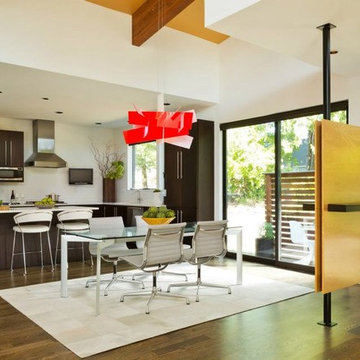Sale da Pranzo moderne beige - Foto e idee per arredare
Filtra anche per:
Budget
Ordina per:Popolari oggi
61 - 80 di 10.412 foto
1 di 3

Originally, the dining layout was too small for our clients needs. We reconfigured the space to allow for a larger dining table to entertain guests. Adding the layered lighting installation helped to define the longer space and bring organic flow and loose curves above the angular custom dining table. The door to the pantry is disguised by the wood paneling on the wall.
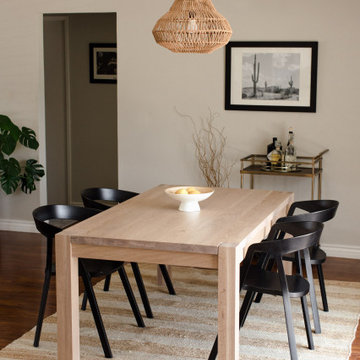
The Nova solid wood dining table is inspired by classic Parsons style, with legs flush with the tabletop and a supportive skirt. Nova is an astronomical term for a star that suddenly increases in brightness, then fades. Like its namesake, this is a timeless style that keeps circling back in modern design.
Several coats of water-based finish are sprayed on Nova’s natural wood surface & add a layer of extra protection. Nova was originally commissioned using solid white oak, but is available in a variety of species.
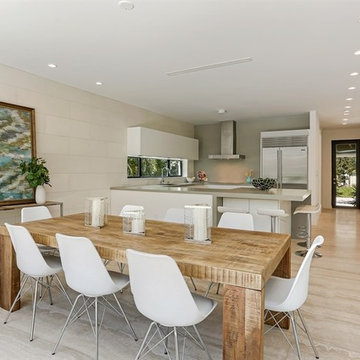
Esempio di una grande sala da pranzo moderna con pareti bianche, pavimento in marmo e pavimento beige

Edward C. Butera
Esempio di una grande sala da pranzo aperta verso il soggiorno minimalista con pareti beige, pavimento in marmo, camino lineare Ribbon e cornice del camino in pietra
Esempio di una grande sala da pranzo aperta verso il soggiorno minimalista con pareti beige, pavimento in marmo, camino lineare Ribbon e cornice del camino in pietra
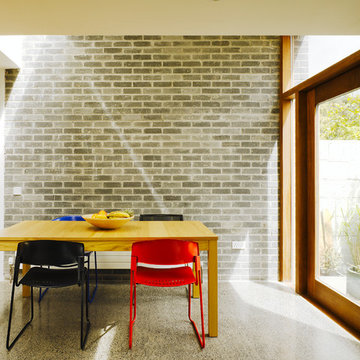
Ispirazione per una sala da pranzo minimalista di medie dimensioni con pareti grigie
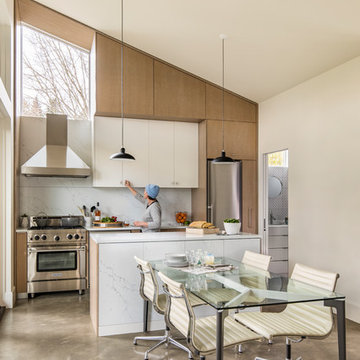
This 800 square foot Accessory Dwelling Unit steps down a lush site in the Portland Hills. The street facing balcony features a sculptural bronze and concrete trough spilling water into a deep basin. The split-level entry divides upper-level living and lower level sleeping areas. Generous south facing decks, visually expand the building's area and connect to a canopy of trees. The mid-century modern details and materials of the main house are continued into the addition. Inside a ribbon of white-washed oak flows from the entry foyer to the lower level, wrapping the stairs and walls with its warmth. Upstairs the wood's texture is seen in stark relief to the polished concrete floors and the crisp white walls of the vaulted space. Downstairs the wood, coupled with the muted tones of moss green walls, lend the sleeping area a tranquil feel.
Contractor: Ricardo Lovett General Contracting
Photographer: David Papazian Photography
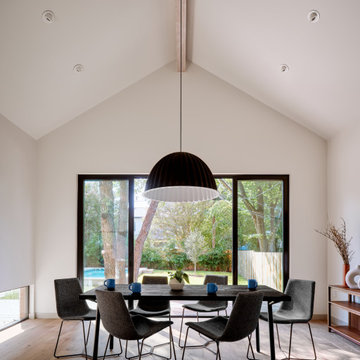
Esempio di una sala da pranzo aperta verso il soggiorno minimalista di medie dimensioni con pareti beige, parquet chiaro e travi a vista
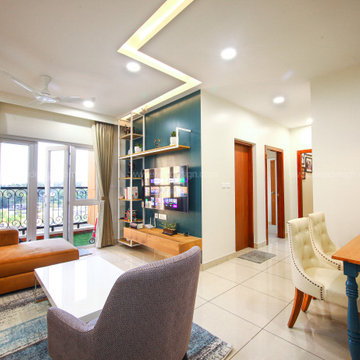
We have incorporated the pooja unit in the dining area next to the partition, this pooja unit is neither a traditional nor a modern unit , it’s a combination of both; and the back panel is done with white marble and “Ganesh Mantra” has been carved on the same.⠀
Modern classic-theme-dining table is a made with veneer and solid wood painted supports. On one side of this table we have a bench which resembles the dining table design and the other side we kept two high back classic chairs with leatherette finish, and we have also added a pendant lamp to improve the overall aesthetics of this area. ⠀
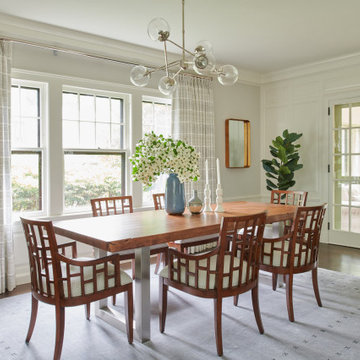
Open plan, spacious living. Honoring 1920’s architecture with a collected look.
Idee per una sala da pranzo aperta verso il soggiorno minimalista con pareti beige, parquet scuro e pavimento marrone
Idee per una sala da pranzo aperta verso il soggiorno minimalista con pareti beige, parquet scuro e pavimento marrone
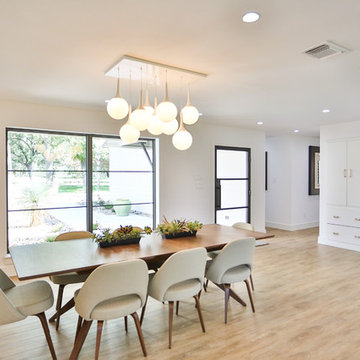
Hill Country Real Estate Photography
Esempio di una sala da pranzo aperta verso il soggiorno minimalista di medie dimensioni con pareti bianche, parquet chiaro, nessun camino e pavimento beige
Esempio di una sala da pranzo aperta verso il soggiorno minimalista di medie dimensioni con pareti bianche, parquet chiaro, nessun camino e pavimento beige
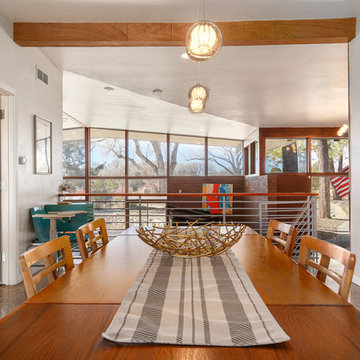
After Dining Room
Ispirazione per una grande sala da pranzo aperta verso il soggiorno moderna con pareti bianche, pavimento in marmo e pavimento bianco
Ispirazione per una grande sala da pranzo aperta verso il soggiorno moderna con pareti bianche, pavimento in marmo e pavimento bianco
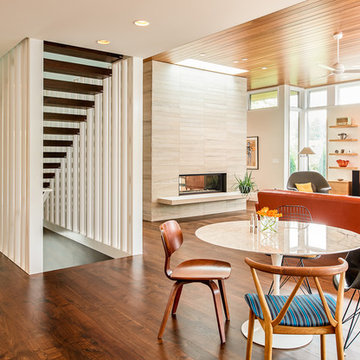
Photo by: Chad Holder
Ispirazione per una grande sala da pranzo minimalista con pareti bianche, parquet scuro, camino bifacciale e cornice del camino in pietra
Ispirazione per una grande sala da pranzo minimalista con pareti bianche, parquet scuro, camino bifacciale e cornice del camino in pietra
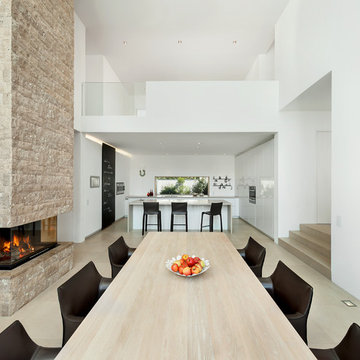
Immagine di una grande sala da pranzo aperta verso la cucina moderna con pareti bianche, parquet chiaro, camino bifacciale e cornice del camino in pietra
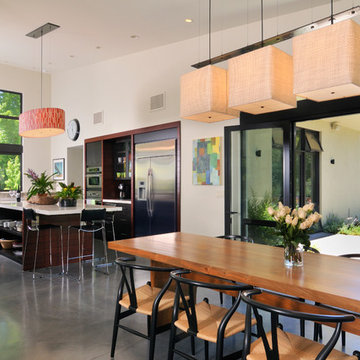
Idee per una sala da pranzo aperta verso il soggiorno moderna con pavimento grigio
Sale da Pranzo moderne beige - Foto e idee per arredare
4
