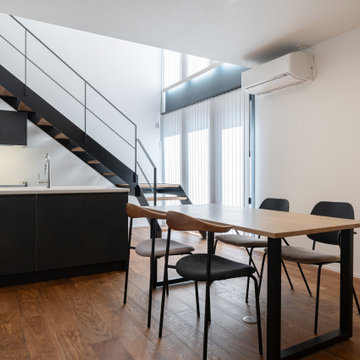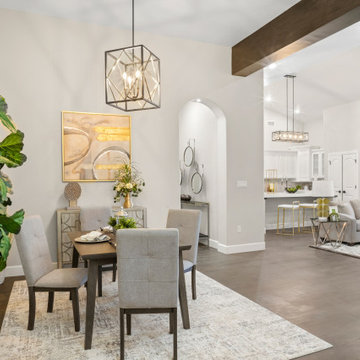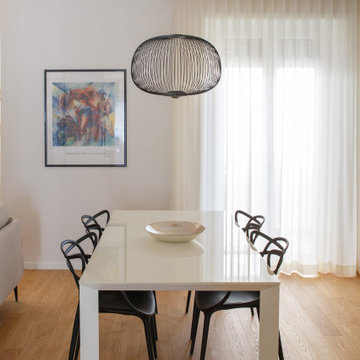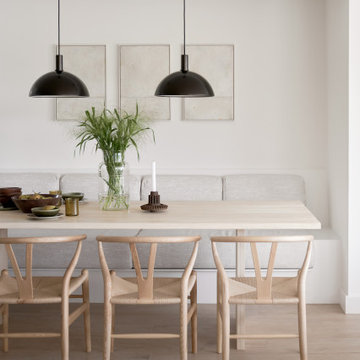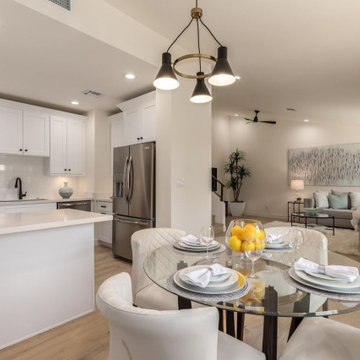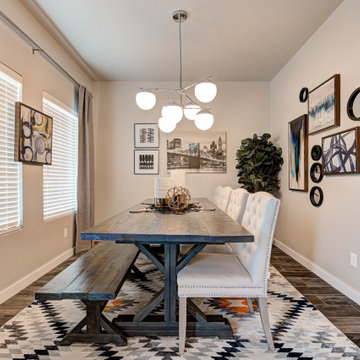Sale da Pranzo moderne beige - Foto e idee per arredare
Filtra anche per:
Budget
Ordina per:Popolari oggi
21 - 40 di 10.414 foto
1 di 3
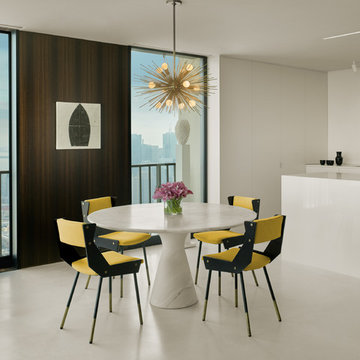
Cesar Rubio
Idee per una piccola sala da pranzo aperta verso la cucina moderna con pareti bianche, pavimento in cemento e nessun camino
Idee per una piccola sala da pranzo aperta verso la cucina moderna con pareti bianche, pavimento in cemento e nessun camino
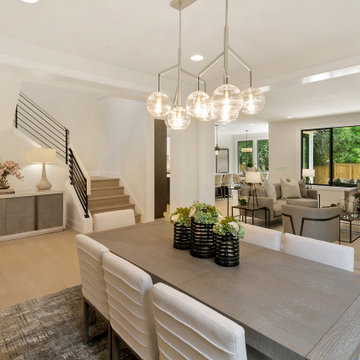
Foto di una sala da pranzo aperta verso la cucina moderna di medie dimensioni con pareti bianche e parquet chiaro
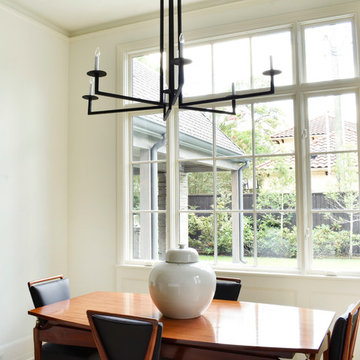
Foto di una sala da pranzo aperta verso la cucina moderna di medie dimensioni con pareti bianche, pavimento in legno massello medio, nessun camino e pavimento marrone
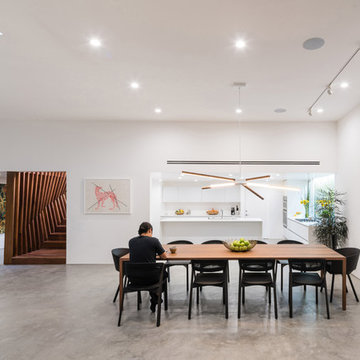
Esempio di una sala da pranzo aperta verso il soggiorno minimalista con pareti bianche, pavimento in cemento e pavimento grigio
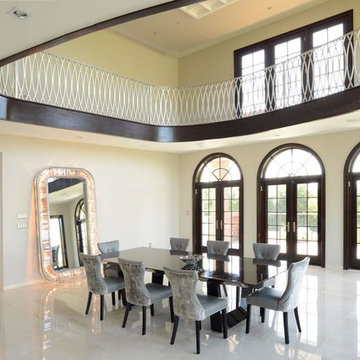
Immagine di un'ampia sala da pranzo moderna chiusa con pareti beige, pavimento in marmo, nessun camino e pavimento bianco
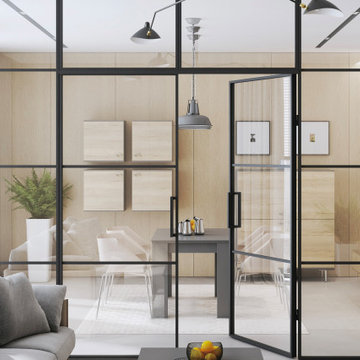
LUMI Door System & Custom Cabinetry by Komandor. The mat black partition & door with clear glass and mullions are majestic in this space. Such an interesting way to divide a room, keep the light and make a bold style statement! There are lots of cabinets making this small space so useful yet the coordinated cabinetry creates an uncluttered and purposeful look. Time for an update!
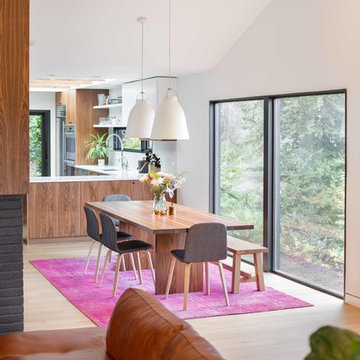
Mid-Century update to a home located in NW Portland. The project included a new kitchen with skylights, multi-slide wall doors on both sides of the home, kitchen gathering desk, children's playroom, and opening up living room and dining room ceiling to dramatic vaulted ceilings. The project team included Risa Boyer Architecture. Photos: Josh Partee
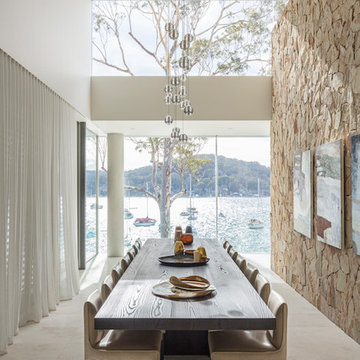
Dining room featuring Eco Outdoor Crackenback Freeform Walling.
Architect: Koichi Takada Architects
Developer & Landscaper: J Group Projects
Photographer: Tom Ferguson
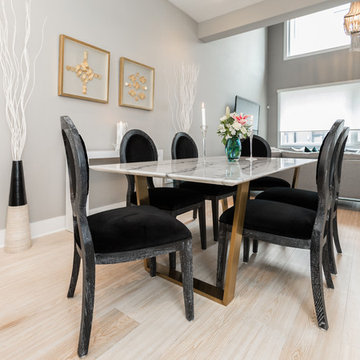
The dining room and kitchen boast some gorgeous finishes, and we are especially proud of the dining table with Carerra marble and brushed gold legs. The dining room chairs are made of gorgeous distressed black oak and black velvet in a classic style that offsets the modern lines of the dining table and adds another layer of rich texture.
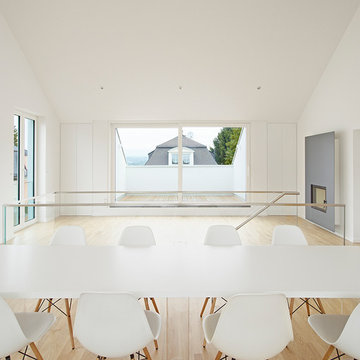
interior shot, living area, Thomas Herrmann | Stuttgart
Ispirazione per una sala da pranzo minimalista
Ispirazione per una sala da pranzo minimalista
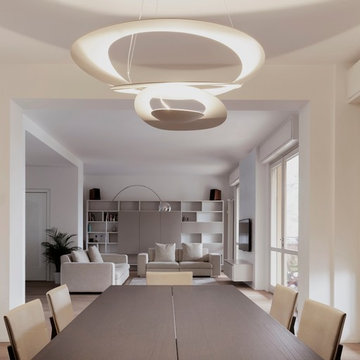
project by MARGSTUDIO
photos by Sara Magni
Foto di una sala da pranzo aperta verso il soggiorno moderna con pareti bianche e parquet chiaro
Foto di una sala da pranzo aperta verso il soggiorno moderna con pareti bianche e parquet chiaro
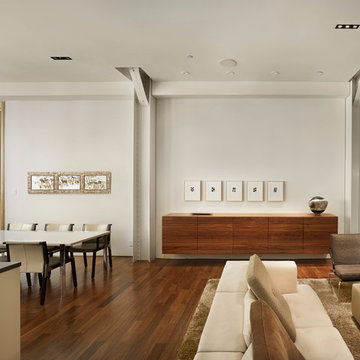
Halkin Mason Architectural Photography, LLC
Idee per una sala da pranzo aperta verso il soggiorno minimalista con pareti bianche e parquet scuro
Idee per una sala da pranzo aperta verso il soggiorno minimalista con pareti bianche e parquet scuro
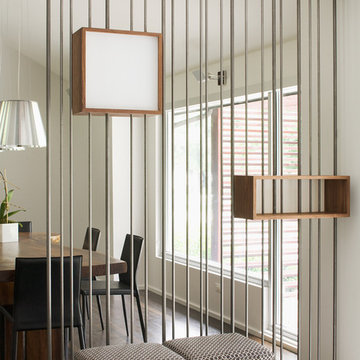
This contemporary renovation makes no concession towards differentiating the old from the new. Rather than razing the entire residence an effort was made to conserve what elements could be worked with and added space where an expanded program required it. Clad with cedar, the addition contains a master suite on the first floor and two children’s rooms and playroom on the second floor. A small vegetated roof is located adjacent to the stairwell and is visible from the upper landing. Interiors throughout the house, both in new construction and in the existing renovation, were handled with great care to ensure an experience that is cohesive. Partition walls that once differentiated living, dining, and kitchen spaces, were removed and ceiling vaults expressed. A new kitchen island both defines and complements this singular space.
The parti is a modern addition to a suburban midcentury ranch house. Hence, the name “Modern with Ranch.”

Esempio di una sala da pranzo aperta verso il soggiorno moderna con pareti bianche, pavimento in legno massello medio, pavimento marrone e travi a vista
Sale da Pranzo moderne beige - Foto e idee per arredare
2
