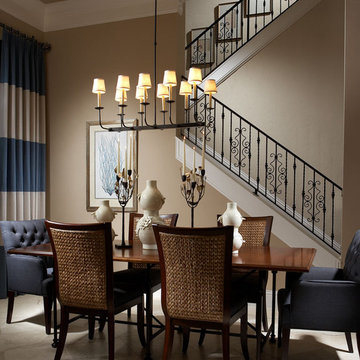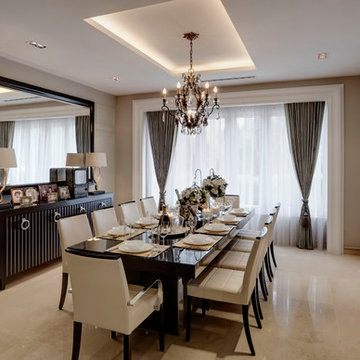Sale da Pranzo marroni con pavimento in marmo - Foto e idee per arredare
Filtra anche per:
Budget
Ordina per:Popolari oggi
1 - 20 di 815 foto
1 di 3
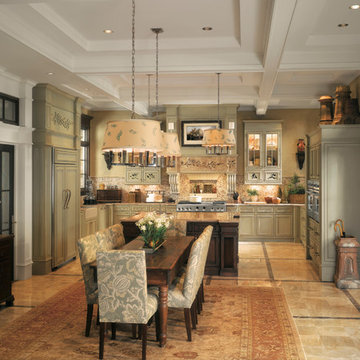
Inspired by the domestic architecture of rural England, this manor-style kitchen is the epitome of good taste-- beautifully proportioned, impeccably detailed and elegantly inviting. On the island and throughout the kitchen, intricately carved pilasters, plinths and other architectural elements pay homage to the charming-yet-stately aesthetic prevalent in the English countryside. Monogram professional appliances reflect the scheme perfectly, combining rugged stainless steel construction with refined, sophisticated styling. Custom panel appliances add to the kitchen's bespoke appeal.
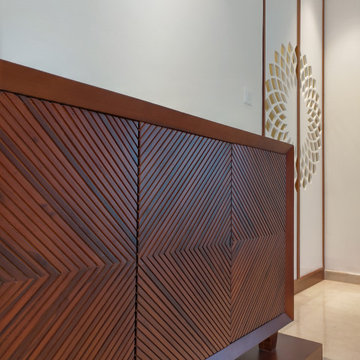
A contemporary styled custom made credenza by STUDIO AVA Architects.
Foto di una sala da pranzo aperta verso il soggiorno design di medie dimensioni con pareti beige, pavimento in marmo e pavimento beige
Foto di una sala da pranzo aperta verso il soggiorno design di medie dimensioni con pareti beige, pavimento in marmo e pavimento beige
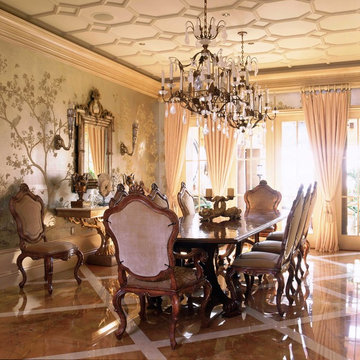
Photography by Tim Street-Porter
Foto di una sala da pranzo chic con pareti multicolore e pavimento in marmo
Foto di una sala da pranzo chic con pareti multicolore e pavimento in marmo
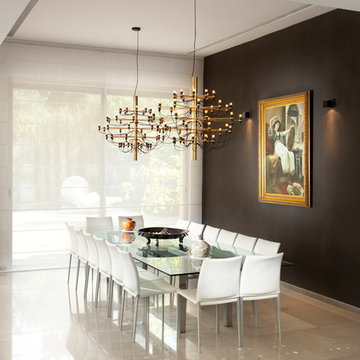
Textile shooting for shanel mor
Esempio di una sala da pranzo minimal con pareti nere, pavimento in marmo e pavimento beige
Esempio di una sala da pranzo minimal con pareti nere, pavimento in marmo e pavimento beige
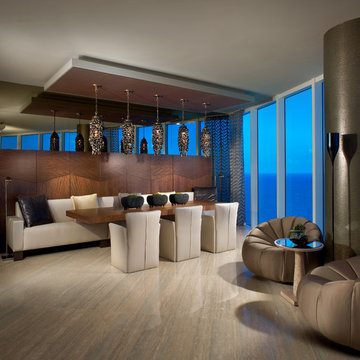
Barry Grossman Photography
Foto di una sala da pranzo aperta verso il soggiorno contemporanea con pavimento in marmo
Foto di una sala da pranzo aperta verso il soggiorno contemporanea con pavimento in marmo

This view from the bar shows the pool house, with ample seating for relaxing or dining, a large screen television, extensive counters, a beer tap, linear fireplace and kitchen.
photo: Mike Heacox / Luciole Design
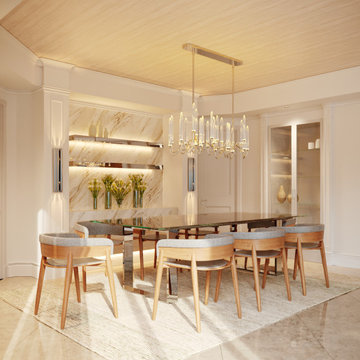
Full Decoration
Idee per una sala da pranzo moderna con pavimento in marmo, pavimento beige, soffitto in legno e carta da parati
Idee per una sala da pranzo moderna con pavimento in marmo, pavimento beige, soffitto in legno e carta da parati

Large open dining room with high ceiling and stone columns. The cocktail area at the end, and mahogany table with Dakota Jackson chairs.
Photo: Mark Boisclair
Contractor: Manship Builder
Architect: Bing Hu
Interior Design: Susan Hersker and Elaine Ryckman.
Project designed by Susie Hersker’s Scottsdale interior design firm Design Directives. Design Directives is active in Phoenix, Paradise Valley, Cave Creek, Carefree, Sedona, and beyond.
For more about Design Directives, click here: https://susanherskerasid.com/
To learn more about this project, click here: https://susanherskerasid.com/desert-contemporary/
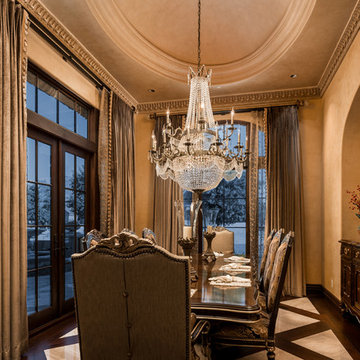
We love the custom chandelier, the combined use of wood and stone floor, the crown molding, and the window treatments.
Immagine di un'ampia sala da pranzo tradizionale chiusa con pareti beige, pavimento in marmo e pavimento beige
Immagine di un'ampia sala da pranzo tradizionale chiusa con pareti beige, pavimento in marmo e pavimento beige
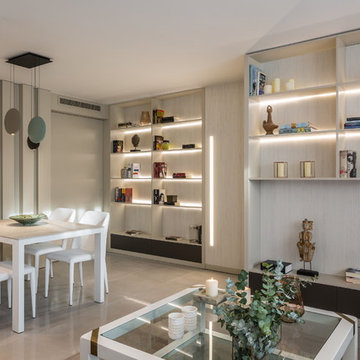
FOTO: Germán Cabo (germancabo.com)
Con una paleta cromática inspirada en el gris lava con ciertos matices verdes grisáceos combinados con tonos arenas se ha creado un espacio actual y muy cosmopolita. Destaca la iluminación decorativa diseñada para el salón que aporta cierto toque futurista mediante el uso estudiado de unas luces lineales que aportan un aire muy actual al conjunto.

Photography by Matthew Momberger
Foto di un'ampia sala da pranzo aperta verso il soggiorno contemporanea con pareti grigie, pavimento in marmo, nessun camino e pavimento bianco
Foto di un'ampia sala da pranzo aperta verso il soggiorno contemporanea con pareti grigie, pavimento in marmo, nessun camino e pavimento bianco
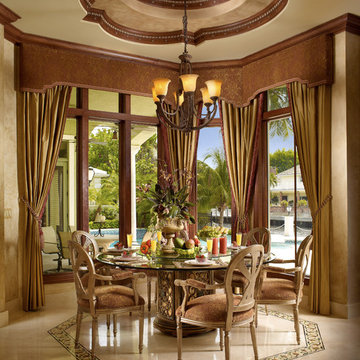
Foto di una sala da pranzo aperta verso il soggiorno mediterranea di medie dimensioni con pareti beige, pavimento in marmo, pavimento beige e nessun camino

Ispirazione per un angolo colazione minimal di medie dimensioni con pareti bianche, pavimento in marmo, pavimento bianco e soffitto a cassettoni
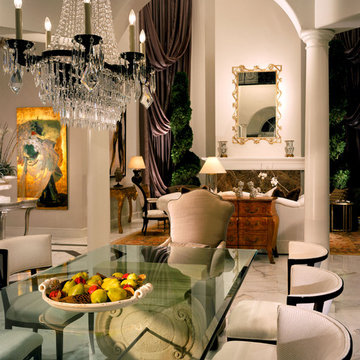
A clean classical design enhanced elegant and timeless Calcutta gold stone floors. Soft neutral tones, grand window treatments and exquisite gallery artwork add to the ambience.
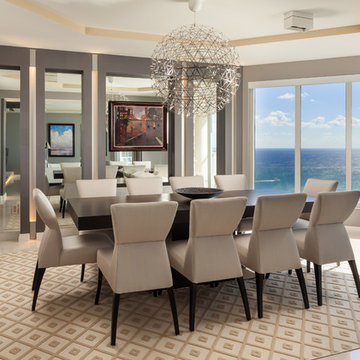
© Sargent Photography
Ispirazione per una sala da pranzo aperta verso il soggiorno minimal con pareti grigie, pavimento in marmo e pavimento beige
Ispirazione per una sala da pranzo aperta verso il soggiorno minimal con pareti grigie, pavimento in marmo e pavimento beige
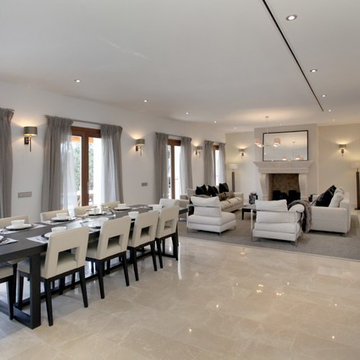
A simple and informal open plan dining space leading to living room for this holiday home and rental.
Ispirazione per una sala da pranzo mediterranea di medie dimensioni con pareti bianche e pavimento in marmo
Ispirazione per una sala da pranzo mediterranea di medie dimensioni con pareti bianche e pavimento in marmo
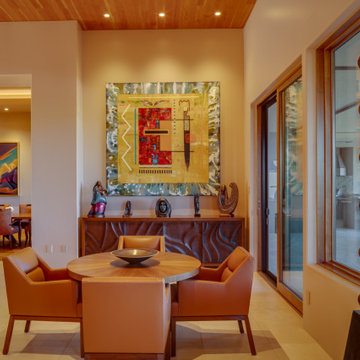
Our Scottsdale interior design studio created this luxurious Santa Fe new build for a retired couple with sophisticated tastes. We centered the furnishings and fabrics around their contemporary Southwestern art collection, choosing complementary colors. The house includes a large patio with a fireplace, a beautiful great room with a home bar, a lively family room, and a bright home office with plenty of cabinets. All of the spaces reflect elegance, comfort, and thoughtful planning.
---
Project designed by Susie Hersker’s Scottsdale interior design firm Design Directives. Design Directives is active in Phoenix, Paradise Valley, Cave Creek, Carefree, Sedona, and beyond.
For more about Design Directives, click here: https://susanherskerasid.com/
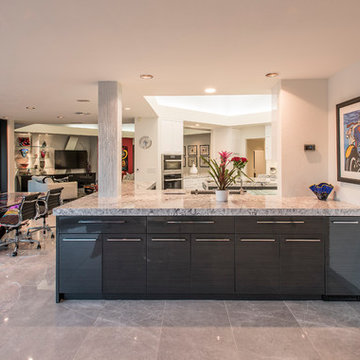
Esempio di una sala da pranzo aperta verso il soggiorno moderna di medie dimensioni con pareti bianche, pavimento in marmo e pavimento grigio
Sale da Pranzo marroni con pavimento in marmo - Foto e idee per arredare
1
