Sale da Pranzo marroni con pavimento giallo - Foto e idee per arredare
Filtra anche per:
Budget
Ordina per:Popolari oggi
1 - 20 di 117 foto
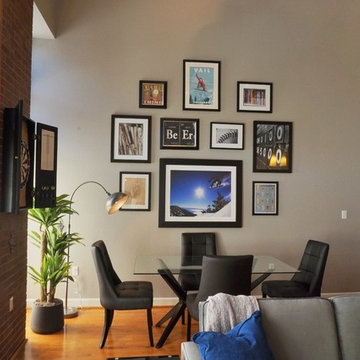
Esempio di una piccola sala da pranzo aperta verso il soggiorno minimalista con pareti grigie, pavimento in legno massello medio e pavimento giallo
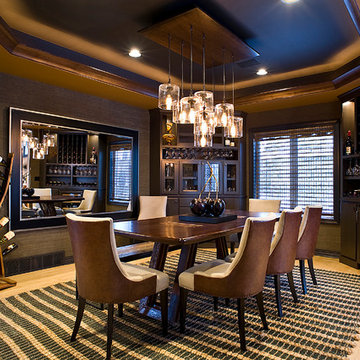
(c) Cipher Imaging Architectural Photogaphy
Idee per una sala da pranzo minimal chiusa e di medie dimensioni con pareti marroni, parquet chiaro, nessun camino e pavimento giallo
Idee per una sala da pranzo minimal chiusa e di medie dimensioni con pareti marroni, parquet chiaro, nessun camino e pavimento giallo
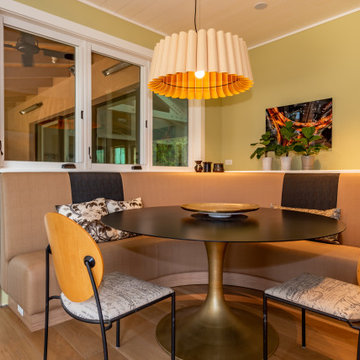
This home in Napa off Silverado was rebuilt after burning down in the 2017 fires. Architect David Rulon, a former associate of Howard Backen, known for this Napa Valley industrial modern farmhouse style. Composed in mostly a neutral palette, the bones of this house are bathed in diffused natural light pouring in through the clerestory windows. Beautiful textures and the layering of pattern with a mix of materials add drama to a neutral backdrop. The homeowners are pleased with their open floor plan and fluid seating areas, which allow them to entertain large gatherings. The result is an engaging space, a personal sanctuary and a true reflection of it's owners' unique aesthetic.
Inspirational features are metal fireplace surround and book cases as well as Beverage Bar shelving done by Wyatt Studio, painted inset style cabinets by Gamma, moroccan CLE tile backsplash and quartzite countertops.
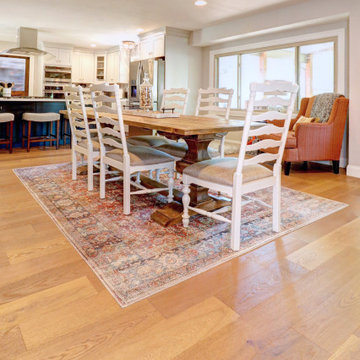
Immagine di una sala da pranzo aperta verso la cucina chic di medie dimensioni con pareti grigie, parquet chiaro e pavimento giallo
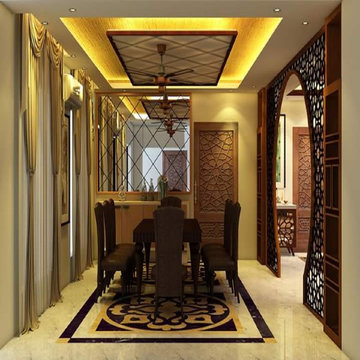
Firstly, I believe having a place that cultivates creativity, fosters synergy, promotes teamwork, and inspires all folks that reside in it. One of these dynamic office interior paintings surroundings may be the important thing to attain and even surpassing, your employer’s targets. So, we are a reliable and modern workplace interior design organization in Bangladesh that will comprehend your aspiration to attain corporation dynamics.
Cubic interior design Bd Having a properly-designed workplace brings out the exceptional on your human beings, as it caters to all their personal and expert wishes. Their abilities become completely realized, which means that maximum productiveness on your enterprise. So, it’s well worth considering workplace area protection for the betterment of the organization’s environment.
At Cubic interior design, we understand the above matters absolutely, layout and build workplace space interior design and renovation in Bangladesh. Office interior design & maintenance offerings were our specializations for years, even more, we’re confident to ensure the excellent feasible service for you.
Sooner or later, Our space making plans experts create revolutionary & inspiring trading office indoor layout in Bangladesh, we’re proud of our capability to help clients from initial indoors layout formation via whole commercial office interior design in Dhaka and throughout Bangladesh.
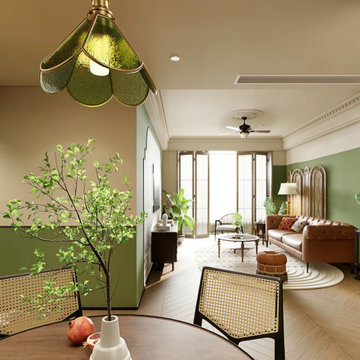
This project is a customer case located in Chiang Mai, Thailand. The client's residence is a 100-square-meter house. The client and their family embarked on an entrepreneurial journey in Chiang Mai three years ago and settled down there. As wanderers far from their homeland, they hold a deep longing for their roots. This sentiment inspired the client's desire to infuse their home with a tropical vacation vibe.
The overall theme of the client's home is a blend of South Asian and retro styles with a touch of French influence. The extensive use of earthy tones coupled with vintage green hues creates a nostalgic atmosphere. Rich coffee-colored hardwood flooring complements the dark walnut and rattan furnishings, enveloping the entire space in a South Asian retro charm that exudes a strong Southeast Asian aesthetic.
The client particularly wanted to select a retro-style lighting fixture for the dining area. Based on the dining room's overall theme, we recommended this vintage green glass pendant lamp with lace detailing. When the client received the products, they expressed that the lighting fixtures perfectly matched their vision. The client was extremely satisfied with the outcome.
I'm sharing this case with everyone in the hopes of providing inspiration and ideas for your own interior decoration projects.
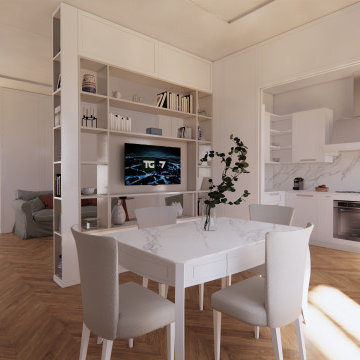
Ispirazione per una sala da pranzo classica di medie dimensioni con pareti bianche, pavimento in legno massello medio, pavimento giallo, soffitto ribassato e boiserie
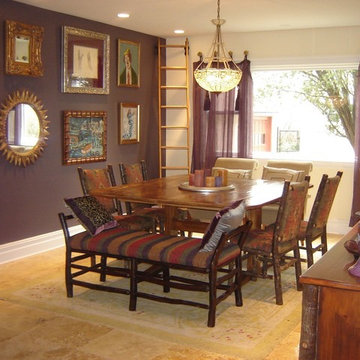
Immagine di una grande sala da pranzo chic chiusa con pareti viola, pavimento in travertino, pavimento giallo e nessun camino

Built in benches around three sides of the dining room make four ample seating.
Immagine di un piccolo angolo colazione stile americano con pareti bianche, parquet chiaro e pavimento giallo
Immagine di un piccolo angolo colazione stile americano con pareti bianche, parquet chiaro e pavimento giallo
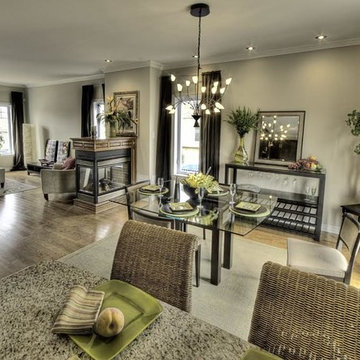
pose d'un plancher de bois d'ingénierie
Ispirazione per una grande sala da pranzo aperta verso il soggiorno classica con pareti beige, parquet chiaro e pavimento giallo
Ispirazione per una grande sala da pranzo aperta verso il soggiorno classica con pareti beige, parquet chiaro e pavimento giallo
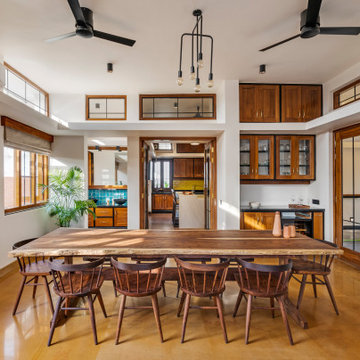
#thevrindavanproject
ranjeet.mukherjee@gmail.com thevrindavanproject@gmail.com
https://www.facebook.com/The.Vrindavan.Project
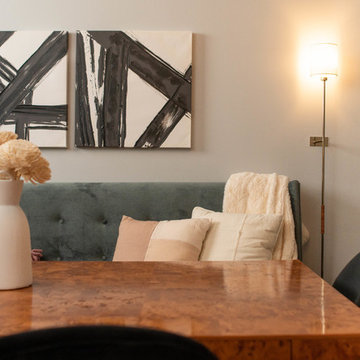
Lionheart Pictures
Idee per una sala da pranzo contemporanea chiusa e di medie dimensioni con pareti blu, parquet chiaro, nessun camino e pavimento giallo
Idee per una sala da pranzo contemporanea chiusa e di medie dimensioni con pareti blu, parquet chiaro, nessun camino e pavimento giallo
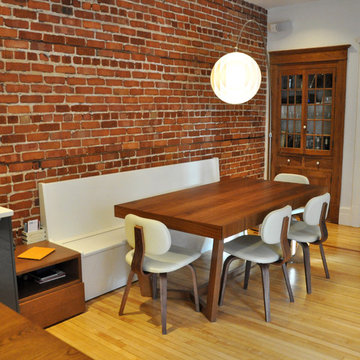
bipede
Idee per una sala da pranzo moderna con pavimento in legno massello medio e pavimento giallo
Idee per una sala da pranzo moderna con pavimento in legno massello medio e pavimento giallo

This custom cottage designed and built by Aaron Bollman is nestled in the Saugerties, NY. Situated in virgin forest at the foot of the Catskill mountains overlooking a babling brook, this hand crafted home both charms and relaxes the senses.
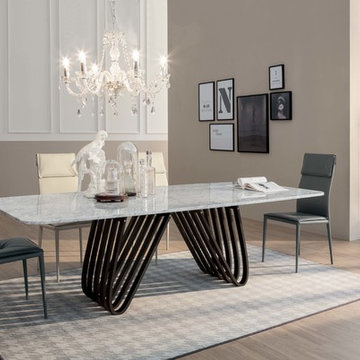
Arpa Dining Table is full of audacious design, denoting a sculpture with real Italian style. Manufactured in Italy by Tonin Casa, Arpa Dining Table is available as a fixed version and as an extension version featuring a sinuous base that’s inspired by the shape of the harp, which when translated into Italian is called arpa.
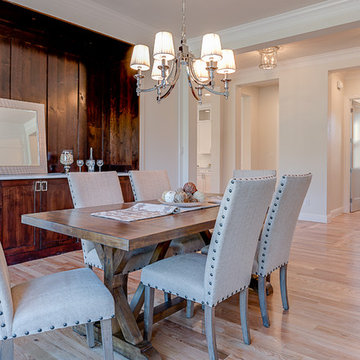
Fantastic opportunity to own a new construction home in Vickery Place, built by J. Parker Custom Homes. This beautiful Craftsman features 4 oversized bedrooms, 3.5 luxurious bathrooms, and over 4,000 sq.ft. Kitchen boasts high end appliances and opens to living area .Massive upstairs master suite with fireplace and spa like bathroom. Additional features include natural finished oak floors, automatic side gate, and multiple energy efficient items.
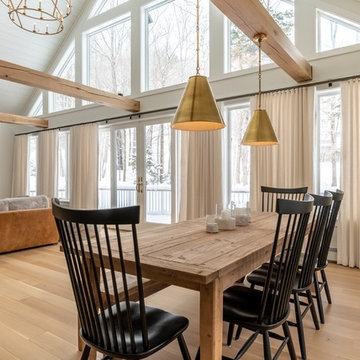
Warm inviting farmhouse style home overlooking Okemo Mountain ski trail. Ripplefold draperies span the backside of the room.
Idee per un'ampia sala da pranzo chic con pareti bianche, parquet chiaro, camino classico, cornice del camino in pietra e pavimento giallo
Idee per un'ampia sala da pranzo chic con pareti bianche, parquet chiaro, camino classico, cornice del camino in pietra e pavimento giallo
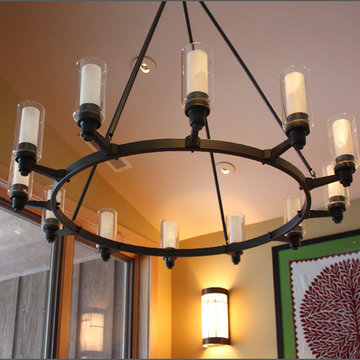
Idee per una sala da pranzo rustica di medie dimensioni con pareti beige e pavimento giallo
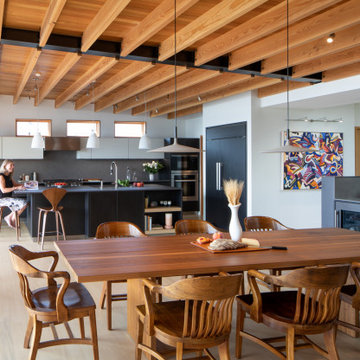
Kitchen and bath in a new modern sophisticated West of Market in Kirkland residence. Black Pine wood-laminate in kitchen, and Natural Oak in master vanity. Neolith countertops.
Photography: @laraswimmer
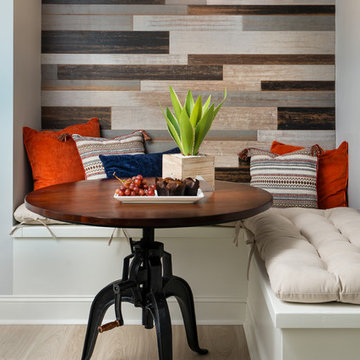
Ilya Zobanov
Immagine di una sala da pranzo moderna di medie dimensioni con pareti grigie, parquet chiaro, camino lineare Ribbon, cornice del camino in metallo e pavimento giallo
Immagine di una sala da pranzo moderna di medie dimensioni con pareti grigie, parquet chiaro, camino lineare Ribbon, cornice del camino in metallo e pavimento giallo
Sale da Pranzo marroni con pavimento giallo - Foto e idee per arredare
1