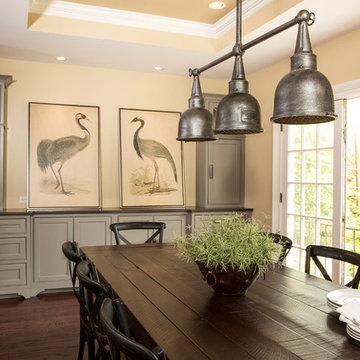Sale da Pranzo marroni con pareti beige - Foto e idee per arredare
Filtra anche per:
Budget
Ordina per:Popolari oggi
41 - 60 di 20.388 foto
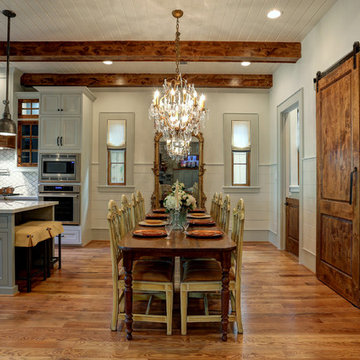
TK Images
Idee per una sala da pranzo aperta verso il soggiorno classica con pareti beige, pavimento in legno massello medio e pavimento marrone
Idee per una sala da pranzo aperta verso il soggiorno classica con pareti beige, pavimento in legno massello medio e pavimento marrone

Natural stone dimensional tile and river rock media transform an uninspiring double-sided gas fireplace. Removing the original French doors on either side of the fireplace allows the new ventless fireplace to command center stage, creating a large fluid space connecting the elegant breakfast room and bonus family room
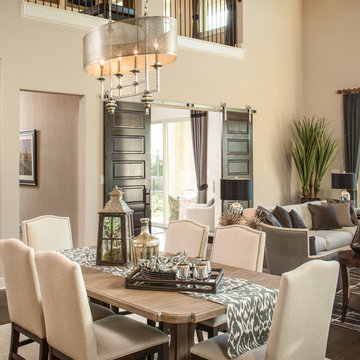
Idee per una sala da pranzo aperta verso il soggiorno tradizionale con pareti beige e parquet scuro
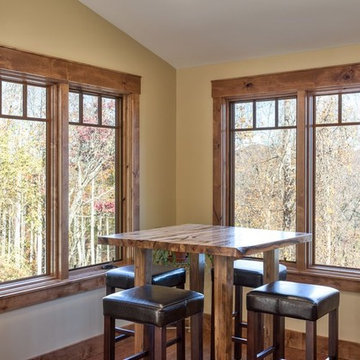
Site harvested red hickory table by homeowner. Craftsman detailed window trim in cherry stained Alder.
Foto di una sala da pranzo aperta verso la cucina stile americano di medie dimensioni con pareti beige, parquet scuro e pavimento marrone
Foto di una sala da pranzo aperta verso la cucina stile americano di medie dimensioni con pareti beige, parquet scuro e pavimento marrone
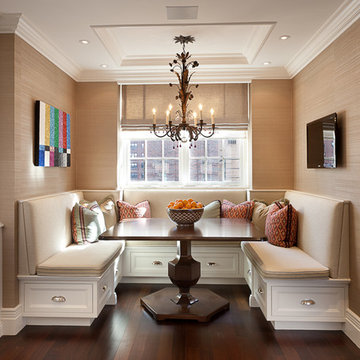
Idee per una sala da pranzo chic con pareti beige, parquet scuro e pavimento marrone
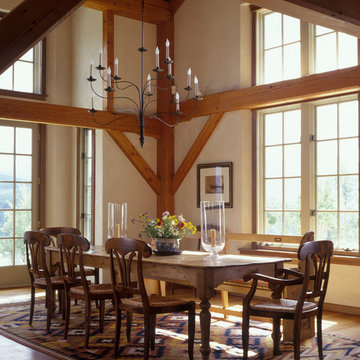
Esempio di una sala da pranzo stile rurale con pareti beige e pavimento in legno massello medio

This dining room combines modern, rustic and classic styles. The colors are inspired by the original art work placed on the accent wall. Dining room accessories are understated to compliment the dining room painting. Custom made draperies complete the look. Natural fabric for the upholstery chairs is selected to work with the modern dining room rug. A rustic chandelier is high above the dining room table to showcase the painting. Original painting: Nancy Eckels
Photo: Liz. McKay- McKay Imaging
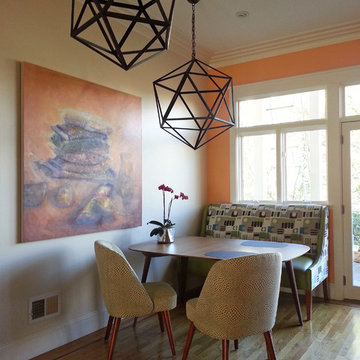
Immagine di una piccola sala da pranzo aperta verso la cucina design con pareti beige, pavimento in legno massello medio, nessun camino e pavimento beige
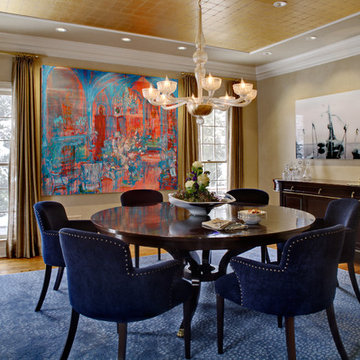
Designed by KBK Interior Design
KBKInteriorDesign.com
Photo by Wing Wong
Esempio di una sala da pranzo tradizionale chiusa e di medie dimensioni con pareti beige, parquet scuro, nessun camino e pavimento marrone
Esempio di una sala da pranzo tradizionale chiusa e di medie dimensioni con pareti beige, parquet scuro, nessun camino e pavimento marrone
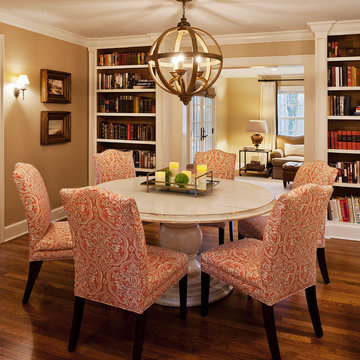
Kevin Lein Photography
Idee per una sala da pranzo tradizionale di medie dimensioni con pareti beige, parquet scuro, nessun camino e pavimento marrone
Idee per una sala da pranzo tradizionale di medie dimensioni con pareti beige, parquet scuro, nessun camino e pavimento marrone
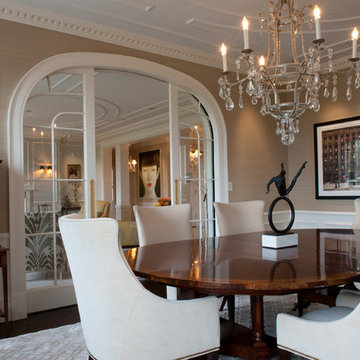
Photo: Mary Prince © 2013 Houzz
Idee per una sala da pranzo design con pareti beige e parquet scuro
Idee per una sala da pranzo design con pareti beige e parquet scuro
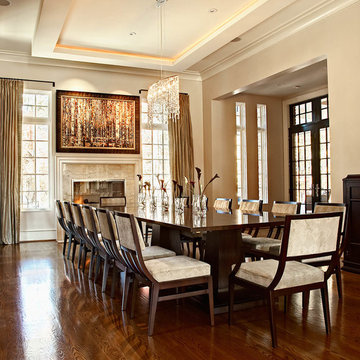
Photo by dustin peck photography inc; Interior Designer: Design Lines, Ltd (hpickett@designlinesltd.com), Architectural Design by Dean Marvin Malecha, FAIA, NC State University College of Design
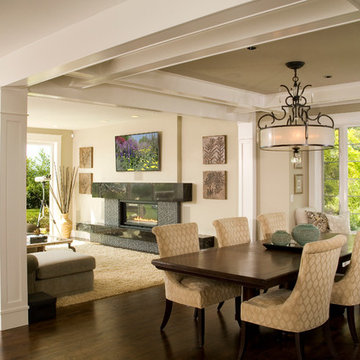
Roger Turk of Northlight Photography
Immagine di una sala da pranzo aperta verso il soggiorno classica con pareti beige e parquet scuro
Immagine di una sala da pranzo aperta verso il soggiorno classica con pareti beige e parquet scuro
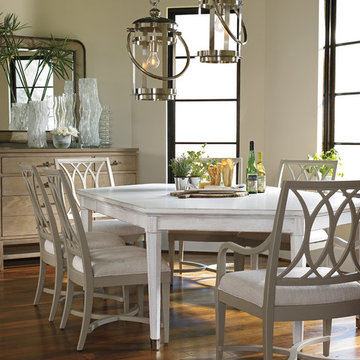
The rustle of sea grass, water lapping under the dock, the sound of birds calling each other over the crystal surface of a lake. These are the sights and sounds that Coastal Living Resort Dining brings to mind. Dining al fresco with family at a secluded lake house or in a glass enclosed sunroom; the feeling is the same – pure pleasure. Enjoying delicious fresh food in a casual yet sophisticated style. Choose club chairs, barstools, and side chairs with woven grasses for texture and fabric upholstery for comfort. Dining tables that are consistently inviting with artistic details that bring the reminder of life on the coast to every meal. Sideboards and buffets have plenty of storage for your serving pieces and dinnerware. A wealth of coastal inspired finishes from which to choose allows you to customize your entertainment and dining area to suit your needs and personality.
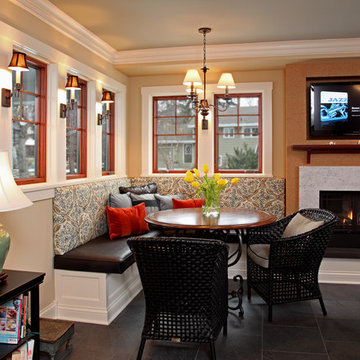
Project by Home Tailors Building & Remodeling
in collaboration with M. Valdes Architects and Vivid Interiors
Idee per una sala da pranzo chic con pareti beige e camino classico
Idee per una sala da pranzo chic con pareti beige e camino classico
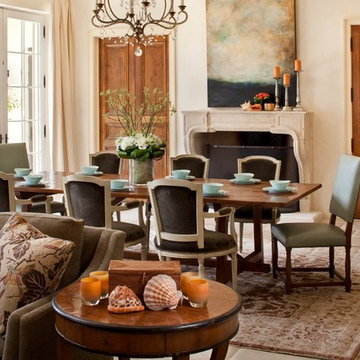
Rick Pharaoh
Esempio di una sala da pranzo aperta verso la cucina mediterranea di medie dimensioni con camino classico, pareti beige e pavimento con piastrelle in ceramica
Esempio di una sala da pranzo aperta verso la cucina mediterranea di medie dimensioni con camino classico, pareti beige e pavimento con piastrelle in ceramica
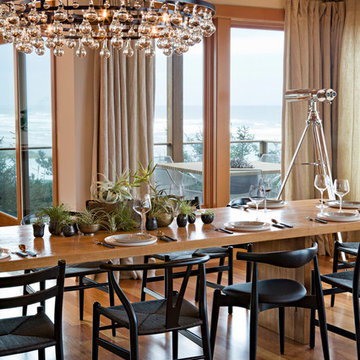
The dining room features a chandelier that reflects the ocean in hundreds of slightly irregular hand-blown glass drops. Photo by Lincoln Barbour.
Ispirazione per una sala da pranzo design con pareti beige e parquet scuro
Ispirazione per una sala da pranzo design con pareti beige e parquet scuro
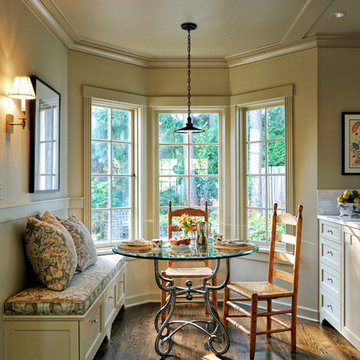
TJC completed a Paul Devon Raso remodel of the entire interior and a reading room addition to this well cared for, but dated home. The reading room was built to blend with the existing exterior by matching the cedar shake roofing, brick veneer, and wood windows and exterior doors.
Lovely and timeless interior finishes created seamless transitions from room to room. In the reading room, limestone tile floors anchored the stained white oak paneling and cabinetry. New custom cabinetry was installed in the kitchen, den, and bathrooms and tied in with new molding details such as crown, wainscoting, and box beams. Hardwood floors and painting were completed throughout the house. Carrera marble counters and beautiful tile selections provided a rare elegance which brought the house up to it’s fullest potential.
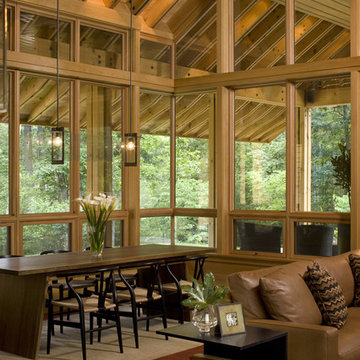
Won 2013 AIANC Design Award
Foto di una sala da pranzo aperta verso il soggiorno chic con pareti beige, parquet scuro e pavimento marrone
Foto di una sala da pranzo aperta verso il soggiorno chic con pareti beige, parquet scuro e pavimento marrone
Sale da Pranzo marroni con pareti beige - Foto e idee per arredare
3
