Sale da Pranzo marroni con pareti beige - Foto e idee per arredare
Filtra anche per:
Budget
Ordina per:Popolari oggi
101 - 120 di 20.392 foto
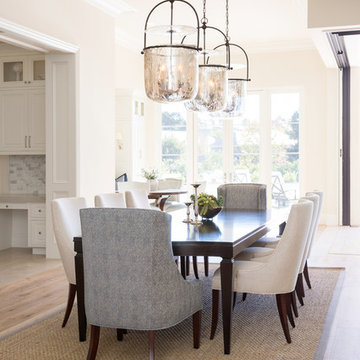
classic design, custom build, french white oak floor, lanterns, new construction,
Idee per una sala da pranzo aperta verso il soggiorno classica di medie dimensioni con pareti beige, pavimento in legno massello medio e pavimento marrone
Idee per una sala da pranzo aperta verso il soggiorno classica di medie dimensioni con pareti beige, pavimento in legno massello medio e pavimento marrone
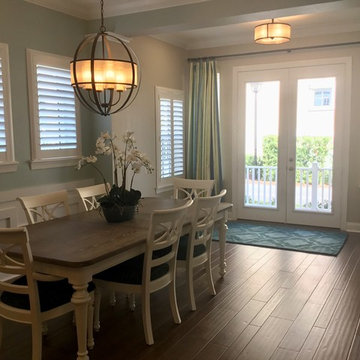
Ispirazione per una sala da pranzo tradizionale chiusa e di medie dimensioni con pareti beige, parquet scuro, nessun camino e pavimento marrone
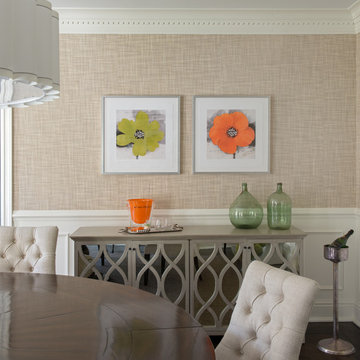
Esempio di una grande sala da pranzo tradizionale chiusa con pareti beige, parquet scuro, nessun camino e pavimento marrone
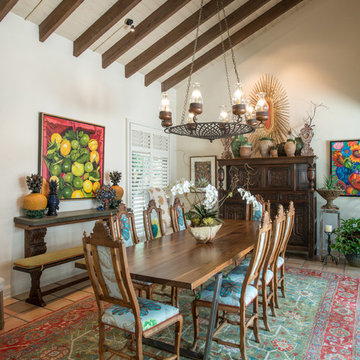
This dining room gains it's spaciousness not just by the size, but by the pitched beam ceiling ending in solid glass doors; looking out onto the entry veranda. The chandelier is an original Isaac Maxwell from the 1960's. The custom table is made from a live edge walnut slab with polished stainless steel legs. This contemporary piece is complimented by ten old Spanish style dining chairs with brightly colored Designers Guild fabric. An 18th century hutch graces the end of the room with an antique eye of God perched on top. A rare antique Persian rug defines the floor space. The art on the walls is part of a vast collection of original art the clients have collected over the years.
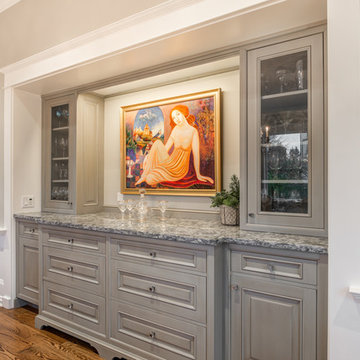
The dining room features a custom WoodMode cabinetry built-in hutch in Vintage Nimbus with a granite counter top which acts as a buffet when the dining room is in full use.
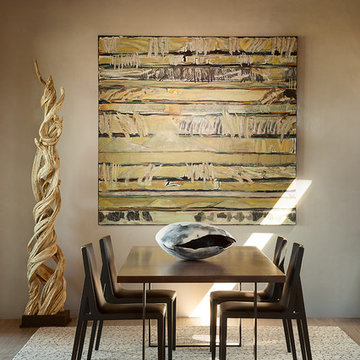
Idee per una sala da pranzo american style chiusa e di medie dimensioni con pareti beige, parquet chiaro e nessun camino
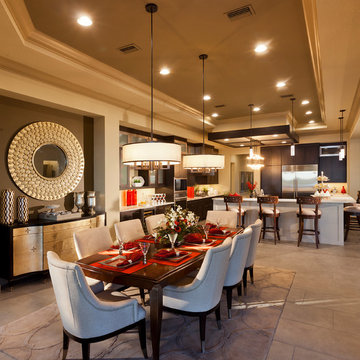
Gene Pollux | Pollux Photography
Everett Dennison | SRQ360
Ispirazione per una grande sala da pranzo moderna con pareti beige
Ispirazione per una grande sala da pranzo moderna con pareti beige
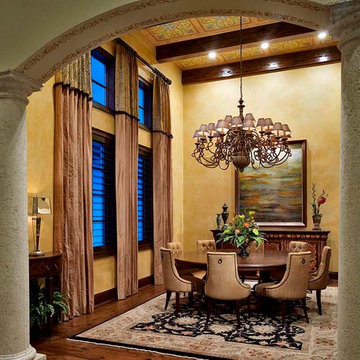
Chalkley & Felix Walls and Ceilings
Interior design by Terra Kerley Design
Esempio di una grande sala da pranzo aperta verso la cucina mediterranea con pareti beige e parquet scuro
Esempio di una grande sala da pranzo aperta verso la cucina mediterranea con pareti beige e parquet scuro
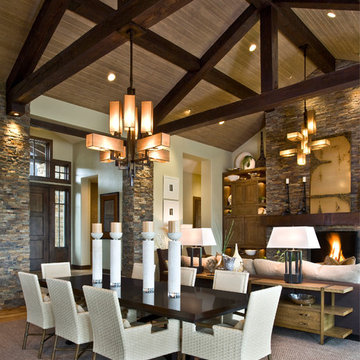
Scott Zimmerman, Mountain rustic/contemporary dining room in Park City Utah.
Foto di una grande sala da pranzo aperta verso il soggiorno rustica con pareti beige e moquette
Foto di una grande sala da pranzo aperta verso il soggiorno rustica con pareti beige e moquette
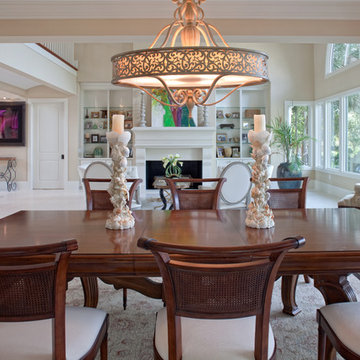
Gorgeous Remodel- We remodeled the 1st Floor of this beautiful water front home in Wexford Plantation, on Hilton Head Island, SC. We added a new pool and spa in the rear of the home overlooking the scenic harbor. The marble, onyx and tile work are incredible!
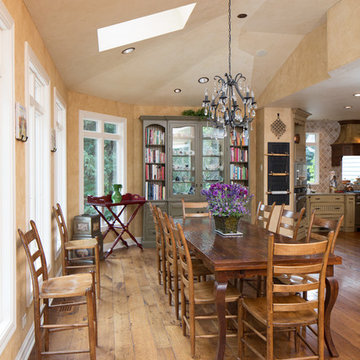
Miller + Miller Real Estate
Sun-filled kitchen + breakfast room. Large windows galore offer views of waterfalls trees + wildlife (including backless china cabinet + window over range to maintain view of gardens). Distressed white oak floor. Skylights. Faux finish walls/ceiling. Kitchen with expansive Island with 13-foot hardwood counter-top and second prep sink. Two dishwashers in Island, Two Subzero 36 inch fridge/freezers, plus Two refrigerator drawers. Fully Renovated. All indoor and outdoor appliances are new in ’09.
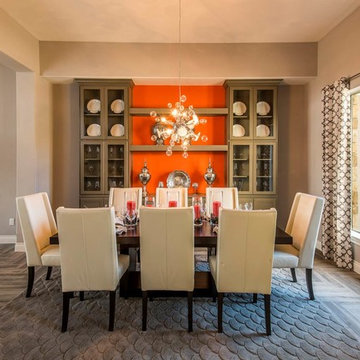
Photocentric Arts
Esempio di una sala da pranzo chic con pareti beige e nessun camino
Esempio di una sala da pranzo chic con pareti beige e nessun camino
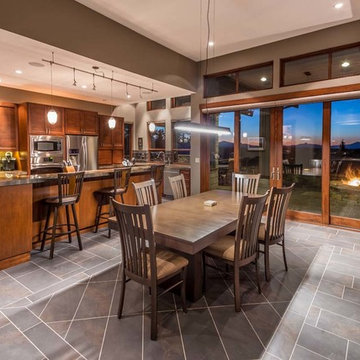
Ross Chandler
Ispirazione per una grande sala da pranzo aperta verso il soggiorno rustica con pareti beige e pavimento in ardesia
Ispirazione per una grande sala da pranzo aperta verso il soggiorno rustica con pareti beige e pavimento in ardesia
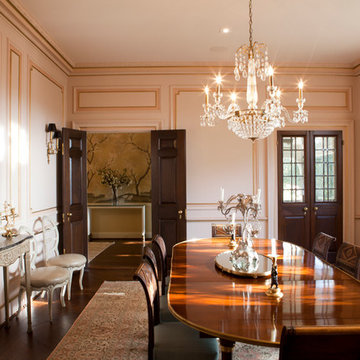
This elegant dining room with paneled walls was painted in Setting Plaster by Farrow & Ball and picked out in 18k gold by faux painter. The perfect setting for a room of collected antiques with antique rug from Sothebys and curtains in Fortuny fabric with custom passementerie from Christopher Hyland. Interior Design: Robin Kencel and Carlene Safdie, Photography: Chi Chi Ubina

The table is from a New York Show Room made from Acacia wood. The base is white and brown. It is approximately 15-1/2 ft. in length. The interior designer is Malgosia Migdal Design.
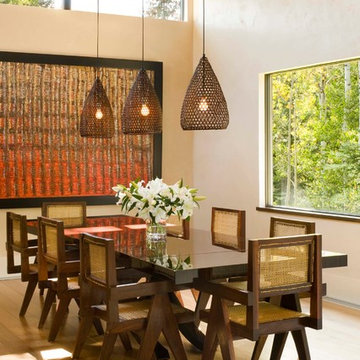
Morter Architects (Pavan Krueger- Project Manager for Morter Architects, Jim Morter- Project Architect); Builder, R.A. Nelson; Photographer, David Marlow

photography by Rob Karosis
Foto di una sala da pranzo costiera con pareti beige e parquet scuro
Foto di una sala da pranzo costiera con pareti beige e parquet scuro
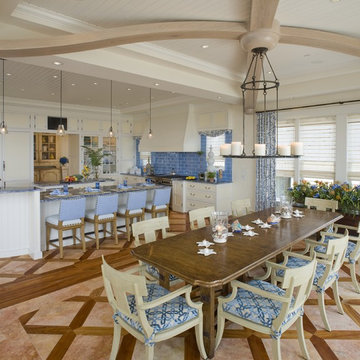
Photo by: John Jenkins, Image Source Inc
Esempio di una grande sala da pranzo aperta verso il soggiorno classica con pavimento con piastrelle in ceramica, pavimento marrone, pareti beige e nessun camino
Esempio di una grande sala da pranzo aperta verso il soggiorno classica con pavimento con piastrelle in ceramica, pavimento marrone, pareti beige e nessun camino
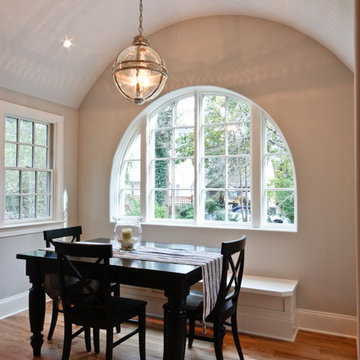
The custom half-circle window in the eating area is a unique focal point that drowns the kitchen in morning light and gives uninterrupted views of the backyard. The wall in front of the window was doubled, so that the surrounding sheetrock could be returned into the window with a rounded corner bead. This, combined with the arched entry and barreled ceiling, gives the area a real Colonial feel, as if it was original to the home. The built in bench provides extra cozy seating.
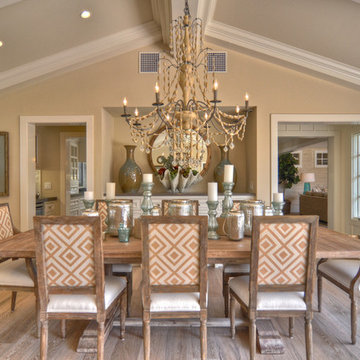
Built, designed & furnished by Spinnaker Development, Newport Beach
Interior Design by Details a Design Firm
Photography by Bowman Group Photography
Sale da Pranzo marroni con pareti beige - Foto e idee per arredare
6