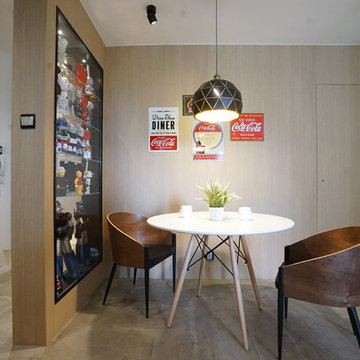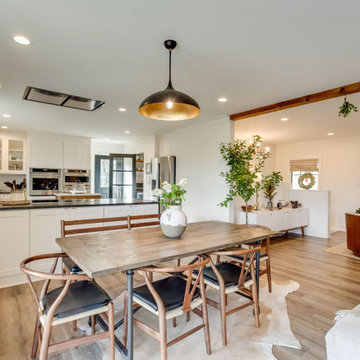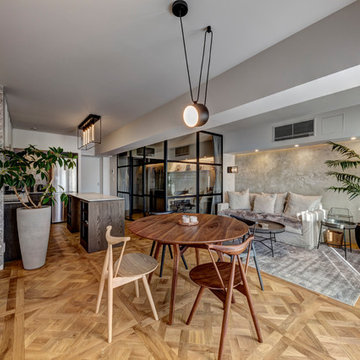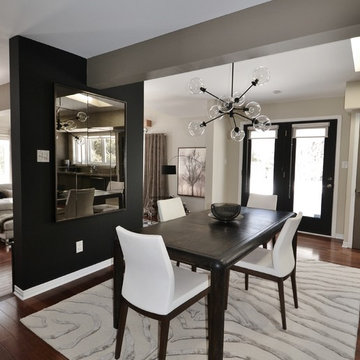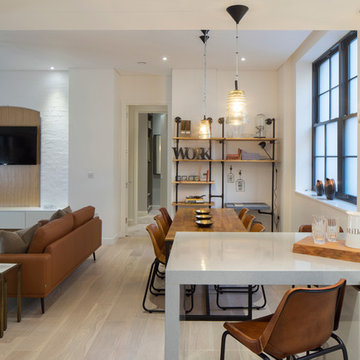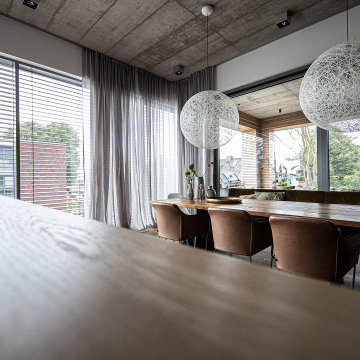Sale da Pranzo industriali grigie - Foto e idee per arredare
Filtra anche per:
Budget
Ordina per:Popolari oggi
141 - 160 di 835 foto
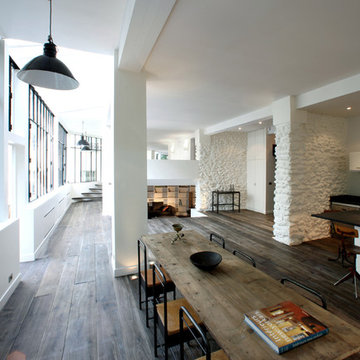
©Jean-Baptiste Leroux.
Tout le contenu de ce profil 2designarchitecture, textes et images, sont tous droits réservés
Foto di una grande sala da pranzo aperta verso il soggiorno industriale con pareti bianche, parquet scuro, nessun camino e pavimento marrone
Foto di una grande sala da pranzo aperta verso il soggiorno industriale con pareti bianche, parquet scuro, nessun camino e pavimento marrone
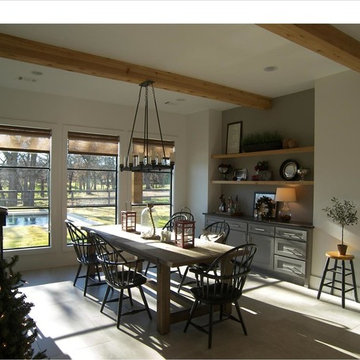
Eclectic dining room. Black modern metal doors and windows with natural wood beams. Restoration Hardware farmhouse table and black Windsor chairs. Black iron modular chandelier.
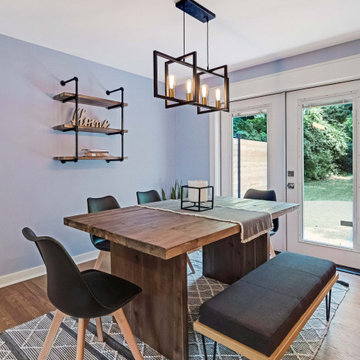
The dining room received a major transformation. The walls and ceilings were resurfaced, the sliding doors were replaced with a walk-out.
The light fixture was replaced with a trendy industrial style fixture and edison bulbs. The dining table felt hip and cool with its solid acacia wood, and contrasting bench with 4 chairs.
The exterior of the home received a major facelift and transformation, including new light fixtures, updated roof and facia, updated wood beams, wood door, wood ceiling and stone added to the entrance and more. This took the home from a dated look to an updated and fresh "modern farmhouse" aesthetic.
The kitchen layout remained intact, while appliances, fixtures, hardware, countertops and backsplashes were upgraded . All three bathrooms in the house were also renovated, original hardwood floors were refinished and carpet and tile flooring throughout replaced. Additionally, the dated built-in brick fireplace on the ground floor game room was redesigned. The new fireplace design would now directly tie in with the modern farmhouse style of the exterior, complete with the addition of a large wooden mantle.
DTSH Interiors formulated a plan for six rooms; the living room, dining room, master bedroom, two children's bedrooms and ground floor game room, with the inclusion of the complete fireplace re-design.
The interior also received major upgrades during the whole-house renovation. All of the walls and ceilings were resurfaced, the windows, doors and all interior trim was re-done.
The end result was a giant leap forward for this family; in design, style and functionality. The home felt completely new and refreshed, and once fully furnished, all elements of the renovation came together seamlessly and seemed to make all of the renovations shine.
During the "big reveal" moment, the day the family finally returned home for their summer away, it was difficult for me to decide who was more excited, the adults or the kids!
The home owners kept saying, with a look of delighted disbelief "I can't believe this is our house!"
As a designer, I absolutely loved this project, because it shows the potential of an average, older Pittsburgh area home, and how it can become a well designed and updated space.
It was rewarding to be part of a project which resulted in creating an elegant and serene living space the family loves coming home to everyday, while the exterior of the home became a standout gem in the neighborhood.
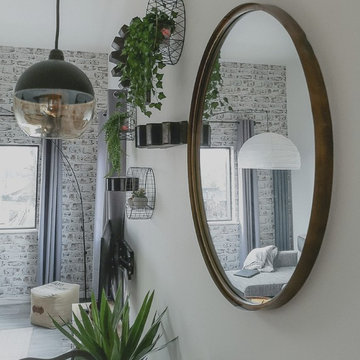
Astrid AKU
Foto di una piccola sala da pranzo aperta verso il soggiorno industriale con pareti bianche, pavimento in laminato e pavimento grigio
Foto di una piccola sala da pranzo aperta verso il soggiorno industriale con pareti bianche, pavimento in laminato e pavimento grigio
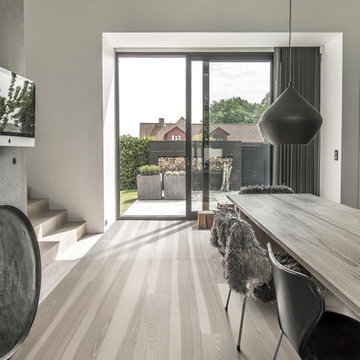
Shown: Kährs Lux Stream wood flooring
Kährs have launched two new ultra-matt wood flooring collections, Lux and Lumen. Recently winning Gold for 'Best Flooring' at the 2017 House Beautiful Awards, Kährs' Lux collection includes nine one-strip plank format designs in an array of natural colours, which are mirrored in Lumen's three-strip designs.
The new surface treatment applied to the designs is non reflective; enhancing the colour and beauty of real wood, whilst giving a silky, yet strong shield against wear and tear.
Emanuel Lidberg, Head of Design at Kährs Group, says,
“Lux and Lumen have been developed for design-led interiors, with abundant natural light, for example with floor-to-ceiling glazing. Traditional lacquer finishes reflect light which distracts from the floor’s appearance. Our new, ultra-matt finish minimizes reflections so that the wood’s natural grain and tone can be appreciated to the full."
The contemporary Lux Collection features nine floors spanning from the milky white "Ash Air" to the earthy, deep-smoked "Oak Terra". Kährs' Lumen Collection offers mirrored three strip and two-strip designs to complement Lux, or offer an alternative interior look. All designs feature a brushed effect, accentuating the natural grain of the wood. All floors feature Kährs' multi-layered construction, with a surface layer of oak or ash.
This engineered format is eco-friendly, whilst also making the floors more stable, and ideal for use with underfloor heating systems. Matching accessories, including mouldings, skirting and handmade stairnosing are also available for the new designs.
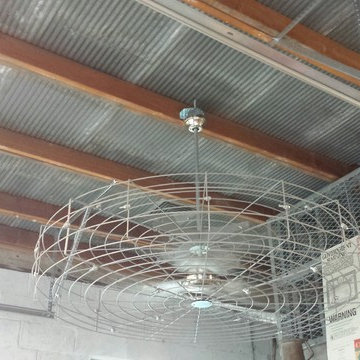
BURGER RESTAURANT/INDUSTRIAL CEILING FANS/TIN CEILING
Barry Osher
Esempio di una sala da pranzo industriale chiusa e di medie dimensioni con pareti multicolore, pavimento in cemento e nessun camino
Esempio di una sala da pranzo industriale chiusa e di medie dimensioni con pareti multicolore, pavimento in cemento e nessun camino
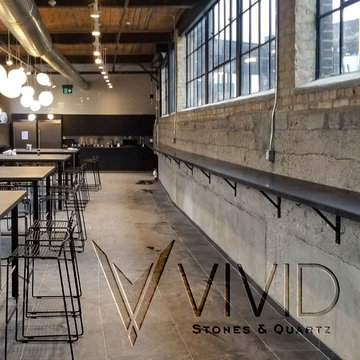
Vivid Stones Showcase Gallery sample featuring Honed Slate Dining tables with a mitered profile.
Immagine di una grande sala da pranzo aperta verso la cucina industriale con pareti grigie
Immagine di una grande sala da pranzo aperta verso la cucina industriale con pareti grigie
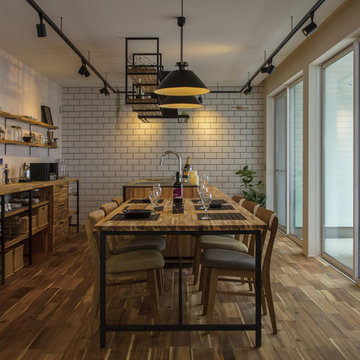
スカイリビングとつながる大きな窓からたくさんの光が差し込むリビング。自然と家族が集まる、明るく開放的な空間に。Photo by HOUSE-CRAFT
Immagine di una sala da pranzo aperta verso il soggiorno industriale con pavimento in legno massello medio e pavimento marrone
Immagine di una sala da pranzo aperta verso il soggiorno industriale con pavimento in legno massello medio e pavimento marrone
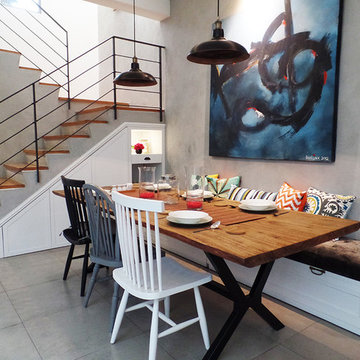
Immagine di una sala da pranzo industriale chiusa e di medie dimensioni con pareti grigie e pavimento con piastrelle in ceramica
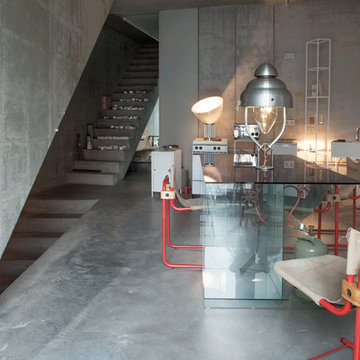
Foto: Luca Girardini - Architecture photographer © 2015 Houzz
Foto di una sala da pranzo industriale di medie dimensioni con pareti grigie e pavimento in cemento
Foto di una sala da pranzo industriale di medie dimensioni con pareti grigie e pavimento in cemento
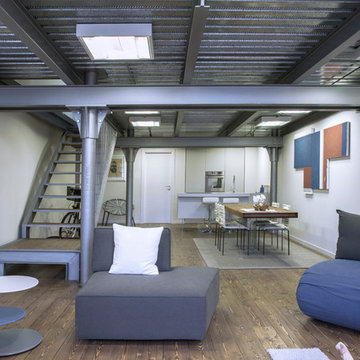
Cucina e living open space: poltrona Chama e divano Slide in cotone ecologico. Tavolo Air wildwood naturale.
Idee per una grande sala da pranzo aperta verso la cucina industriale con pareti bianche, parquet scuro, nessun camino e pavimento marrone
Idee per una grande sala da pranzo aperta verso la cucina industriale con pareti bianche, parquet scuro, nessun camino e pavimento marrone
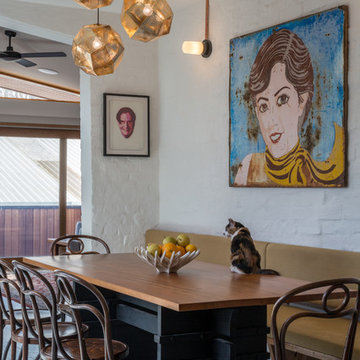
Photo by Steven Vidovic
Esempio di una sala da pranzo industriale con pareti bianche e pavimento multicolore
Esempio di una sala da pranzo industriale con pareti bianche e pavimento multicolore
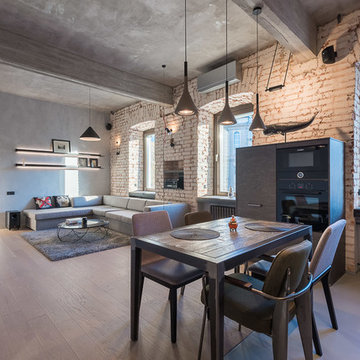
Проект: Марина Денисова, Лариса Колмыкова
Фото: Виталий Растопчин, Андрей Сорокин
Idee per una sala da pranzo industriale di medie dimensioni con pareti grigie, pavimento beige e parquet chiaro
Idee per una sala da pranzo industriale di medie dimensioni con pareti grigie, pavimento beige e parquet chiaro
Sale da Pranzo industriali grigie - Foto e idee per arredare
8
