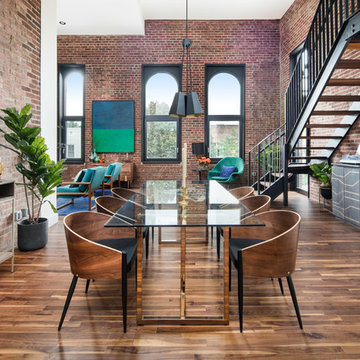Sale da Pranzo industriali - Foto e idee per arredare
Filtra anche per:
Budget
Ordina per:Popolari oggi
1 - 20 di 265 foto

This 2,500 square-foot home, combines the an industrial-meets-contemporary gives its owners the perfect place to enjoy their rustic 30- acre property. Its multi-level rectangular shape is covered with corrugated red, black, and gray metal, which is low-maintenance and adds to the industrial feel.
Encased in the metal exterior, are three bedrooms, two bathrooms, a state-of-the-art kitchen, and an aging-in-place suite that is made for the in-laws. This home also boasts two garage doors that open up to a sunroom that brings our clients close nature in the comfort of their own home.
The flooring is polished concrete and the fireplaces are metal. Still, a warm aesthetic abounds with mixed textures of hand-scraped woodwork and quartz and spectacular granite counters. Clean, straight lines, rows of windows, soaring ceilings, and sleek design elements form a one-of-a-kind, 2,500 square-foot home
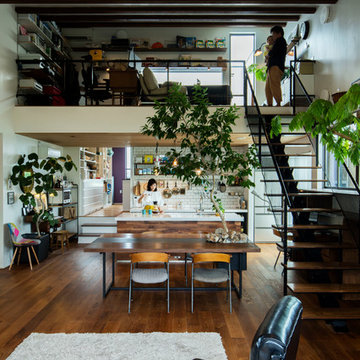
主人の書斎はLDKと空間でつながっており、家族の気配を感じながらもプライベートな空間が持てます。
Esempio di una sala da pranzo aperta verso il soggiorno industriale con pareti bianche, parquet scuro e cornice del camino in metallo
Esempio di una sala da pranzo aperta verso il soggiorno industriale con pareti bianche, parquet scuro e cornice del camino in metallo

Ispirazione per un'ampia sala da pranzo aperta verso la cucina industriale con pareti beige, parquet scuro, nessun camino, cornice del camino in mattoni e pavimento marrone

From brick to wood, to steel, to tile: the materials in this project create both harmony and an interesting contrast all at once. Featuring the Lucius 140 peninsula fireplace by Element4.
Photo by: Jill Greer

A transitional townhouse for a family with a touch of modern design and blue accents. When I start a project, I always ask a client to describe three words that they want to describe their home. In this instance, the owner asked for a modern, clean, and functional aesthetic that would be family-friendly, while also allowing him to entertain. We worked around the owner's artwork by Ryan Fugate in order to choose a neutral but also sophisticated palette of blues, greys, and green for the entire home. Metallic accents create a more modern feel that plays off of the hardware already in the home. The result is a comfortable and bright home where everyone can relax at the end of a long day.
Photography by Reagen Taylor Photography
Collaboration with lead designer Travis Michael Interiors
---
Project designed by the Atomic Ranch featured modern designers at Breathe Design Studio. From their Austin design studio, they serve an eclectic and accomplished nationwide clientele including in Palm Springs, LA, and the San Francisco Bay Area.
For more about Breathe Design Studio, see here: https://www.breathedesignstudio.com/
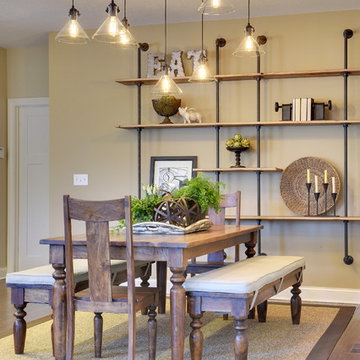
Ispirazione per una sala da pranzo aperta verso la cucina industriale di medie dimensioni con pareti beige, parquet scuro, camino classico, cornice del camino in pietra e pavimento marrone
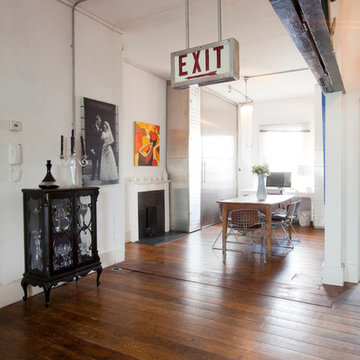
Naturally, many of the pieces were sourced from Portobello Road. “I love 1970s lighting, and so I spent hours on the Portobello Road sourcing original lights,” says the owner. “I also made the large mirror using an old picture frame from one of the local shops, spraying it and getting a mirror put in. Similarly with the glass cabinet – it was a cheap purchase which I sprayed entirely black aside from the back which was painted purple. I also inserted a blue light into it, and now it’s my favourite piece". The EXIT sign is from Islington – perfect for when guests overstay their welcome.

Esempio di una grande sala da pranzo aperta verso il soggiorno industriale con pareti grigie, pavimento in legno massello medio, camino lineare Ribbon, cornice del camino in metallo, pavimento beige, travi a vista e pareti in mattoni
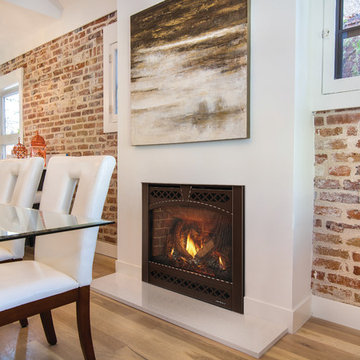
Ispirazione per una sala da pranzo aperta verso la cucina industriale di medie dimensioni con parquet chiaro, camino classico, cornice del camino in intonaco e pavimento marrone
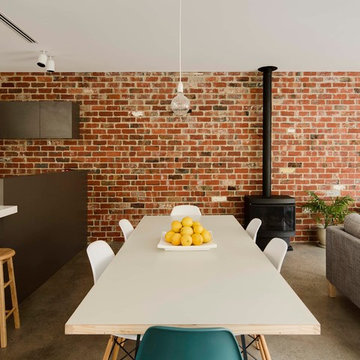
Ben Hoskings
Idee per una sala da pranzo aperta verso il soggiorno industriale con pavimento in cemento, stufa a legna, cornice del camino in metallo e pavimento grigio
Idee per una sala da pranzo aperta verso il soggiorno industriale con pavimento in cemento, stufa a legna, cornice del camino in metallo e pavimento grigio

Lind & Cummings Photography
Foto di una grande sala da pranzo aperta verso la cucina industriale con pavimento in cemento, pavimento grigio, pareti rosse, camino lineare Ribbon e cornice del camino in mattoni
Foto di una grande sala da pranzo aperta verso la cucina industriale con pavimento in cemento, pavimento grigio, pareti rosse, camino lineare Ribbon e cornice del camino in mattoni
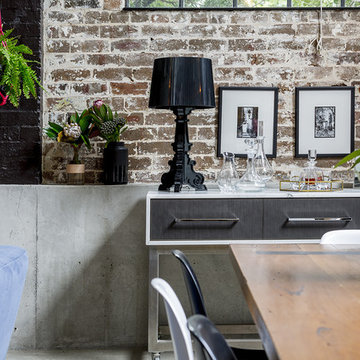
Idee per un'ampia sala da pranzo aperta verso il soggiorno industriale con pavimento in cemento, stufa a legna, cornice del camino in cemento e pavimento grigio

alyssa kirsten
Immagine di una piccola sala da pranzo aperta verso il soggiorno industriale con pareti grigie, pavimento in legno massello medio, camino classico e cornice del camino in legno
Immagine di una piccola sala da pranzo aperta verso il soggiorno industriale con pareti grigie, pavimento in legno massello medio, camino classico e cornice del camino in legno
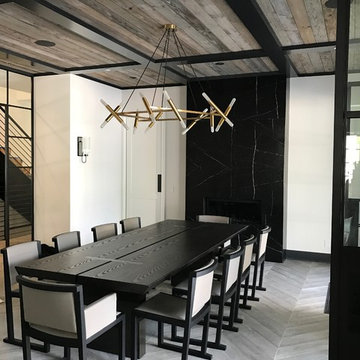
Foto di una sala da pranzo industriale chiusa con pareti bianche, camino classico, cornice del camino in pietra e pavimento grigio
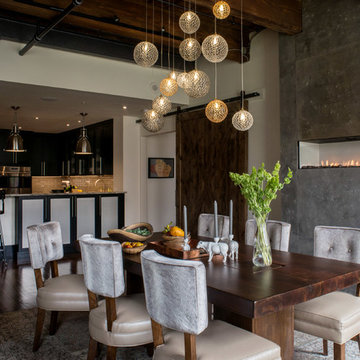
Andrea Cipriani Mecchi
Ispirazione per una sala da pranzo aperta verso la cucina industriale con pareti bianche, cornice del camino in cemento e camino lineare Ribbon
Ispirazione per una sala da pranzo aperta verso la cucina industriale con pareti bianche, cornice del camino in cemento e camino lineare Ribbon
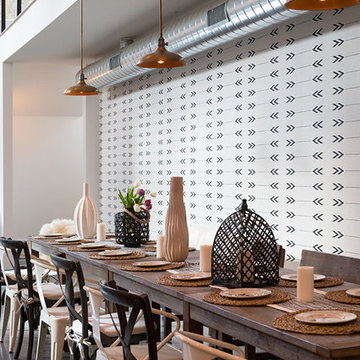
Marcell Puzsar, Brightroom Photography
Ispirazione per una grande sala da pranzo aperta verso la cucina industriale con pareti beige, pavimento in cemento, camino lineare Ribbon e cornice del camino in metallo
Ispirazione per una grande sala da pranzo aperta verso la cucina industriale con pareti beige, pavimento in cemento, camino lineare Ribbon e cornice del camino in metallo

Jill Greer
Idee per una sala da pranzo aperta verso il soggiorno industriale con pareti bianche, pavimento in legno massello medio, camino bifacciale e cornice del camino piastrellata
Idee per una sala da pranzo aperta verso il soggiorno industriale con pareti bianche, pavimento in legno massello medio, camino bifacciale e cornice del camino piastrellata

Foto di una sala da pranzo aperta verso la cucina industriale di medie dimensioni con pareti bianche, parquet scuro, pavimento marrone, camino ad angolo e cornice del camino in pietra

Ispirazione per una grande sala da pranzo aperta verso il soggiorno industriale con pareti bianche, pavimento con piastrelle in ceramica, stufa a legna e cornice del camino in metallo
Sale da Pranzo industriali - Foto e idee per arredare
1
