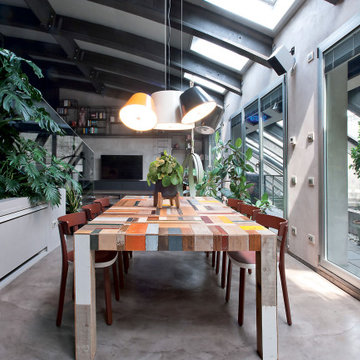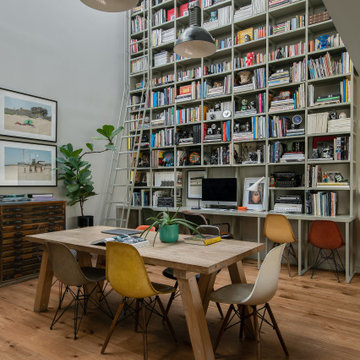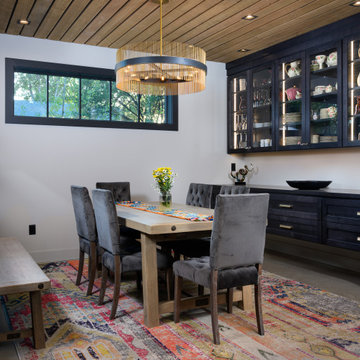Sale da Pranzo industriali - Foto e idee per arredare
Filtra anche per:
Budget
Ordina per:Popolari oggi
1 - 20 di 11.508 foto
1 di 2
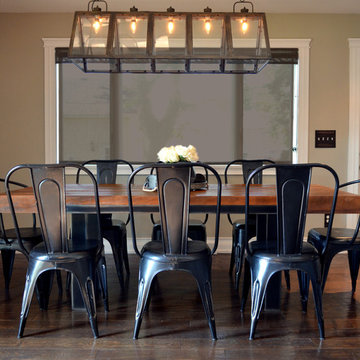
Industrial farmhouse style kitchen, industrial table, industrial chandelier, metal chairs, solar shades
Ispirazione per una sala da pranzo aperta verso la cucina industriale con pavimento in legno massello medio e pavimento marrone
Ispirazione per una sala da pranzo aperta verso la cucina industriale con pavimento in legno massello medio e pavimento marrone
Trova il professionista locale adatto per il tuo progetto
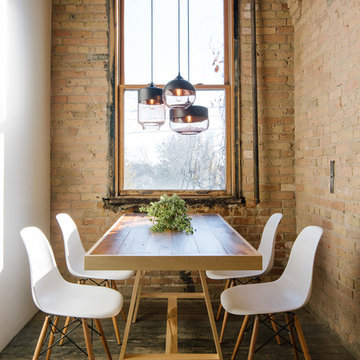
Parallel Canister, Sphere, and Wide Cylinder in Dark Bronze Metal Finish and Tea Glass
Idee per una sala da pranzo industriale con parquet scuro
Idee per una sala da pranzo industriale con parquet scuro

Residing against a backdrop of characterful brickwork and arched metal windows, exposed bulbs hang effortlessly above an industrial style trestle table and an eclectic mix of chairs in this loft apartment kitchen
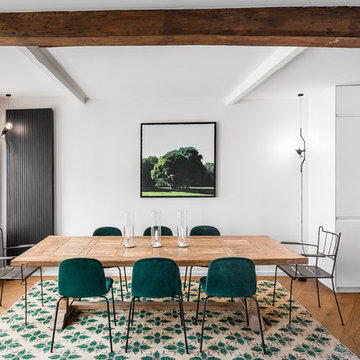
Ispirazione per una sala da pranzo industriale con pareti bianche, parquet scuro e pavimento marrone
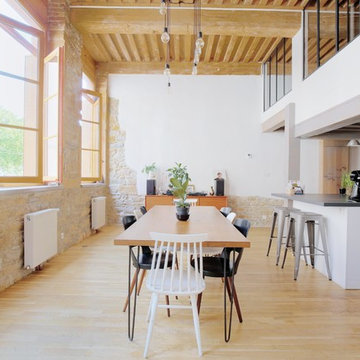
Tony Avenger
Esempio di una sala da pranzo aperta verso il soggiorno industriale con pareti beige, parquet chiaro, nessun camino e pavimento beige
Esempio di una sala da pranzo aperta verso il soggiorno industriale con pareti beige, parquet chiaro, nessun camino e pavimento beige
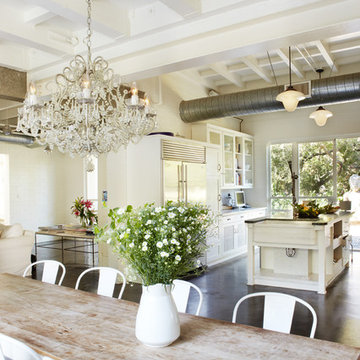
Esempio di una grande sala da pranzo aperta verso il soggiorno industriale con pavimento in cemento, pareti beige e nessun camino
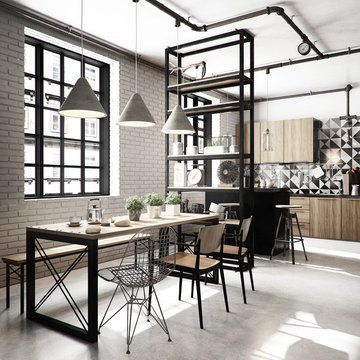
Foto di una sala da pranzo aperta verso la cucina industriale di medie dimensioni con nessun camino e pareti bianche
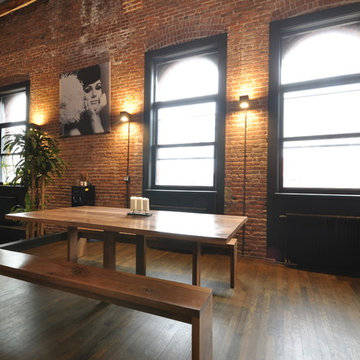
Esempio di una sala da pranzo aperta verso il soggiorno industriale di medie dimensioni con pareti marroni, parquet scuro e nessun camino
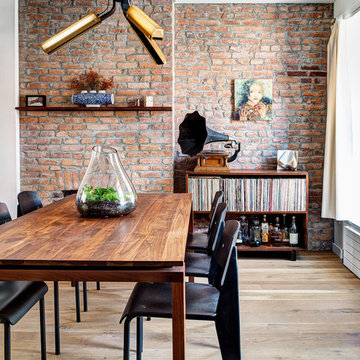
Immagine di una sala da pranzo industriale con pareti rosse e parquet chiaro
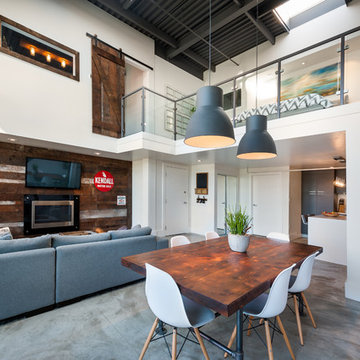
Dan Stone - Stone Photo
Esempio di una sala da pranzo aperta verso il soggiorno industriale con pareti bianche e pavimento in cemento
Esempio di una sala da pranzo aperta verso il soggiorno industriale con pareti bianche e pavimento in cemento

Interior Design: Muratore Corp Designer, Cindy Bayon | Construction + Millwork: Muratore Corp | Photography: Scott Hargis
Esempio di una sala da pranzo aperta verso la cucina industriale di medie dimensioni con pareti multicolore, pavimento in cemento e nessun camino
Esempio di una sala da pranzo aperta verso la cucina industriale di medie dimensioni con pareti multicolore, pavimento in cemento e nessun camino
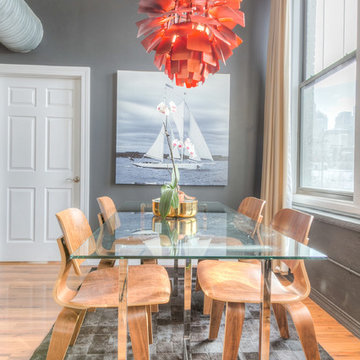
Mid Century Condo
Kansas City, MO
- Mid Century Modern Design
- Bentwood Chairs
- Geometric Lattice Wall Pattern
- New Mixed with Retro
Wesley Piercy, Haus of You Photography

With an open plan and exposed structure, every interior element had to be beautiful and functional. Here you can see the massive concrete fireplace as it defines four areas. On one side, it is a wood burning fireplace with firewood as it's artwork. On another side it has additional dish storage carved out of the concrete for the kitchen and dining. The last two sides pinch down to create a more intimate library space at the back of the fireplace.
Photo by Lincoln Barber
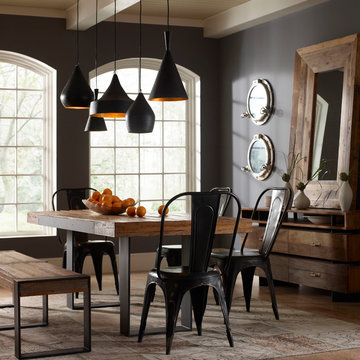
Marco Polo Imports
Esempio di una sala da pranzo industriale con pareti grigie e pavimento beige
Esempio di una sala da pranzo industriale con pareti grigie e pavimento beige
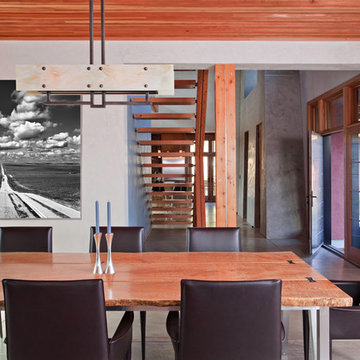
Copyrights: WA design
Idee per una grande sala da pranzo industriale con pavimento in cemento, pareti grigie, nessun camino e pavimento grigio
Idee per una grande sala da pranzo industriale con pavimento in cemento, pareti grigie, nessun camino e pavimento grigio

Photography by Eduard Hueber / archphoto
North and south exposures in this 3000 square foot loft in Tribeca allowed us to line the south facing wall with two guest bedrooms and a 900 sf master suite. The trapezoid shaped plan creates an exaggerated perspective as one looks through the main living space space to the kitchen. The ceilings and columns are stripped to bring the industrial space back to its most elemental state. The blackened steel canopy and blackened steel doors were designed to complement the raw wood and wrought iron columns of the stripped space. Salvaged materials such as reclaimed barn wood for the counters and reclaimed marble slabs in the master bathroom were used to enhance the industrial feel of the space.
Sale da Pranzo industriali - Foto e idee per arredare
1
