Sale da Pranzo industriali di medie dimensioni - Foto e idee per arredare
Filtra anche per:
Budget
Ordina per:Popolari oggi
61 - 80 di 1.512 foto
1 di 3
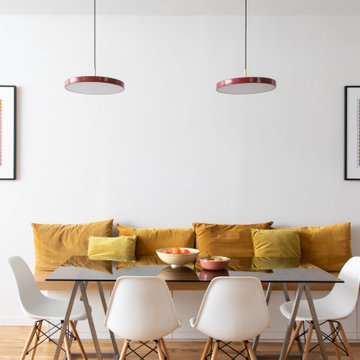
Foto di una sala da pranzo industriale di medie dimensioni con pareti bianche, parquet chiaro, camino classico, cornice del camino in mattoni e pavimento marrone
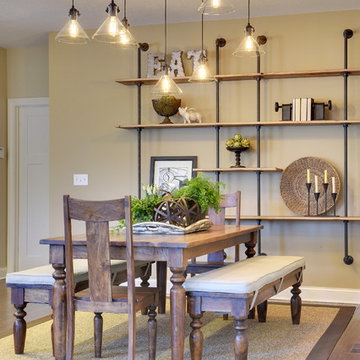
Ispirazione per una sala da pranzo aperta verso la cucina industriale di medie dimensioni con pareti beige, parquet scuro, camino classico, cornice del camino in pietra e pavimento marrone
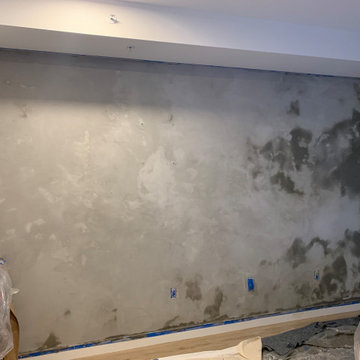
This concrete plater wall finish took two days from start to finish. Pictured the product is drying.
Ispirazione per una sala da pranzo aperta verso la cucina industriale di medie dimensioni con pareti grigie e parquet chiaro
Ispirazione per una sala da pranzo aperta verso la cucina industriale di medie dimensioni con pareti grigie e parquet chiaro
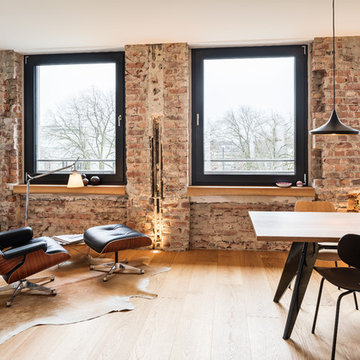
Jannis Wiebusch
Immagine di una sala da pranzo aperta verso il soggiorno industriale di medie dimensioni con pareti rosse, parquet chiaro e pavimento marrone
Immagine di una sala da pranzo aperta verso il soggiorno industriale di medie dimensioni con pareti rosse, parquet chiaro e pavimento marrone
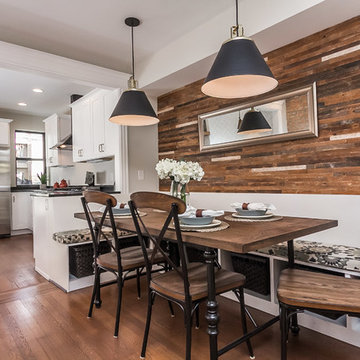
Esempio di una sala da pranzo aperta verso il soggiorno industriale di medie dimensioni con pareti beige, pavimento in legno massello medio, nessun camino e pavimento marrone
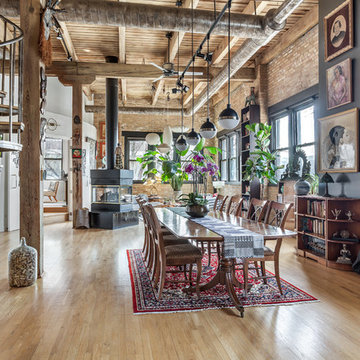
To create a global infusion-style, in this Chicago loft we utilized colorful textiles, richly colored furniture, and modern furniture, patterns, and colors.
Project designed by Skokie renovation firm, Chi Renovation & Design - general contractors, kitchen and bath remodelers, and design & build company. They serve the Chicago area and its surrounding suburbs, with an emphasis on the North Side and North Shore. You'll find their work from the Loop through Lincoln Park, Skokie, Evanston, Wilmette, and all the way up to Lake Forest.
For more about Chi Renovation & Design, click here: https://www.chirenovation.com/
To learn more about this project, click here:
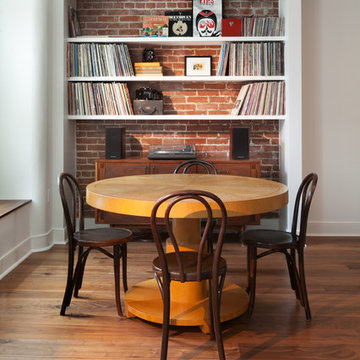
Ispirazione per una sala da pranzo aperta verso la cucina industriale di medie dimensioni con pareti bianche, pavimento in legno massello medio e nessun camino
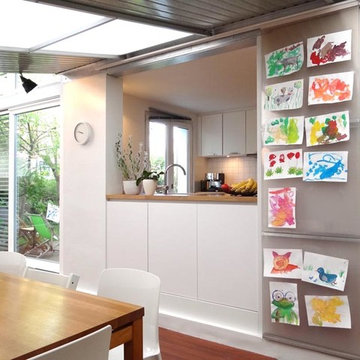
Ispirazione per una sala da pranzo aperta verso il soggiorno industriale di medie dimensioni con pareti bianche, pavimento in legno massello medio e nessun camino
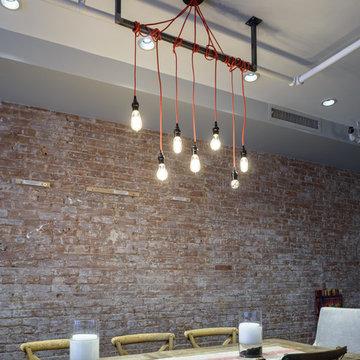
A custom millwork piece in the living room was designed to house an entertainment center, work space, and mud room storage for this 1700 square foot loft in Tribeca. Reclaimed gray wood clads the storage and compliments the gray leather desk. Blackened Steel works with the gray material palette at the desk wall and entertainment area. An island with customization for the family dog completes the large, open kitchen. The floors were ebonized to emphasize the raw materials in the space.
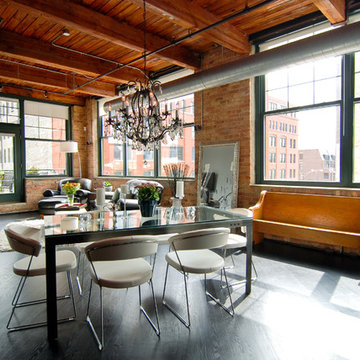
Esempio di una sala da pranzo aperta verso il soggiorno industriale di medie dimensioni con pareti multicolore, pavimento in legno verniciato, nessun camino e pavimento nero
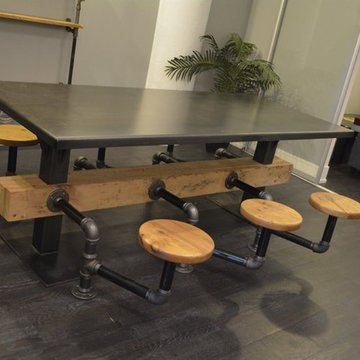
Immagine di una sala da pranzo aperta verso la cucina industriale di medie dimensioni con pareti grigie, parquet scuro, nessun camino e pavimento marrone
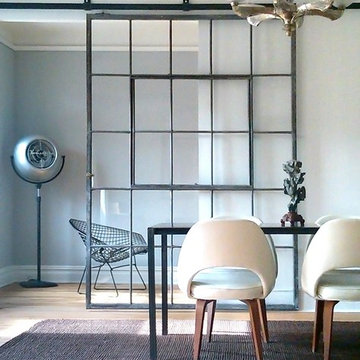
This dining room features a fusion of mid-century modern style with an industrial touch. The sliding door was constructed from a decades-old steel casement factory window that was found at a salvage yard. Real Sliding Hardware's Box Rail Barn Door Hardware was used to mount the door.
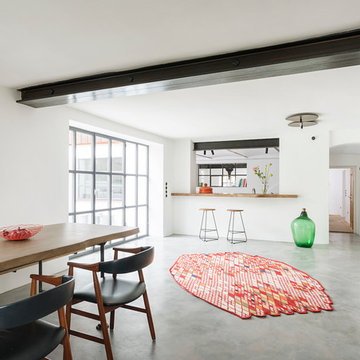
Herzstück des Hauses und Treffpunkt der Familie ist der massive, naturbelassene Eichentisch. Der Kamin ist, wie der Boden, aus einer Kalkoberfläche. Über die Bar in der Durchreiche ergibt sich ein schöner räumlicher Zusammenhang mit der Küche und grosszügige Durchblicke.
Foto: Sorin Morar

Photography by Eduard Hueber / archphoto
North and south exposures in this 3000 square foot loft in Tribeca allowed us to line the south facing wall with two guest bedrooms and a 900 sf master suite. The trapezoid shaped plan creates an exaggerated perspective as one looks through the main living space space to the kitchen. The ceilings and columns are stripped to bring the industrial space back to its most elemental state. The blackened steel canopy and blackened steel doors were designed to complement the raw wood and wrought iron columns of the stripped space. Salvaged materials such as reclaimed barn wood for the counters and reclaimed marble slabs in the master bathroom were used to enhance the industrial feel of the space.
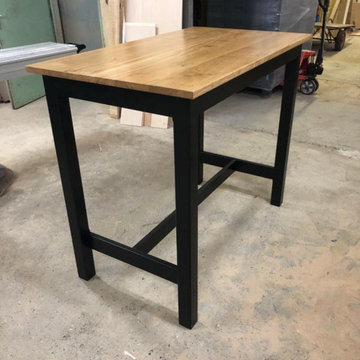
Le mange debout de style industriel AMBRE a été réalisé en chêne verni pour le plateau et laqué noir pour les pieds.
The AMBRE high bar table is made out of oak. The top is varnished while our cabinetmakers used black laquer on the legs.
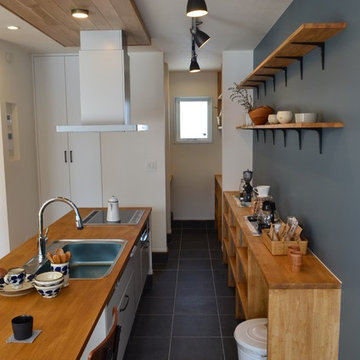
キッチン天板とダイニングテーブルがつながる造作テーブル。ダイニングキッチン自体が主役になるように設計しました。また天井仕上げをかえることで、空間が引き締まる効果もあります。
Idee per una sala da pranzo aperta verso il soggiorno industriale di medie dimensioni con pareti blu, pavimento in legno massello medio, nessun camino e pavimento nero
Idee per una sala da pranzo aperta verso il soggiorno industriale di medie dimensioni con pareti blu, pavimento in legno massello medio, nessun camino e pavimento nero
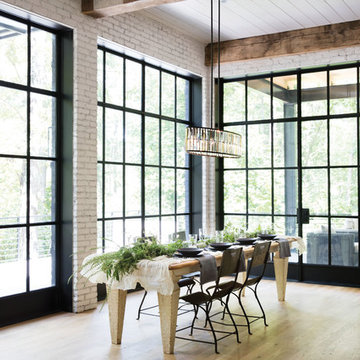
Idee per una sala da pranzo aperta verso il soggiorno industriale di medie dimensioni con pareti bianche, parquet chiaro, nessun camino e pavimento beige

Idee per una sala da pranzo aperta verso il soggiorno industriale di medie dimensioni con pareti multicolore, pavimento in cemento, nessun camino, pavimento grigio, travi a vista e pareti in mattoni
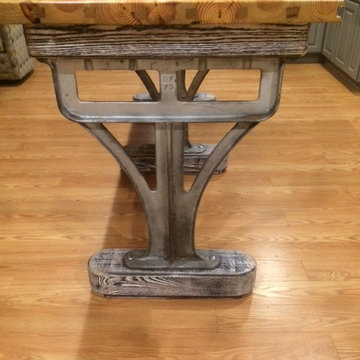
Lexington-Industrial Custom Farm Table
100 year old cast iron legs with a Reclaimed Heart Pine Table.
The Reclaimed Heart pine came out of an old Kentucky barn.
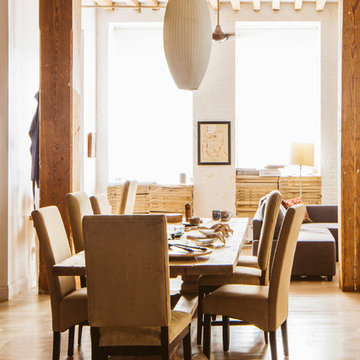
http://www.onefinestay.com/
Ispirazione per una sala da pranzo aperta verso la cucina industriale di medie dimensioni con pareti bianche e parquet chiaro
Ispirazione per una sala da pranzo aperta verso la cucina industriale di medie dimensioni con pareti bianche e parquet chiaro
Sale da Pranzo industriali di medie dimensioni - Foto e idee per arredare
4