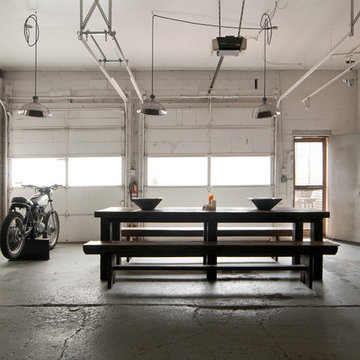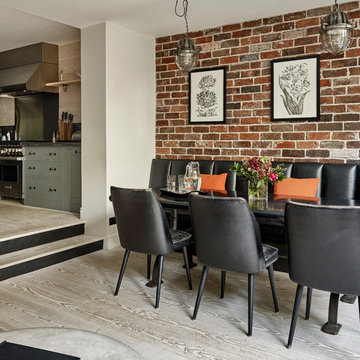Sale da Pranzo industriali con pareti bianche - Foto e idee per arredare
Filtra anche per:
Budget
Ordina per:Popolari oggi
81 - 100 di 1.628 foto
1 di 3
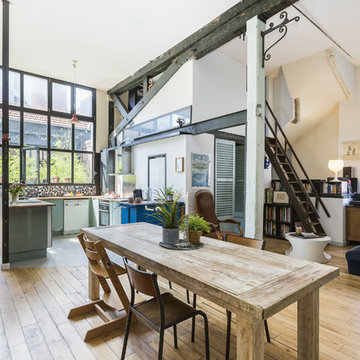
Mathieu Fiol
Foto di una sala da pranzo industriale con pareti bianche, parquet chiaro e nessun camino
Foto di una sala da pranzo industriale con pareti bianche, parquet chiaro e nessun camino
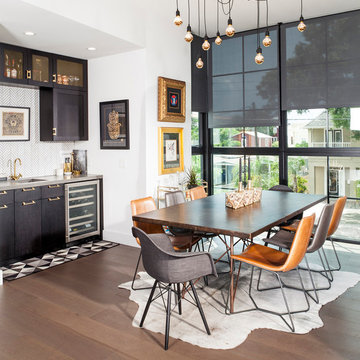
Esempio di una sala da pranzo industriale con pareti bianche, pavimento in legno massello medio e nessun camino
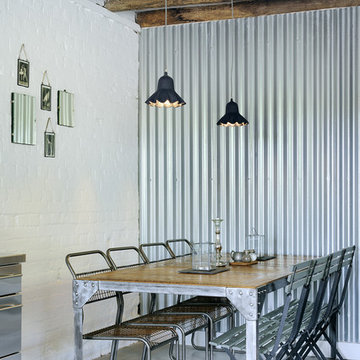
Nigel Rigden
Foto di una sala da pranzo industriale con pareti bianche e pavimento in cemento
Foto di una sala da pranzo industriale con pareti bianche e pavimento in cemento

Jill Greer
Idee per una sala da pranzo aperta verso il soggiorno industriale con pareti bianche, pavimento in legno massello medio, camino bifacciale e cornice del camino piastrellata
Idee per una sala da pranzo aperta verso il soggiorno industriale con pareti bianche, pavimento in legno massello medio, camino bifacciale e cornice del camino piastrellata
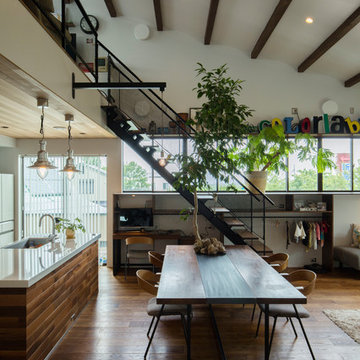
Foto di una grande sala da pranzo aperta verso il soggiorno industriale con pareti bianche, parquet scuro e pavimento marrone
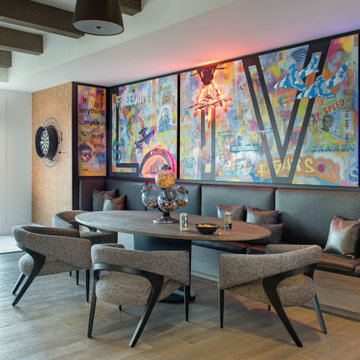
Esempio di una grande sala da pranzo industriale con pareti bianche, parquet chiaro, pavimento marrone e travi a vista
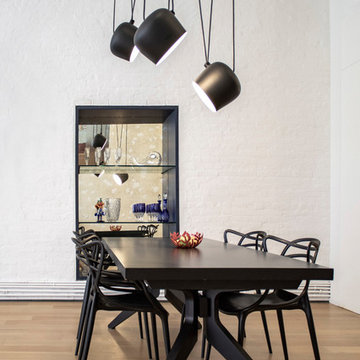
photos by Pedro Marti
This large light-filled open loft in the Tribeca neighborhood of New York City was purchased by a growing family to make into their family home. The loft, previously a lighting showroom, had been converted for residential use with the standard amenities but was entirely open and therefore needed to be reconfigured. One of the best attributes of this particular loft is its extremely large windows situated on all four sides due to the locations of neighboring buildings. This unusual condition allowed much of the rear of the space to be divided into 3 bedrooms/3 bathrooms, all of which had ample windows. The kitchen and the utilities were moved to the center of the space as they did not require as much natural lighting, leaving the entire front of the loft as an open dining/living area. The overall space was given a more modern feel while emphasizing it’s industrial character. The original tin ceiling was preserved throughout the loft with all new lighting run in orderly conduit beneath it, much of which is exposed light bulbs. In a play on the ceiling material the main wall opposite the kitchen was clad in unfinished, distressed tin panels creating a focal point in the home. Traditional baseboards and door casings were thrown out in lieu of blackened steel angle throughout the loft. Blackened steel was also used in combination with glass panels to create an enclosure for the office at the end of the main corridor; this allowed the light from the large window in the office to pass though while creating a private yet open space to work. The master suite features a large open bath with a sculptural freestanding tub all clad in a serene beige tile that has the feel of concrete. The kids bath is a fun play of large cobalt blue hexagon tile on the floor and rear wall of the tub juxtaposed with a bright white subway tile on the remaining walls. The kitchen features a long wall of floor to ceiling white and navy cabinetry with an adjacent 15 foot island of which half is a table for casual dining. Other interesting features of the loft are the industrial ladder up to the small elevated play area in the living room, the navy cabinetry and antique mirror clad dining niche, and the wallpapered powder room with antique mirror and blackened steel accessories.
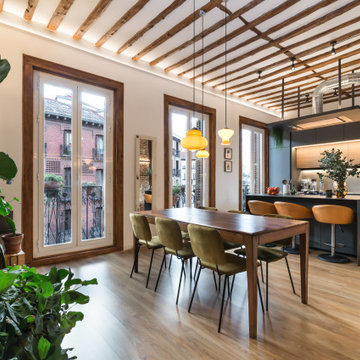
Esempio di una sala da pranzo aperta verso il soggiorno industriale con pareti bianche, pavimento in legno massello medio, pavimento marrone e travi a vista
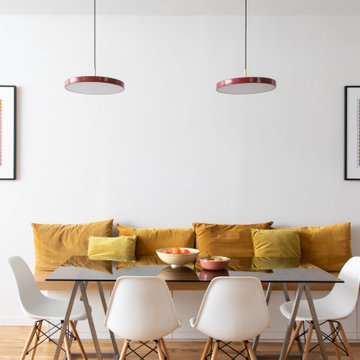
Foto di una sala da pranzo industriale di medie dimensioni con pareti bianche, parquet chiaro, camino classico, cornice del camino in mattoni e pavimento marrone
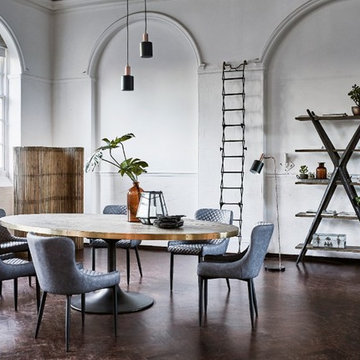
Channeling warehouse chic, this look demonstrates the beauty of industrial design. Heavy framework features throughout, typified by striking dining sets. Demonstrating the impact of the mechanical age, this iconic theme fuses the hard nature of metalwork with softer tactile furnishings.
Leather quilting adds a subtle aviation theme to the space, creating instant intrigue.
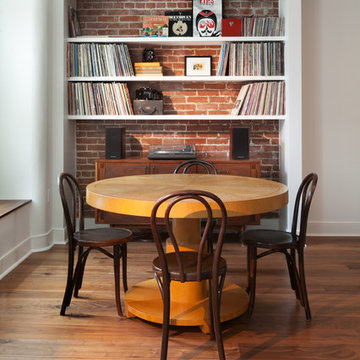
Ispirazione per una sala da pranzo aperta verso la cucina industriale di medie dimensioni con pareti bianche, pavimento in legno massello medio e nessun camino
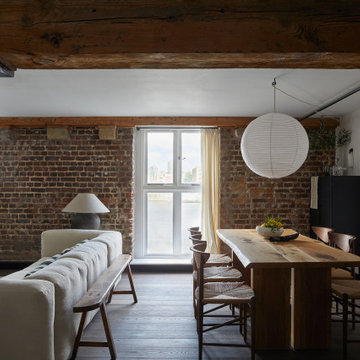
Idee per una sala da pranzo aperta verso il soggiorno industriale con pareti bianche, parquet scuro, pavimento marrone e pareti in mattoni
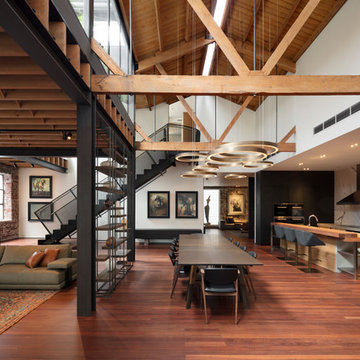
Dianna Snape
Idee per una grande sala da pranzo aperta verso il soggiorno industriale con pareti bianche, pavimento in legno massello medio e pavimento marrone
Idee per una grande sala da pranzo aperta verso il soggiorno industriale con pareti bianche, pavimento in legno massello medio e pavimento marrone
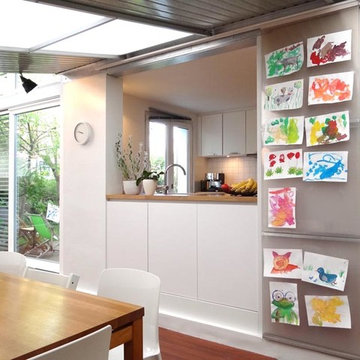
Ispirazione per una sala da pranzo aperta verso il soggiorno industriale di medie dimensioni con pareti bianche, pavimento in legno massello medio e nessun camino

Established in 1895 as a warehouse for the spice trade, 481 Washington was built to last. With its 25-inch-thick base and enchanting Beaux Arts facade, this regal structure later housed a thriving Hudson Square printing company. After an impeccable renovation, the magnificent loft building’s original arched windows and exquisite cornice remain a testament to the grandeur of days past. Perfectly anchored between Soho and Tribeca, Spice Warehouse has been converted into 12 spacious full-floor lofts that seamlessly fuse Old World character with modern convenience. Steps from the Hudson River, Spice Warehouse is within walking distance of renowned restaurants, famed art galleries, specialty shops and boutiques. With its golden sunsets and outstanding facilities, this is the ideal destination for those seeking the tranquil pleasures of the Hudson River waterfront.
Expansive private floor residences were designed to be both versatile and functional, each with 3 to 4 bedrooms, 3 full baths, and a home office. Several residences enjoy dramatic Hudson River views.
This open space has been designed to accommodate a perfect Tribeca city lifestyle for entertaining, relaxing and working.
This living room design reflects a tailored “old world” look, respecting the original features of the Spice Warehouse. With its high ceilings, arched windows, original brick wall and iron columns, this space is a testament of ancient time and old world elegance.
The dining room is a combination of interesting textures and unique pieces which create a inviting space.
The elements are: industrial fabric jute bags framed wall art pieces, an oversized mirror handcrafted from vintage wood planks salvaged from boats, a double crank dining table featuring an industrial aesthetic with a unique blend of iron and distressed mango wood, comfortable host and hostess dining chairs in a tan linen, solid oak chair with Cain seat which combine the rustic charm of an old French Farmhouse with an industrial look. Last, the accents such as the antler candleholders and the industrial pulley double pendant antique light really complete the old world look we were after to honor this property’s past.
Photography: Francis Augustine
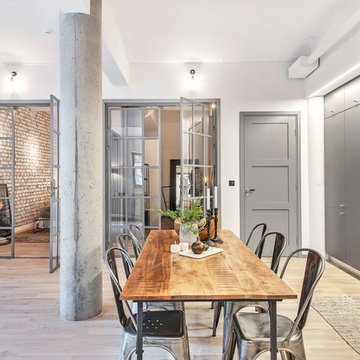
Idee per una grande sala da pranzo aperta verso il soggiorno industriale con pareti bianche, parquet chiaro e nessun camino
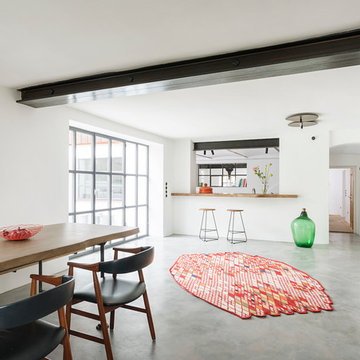
Herzstück des Hauses und Treffpunkt der Familie ist der massive, naturbelassene Eichentisch. Der Kamin ist, wie der Boden, aus einer Kalkoberfläche. Über die Bar in der Durchreiche ergibt sich ein schöner räumlicher Zusammenhang mit der Küche und grosszügige Durchblicke.
Foto: Sorin Morar
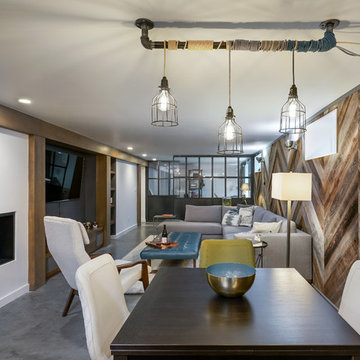
L+M's ADU is a basement converted to an accessory dwelling unit (ADU) with exterior & main level access, wet bar, living space with movie center & ethanol fireplace, office divided by custom steel & glass "window" grid, guest bathroom, & guest bedroom. Along with an efficient & versatile layout, we were able to get playful with the design, reflecting the whimsical personalties of the home owners.
credits
design: Matthew O. Daby - m.o.daby design
interior design: Angela Mechaley - m.o.daby design
construction: Hammish Murray Construction
custom steel fabricator: Flux Design
reclaimed wood resource: Viridian Wood
photography: Darius Kuzmickas - KuDa Photography
Sale da Pranzo industriali con pareti bianche - Foto e idee per arredare
5
