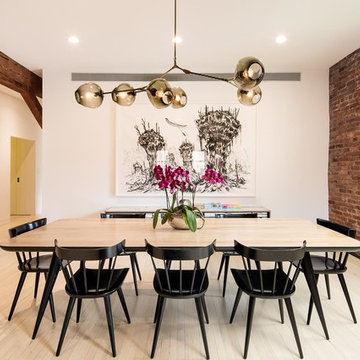Sale da Pranzo industriali con pareti bianche - Foto e idee per arredare
Filtra anche per:
Budget
Ordina per:Popolari oggi
21 - 40 di 1.624 foto
1 di 3
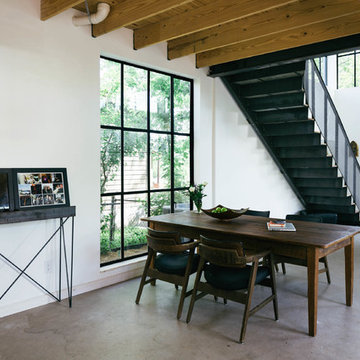
Photo by Amanda Kirkpatrick
Foto di una sala da pranzo aperta verso il soggiorno industriale con pareti bianche e pavimento in cemento
Foto di una sala da pranzo aperta verso il soggiorno industriale con pareti bianche e pavimento in cemento
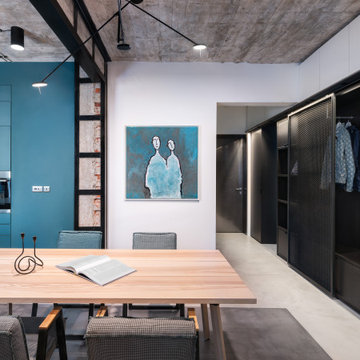
Immagine di una sala da pranzo aperta verso la cucina industriale di medie dimensioni con pareti bianche e pavimento grigio
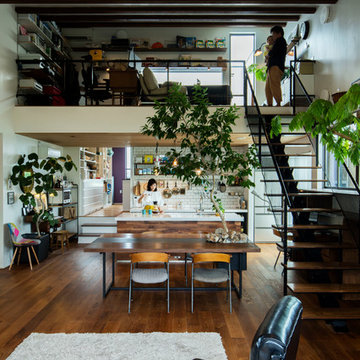
主人の書斎はLDKと空間でつながっており、家族の気配を感じながらもプライベートな空間が持てます。
Esempio di una sala da pranzo aperta verso il soggiorno industriale con pareti bianche, parquet scuro e cornice del camino in metallo
Esempio di una sala da pranzo aperta verso il soggiorno industriale con pareti bianche, parquet scuro e cornice del camino in metallo
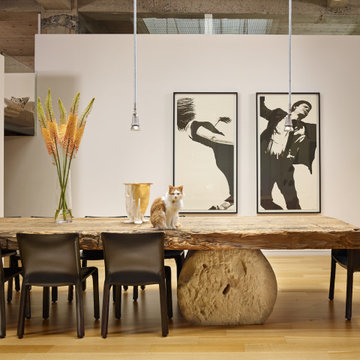
Foto di un'ampia sala da pranzo aperta verso il soggiorno industriale con pareti bianche, parquet chiaro e pavimento beige
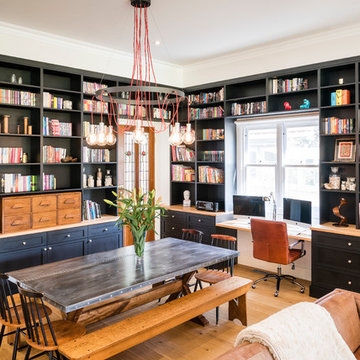
A library-wrapped dining room. Clever incorporation of a desk with a view.
Photography Tim Turner
Immagine di una grande sala da pranzo aperta verso il soggiorno industriale con pareti bianche, parquet chiaro, nessun camino e pavimento marrone
Immagine di una grande sala da pranzo aperta verso il soggiorno industriale con pareti bianche, parquet chiaro, nessun camino e pavimento marrone
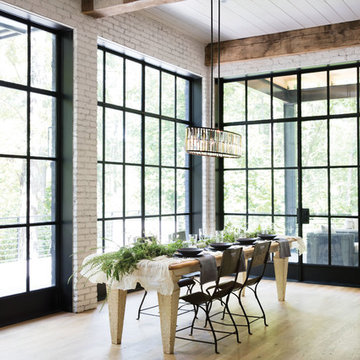
Foto di una sala da pranzo aperta verso il soggiorno industriale di medie dimensioni con pareti bianche, parquet chiaro, nessun camino e pavimento beige
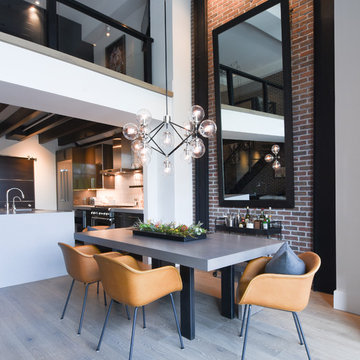
Immagine di una sala da pranzo aperta verso la cucina industriale con pareti bianche e pavimento grigio
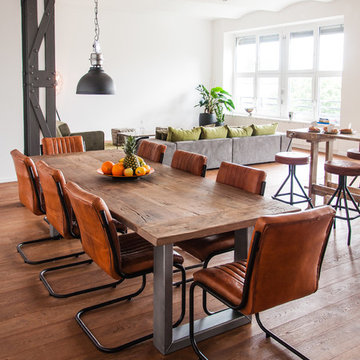
Küche & Essbereich der HerrenWG
Fotos: by andy
In Berlin-Kreuzberg lässt es sich leben – vor allem auf 220 Quadratmetern und mit den besten Freunden! Vier junge Start-Up-Gründer und -Mitarbeiter haben sich einen Loft mit fünf Zimmern zu ihrem gemeinsamen Wohnsitz auserkoren. Stylish, jung und lässig sollen diese vier Wände nun eingerichtet werden – und by andy hilft dabei!
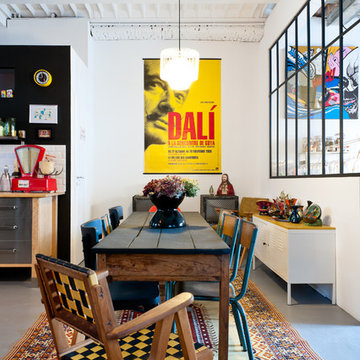
Julien Fernandez / Insidecloset
Ispirazione per una sala da pranzo aperta verso la cucina industriale di medie dimensioni con pareti bianche e pavimento in cemento
Ispirazione per una sala da pranzo aperta verso la cucina industriale di medie dimensioni con pareti bianche e pavimento in cemento
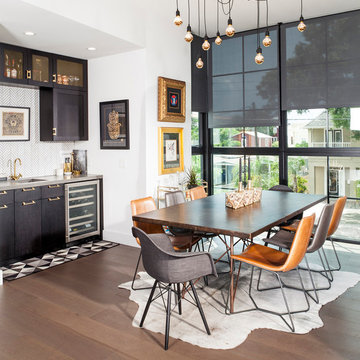
Esempio di una sala da pranzo industriale con pareti bianche, pavimento in legno massello medio e nessun camino
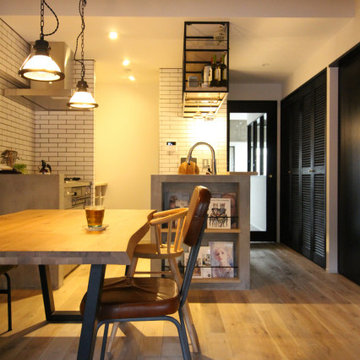
Esempio di una sala da pranzo aperta verso il soggiorno industriale di medie dimensioni con pareti bianche, pavimento in legno verniciato, nessun camino, pavimento grigio e carta da parati
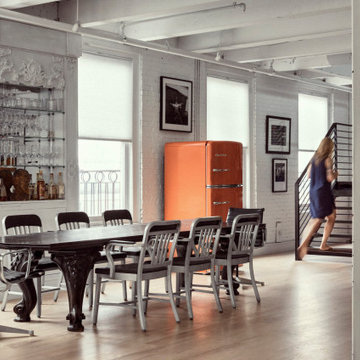
Foto di una sala da pranzo industriale con pareti bianche, parquet chiaro, pavimento beige, travi a vista e pareti in mattoni
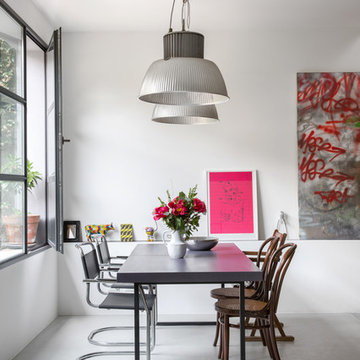
Photography: @angelitabonetti / @monadvisual
Styling: @alessandrachiarelli
Esempio di una sala da pranzo industriale con pavimento in cemento, pavimento grigio e pareti bianche
Esempio di una sala da pranzo industriale con pavimento in cemento, pavimento grigio e pareti bianche
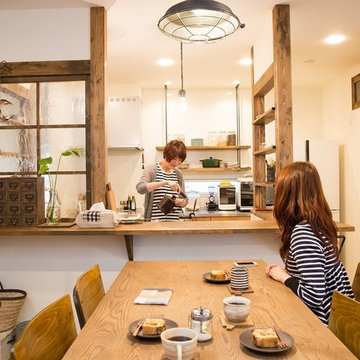
Ispirazione per una sala da pranzo industriale di medie dimensioni con pareti bianche e parquet scuro
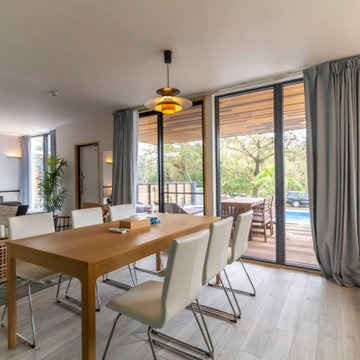
ダイニング
Immagine di una sala da pranzo aperta verso il soggiorno industriale con pareti bianche, pavimento in compensato, pavimento bianco, soffitto in carta da parati e carta da parati
Immagine di una sala da pranzo aperta verso il soggiorno industriale con pareti bianche, pavimento in compensato, pavimento bianco, soffitto in carta da parati e carta da parati
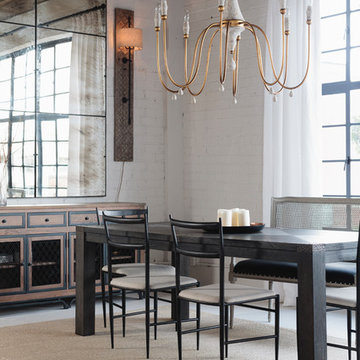
Immagine di una sala da pranzo industriale con pareti bianche, pavimento in cemento e pavimento bianco
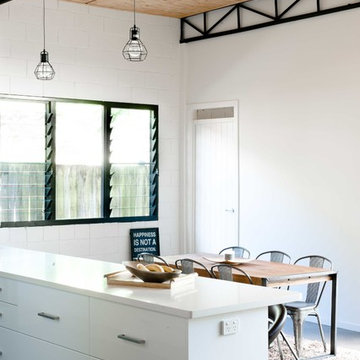
White colour and limewashed plywood panels were used to keep the interior as light as possible.
Industrial Shed Conversion
Photo by Cheryl O'Shea.
Esempio di una sala da pranzo aperta verso il soggiorno industriale di medie dimensioni con pareti bianche e pavimento in cemento
Esempio di una sala da pranzo aperta verso il soggiorno industriale di medie dimensioni con pareti bianche e pavimento in cemento
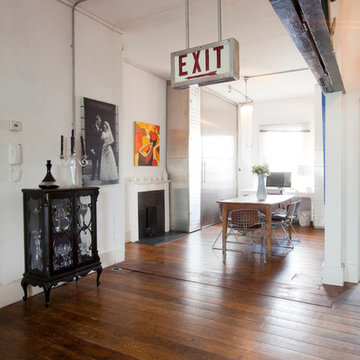
Naturally, many of the pieces were sourced from Portobello Road. “I love 1970s lighting, and so I spent hours on the Portobello Road sourcing original lights,” says the owner. “I also made the large mirror using an old picture frame from one of the local shops, spraying it and getting a mirror put in. Similarly with the glass cabinet – it was a cheap purchase which I sprayed entirely black aside from the back which was painted purple. I also inserted a blue light into it, and now it’s my favourite piece". The EXIT sign is from Islington – perfect for when guests overstay their welcome.
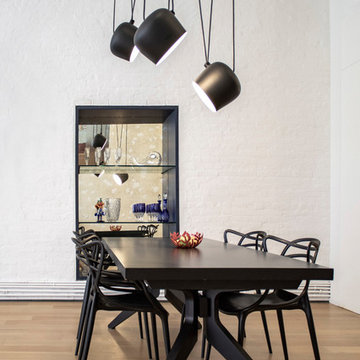
photos by Pedro Marti
This large light-filled open loft in the Tribeca neighborhood of New York City was purchased by a growing family to make into their family home. The loft, previously a lighting showroom, had been converted for residential use with the standard amenities but was entirely open and therefore needed to be reconfigured. One of the best attributes of this particular loft is its extremely large windows situated on all four sides due to the locations of neighboring buildings. This unusual condition allowed much of the rear of the space to be divided into 3 bedrooms/3 bathrooms, all of which had ample windows. The kitchen and the utilities were moved to the center of the space as they did not require as much natural lighting, leaving the entire front of the loft as an open dining/living area. The overall space was given a more modern feel while emphasizing it’s industrial character. The original tin ceiling was preserved throughout the loft with all new lighting run in orderly conduit beneath it, much of which is exposed light bulbs. In a play on the ceiling material the main wall opposite the kitchen was clad in unfinished, distressed tin panels creating a focal point in the home. Traditional baseboards and door casings were thrown out in lieu of blackened steel angle throughout the loft. Blackened steel was also used in combination with glass panels to create an enclosure for the office at the end of the main corridor; this allowed the light from the large window in the office to pass though while creating a private yet open space to work. The master suite features a large open bath with a sculptural freestanding tub all clad in a serene beige tile that has the feel of concrete. The kids bath is a fun play of large cobalt blue hexagon tile on the floor and rear wall of the tub juxtaposed with a bright white subway tile on the remaining walls. The kitchen features a long wall of floor to ceiling white and navy cabinetry with an adjacent 15 foot island of which half is a table for casual dining. Other interesting features of the loft are the industrial ladder up to the small elevated play area in the living room, the navy cabinetry and antique mirror clad dining niche, and the wallpapered powder room with antique mirror and blackened steel accessories.
Sale da Pranzo industriali con pareti bianche - Foto e idee per arredare
2
