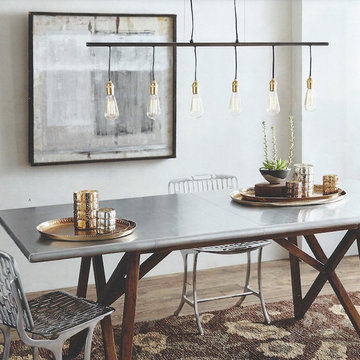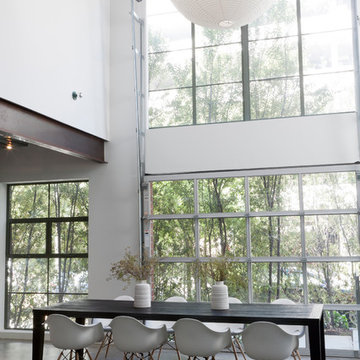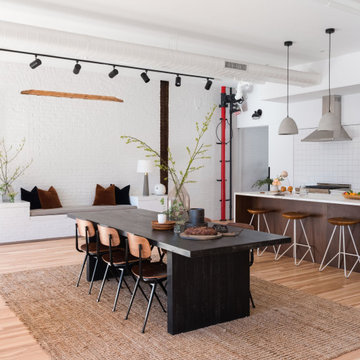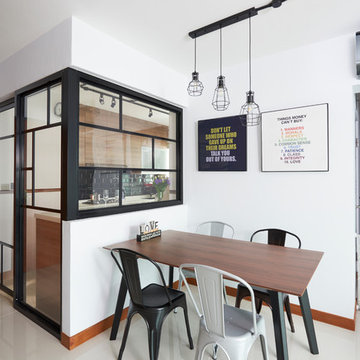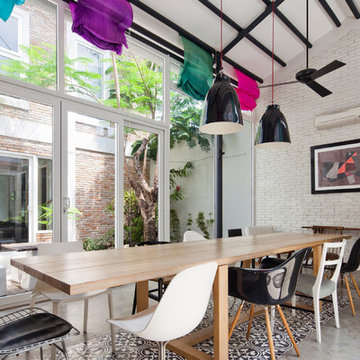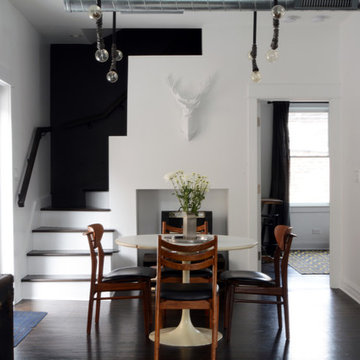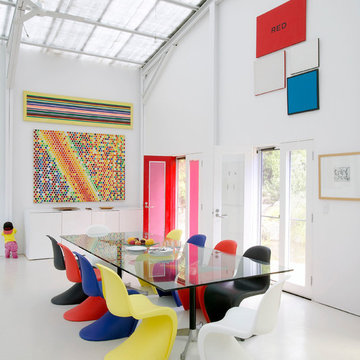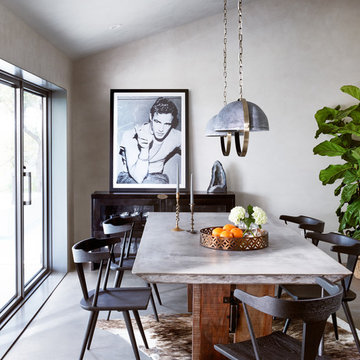Sale da Pranzo industriali bianche - Foto e idee per arredare
Filtra anche per:
Budget
Ordina per:Popolari oggi
61 - 80 di 1.392 foto
1 di 3
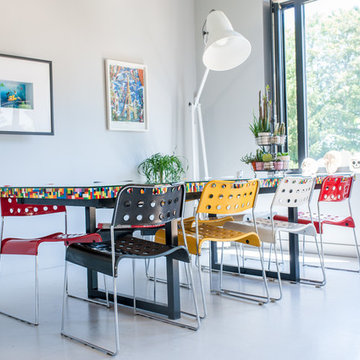
Jours & Nuits © 2018 Houzz
Foto di una sala da pranzo aperta verso il soggiorno industriale con pareti bianche e pavimento bianco
Foto di una sala da pranzo aperta verso il soggiorno industriale con pareti bianche e pavimento bianco
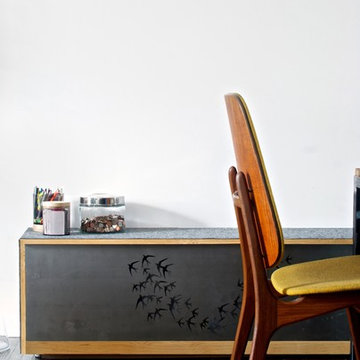
Photo: Andrew Snow Photography © Houzz 2012
Design: Creative Union Network
Idee per una sala da pranzo industriale
Idee per una sala da pranzo industriale
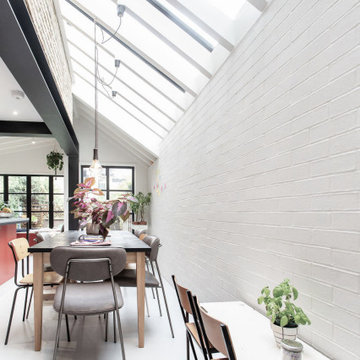
Idee per una sala da pranzo aperta verso la cucina industriale di medie dimensioni con pareti con effetto metallico, pavimento in cemento, pavimento bianco e pareti in mattoni
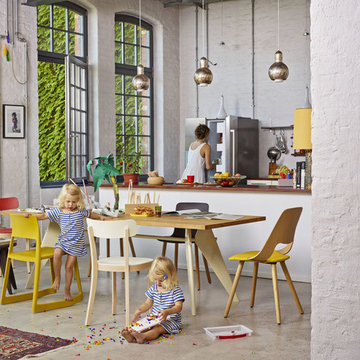
Esempio di una grande sala da pranzo aperta verso la cucina industriale con pareti bianche e pavimento in cemento

Design: Cattaneo Studios // Photos: Jacqueline Marque
Ispirazione per un'ampia sala da pranzo aperta verso il soggiorno industriale con pavimento in cemento, pavimento grigio e pareti bianche
Ispirazione per un'ampia sala da pranzo aperta verso il soggiorno industriale con pavimento in cemento, pavimento grigio e pareti bianche
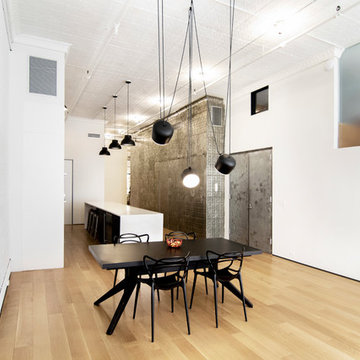
photos by Pedro Marti
This large light-filled open loft in the Tribeca neighborhood of New York City was purchased by a growing family to make into their family home. The loft, previously a lighting showroom, had been converted for residential use with the standard amenities but was entirely open and therefore needed to be reconfigured. One of the best attributes of this particular loft is its extremely large windows situated on all four sides due to the locations of neighboring buildings. This unusual condition allowed much of the rear of the space to be divided into 3 bedrooms/3 bathrooms, all of which had ample windows. The kitchen and the utilities were moved to the center of the space as they did not require as much natural lighting, leaving the entire front of the loft as an open dining/living area. The overall space was given a more modern feel while emphasizing it’s industrial character. The original tin ceiling was preserved throughout the loft with all new lighting run in orderly conduit beneath it, much of which is exposed light bulbs. In a play on the ceiling material the main wall opposite the kitchen was clad in unfinished, distressed tin panels creating a focal point in the home. Traditional baseboards and door casings were thrown out in lieu of blackened steel angle throughout the loft. Blackened steel was also used in combination with glass panels to create an enclosure for the office at the end of the main corridor; this allowed the light from the large window in the office to pass though while creating a private yet open space to work. The master suite features a large open bath with a sculptural freestanding tub all clad in a serene beige tile that has the feel of concrete. The kids bath is a fun play of large cobalt blue hexagon tile on the floor and rear wall of the tub juxtaposed with a bright white subway tile on the remaining walls. The kitchen features a long wall of floor to ceiling white and navy cabinetry with an adjacent 15 foot island of which half is a table for casual dining. Other interesting features of the loft are the industrial ladder up to the small elevated play area in the living room, the navy cabinetry and antique mirror clad dining niche, and the wallpapered powder room with antique mirror and blackened steel accessories.
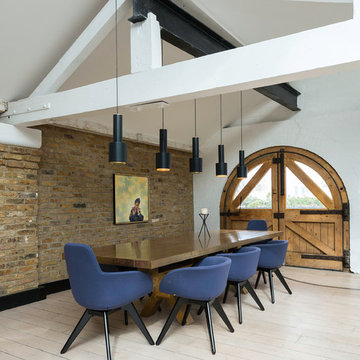
Ewelina Kabala Photography
Idee per una sala da pranzo industriale con pareti bianche, pavimento in legno verniciato e nessun camino
Idee per una sala da pranzo industriale con pareti bianche, pavimento in legno verniciato e nessun camino
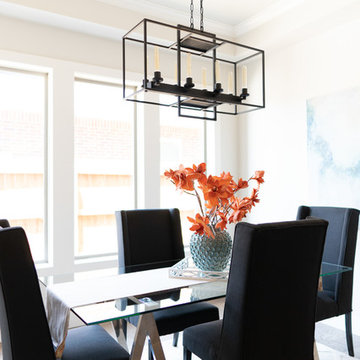
Dining Room
Idee per una sala da pranzo industriale chiusa e di medie dimensioni con parquet chiaro, nessun camino, pavimento marrone e pareti grigie
Idee per una sala da pranzo industriale chiusa e di medie dimensioni con parquet chiaro, nessun camino, pavimento marrone e pareti grigie
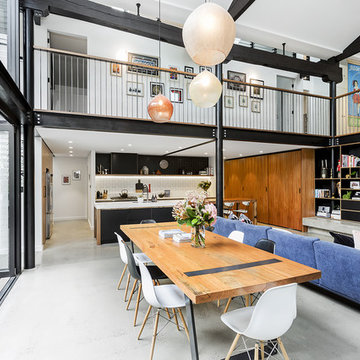
Ispirazione per un'ampia sala da pranzo aperta verso il soggiorno industriale con pavimento in cemento
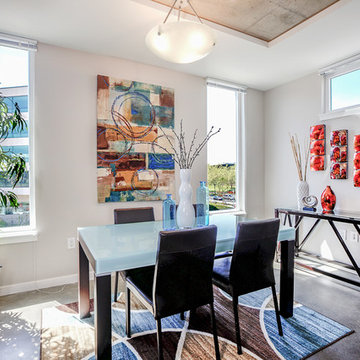
Lumen Condominium,
Dining room, concrete floors
Gordon Wang ©2014
Esempio di una sala da pranzo industriale chiusa con pareti grigie, pavimento in cemento e nessun camino
Esempio di una sala da pranzo industriale chiusa con pareti grigie, pavimento in cemento e nessun camino
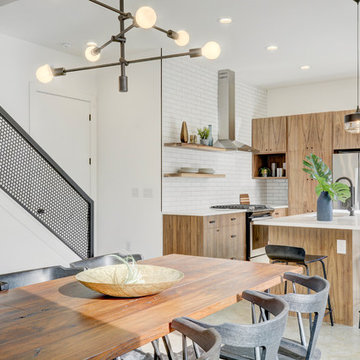
Meredith Tankersley
Esempio di una sala da pranzo aperta verso la cucina industriale con pareti bianche, pavimento in cemento e pavimento grigio
Esempio di una sala da pranzo aperta verso la cucina industriale con pareti bianche, pavimento in cemento e pavimento grigio
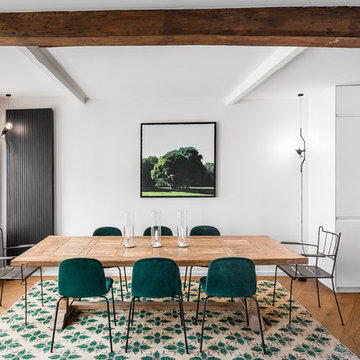
Ispirazione per una sala da pranzo industriale con pareti bianche, parquet scuro e pavimento marrone
Sale da Pranzo industriali bianche - Foto e idee per arredare
4
