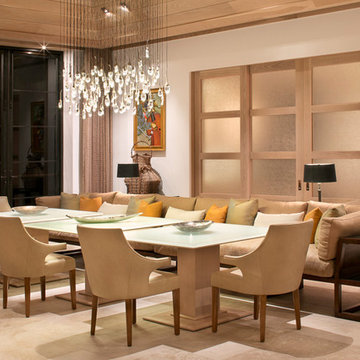Sale da Pranzo grandi - Foto e idee per arredare
Filtra anche per:
Budget
Ordina per:Popolari oggi
101 - 120 di 9.868 foto
1 di 3

Foto di una grande sala da pranzo aperta verso il soggiorno eclettica con pareti bianche, pavimento in travertino, nessun camino, pavimento bianco e soffitto ribassato

Idee per una grande sala da pranzo aperta verso la cucina contemporanea con pareti grigie, parquet scuro, pavimento nero e soffitto a volta
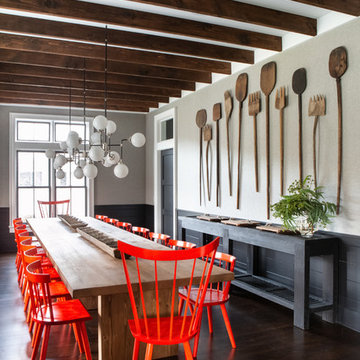
Architectural advisement, Interior Design, Custom Furniture Design & Art Curation by Chango & Co.
Architecture by Crisp Architects
Construction by Structure Works Inc.
Photography by Sarah Elliott
See the feature in Domino Magazine
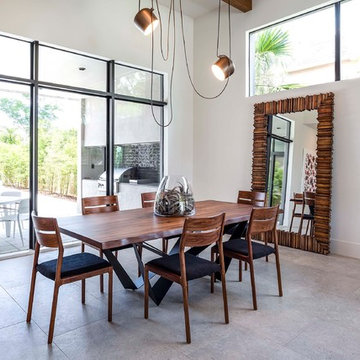
Esempio di una grande sala da pranzo aperta verso la cucina contemporanea con pareti bianche, pavimento con piastrelle in ceramica e pavimento grigio

Ispirazione per una grande sala da pranzo tradizionale con pareti blu, camino classico, pavimento marrone, parquet scuro e cornice del camino in pietra

Larger view from the dining space and the kitchen. Open floor concepts are not easy to decorate. All areas have to flow and connect.
Immagine di una grande sala da pranzo aperta verso la cucina bohémian con pareti grigie, parquet scuro, camino classico, cornice del camino in cemento e pavimento grigio
Immagine di una grande sala da pranzo aperta verso la cucina bohémian con pareti grigie, parquet scuro, camino classico, cornice del camino in cemento e pavimento grigio
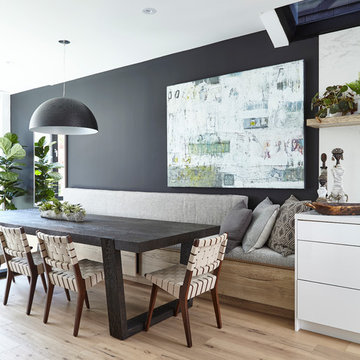
Esempio di una grande sala da pranzo aperta verso la cucina minimal con pareti nere, pavimento beige e parquet chiaro
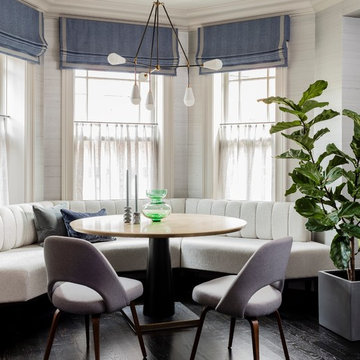
Photography by Michael J. Lee
Immagine di una grande sala da pranzo aperta verso la cucina classica con pareti grigie, parquet scuro e pavimento marrone
Immagine di una grande sala da pranzo aperta verso la cucina classica con pareti grigie, parquet scuro e pavimento marrone
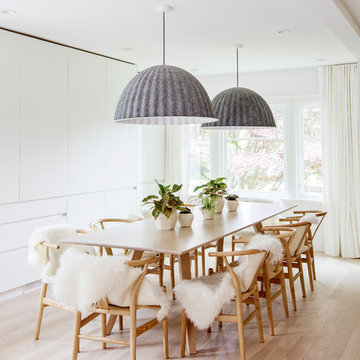
Photo by Janis Nicolay
Esempio di una grande sala da pranzo nordica con pareti bianche, parquet chiaro, pavimento beige e nessun camino
Esempio di una grande sala da pranzo nordica con pareti bianche, parquet chiaro, pavimento beige e nessun camino
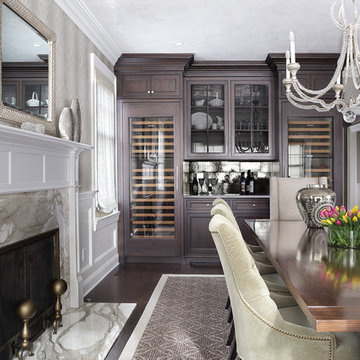
Elegant dining room in a sophisticated neutral palette. Transitional but modern design aesthetic with custom cabinetry that houses wine refrigeration system. Always a plus to have a fireplace in the dining room!
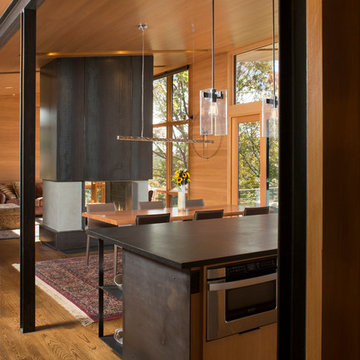
David Dietrich
Ispirazione per una grande sala da pranzo aperta verso la cucina design con camino bifacciale, cornice del camino in metallo, pareti beige, parquet scuro e pavimento marrone
Ispirazione per una grande sala da pranzo aperta verso la cucina design con camino bifacciale, cornice del camino in metallo, pareti beige, parquet scuro e pavimento marrone

Project Feature in: Luxe Magazine & Luxury Living Brickell
From skiing in the Swiss Alps to water sports in Key Biscayne, a relocation for a Chilean couple with three small children was a sea change. “They’re probably the most opposite places in the world,” says the husband about moving
from Switzerland to Miami. The couple fell in love with a tropical modern house in Key Biscayne with architecture by Marta Zubillaga and Juan Jose Zubillaga of Zubillaga Design. The white-stucco home with horizontal planks of red cedar had them at hello due to the open interiors kept bright and airy with limestone and marble plus an abundance of windows. “The light,” the husband says, “is something we loved.”
While in Miami on an overseas trip, the wife met with designer Maite Granda, whose style she had seen and liked online. For their interview, the homeowner brought along a photo book she created that essentially offered a roadmap to their family with profiles, likes, sports, and hobbies to navigate through the design. They immediately clicked, and Granda’s passion for designing children’s rooms was a value-added perk that the mother of three appreciated. “She painted a picture for me of each of the kids,” recalls Granda. “She said, ‘My boy is very creative—always building; he loves Legos. My oldest girl is very artistic— always dressing up in costumes, and she likes to sing. And the little one—we’re still discovering her personality.’”
To read more visit:
https://maitegranda.com/wp-content/uploads/2017/01/LX_MIA11_HOM_Maite_12.compressed.pdf
Rolando Diaz Photographer
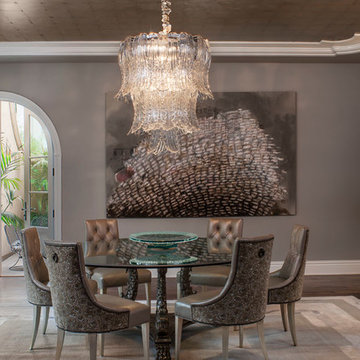
Pasadena Transitional Style Italian Revival Formal Dining Room design by On Madison. Photography by Grey Crawford
Ispirazione per una grande sala da pranzo chic chiusa con pareti grigie, parquet scuro e nessun camino
Ispirazione per una grande sala da pranzo chic chiusa con pareti grigie, parquet scuro e nessun camino
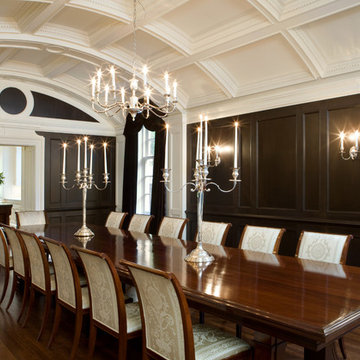
Dining Room Georgian house, new construction
Ispirazione per una grande sala da pranzo classica chiusa con parquet scuro, pareti marroni e nessun camino
Ispirazione per una grande sala da pranzo classica chiusa con parquet scuro, pareti marroni e nessun camino
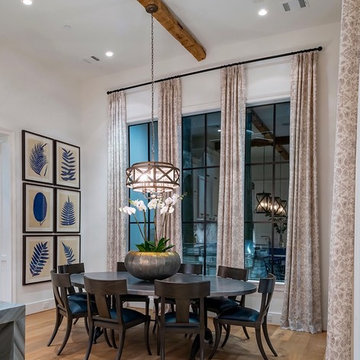
High Ceilings and Tall Cabinetry. Water fall Counters in Marble.
Immagine di una grande sala da pranzo aperta verso la cucina chic con pareti bianche, parquet chiaro e pavimento beige
Immagine di una grande sala da pranzo aperta verso la cucina chic con pareti bianche, parquet chiaro e pavimento beige

Ispirazione per una grande sala da pranzo aperta verso il soggiorno minimalista con pareti beige, moquette, camino classico, cornice del camino in metallo, pavimento beige, soffitto a cassettoni e carta da parati
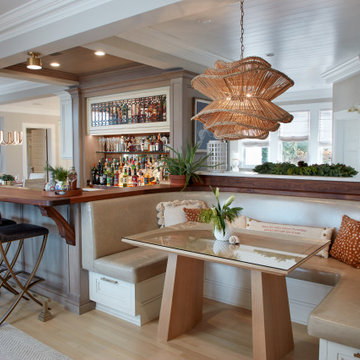
Immagine di un grande angolo colazione tradizionale con parquet chiaro, pareti beige e pavimento beige

The dining room is to the right of the front door when you enter the home. We designed the trim detail on the ceiling, along with the layout and trim profile of the wainscoting throughout the foyer. The walls are covered in blue grass cloth wallpaper and the arched windows are framed by gorgeous coral faux silk drapery panels.

This multi-functional dining room is designed to reflect our client's eclectic and industrial vibe. From the distressed fabric on our custom swivel chairs to the reclaimed wood on the dining table, this space welcomes you in to cozy and have a seat. The highlight is the custom flooring, which carries slate-colored porcelain hex from the mudroom toward the dining room, blending into the light wood flooring with an organic feel. The metallic porcelain tile and hand blown glass pendants help round out the mixture of elements, and the result is a welcoming space for formal dining or after-dinner reading!
Sale da Pranzo grandi - Foto e idee per arredare
6
