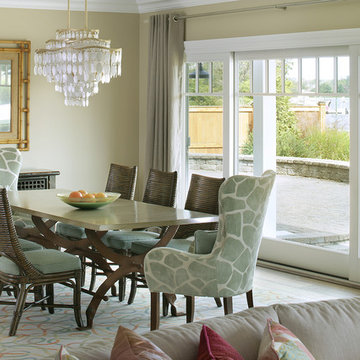Sale da Pranzo grandi - Foto e idee per arredare
Filtra anche per:
Budget
Ordina per:Popolari oggi
1 - 20 di 6.729 foto

Informal dining room with rustic round table, gray upholstered chairs, and built in window seat with firewood storage
Photo by Stacy Zarin Goldberg Photography

Esempio di una grande sala da pranzo aperta verso la cucina industriale con pareti grigie, pavimento in cemento, pavimento grigio, soffitto ribassato e pareti in mattoni
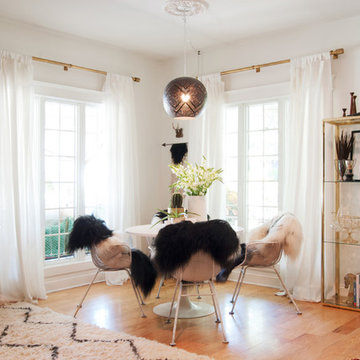
Adrienne DeRosa © 2014 Houzz Inc.
Along with the living room, this dining area has received a style overhaul. "Everything in the informal dining space as well as the living room is new," Jennifer explains. "I changed it all; the walls used to be grey and the furniture used to be off white. I had antique chippy paint cabinets and all kinds of french decor ... I have evolved from that and now want simple, fun and bright."
Starting with painting the walls white, Jennifer let the room evolve as she went. "Then I started to move the furniture around to see what I had, to make sure it worked," she describes. From there it became a process of eliminating and adding back in. The brass shelving was a "picking" find that Jennifer retrieved from the side of the road.
By emphasizing the large windows with white drapery, and adding in soft textural elements, Jennifer created a fresh space that exudes depth and comfort. "I would never want anyone to ever come in and say they don't feel comfortable. I feel I have created that chic, fun, eclectic style space that anyone of any age can enjoy and feel comfortable in."
Curtain rods, pendant lamp: West Elm; chairs: vintage Russell Woodard, Etsy
Adrienne DeRosa © 2014 Houzz

The room was used as a home office, by opening the kitchen onto it, we've created a warm and inviting space, where the family loves gathering.
Foto di una grande sala da pranzo design chiusa con pareti blu, parquet chiaro, camino sospeso, cornice del camino in pietra, pavimento beige e soffitto a cassettoni
Foto di una grande sala da pranzo design chiusa con pareti blu, parquet chiaro, camino sospeso, cornice del camino in pietra, pavimento beige e soffitto a cassettoni
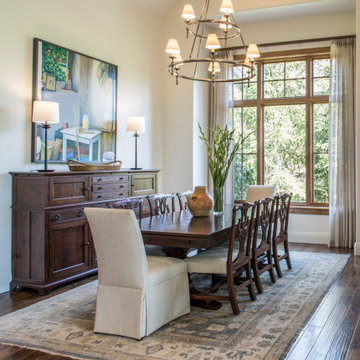
A sitting room was repurposed as a Dining Room in this Townhome renovation. The soaring ceilings and tall windows add incredible ambiance for a dinner with friends or family, which the custom sheers frame the view. Our client's antique furnishings were repurposed, and new upholstered end chairs added. The contemporary artwork over the sideboard adds color to the neutral backgrounds.

Anna Stathaki
Esempio di una grande sala da pranzo aperta verso il soggiorno scandinava con pavimento in cemento e pavimento grigio
Esempio di una grande sala da pranzo aperta verso il soggiorno scandinava con pavimento in cemento e pavimento grigio
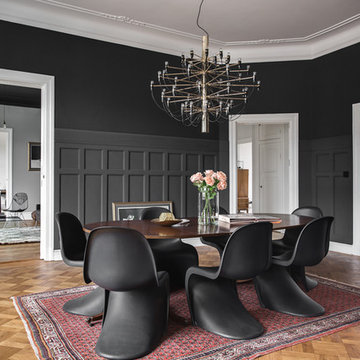
From the dining room, you can see through to the lounge and onto the office. The very dark grey walls created a calm, comfortable feeling in the dining-room, with the ceiling of the lounge in the same colour. The wall panelling was painted in the same colour as the walls but in the Dead Flat finish.
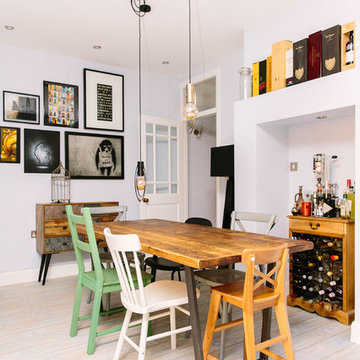
Leanne Dixon
Esempio di una grande sala da pranzo industriale con pareti bianche, pavimento in vinile e pavimento bianco
Esempio di una grande sala da pranzo industriale con pareti bianche, pavimento in vinile e pavimento bianco
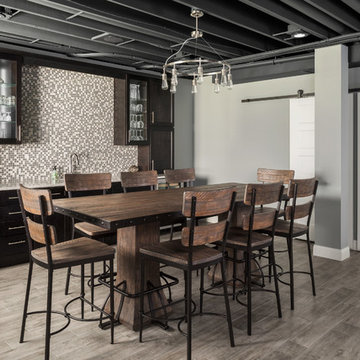
Ispirazione per una grande sala da pranzo classica con pareti grigie e pavimento grigio
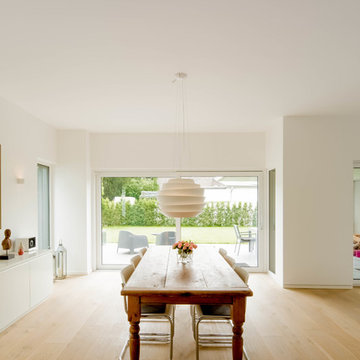
Fotos: Julia Vogel, Köln
Ispirazione per una grande sala da pranzo aperta verso il soggiorno design con pareti bianche e parquet chiaro
Ispirazione per una grande sala da pranzo aperta verso il soggiorno design con pareti bianche e parquet chiaro
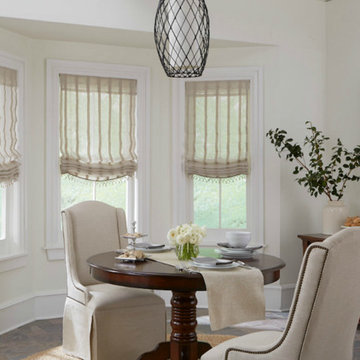
Esempio di una grande sala da pranzo aperta verso la cucina classica con pareti bianche, pavimento con piastrelle in ceramica e nessun camino
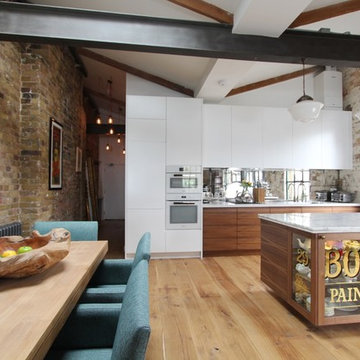
Immagine di una grande sala da pranzo aperta verso il soggiorno minimal con pavimento in legno massello medio

A wallpapered ceiling, black walls and high chair rail add contrast and personality to this dramatic dining room. Dark upholstered club chairs and dark wood floors bring the needed weight from the walls to the interior of the room.
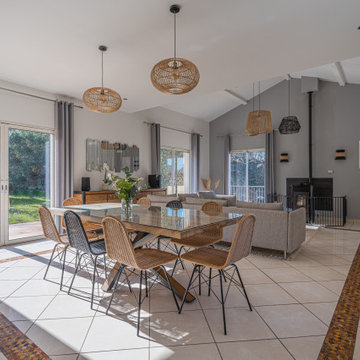
Aménagement et mise au goût du jour d'une maison de la région lyonnaise situé à FONTAINES SAINT MARTIN.
Rénovation complète de la cuisine existante avec ajout d'une verrière afin de laisser passer la lumière et ouvrir les volumes.
Mise en valeur de la pièce de vie grâce aux éclairages mettant en exergue la belle hauteur sous plafond.
Noua vous également ajouté un papier peint panoramique apportant profondeur et plue-value esthétique au projet.
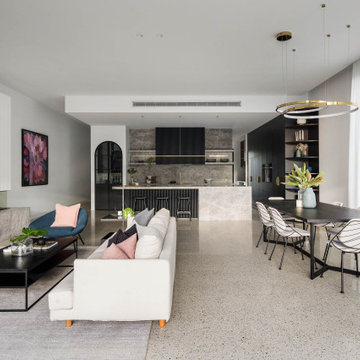
Immagine di una grande sala da pranzo aperta verso il soggiorno minimal con pareti bianche, pavimento in cemento e pavimento bianco
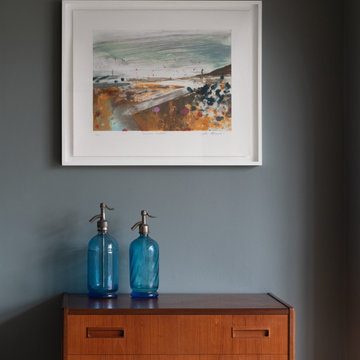
The room was used as a home office, by opening the kitchen onto it, we've created a warm and inviting space, where the family loves gathering.
Esempio di una grande sala da pranzo contemporanea chiusa con pareti blu, parquet chiaro, camino sospeso, cornice del camino in pietra, pavimento beige e soffitto a cassettoni
Esempio di una grande sala da pranzo contemporanea chiusa con pareti blu, parquet chiaro, camino sospeso, cornice del camino in pietra, pavimento beige e soffitto a cassettoni
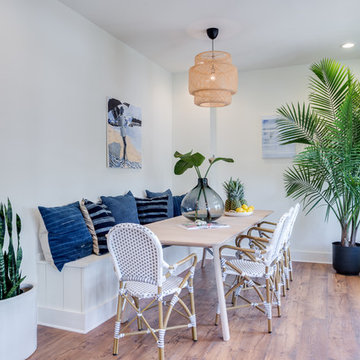
Foto di una grande sala da pranzo stile marinaro chiusa con pareti bianche, pavimento in legno massello medio, nessun camino e pavimento marrone
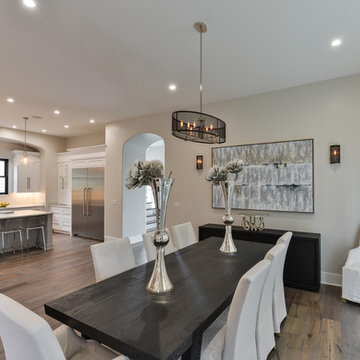
Ispirazione per una grande sala da pranzo aperta verso la cucina tradizionale con pareti grigie, parquet chiaro e nessun camino

Dining area to the great room, designed with the focus on the short term rental users wanting to stay in a Texas Farmhouse style.
Foto di una grande sala da pranzo aperta verso la cucina con pareti grigie, parquet scuro, camino classico, cornice del camino in mattoni, pavimento marrone, soffitto a cassettoni e pannellatura
Foto di una grande sala da pranzo aperta verso la cucina con pareti grigie, parquet scuro, camino classico, cornice del camino in mattoni, pavimento marrone, soffitto a cassettoni e pannellatura
Sale da Pranzo grandi - Foto e idee per arredare
1
