Sale da Pranzo grandi con pavimento nero - Foto e idee per arredare
Filtra anche per:
Budget
Ordina per:Popolari oggi
101 - 120 di 367 foto
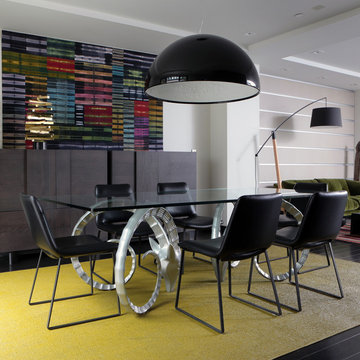
Photo by Adam Milliron
Idee per una grande sala da pranzo aperta verso il soggiorno minimalista con pareti bianche, parquet scuro, nessun camino e pavimento nero
Idee per una grande sala da pranzo aperta verso il soggiorno minimalista con pareti bianche, parquet scuro, nessun camino e pavimento nero
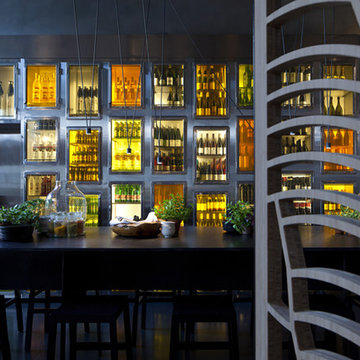
Immagine di una grande sala da pranzo aperta verso la cucina contemporanea con pareti nere, parquet scuro, nessun camino e pavimento nero
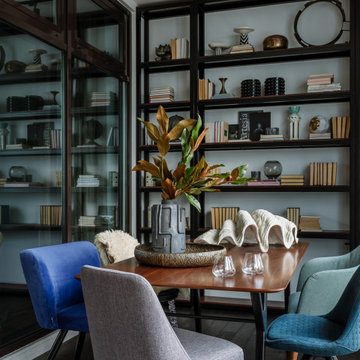
Апартаменты для временного проживания семьи из двух человек в ЖК TriBeCa. Интерьеры выполнены в современном стиле. Дизайн в проекте получился лаконичный, спокойный, но с интересными акцентами, изящно дополняющими общую картину. Зеркальные панели в прихожей увеличивают пространство, смотрятся стильно и оригинально. Современные картины в гостиной и спальне дополняют общую композицию и объединяют все цвета и полутона, которые мы использовали, создавая гармоничное пространство
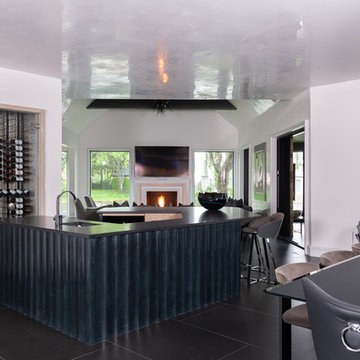
Brad Haines knows a thing or two about building things. The intensely creative and innovative founder of Oklahoma City-based Haines Capital is the driving force behind numerous successful companies including Bank 7 (NASDAQ BSVN), which proudly reported record year-end earnings since going public in September of last year. He has beautifully built, renovated, and personally thumb printed all of his commercial spaces and residences. “Our theory is to keep things sophisticated but comfortable,” Brad says.
That’s the exact approach he took in his personal haven in Nichols Hills, Oklahoma. Painstakingly renovated over the span of two years by Candeleria Foster Design-Build of Oklahoma City, his home boasts museum-white, authentic Venetian plaster walls and ceilings; charcoal tiled flooring; imported marble in the master bath; and a pretty kitchen you’ll want to emulate.
Reminiscent of an edgy luxury hotel, it is a vibe conjured by Cantoni designer Nicole George. “The new remodel plan was all about opening up the space and layering monochromatic color with lots of texture,” says Nicole, who collaborated with Brad on two previous projects. “The color palette is minimal, with charcoal, bone, amber, stone, linen and leather.”
“Sophisticated“Sophisticated“Sophisticated“Sophisticated“Sophisticated
Nicole helped oversee space planning and selection of interior finishes, lighting, furnishings and fine art for the entire 7,000-square-foot home. It is now decked top-to-bottom in pieces sourced from Cantoni, beginning with the custom-ordered console at entry and a pair of Glacier Suspension fixtures over the stairwell. “Every angle in the house is the result of a critical thought process,” Nicole says. “We wanted to make sure each room would be purposeful.”
To that end, “we reintroduced the ‘parlor,’ and also redefined the formal dining area as a bar and drink lounge with enough space for 10 guests to comfortably dine,” Nicole says. Brad’s parlor holds the Swing sectional customized in a silky, soft-hand charcoal leather crafted by prominent Italian leather furnishings company Gamma. Nicole paired it with the Kate swivel chair customized in a light grey leather, the sleek DK writing desk, and the Black & More bar cabinet by Malerba. “Nicole has a special design talent and adapts quickly to what we expect and like,” Brad says.
To create the restaurant-worthy dining space, Nicole brought in a black-satin glass and marble-topped dining table and mohair-velvet chairs, all by Italian maker Gallotti & Radice. Guests can take a post-dinner respite on the adjoining room’s Aston sectional by Gamma.
In the formal living room, Nicole paired Cantoni’s Fashion Affair club chairs with the Black & More cocktail table, and sofas sourced from Désirée, an Italian furniture upholstery company that creates cutting-edge yet comfortable pieces. The color-coordinating kitchen and breakfast area, meanwhile, hold a set of Guapa counter stools in ash grey leather, and the Ray dining table with light-grey leather Cattelan Italia chairs. The expansive loggia also is ideal for entertaining and lounging with the Versa grand sectional, the Ido cocktail table in grey aged walnut and Dolly chairs customized in black nubuck leather. Nicole made most of the design decisions, but, “she took my suggestions seriously and then put me in my place,” Brad says.
She had the master bedroom’s Marlon bed by Gamma customized in a remarkably soft black leather with a matching stitch and paired it with onyx gloss Black & More nightstands. “The furnishings absolutely complement the style,” Brad says. “They are high-quality and have a modern flair, but at the end of the day, are still comfortable and user-friendly.”
The end result is a home Brad not only enjoys, but one that Nicole also finds exceptional. “I honestly love every part of this house,” Nicole says. “Working with Brad is always an adventure but a privilege that I take very seriously, from the beginning of the design process to installation.”
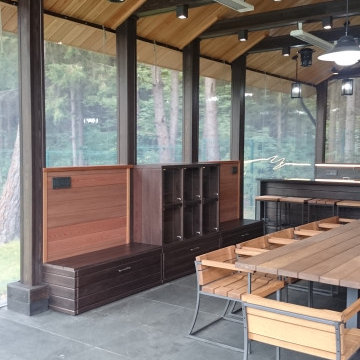
Беседка–барбекю 60 м2.
Беседка барбекю проектировалась на имеющемся бетонном прямоугольном основании. Желанием заказчика было наличие массивного очага и разделочных поверхностей для максимально комфортной готовки, обеденного стола на 12 человек и мест для хранения посуды и инвентаря. Все элементы интерьера беседки выполнены по индивидуальному проекту. Особенно эффектна кухня, выполненная из чугуна с отделкой термодеревом. Мангал, размером 1.2*0.6 м , также индивидуален не только по дизайну, но и по функциям ( подъёмная чаша с углем, система поддува и пр.). Мебель и стол выполнены из термолиственницы. На полу плитка из натурального сланца. Позднее было принято решение закрыть внешние стены беседки прозрачными подъёмными панелями, что позволяет использовать её в любую погоду. Благодаря применению природных материалов, беседка очень органично вписалась в окружающий пейзаж.
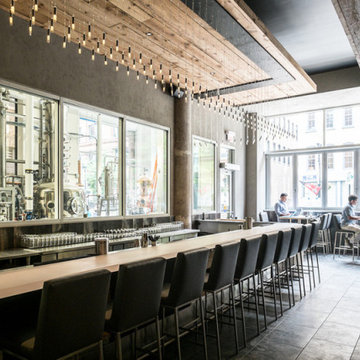
The hanging lights stretch from both ends of the bar, providing ample light. The countertop is glass, adding more modern influences to the industrial of the concrete pillars and visible machinery behind the windows.
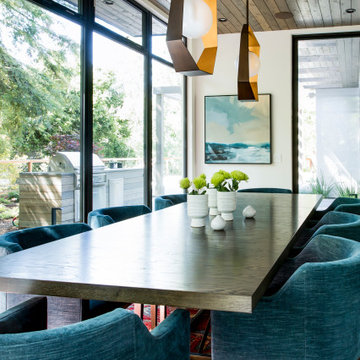
full height windows
Esempio di una grande sala da pranzo aperta verso la cucina minimal con pareti bianche, pavimento in gres porcellanato e pavimento nero
Esempio di una grande sala da pranzo aperta verso la cucina minimal con pareti bianche, pavimento in gres porcellanato e pavimento nero
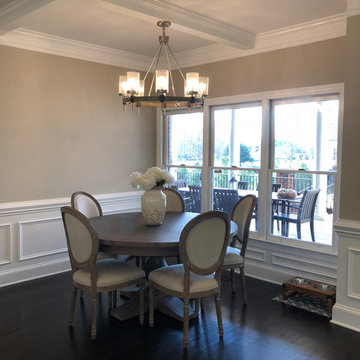
Idee per una grande sala da pranzo aperta verso la cucina tradizionale con parquet scuro e pavimento nero
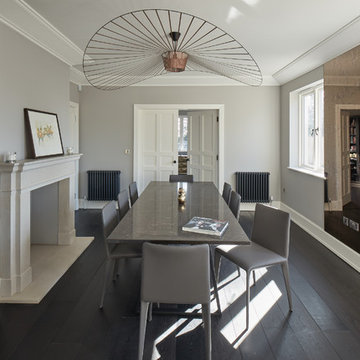
Andy Haslam
Foto di una grande sala da pranzo design con parquet scuro, pavimento nero e pareti grigie
Foto di una grande sala da pranzo design con parquet scuro, pavimento nero e pareti grigie
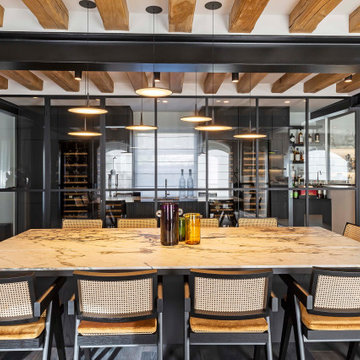
Immagine di una grande sala da pranzo aperta verso il soggiorno industriale con pareti beige, parquet scuro e pavimento nero
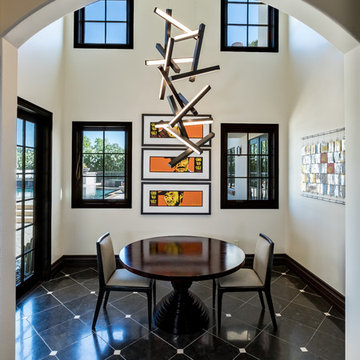
Enjoy your morning coffee in this dramatic breakfast noon featuring an 84" sculptural LED chandelier, striking artwork and a resort-like view.
Foto di una grande sala da pranzo aperta verso la cucina minimal con pareti beige, pavimento in pietra calcarea e pavimento nero
Foto di una grande sala da pranzo aperta verso la cucina minimal con pareti beige, pavimento in pietra calcarea e pavimento nero
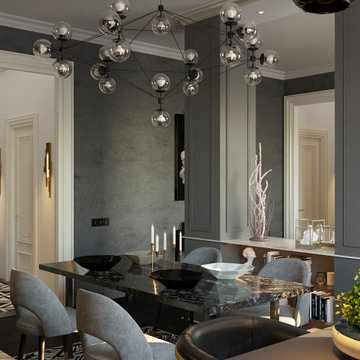
The door you see in the hallway on the left leads to the guest bathroom.
We managed to leave the entrance area open, but at the same time hide the entrance door behind the dressing room, making the corridor an L-shaped space. In this way we visually enlarge and unify the space. This does not disturb those in the large room or the kitchen.
The separating element between the dining area and the living room is an electric fireplace. At the back we have placed shelves for books and decor that can be used from the dining area side.
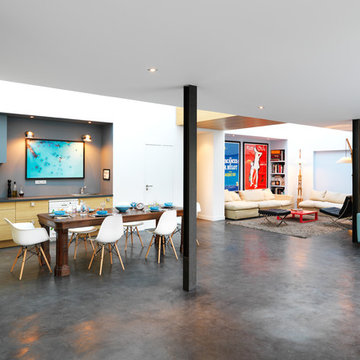
Simeon Levaillant
Esempio di una grande sala da pranzo aperta verso il soggiorno design con pareti bianche, pavimento in cemento, nessun camino e pavimento nero
Esempio di una grande sala da pranzo aperta verso il soggiorno design con pareti bianche, pavimento in cemento, nessun camino e pavimento nero
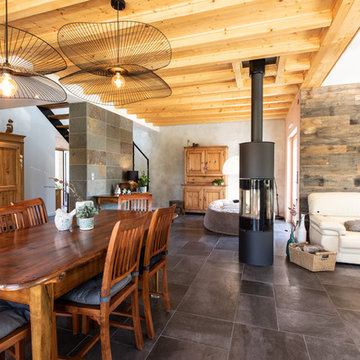
Accompagnement des choix des matériaux, couleurs et finitions pour cette magnifique maison neuve.
Ispirazione per una grande sala da pranzo moderna con pareti beige, pavimento con piastrelle in ceramica, stufa a legna, cornice del camino in metallo e pavimento nero
Ispirazione per una grande sala da pranzo moderna con pareti beige, pavimento con piastrelle in ceramica, stufa a legna, cornice del camino in metallo e pavimento nero
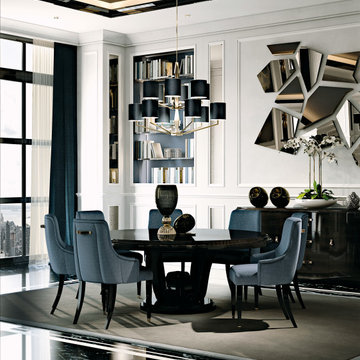
A beautifully designed villa, with American vibes and details that create a mix of classic and contemporary style.
Esempio di una grande sala da pranzo tradizionale con pareti beige, pavimento in marmo, pavimento nero, soffitto in legno e boiserie
Esempio di una grande sala da pranzo tradizionale con pareti beige, pavimento in marmo, pavimento nero, soffitto in legno e boiserie
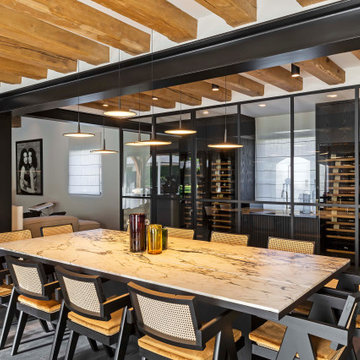
Ispirazione per una grande sala da pranzo aperta verso il soggiorno industriale con pareti beige, parquet scuro e pavimento nero
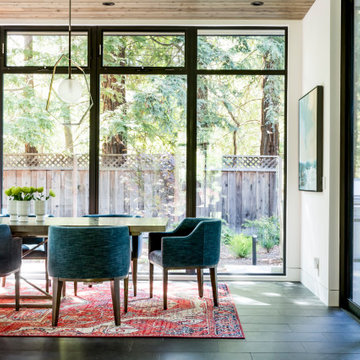
full height windows
Foto di una grande sala da pranzo minimal con pareti bianche, pavimento in gres porcellanato e pavimento nero
Foto di una grande sala da pranzo minimal con pareti bianche, pavimento in gres porcellanato e pavimento nero
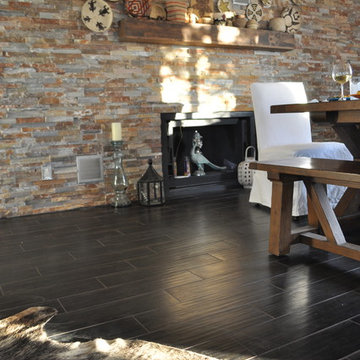
Ispirazione per una grande sala da pranzo minimal chiusa con pavimento nero, pareti multicolore, parquet scuro, camino classico e cornice del camino in pietra
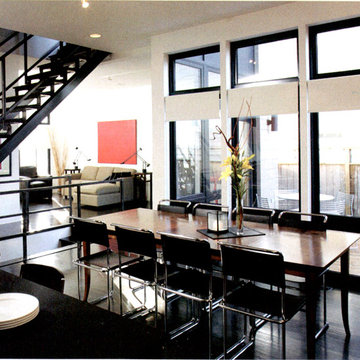
Dining room as it appeared in Indianapolis at Home magazine
Ispirazione per una grande sala da pranzo aperta verso la cucina contemporanea con pareti bianche, parquet scuro, nessun camino e pavimento nero
Ispirazione per una grande sala da pranzo aperta verso la cucina contemporanea con pareti bianche, parquet scuro, nessun camino e pavimento nero
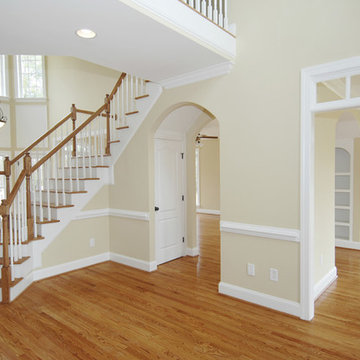
Laguna Niguel Interior Painting, Crown Moulding, Baseboard, Casing
Idee per una grande sala da pranzo aperta verso il soggiorno chic con pareti beige, parquet chiaro, pavimento nero e nessun camino
Idee per una grande sala da pranzo aperta verso il soggiorno chic con pareti beige, parquet chiaro, pavimento nero e nessun camino
Sale da Pranzo grandi con pavimento nero - Foto e idee per arredare
6