Sale da Pranzo grandi con pavimento in legno massello medio - Foto e idee per arredare
Filtra anche per:
Budget
Ordina per:Popolari oggi
121 - 140 di 16.833 foto
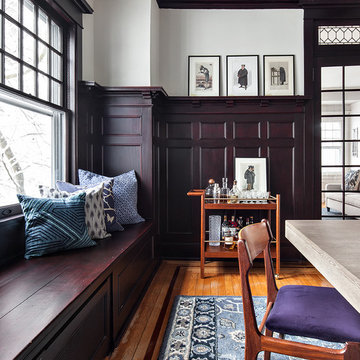
Regan Wood Photography
Esempio di una grande sala da pranzo classica chiusa con pareti bianche, pavimento in legno massello medio e nessun camino
Esempio di una grande sala da pranzo classica chiusa con pareti bianche, pavimento in legno massello medio e nessun camino
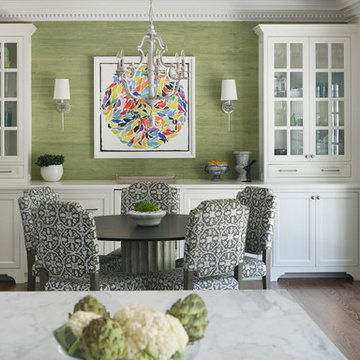
Idee per una grande sala da pranzo aperta verso la cucina tradizionale con pavimento in legno massello medio
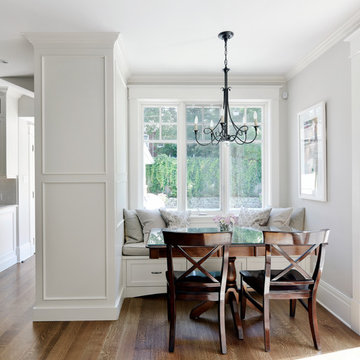
Photos by Gordon King
Idee per una grande sala da pranzo aperta verso la cucina chic con pavimento in legno massello medio
Idee per una grande sala da pranzo aperta verso la cucina chic con pavimento in legno massello medio
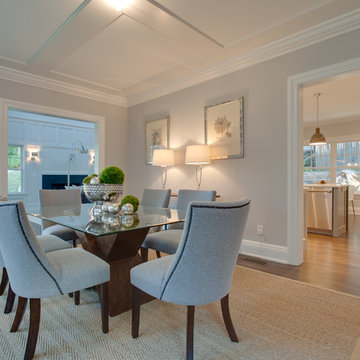
Attila Kun
Foto di una grande sala da pranzo classica chiusa con pavimento in legno massello medio, pareti grigie, nessun camino e pavimento marrone
Foto di una grande sala da pranzo classica chiusa con pavimento in legno massello medio, pareti grigie, nessun camino e pavimento marrone
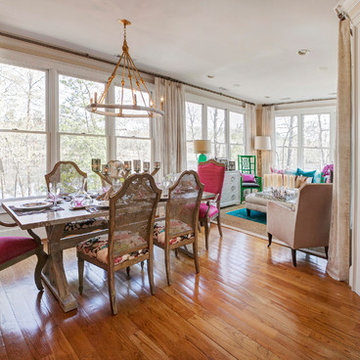
Immagine di una grande sala da pranzo aperta verso la cucina boho chic con pareti beige e pavimento in legno massello medio
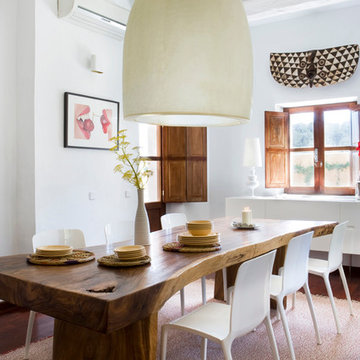
Esempio di una grande sala da pranzo aperta verso la cucina mediterranea con pareti bianche, pavimento in legno massello medio e nessun camino
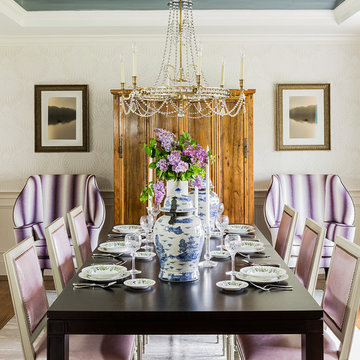
Timeless and classic are two words to describe this home remodel, with its neutral color palette.
Ispirazione per una grande sala da pranzo aperta verso il soggiorno tradizionale con pareti bianche, nessun camino, pavimento in legno massello medio e pavimento marrone
Ispirazione per una grande sala da pranzo aperta verso il soggiorno tradizionale con pareti bianche, nessun camino, pavimento in legno massello medio e pavimento marrone
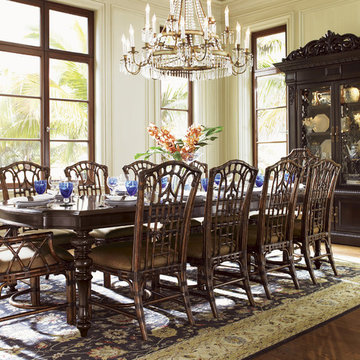
British Colonial styling and Pan-Asian design merge to create a refined dining room. Ribbon striped mahogany, bent rattan and a gold tortoise shell finish are among the elements that create the captivating look.
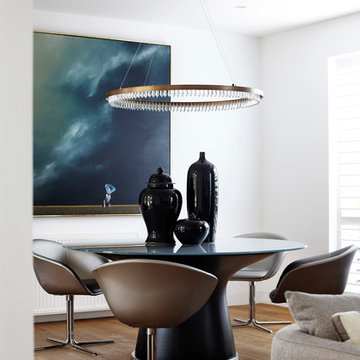
Immagine di una grande sala da pranzo aperta verso il soggiorno contemporanea con pareti bianche, pavimento in legno massello medio e nessun camino
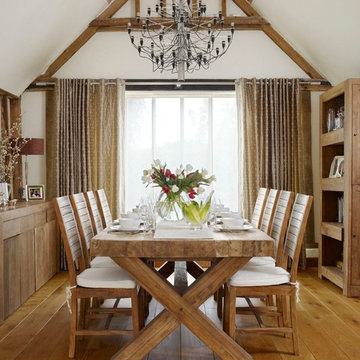
Esempio di una grande sala da pranzo country con pareti bianche e pavimento in legno massello medio
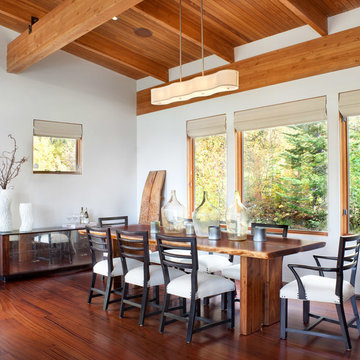
Modern ski chalet with walls of windows to enjoy the mountainous view provided of this ski-in ski-out property. Formal and casual living room areas allow for flexible entertaining.
Construction - Bear Mountain Builders
Interiors - Hunter & Company
Photos - Gibeon Photography
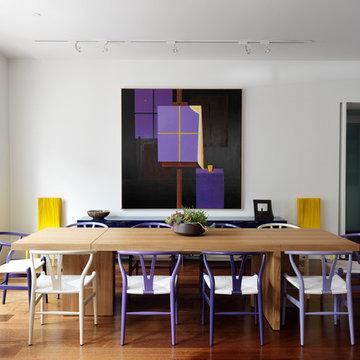
Jonny Valiant
Esempio di una grande sala da pranzo contemporanea con pareti bianche e pavimento in legno massello medio
Esempio di una grande sala da pranzo contemporanea con pareti bianche e pavimento in legno massello medio
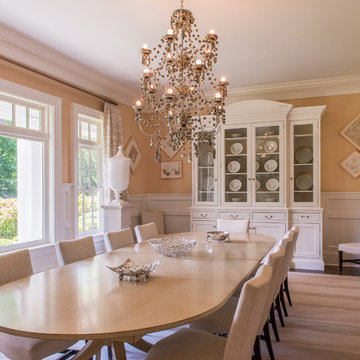
Nessing Design.
Dining Room
Southampton, NY
Photo Credit: Simon Lewis
Esempio di una grande sala da pranzo classica chiusa con pareti beige, pavimento in legno massello medio e nessun camino
Esempio di una grande sala da pranzo classica chiusa con pareti beige, pavimento in legno massello medio e nessun camino
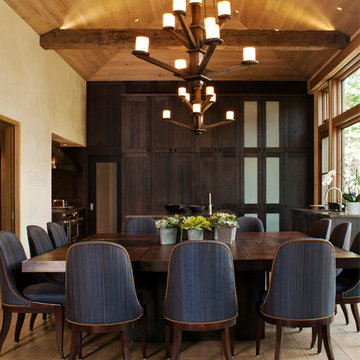
The square dining table repeats the shape of the square kitchen island and the same chandeliers hover over each of them granting them the same formal treatment.
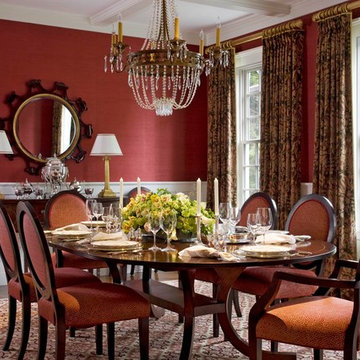
Sam Gray
Foto di una grande sala da pranzo classica chiusa con pareti rosse, pavimento in legno massello medio e nessun camino
Foto di una grande sala da pranzo classica chiusa con pareti rosse, pavimento in legno massello medio e nessun camino
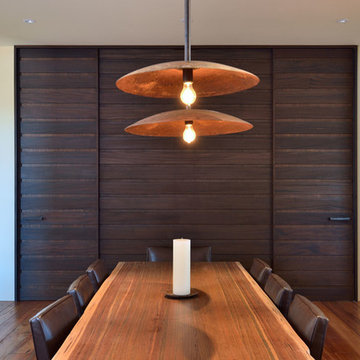
Rectangular live edge dining table with brown leather dining chairs, rusted steel pendant lights, floor to ceiling espresso-stained wood sliding doors, off-white walls and ceilings and heart pine wood floors in modern farmhouse style home in rural Idaho. Photo by Tory Taglio Photography
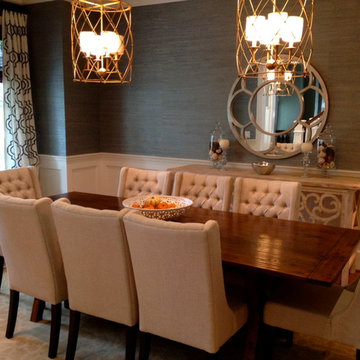
Idee per una grande sala da pranzo chic chiusa con pareti marroni, pavimento in legno massello medio e nessun camino
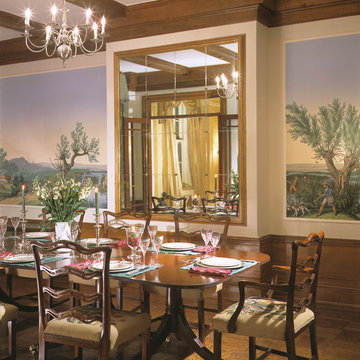
This is our fourth project for this client who purchased a four-bedroom unit in this grand old turn of the century Landmark that had been neglected through the years. Our goal was to restore its former grandeur while providing for our client’s lifestyle. Designed in the classic Victorian style, we removed layers of paint uncovering mahogany doors, oak wainscoting and tile fireplaces. We restored and created new profiles to bring back the richness of detail and bathed the rooms in golden tones to balance the cool north exposure. The panelization is finished with wallpaper to add scale, including a French woodblock wallpaper in the Dining Room to quiet down the rich oak trim. The outcome is airy, elegant and functional.
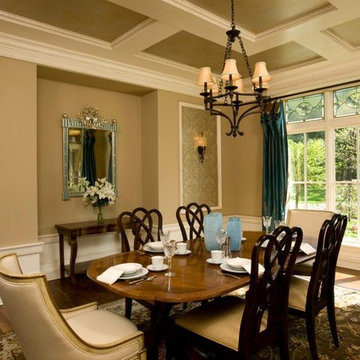
Immagine di una grande sala da pranzo chic chiusa con pareti beige, pavimento in legno massello medio e nessun camino
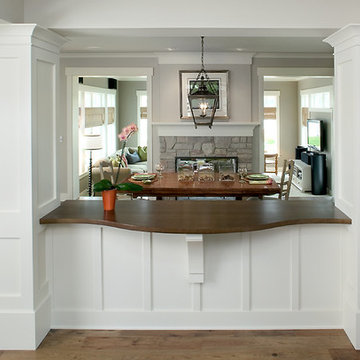
Packed with cottage attributes, Sunset View features an open floor plan without sacrificing intimate spaces. Detailed design elements and updated amenities add both warmth and character to this multi-seasonal, multi-level Shingle-style-inspired home.
Columns, beams, half-walls and built-ins throughout add a sense of Old World craftsmanship. Opening to the kitchen and a double-sided fireplace, the dining room features a lounge area and a curved booth that seats up to eight at a time. When space is needed for a larger crowd, furniture in the sitting area can be traded for an expanded table and more chairs. On the other side of the fireplace, expansive lake views are the highlight of the hearth room, which features drop down steps for even more beautiful vistas.
An unusual stair tower connects the home’s five levels. While spacious, each room was designed for maximum living in minimum space. In the lower level, a guest suite adds additional accommodations for friends or family. On the first level, a home office/study near the main living areas keeps family members close but also allows for privacy.
The second floor features a spacious master suite, a children’s suite and a whimsical playroom area. Two bedrooms open to a shared bath. Vanities on either side can be closed off by a pocket door, which allows for privacy as the child grows. A third bedroom includes a built-in bed and walk-in closet. A second-floor den can be used as a master suite retreat or an upstairs family room.
The rear entrance features abundant closets, a laundry room, home management area, lockers and a full bath. The easily accessible entrance allows people to come in from the lake without making a mess in the rest of the home. Because this three-garage lakefront home has no basement, a recreation room has been added into the attic level, which could also function as an additional guest room.
Sale da Pranzo grandi con pavimento in legno massello medio - Foto e idee per arredare
7