Sale da Pranzo grandi con pavimento in cemento - Foto e idee per arredare
Filtra anche per:
Budget
Ordina per:Popolari oggi
61 - 80 di 1.816 foto
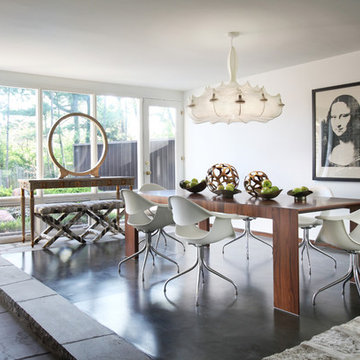
Mid Century Modern Masterpiece was featured by At Home Magazine. Restoring the original architecture and unveiling style and sophistication. Dining in style, with 180 degree views of the landscape, this space lends itself to nature and sophistication.
Cure Design Group (636) 294-2343 https://curedesigngroup.com/
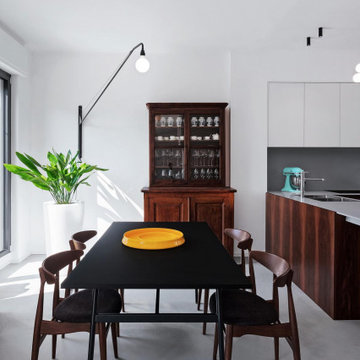
A glance into our recent project, a 200 sqm apartment where the concrete floors highlight the hugeness of the rooms where the light and bespoke furnitures are the main characters of the house.
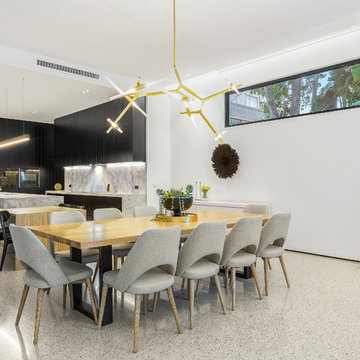
Sam Martin - 4 Walls Media
Immagine di una grande sala da pranzo aperta verso il soggiorno minimalista con pareti bianche, pavimento in cemento e pavimento bianco
Immagine di una grande sala da pranzo aperta verso il soggiorno minimalista con pareti bianche, pavimento in cemento e pavimento bianco
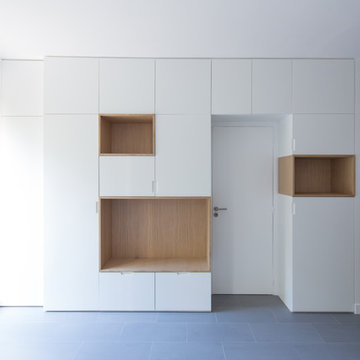
Philippe Billard
Esempio di una grande sala da pranzo aperta verso il soggiorno contemporanea con pareti bianche, pavimento in cemento, nessun camino, cornice del camino in cemento e pavimento grigio
Esempio di una grande sala da pranzo aperta verso il soggiorno contemporanea con pareti bianche, pavimento in cemento, nessun camino, cornice del camino in cemento e pavimento grigio

Ispirazione per una grande sala da pranzo rustica chiusa con pareti beige, pavimento in cemento, stufa a legna, pavimento multicolore e cornice del camino in metallo
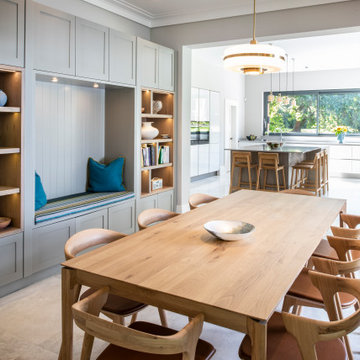
Ispirazione per una grande sala da pranzo aperta verso la cucina tradizionale con pareti grigie, pavimento in cemento e pavimento grigio
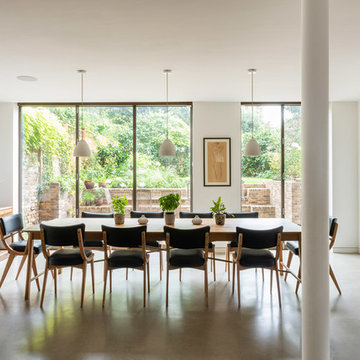
Caroline Mardon
Foto di una grande sala da pranzo aperta verso la cucina scandinava con pavimento in cemento, pavimento grigio e pareti bianche
Foto di una grande sala da pranzo aperta verso la cucina scandinava con pavimento in cemento, pavimento grigio e pareti bianche
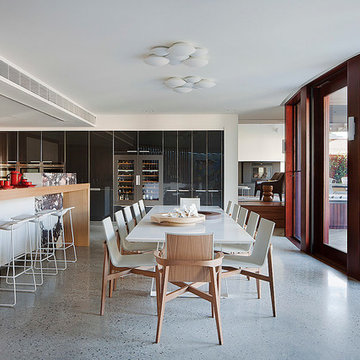
Shannon McGrath
Immagine di una grande sala da pranzo aperta verso la cucina minimal con pavimento in cemento e pareti bianche
Immagine di una grande sala da pranzo aperta verso la cucina minimal con pavimento in cemento e pareti bianche
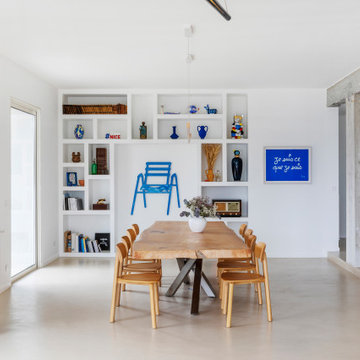
Salle à manger moderne et épurée, de style méditerranéen, avec des touches de couleurs bleu klein pour rechauffer l'espace, une table en bois chaleureux et de nombreux éléments de déco.

Esempio di una grande sala da pranzo aperta verso il soggiorno minimalista con pareti bianche, pavimento in cemento, camino bifacciale, cornice del camino in cemento e soffitto a volta
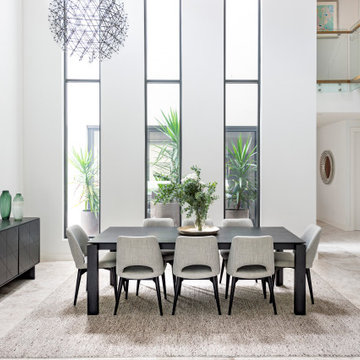
Esempio di una grande sala da pranzo design chiusa con pareti bianche, pavimento in cemento e pavimento grigio

Perched on a hilltop high in the Myacama mountains is a vineyard property that exists off-the-grid. This peaceful parcel is home to Cornell Vineyards, a winery known for robust cabernets and a casual ‘back to the land’ sensibility. We were tasked with designing a simple refresh of two existing buildings that dually function as a weekend house for the proprietor’s family and a platform to entertain winery guests. We had fun incorporating our client’s Asian art and antiques that are highlighted in both living areas. Paired with a mix of neutral textures and tones we set out to create a casual California style reflective of its surrounding landscape and the winery brand.
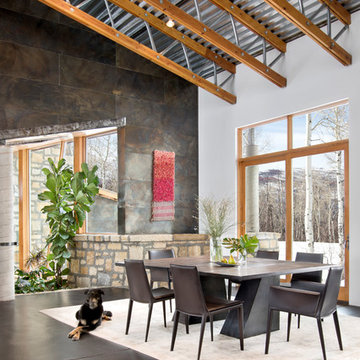
Dining Room with custom table and the best dog ever.
Gibeon Photo
Esempio di una grande sala da pranzo aperta verso il soggiorno industriale con pareti bianche, pavimento in cemento e pavimento marrone
Esempio di una grande sala da pranzo aperta verso il soggiorno industriale con pareti bianche, pavimento in cemento e pavimento marrone
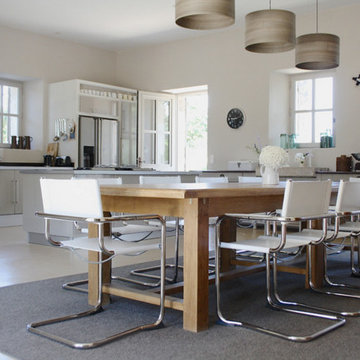
Ispirazione per una grande sala da pranzo aperta verso la cucina contemporanea con pareti bianche, pavimento in cemento e nessun camino
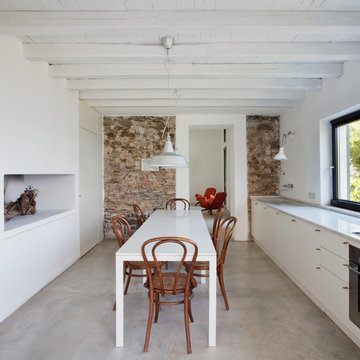
Esempio di una grande sala da pranzo aperta verso la cucina contemporanea con pareti bianche e pavimento in cemento

Living Room Void
Foto di una grande sala da pranzo minimal con pareti bianche e pavimento in cemento
Foto di una grande sala da pranzo minimal con pareti bianche e pavimento in cemento
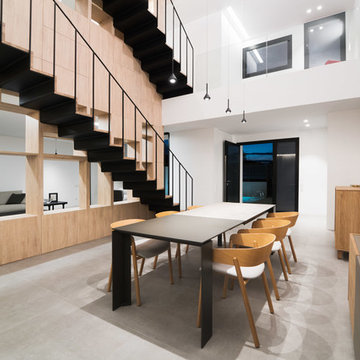
ADRIAN MORA
Immagine di una grande sala da pranzo aperta verso il soggiorno minimalista con pareti bianche, pavimento grigio e pavimento in cemento
Immagine di una grande sala da pranzo aperta verso il soggiorno minimalista con pareti bianche, pavimento grigio e pavimento in cemento
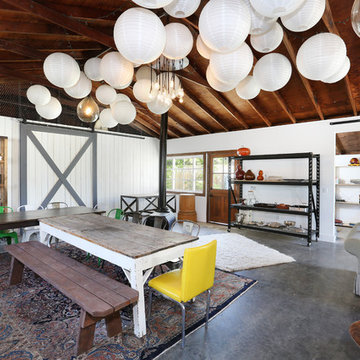
Vincent Ivicevic
Foto di una grande sala da pranzo aperta verso il soggiorno tropicale con pareti bianche e pavimento in cemento
Foto di una grande sala da pranzo aperta verso il soggiorno tropicale con pareti bianche e pavimento in cemento
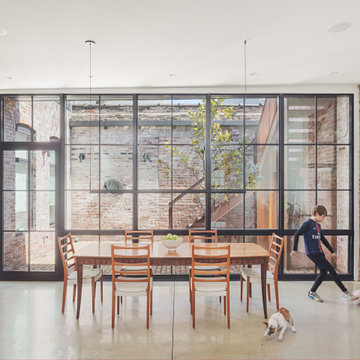
Esempio di una grande sala da pranzo industriale con pavimento in cemento e pavimento grigio

The Mazama house is located in the Methow Valley of Washington State, a secluded mountain valley on the eastern edge of the North Cascades, about 200 miles northeast of Seattle.
The house has been carefully placed in a copse of trees at the easterly end of a large meadow. Two major building volumes indicate the house organization. A grounded 2-story bedroom wing anchors a raised living pavilion that is lifted off the ground by a series of exposed steel columns. Seen from the access road, the large meadow in front of the house continues right under the main living space, making the living pavilion into a kind of bridge structure spanning over the meadow grass, with the house touching the ground lightly on six steel columns. The raised floor level provides enhanced views as well as keeping the main living level well above the 3-4 feet of winter snow accumulation that is typical for the upper Methow Valley.
To further emphasize the idea of lightness, the exposed wood structure of the living pavilion roof changes pitch along its length, so the roof warps upward at each end. The interior exposed wood beams appear like an unfolding fan as the roof pitch changes. The main interior bearing columns are steel with a tapered “V”-shape, recalling the lightness of a dancer.
The house reflects the continuing FINNE investigation into the idea of crafted modernism, with cast bronze inserts at the front door, variegated laser-cut steel railing panels, a curvilinear cast-glass kitchen counter, waterjet-cut aluminum light fixtures, and many custom furniture pieces. The house interior has been designed to be completely integral with the exterior. The living pavilion contains more than twelve pieces of custom furniture and lighting, creating a totality of the designed environment that recalls the idea of Gesamtkunstverk, as seen in the work of Josef Hoffman and the Viennese Secessionist movement in the early 20th century.
The house has been designed from the start as a sustainable structure, with 40% higher insulation values than required by code, radiant concrete slab heating, efficient natural ventilation, large amounts of natural lighting, water-conserving plumbing fixtures, and locally sourced materials. Windows have high-performance LowE insulated glazing and are equipped with concealed shades. A radiant hydronic heat system with exposed concrete floors allows lower operating temperatures and higher occupant comfort levels. The concrete slabs conserve heat and provide great warmth and comfort for the feet.
Deep roof overhangs, built-in shades and high operating clerestory windows are used to reduce heat gain in summer months. During the winter, the lower sun angle is able to penetrate into living spaces and passively warm the exposed concrete floor. Low VOC paints and stains have been used throughout the house. The high level of craft evident in the house reflects another key principle of sustainable design: build it well and make it last for many years!
Photo by Benjamin Benschneider
Sale da Pranzo grandi con pavimento in cemento - Foto e idee per arredare
4