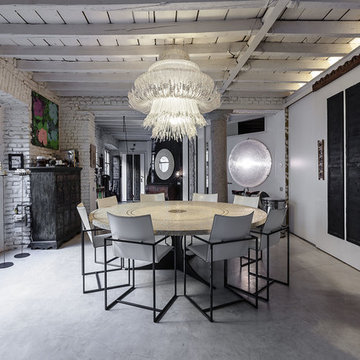Sale da Pranzo grandi con pavimento in cemento - Foto e idee per arredare
Filtra anche per:
Budget
Ordina per:Popolari oggi
121 - 140 di 1.816 foto
1 di 3
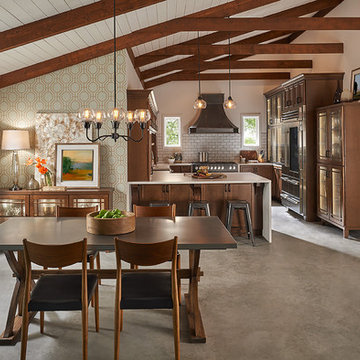
Ispirazione per una grande sala da pranzo aperta verso la cucina contemporanea con pareti grigie, pavimento in cemento, nessun camino e pavimento grigio

The brief for this project was for the house to be at one with its surroundings.
Integrating harmoniously into its coastal setting a focus for the house was to open it up to allow the light and sea breeze to breathe through the building. The first floor seems almost to levitate above the landscape by minimising the visual bulk of the ground floor through the use of cantilevers and extensive glazing. The contemporary lines and low lying form echo the rolling country in which it resides.
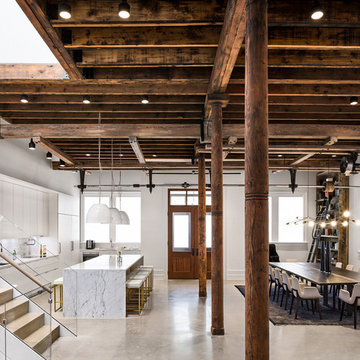
The owners of this home, purchased it from an architect, who converted an old factory, in downtown Jersey City, into a house. When the family grew, they needed to either move, or extend this house they love so much.
Being that this is a historical-preservation building, the front had to remain 'as is'.
Owners hired Fogarty Finger architects to redesign the home and Kuche+Cucina, for the kitchen, closets and the party kitchenette.
Pedini cabinets were chosen, for their sleek, minimal look, in both matte glass and matte lacquer, for different textures.
The work countertop, was done in durable quartz, while the island and the backsplash are real marble.
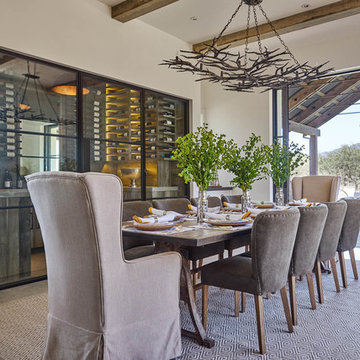
Immagine di una grande sala da pranzo aperta verso il soggiorno country con pareti bianche, pavimento in cemento, nessun camino e pavimento grigio
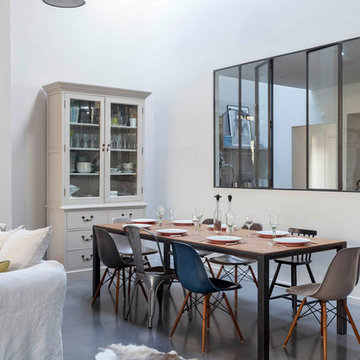
Salle à manger chaleureuse pour ce loft grâce à la présence du bois (mobilier chiné, table bois & métal) qui réchauffe les codes industriels (béton ciré, verrière, grands volumes, luminaires industriels) et au choix des textiles (matières et couleurs)
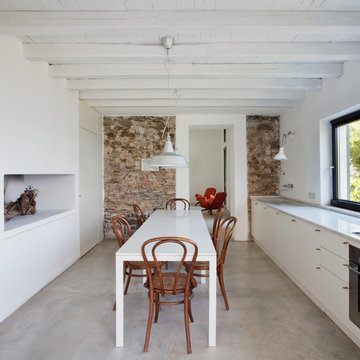
Esempio di una grande sala da pranzo aperta verso la cucina contemporanea con pareti bianche e pavimento in cemento

This 2,500 square-foot home, combines the an industrial-meets-contemporary gives its owners the perfect place to enjoy their rustic 30- acre property. Its multi-level rectangular shape is covered with corrugated red, black, and gray metal, which is low-maintenance and adds to the industrial feel.
Encased in the metal exterior, are three bedrooms, two bathrooms, a state-of-the-art kitchen, and an aging-in-place suite that is made for the in-laws. This home also boasts two garage doors that open up to a sunroom that brings our clients close nature in the comfort of their own home.
The flooring is polished concrete and the fireplaces are metal. Still, a warm aesthetic abounds with mixed textures of hand-scraped woodwork and quartz and spectacular granite counters. Clean, straight lines, rows of windows, soaring ceilings, and sleek design elements form a one-of-a-kind, 2,500 square-foot home
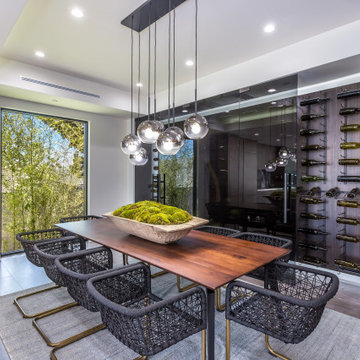
Idee per una grande sala da pranzo aperta verso la cucina minimal con pareti grigie, pavimento grigio, pavimento in cemento e nessun camino
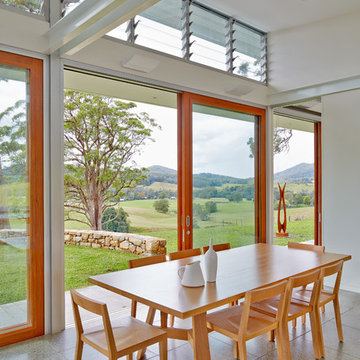
Marian Riabic
Ispirazione per una grande sala da pranzo aperta verso il soggiorno design con pareti bianche, pavimento in cemento, camino bifacciale e cornice del camino in cemento
Ispirazione per una grande sala da pranzo aperta verso il soggiorno design con pareti bianche, pavimento in cemento, camino bifacciale e cornice del camino in cemento

Luxurious dining room and open plan kitchen with natural tones and finishes throughout.
Idee per una grande sala da pranzo aperta verso il soggiorno design con pareti bianche, pavimento in cemento e pavimento bianco
Idee per una grande sala da pranzo aperta verso il soggiorno design con pareti bianche, pavimento in cemento e pavimento bianco
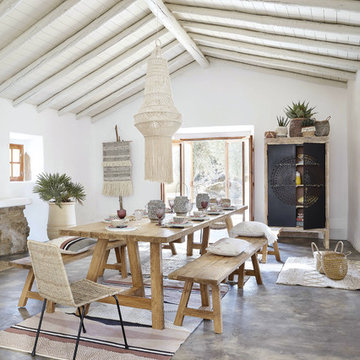
Foto di una grande sala da pranzo costiera con pareti bianche, pavimento in cemento e pavimento grigio

View to double-height dining room
Immagine di una grande sala da pranzo aperta verso il soggiorno design con pareti bianche, pavimento in cemento, stufa a legna, cornice del camino in mattoni, pavimento grigio, travi a vista e pannellatura
Immagine di una grande sala da pranzo aperta verso il soggiorno design con pareti bianche, pavimento in cemento, stufa a legna, cornice del camino in mattoni, pavimento grigio, travi a vista e pannellatura
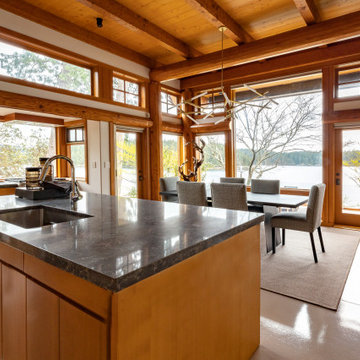
Remote luxury living on the spectacular island of Cortes, this main living, lounge, dining, and kitchen is an open concept with tall ceilings and expansive glass to allow all those gorgeous coastal views and natural light to flood the space. Particular attention was focused on high end textiles furniture, feature lighting, and cozy area carpets.
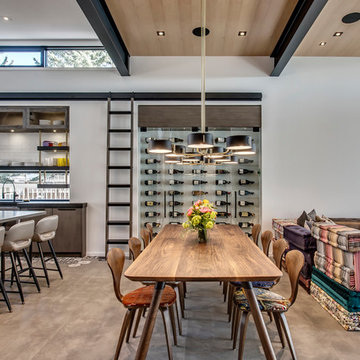
Zoon Media
Esempio di una grande sala da pranzo aperta verso il soggiorno contemporanea con pavimento in cemento, pareti grigie, nessun camino e pavimento grigio
Esempio di una grande sala da pranzo aperta verso il soggiorno contemporanea con pavimento in cemento, pareti grigie, nessun camino e pavimento grigio
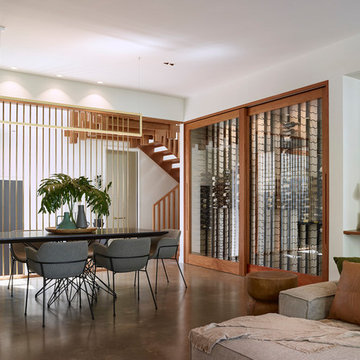
Scott Burrows Photographer
Idee per una grande sala da pranzo aperta verso il soggiorno minimal con pareti bianche, pavimento in cemento, nessun camino e pavimento grigio
Idee per una grande sala da pranzo aperta verso il soggiorno minimal con pareti bianche, pavimento in cemento, nessun camino e pavimento grigio
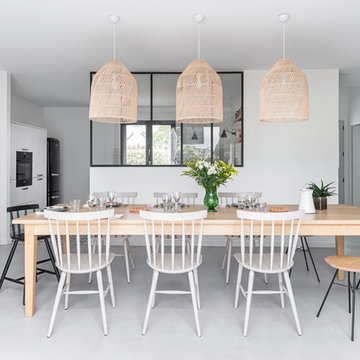
Photo Caroline Morin
Immagine di una grande sala da pranzo aperta verso il soggiorno nordica con pareti bianche, pavimento in cemento, pavimento grigio, camino classico e cornice del camino in pietra
Immagine di una grande sala da pranzo aperta verso il soggiorno nordica con pareti bianche, pavimento in cemento, pavimento grigio, camino classico e cornice del camino in pietra
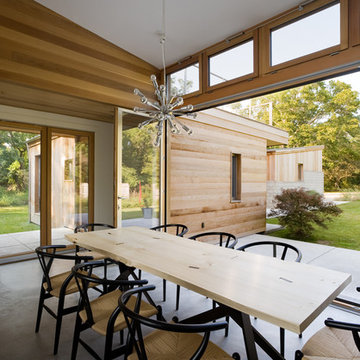
Foto di una grande sala da pranzo aperta verso il soggiorno contemporanea con pavimento in cemento, pareti beige e pavimento grigio

Ispirazione per una grande sala da pranzo aperta verso il soggiorno con pareti bianche, pavimento in cemento, stufa a legna, cornice del camino in metallo, pavimento grigio, travi a vista e pareti in mattoni
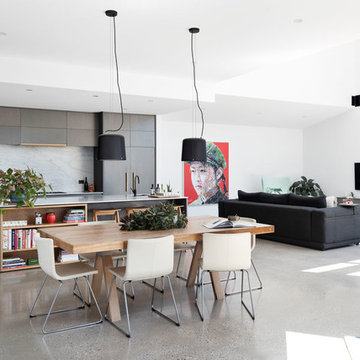
CTP Cheyne Toomey
Foto di una grande sala da pranzo design con pareti bianche, pavimento in cemento, camino sospeso e pavimento grigio
Foto di una grande sala da pranzo design con pareti bianche, pavimento in cemento, camino sospeso e pavimento grigio
Sale da Pranzo grandi con pavimento in cemento - Foto e idee per arredare
7
