Sale da Pranzo grandi con pavimento in bambù - Foto e idee per arredare
Filtra anche per:
Budget
Ordina per:Popolari oggi
61 - 80 di 170 foto
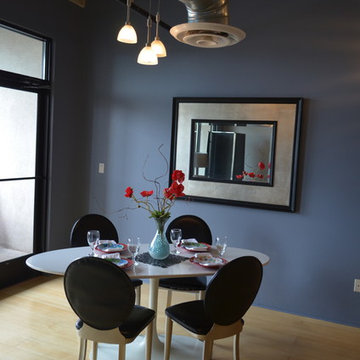
Embur Interiors - Shannon Matteson
Real Estate Staging Expert & Design Consultant
Idee per una grande sala da pranzo aperta verso il soggiorno industriale con pareti grigie e pavimento in bambù
Idee per una grande sala da pranzo aperta verso il soggiorno industriale con pareti grigie e pavimento in bambù
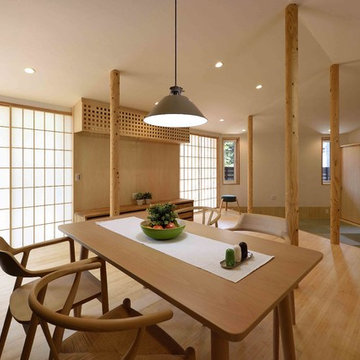
2017年 日本エコハウス大賞 協賛賞
〜ダイニングとリビング全体を見渡せるキッチンが家の中心です。
Idee per una grande sala da pranzo etnica con pareti bianche, pavimento in bambù, nessun camino e pavimento beige
Idee per una grande sala da pranzo etnica con pareti bianche, pavimento in bambù, nessun camino e pavimento beige
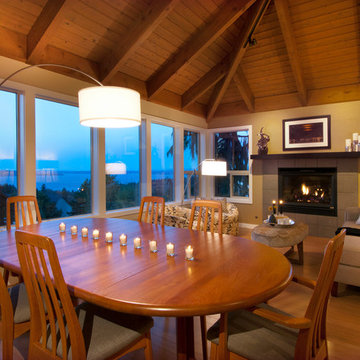
Placing the dining table between the living and music area of this space allow diners to enjoy the amazing view of Puget Sound as well as easy access to the kitchen. The oval teak dining table is highlighted with a arch lamp, the only cost effective means by which we could add a needed chandelier.
Photo by Gregg Krogstad
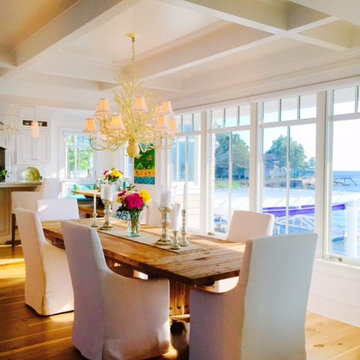
Oceanfront kitchen combined with beautiful dining area. Great natural lighting is provided from the windows in this area that is perfect for holidays and entertaining.
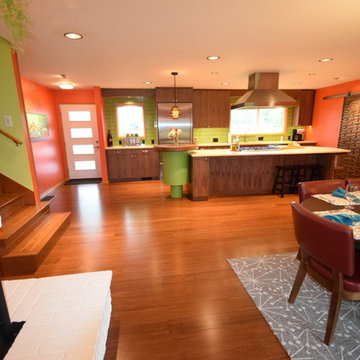
Round shapes and walnut woodwork pull the whole space together. The sputnik shapes in the rug are mimicked in the Living Room light sconces and the artwork on the wall near the Entry Door. The Pantry Door pulls the circular and walnut together as well.
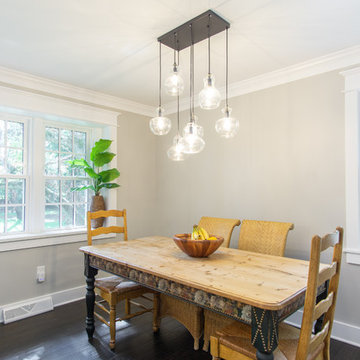
Red Coat Reative
Foto di una grande sala da pranzo aperta verso la cucina american style con pavimento in bambù e pavimento marrone
Foto di una grande sala da pranzo aperta verso la cucina american style con pavimento in bambù e pavimento marrone
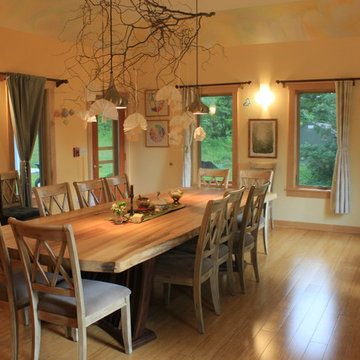
Idee per una grande sala da pranzo chic chiusa con pavimento in bambù, nessun camino e pareti gialle
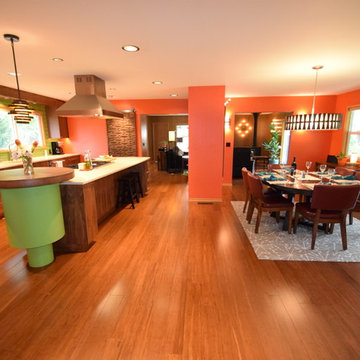
Round shapes and walnut woodwork pull the whole space together. The sputnik shapes in the rug are mimicked in the Living Room light sconces and the artwork on the wall near the Entry Door. The Pantry Door pulls the circular and walnut together as well.
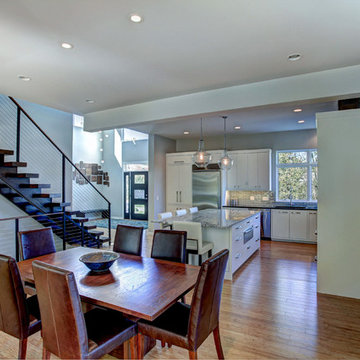
Photos by Kaity
Interiors by Ashley Cole Design
Architecture by David Maxam
Idee per una grande sala da pranzo aperta verso la cucina minimal con pareti grigie, pavimento in bambù e nessun camino
Idee per una grande sala da pranzo aperta verso la cucina minimal con pareti grigie, pavimento in bambù e nessun camino
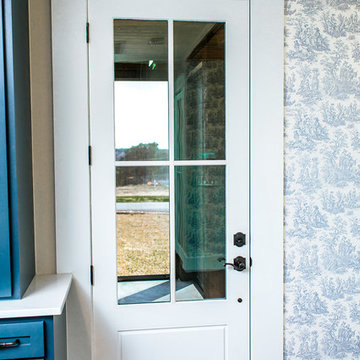
Snap Chic Photography
Huebner Design
Idee per una grande sala da pranzo aperta verso la cucina country con pareti blu, pavimento in bambù e pavimento marrone
Idee per una grande sala da pranzo aperta verso la cucina country con pareti blu, pavimento in bambù e pavimento marrone
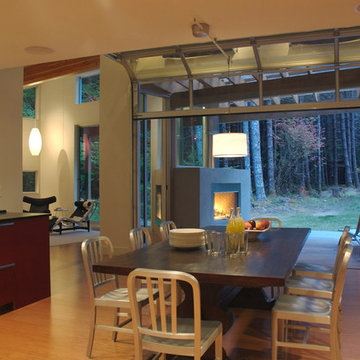
Dining room looking towards backyard
Photo by CAST architecture
Idee per una grande sala da pranzo aperta verso la cucina moderna con pareti bianche e pavimento in bambù
Idee per una grande sala da pranzo aperta verso la cucina moderna con pareti bianche e pavimento in bambù
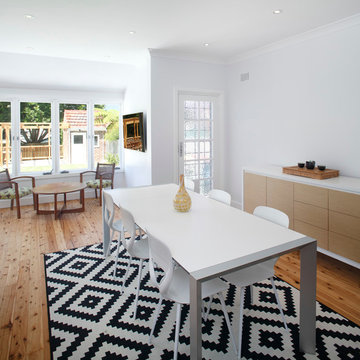
The kitchen and dining room are part of a larger renovation and extension that saw the rear of this home transformed from a small, dark, many-roomed space into a large, bright, open-plan family haven. With a goal to re-invent the home to better suit the needs of the owners, the designer needed to consider making alterations to many rooms in the home including two bathrooms, a laundry, outdoor pergola and a section of hallway.
This was a large job with many facets to oversee and consider but, in Nouvelle’s favour was the fact that the company oversaw all aspects of the project including design, construction and project management. This meant all members of the team were in the communication loop which helped the project run smoothly.
To keep the rear of the home light and bright, the designer choose a warm white finish for the cabinets and benchtop which was highlighted by the bright turquoise tiled splashback. The rear wall was moved outwards and given a bay window shape to create a larger space with expanses of glass to the doors and walls which invite the natural light into the home and make indoor/outdoor entertaining so easy.
The laundry is a clever conversion of an existing outhouse and has given the structure a new lease on life. Stripped bare and re-fitted, the outhouse has been re-purposed to keep the historical exterior while provide a modern, functional interior. A new pergola adjacent to the laundry makes the perfect outside entertaining area and can be used almost year-round.
Inside the house, two bathrooms were renovated utilising the same funky floor tile with its modern, matte finish. Clever design means both bathrooms, although compact, are practical inclusions which help this family during the busy morning rush. In considering the renovation as a whole, it was determined necessary to reconfigure the hallway adjacent to the downstairs bathroom to create a new traffic flow through to the kitchen from the front door and enable a more practical kitchen design to be created.
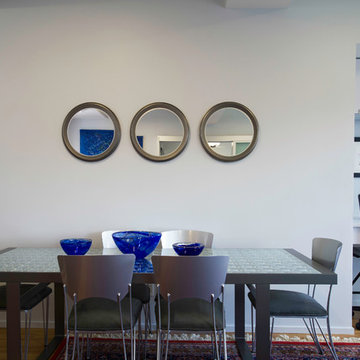
Ken Kotch
Ispirazione per una grande sala da pranzo minimalista con pareti grigie, pavimento in bambù e nessun camino
Ispirazione per una grande sala da pranzo minimalista con pareti grigie, pavimento in bambù e nessun camino
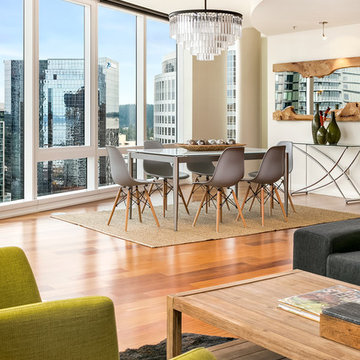
MVB
Foto di una grande sala da pranzo aperta verso il soggiorno design con pareti bianche, pavimento in bambù, camino classico e cornice del camino in pietra
Foto di una grande sala da pranzo aperta verso il soggiorno design con pareti bianche, pavimento in bambù, camino classico e cornice del camino in pietra
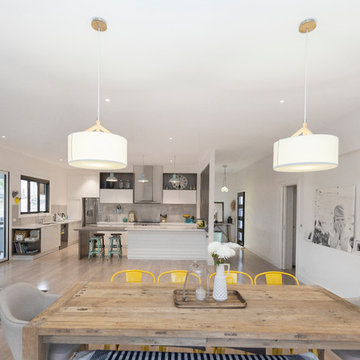
New extension to create open living, dining and kitchen area. Entry door has privacy while still maintaining the open feel.
Ispirazione per una grande sala da pranzo aperta verso la cucina minimal con pareti bianche, pavimento in bambù, camino classico, cornice del camino piastrellata e pavimento beige
Ispirazione per una grande sala da pranzo aperta verso la cucina minimal con pareti bianche, pavimento in bambù, camino classico, cornice del camino piastrellata e pavimento beige
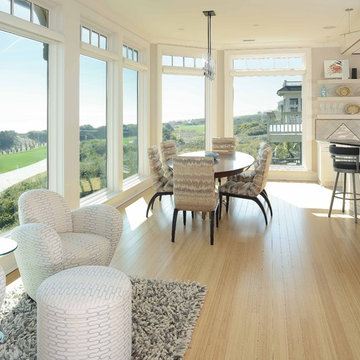
photo: Jim Somerset
Esempio di una grande sala da pranzo minimalista con pareti grigie e pavimento in bambù
Esempio di una grande sala da pranzo minimalista con pareti grigie e pavimento in bambù
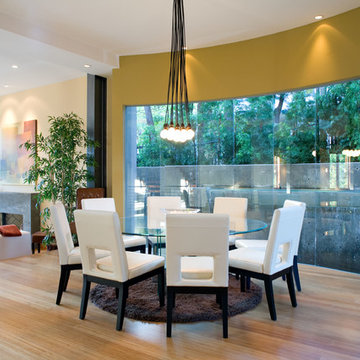
Ispirazione per una grande sala da pranzo aperta verso la cucina design con pareti bianche, pavimento in bambù e nessun camino
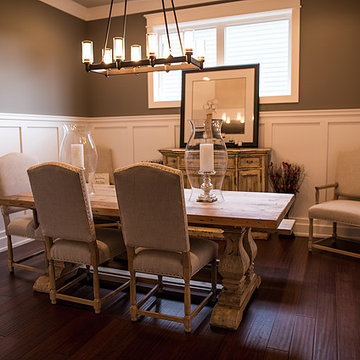
Dining Room:
Custom Home Project by Regal Home Builders
Interior Design Consultation by Michelle Lecinski
Furniture by Owner
Idee per una grande sala da pranzo american style chiusa con pareti grigie e pavimento in bambù
Idee per una grande sala da pranzo american style chiusa con pareti grigie e pavimento in bambù
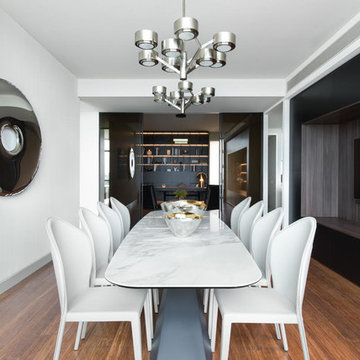
Immagine di una grande sala da pranzo minimal con pareti bianche e pavimento in bambù
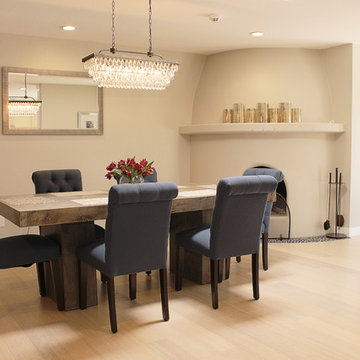
Immagine di una grande sala da pranzo aperta verso il soggiorno minimalista con pareti beige, camino ad angolo, pavimento beige, pavimento in bambù e cornice del camino in pietra
Sale da Pranzo grandi con pavimento in bambù - Foto e idee per arredare
4