Sale da Pranzo grandi con pavimento blu - Foto e idee per arredare
Filtra anche per:
Budget
Ordina per:Popolari oggi
21 - 40 di 67 foto
1 di 3
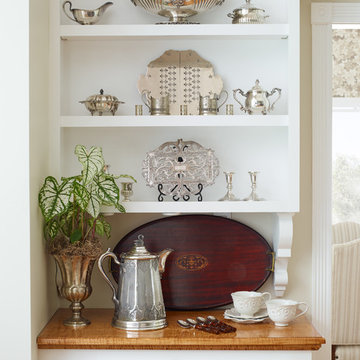
Jared Kuzia Photography
Esempio di una grande sala da pranzo classica con pareti beige, pavimento in legno massello medio e pavimento blu
Esempio di una grande sala da pranzo classica con pareti beige, pavimento in legno massello medio e pavimento blu
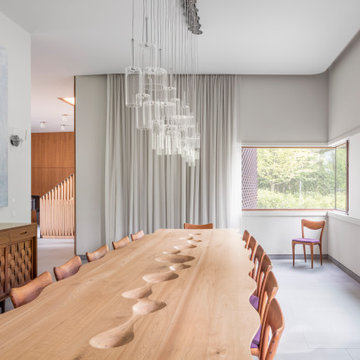
MPdL Studio designed this house with healthy living in mind, using materials and furnishings that meet or exceed current environmental standards. The project is an experiment in new ways to think about detailed brickwork, glass, millwork and cabinetry.
For the dining room, MPdL Studio designed a walnut wood, digitally designed and fabricated table that could flexibly accommodate groups of varied sizes. The design features a scalloped edge that relates to the body of the person sitting at the table. The size and rhythm of the edge can comfortably seat 10 to 16 people. The divots along the center of the table were designed to receive three different sizes of the Georg Jensen BLOOM mirror bowls designed by Helle Damkjaer. The legs read as extensions of the divots for a futuristic, yet warm, effect. You would never guess that this table is digitally designed and fabricated.
A stand out design move in the dining room is to balance the warmth of wood with the reflectivity of glass and chrome, mixing contemporary design with old-world techniques. The dining table is paired with Ask Emil Skovgaard chairs and an exceptional 1950s Dunbar woven-front credenza by Edward Wormley. Conversely, the walls between and around the windows are clad in a slightly frosted Bendheim mirror glass. This allows the wall to read as a singular element, and perceptually expands the size of the space. This use of glass sets the tone for the selection of the light fixtures, and other finishes in the room. In general, we place special attention to the way that window treatments transform a space and the dining room is a good example of our techniques. The wall to ceiling sheer curtains completely transform the effect of the room when pulled to a close, allowing the space to remain luminous, while accentuating the verticality of the space.
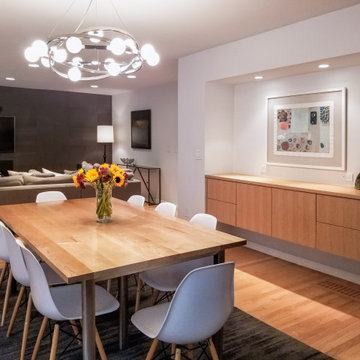
Comfortable family room and open dining space with floating oak credenza and table, sectional and large format tile feature wall with TV. This to the studs renovation made use of the original 1950s hardwood flooring, but everything else was updated and refreshed, including new windows and exterior doors.
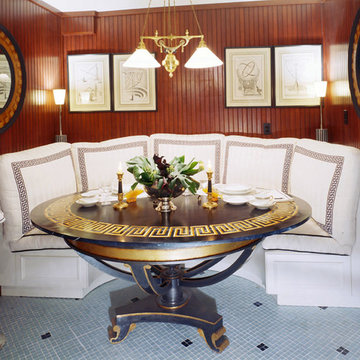
Dark rich woods of the slatted wainscoting are carried through to the eating alcove, where the entire room is lined with tongue and groove. A built in seat cover with Greek key trimmed pillows add to the maritime flavor. The table, miming the Greek key motif, reflects a astrolabe. Prints on the wall are of sextants, telescopes, and other nautical instruments. The two portholes, one a real opening in the wall and the other a mirror reflecting the real one creates a real optical illusion.
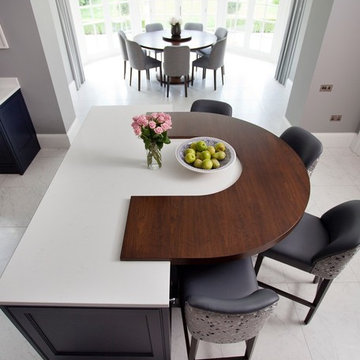
Classical kitchen with Navy hand painted finish with Silestone quartz work surfaces & mirror splash back
Immagine di una grande sala da pranzo aperta verso la cucina chic con pavimento con piastrelle in ceramica e pavimento blu
Immagine di una grande sala da pranzo aperta verso la cucina chic con pavimento con piastrelle in ceramica e pavimento blu
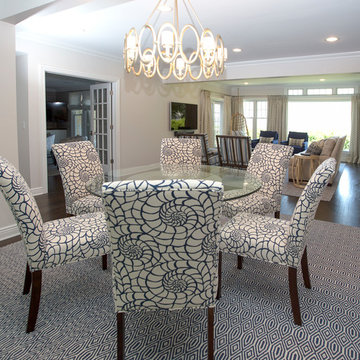
Photo: Richard Law Digital
Ispirazione per una grande sala da pranzo aperta verso la cucina contemporanea con pareti beige, moquette e pavimento blu
Ispirazione per una grande sala da pranzo aperta verso la cucina contemporanea con pareti beige, moquette e pavimento blu
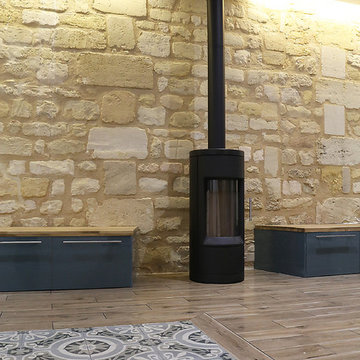
Laure GUIROY
Idee per una grande sala da pranzo aperta verso il soggiorno design con pareti bianche, pavimento con piastrelle in ceramica, stufa a legna e pavimento blu
Idee per una grande sala da pranzo aperta verso il soggiorno design con pareti bianche, pavimento con piastrelle in ceramica, stufa a legna e pavimento blu
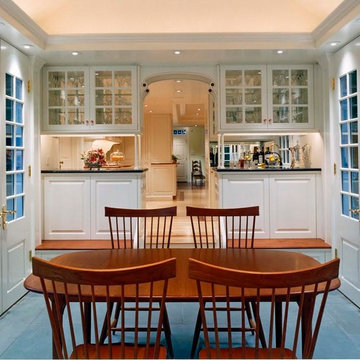
An intimate setting for the garden breakfast room.
Esempio di una grande sala da pranzo tradizionale chiusa con moquette, nessun camino e pavimento blu
Esempio di una grande sala da pranzo tradizionale chiusa con moquette, nessun camino e pavimento blu
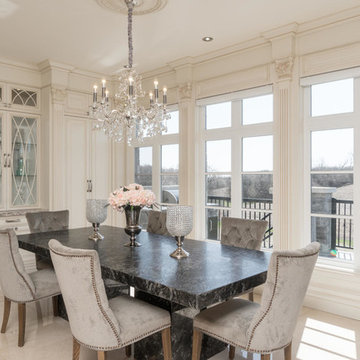
Stallone Media
Foto di una grande sala da pranzo aperta verso la cucina tradizionale con pavimento in marmo e pavimento blu
Foto di una grande sala da pranzo aperta verso la cucina tradizionale con pavimento in marmo e pavimento blu
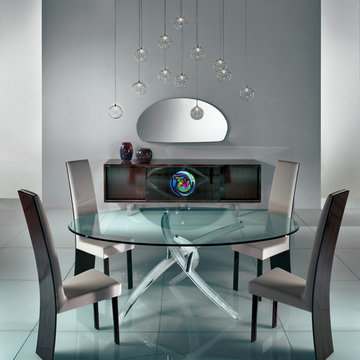
Reflex
Esempio di una grande sala da pranzo aperta verso il soggiorno design con pareti grigie, pavimento in marmo e pavimento blu
Esempio di una grande sala da pranzo aperta verso il soggiorno design con pareti grigie, pavimento in marmo e pavimento blu
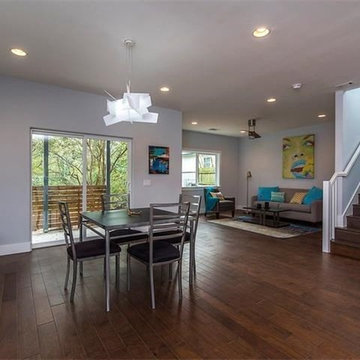
Foto di una grande sala da pranzo aperta verso la cucina contemporanea con pareti grigie, parquet scuro, nessun camino e pavimento blu
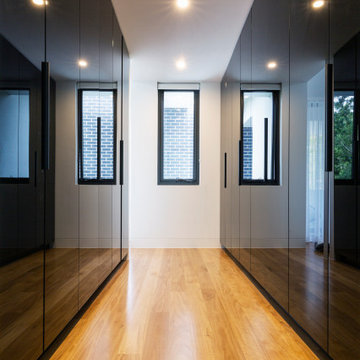
Ispirazione per una grande sala da pranzo moderna con pavimento in legno massello medio e pavimento blu
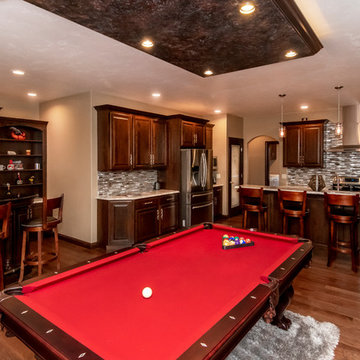
Pool table in dining room
Immagine di una grande sala da pranzo aperta verso la cucina con pareti beige, parquet chiaro, camino bifacciale, cornice del camino in pietra e pavimento blu
Immagine di una grande sala da pranzo aperta verso la cucina con pareti beige, parquet chiaro, camino bifacciale, cornice del camino in pietra e pavimento blu
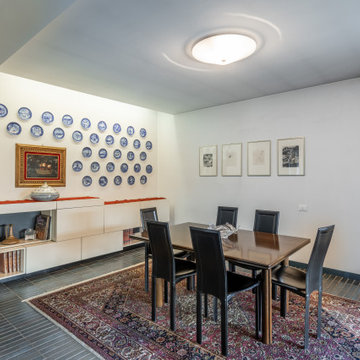
Esempio di una grande sala da pranzo minimalista con pareti bianche, pavimento in gres porcellanato e pavimento blu
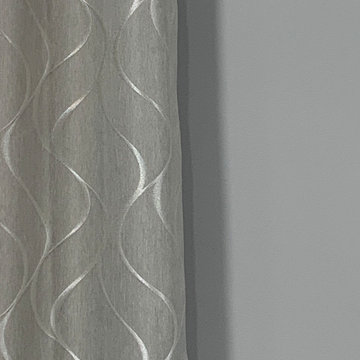
Bar front has a new face to inspire the relaxed and comfortability while dining in the bistro
Idee per una grande sala da pranzo moderna chiusa con pareti verdi, moquette, pavimento blu e travi a vista
Idee per una grande sala da pranzo moderna chiusa con pareti verdi, moquette, pavimento blu e travi a vista
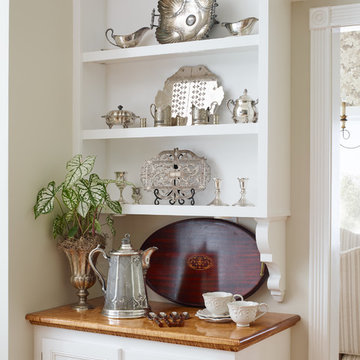
Jared Kuzia Photography
Idee per una grande sala da pranzo classica con pareti beige, pavimento in legno massello medio e pavimento blu
Idee per una grande sala da pranzo classica con pareti beige, pavimento in legno massello medio e pavimento blu
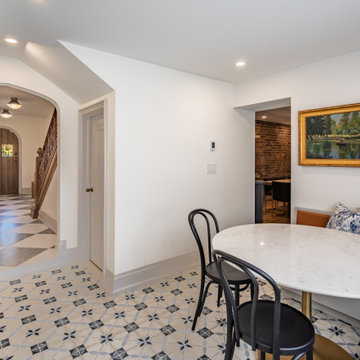
Esempio di un grande angolo colazione bohémian con pareti bianche, pavimento con piastrelle in ceramica e pavimento blu
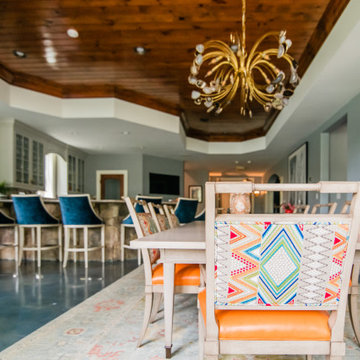
Ready for entertaining with family and friends, the lake level offers a small working kitchen and ample dining space for gatherings. We refinished the concrete floors to a beautiful water blue, painted the trim a crisp white with soft gray cabinetry, and layered the space with fun color.
John Richards chandelier, Vanguard table and chairs, window pillows made with Cowtan & Tout fabrics, rug by Roya Rugs.
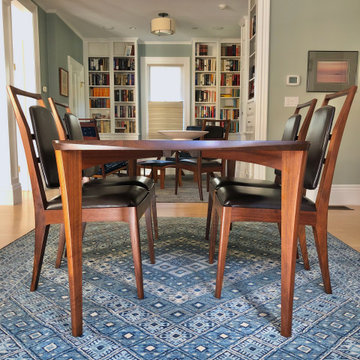
Custom walnut dining table, top features precise beveled edges
Idee per una grande sala da pranzo minimal con pareti verdi, moquette e pavimento blu
Idee per una grande sala da pranzo minimal con pareti verdi, moquette e pavimento blu
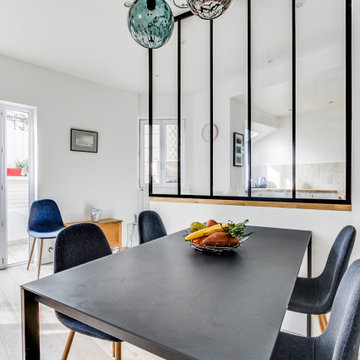
Changement de la cuisine : sol, meubles et crédence
Installation d'une verrière
Immagine di una grande sala da pranzo aperta verso la cucina design con pavimento con piastrelle in ceramica e pavimento blu
Immagine di una grande sala da pranzo aperta verso la cucina design con pavimento con piastrelle in ceramica e pavimento blu
Sale da Pranzo grandi con pavimento blu - Foto e idee per arredare
2