Sale da Pranzo grandi con parquet chiaro - Foto e idee per arredare
Filtra anche per:
Budget
Ordina per:Popolari oggi
21 - 40 di 11.129 foto
1 di 3

View of living area and dining area from kitchen. The windows in this space provide a 270 degree views of the river.
Foto di una grande sala da pranzo stile rurale con pareti bianche, parquet chiaro, camino classico, cornice del camino in pietra e travi a vista
Foto di una grande sala da pranzo stile rurale con pareti bianche, parquet chiaro, camino classico, cornice del camino in pietra e travi a vista
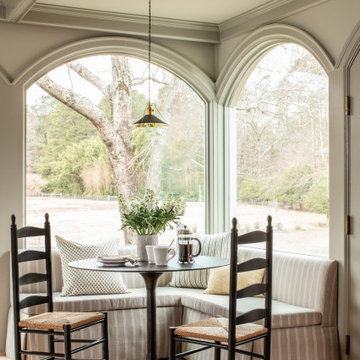
The corner of a sunroom was outfitted with a custom banquette to enjoy the beautiful views.
Foto di una grande sala da pranzo con parquet chiaro, nessun camino, pavimento beige e pareti grigie
Foto di una grande sala da pranzo con parquet chiaro, nessun camino, pavimento beige e pareti grigie
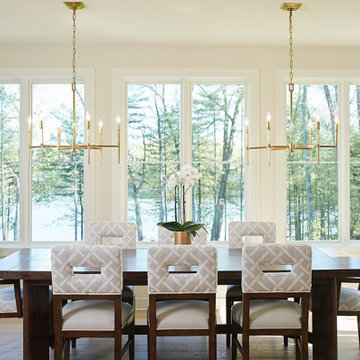
The Holloway blends the recent revival of mid-century aesthetics with the timelessness of a country farmhouse. Each façade features playfully arranged windows tucked under steeply pitched gables. Natural wood lapped siding emphasizes this homes more modern elements, while classic white board & batten covers the core of this house. A rustic stone water table wraps around the base and contours down into the rear view-out terrace.
Inside, a wide hallway connects the foyer to the den and living spaces through smooth case-less openings. Featuring a grey stone fireplace, tall windows, and vaulted wood ceiling, the living room bridges between the kitchen and den. The kitchen picks up some mid-century through the use of flat-faced upper and lower cabinets with chrome pulls. Richly toned wood chairs and table cap off the dining room, which is surrounded by windows on three sides. The grand staircase, to the left, is viewable from the outside through a set of giant casement windows on the upper landing. A spacious master suite is situated off of this upper landing. Featuring separate closets, a tiled bath with tub and shower, this suite has a perfect view out to the rear yard through the bedroom's rear windows. All the way upstairs, and to the right of the staircase, is four separate bedrooms. Downstairs, under the master suite, is a gymnasium. This gymnasium is connected to the outdoors through an overhead door and is perfect for athletic activities or storing a boat during cold months. The lower level also features a living room with a view out windows and a private guest suite.
Architect: Visbeen Architects
Photographer: Ashley Avila Photography
Builder: AVB Inc.
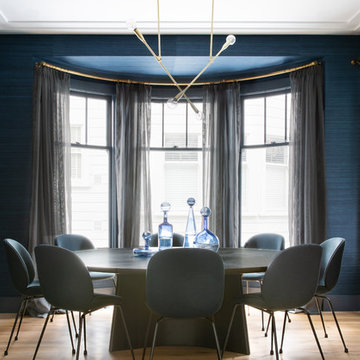
Intentional. Elevated. Artisanal.
With three children under the age of 5, our clients were starting to feel the confines of their Pacific Heights home when the expansive 1902 Italianate across the street went on the market. After learning the home had been recently remodeled, they jumped at the chance to purchase a move-in ready property. We worked with them to infuse the already refined, elegant living areas with subtle edginess and handcrafted details, and also helped them reimagine unused space to delight their little ones.
Elevated furnishings on the main floor complement the home’s existing high ceilings, modern brass bannisters and extensive walnut cabinetry. In the living room, sumptuous emerald upholstery on a velvet side chair balances the deep wood tones of the existing baby grand. Minimally and intentionally accessorized, the room feels formal but still retains a sharp edge—on the walls moody portraiture gets irreverent with a bold paint stroke, and on the the etagere, jagged crystals and metallic sculpture feel rugged and unapologetic. Throughout the main floor handcrafted, textured notes are everywhere—a nubby jute rug underlies inviting sofas in the family room and a half-moon mirror in the living room mixes geometric lines with flax-colored fringe.
On the home’s lower level, we repurposed an unused wine cellar into a well-stocked craft room, with a custom chalkboard, art-display area and thoughtful storage. In the adjoining space, we installed a custom climbing wall and filled the balance of the room with low sofas, plush area rugs, poufs and storage baskets, creating the perfect space for active play or a quiet reading session. The bold colors and playful attitudes apparent in these spaces are echoed upstairs in each of the children’s imaginative bedrooms.
Architect + Developer: McMahon Architects + Studio, Photographer: Suzanna Scott Photography
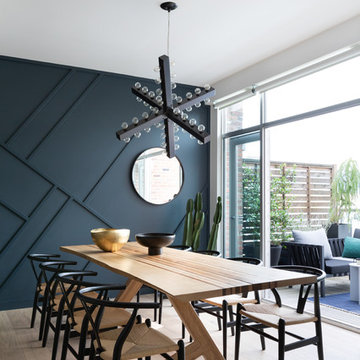
Immagine di una grande sala da pranzo aperta verso il soggiorno eclettica con pareti blu, parquet chiaro, nessun camino e pavimento beige
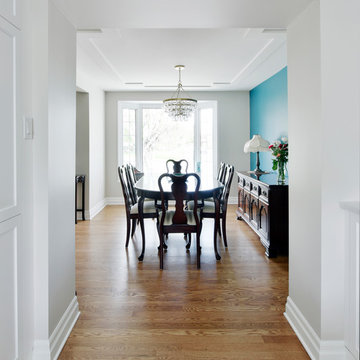
Ispirazione per una grande sala da pranzo tradizionale chiusa con pareti bianche, parquet chiaro, nessun camino e pavimento beige
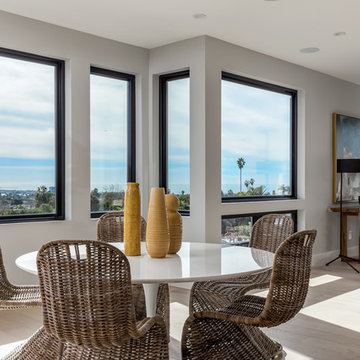
Foto di una grande sala da pranzo aperta verso il soggiorno tropicale con pareti grigie, parquet chiaro, pavimento beige e nessun camino
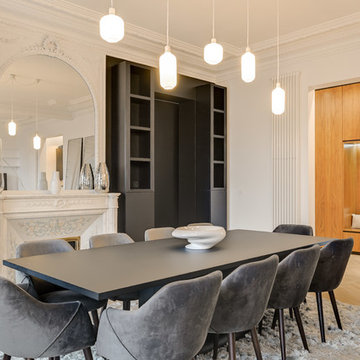
meero
Idee per una grande sala da pranzo scandinava chiusa con pareti bianche, parquet chiaro e camino classico
Idee per una grande sala da pranzo scandinava chiusa con pareti bianche, parquet chiaro e camino classico
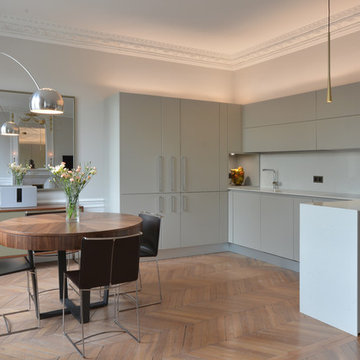
Idee per una grande sala da pranzo aperta verso il soggiorno minimal con pavimento marrone, pareti bianche e parquet chiaro

Immagine di una grande sala da pranzo design chiusa con pareti bianche, parquet chiaro, pavimento beige e nessun camino
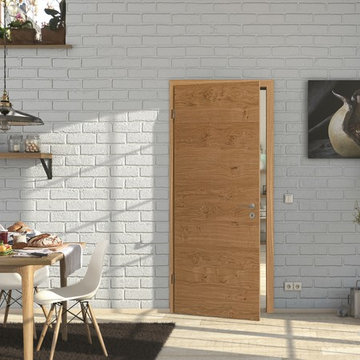
Ispirazione per una grande sala da pranzo moderna chiusa con pareti grigie, parquet chiaro, nessun camino e pavimento beige

JPM Construction offers complete support for designing, building, and renovating homes in Atherton, Menlo Park, Portola Valley, and surrounding mid-peninsula areas. With a focus on high-quality craftsmanship and professionalism, our clients can expect premium end-to-end service.
The promise of JPM is unparalleled quality both on-site and off, where we value communication and attention to detail at every step. Onsite, we work closely with our own tradesmen, subcontractors, and other vendors to bring the highest standards to construction quality and job site safety. Off site, our management team is always ready to communicate with you about your project. The result is a beautiful, lasting home and seamless experience for you.
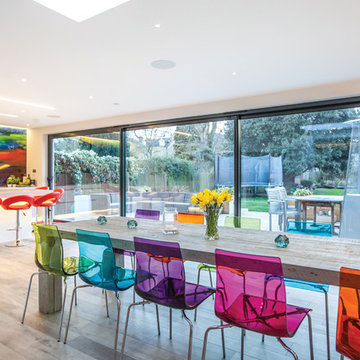
Foto di una grande sala da pranzo aperta verso il soggiorno design con pareti bianche e parquet chiaro
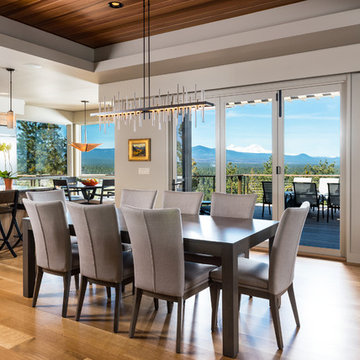
Idee per una grande sala da pranzo chic chiusa con pareti grigie, parquet chiaro, nessun camino e pavimento grigio
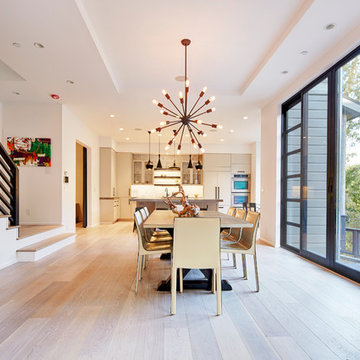
Foto di una grande sala da pranzo contemporanea con pareti bianche, parquet chiaro e pavimento beige
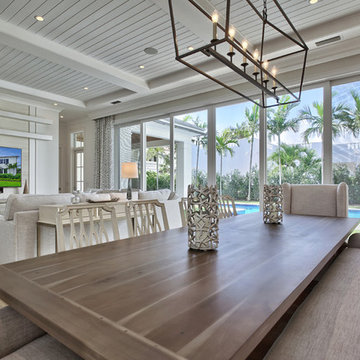
Foto di una grande sala da pranzo aperta verso la cucina classica con pareti bianche, parquet chiaro e nessun camino
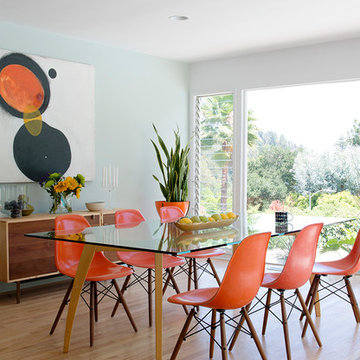
Photos by Philippe Le Berre
Idee per una grande sala da pranzo minimalista con pareti verdi, parquet chiaro, nessun camino e pavimento marrone
Idee per una grande sala da pranzo minimalista con pareti verdi, parquet chiaro, nessun camino e pavimento marrone
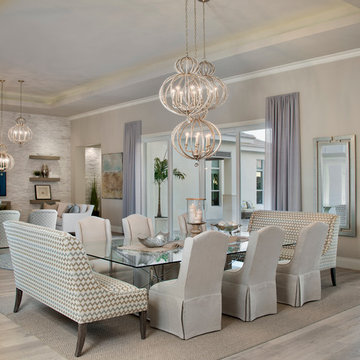
Esempio di una grande sala da pranzo aperta verso il soggiorno design con pareti beige, parquet chiaro, pavimento marrone e nessun camino

This beautiful fireplace and interior walls feature Buechel Stone's Fond du Lac Tailored Blend in coursed heights. Fond du Lac Cut Stone is used over the doorways and for the bush hammered header of the fireplace. Click on the tags to see more at www.buechelstone.com/shoppingcart/products/Fond-du-Lac-Ta... & www.buechelstone.com/shoppingcart/products/Fond-du-Lac-Cu...
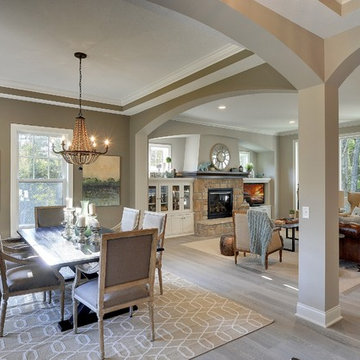
Elegant archways frame the formal dining room at the front of the house. Sophisticated beaded chandelier hangs from the box vault ceiling with crown moulding. Living flows from room to room in this open floor plan. Photography by Spacecrafting
Sale da Pranzo grandi con parquet chiaro - Foto e idee per arredare
2