Sale da Pranzo grandi con pareti blu - Foto e idee per arredare
Filtra anche per:
Budget
Ordina per:Popolari oggi
81 - 100 di 2.619 foto
1 di 3
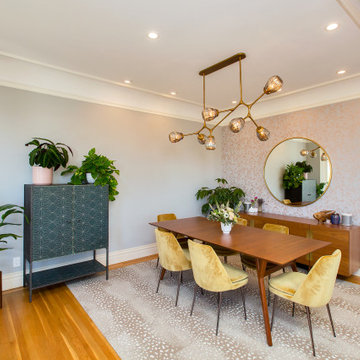
Ispirazione per una grande sala da pranzo aperta verso la cucina classica con pareti blu, parquet chiaro, nessun camino, soffitto ribassato e carta da parati
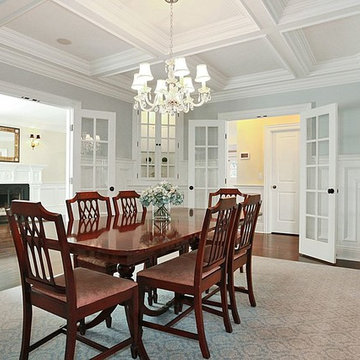
Foto di una grande sala da pranzo tradizionale chiusa con pareti blu, parquet scuro, nessun camino e pavimento marrone
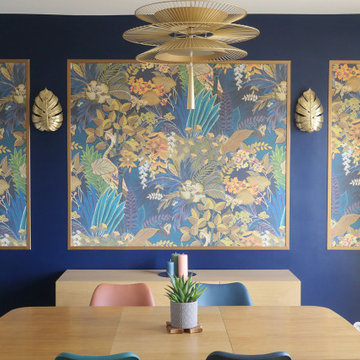
Villa Marcès - Réaménagement et décoration d'un appartement, 94 - La pièce à vivre est divisée en deux parties distinctes ; dans la salle à manger , un triptyque en papier peint coloré donne le ton et fait face à la grande bibliothèque sur mesure du salon.
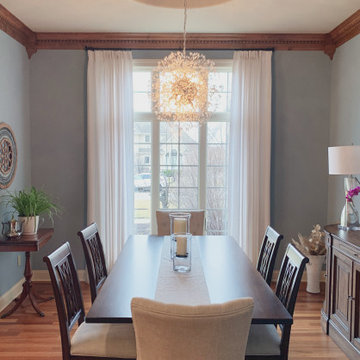
Foto di una grande sala da pranzo mediterranea chiusa con pareti blu, pavimento in legno massello medio e soffitto ribassato
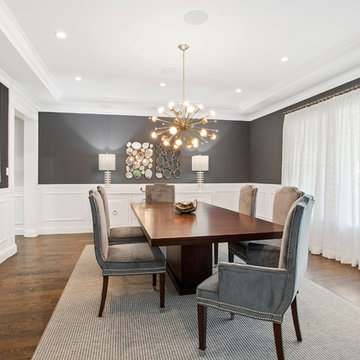
Photo Credit: Kathleen O'Donnell
Idee per una grande sala da pranzo tradizionale chiusa con pareti blu, parquet scuro, nessun camino e pavimento marrone
Idee per una grande sala da pranzo tradizionale chiusa con pareti blu, parquet scuro, nessun camino e pavimento marrone
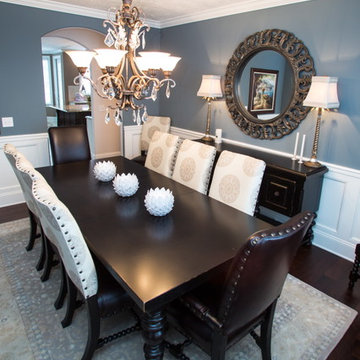
This classic dining room features blue gray paint with white wainscoting. The strong dark furniture contrasts well to make the furniture stand out. The two leather dining chairs work very nicely with the soft upholstered back dining chairs.
Photographer: Leslie Farinacci

The room was used as a home office, by opening the kitchen onto it, we've created a warm and inviting space, where the family loves gathering.
Esempio di una grande sala da pranzo design chiusa con pareti blu, parquet chiaro, camino sospeso, cornice del camino in pietra, pavimento beige e soffitto a cassettoni
Esempio di una grande sala da pranzo design chiusa con pareti blu, parquet chiaro, camino sospeso, cornice del camino in pietra, pavimento beige e soffitto a cassettoni
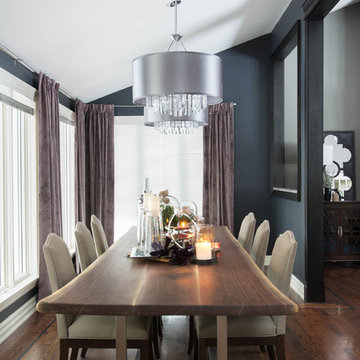
Photography: Stephani Buchman
Floral: Bluebird Event Design
Esempio di una grande sala da pranzo aperta verso il soggiorno minimal con pareti blu e pavimento in legno massello medio
Esempio di una grande sala da pranzo aperta verso il soggiorno minimal con pareti blu e pavimento in legno massello medio
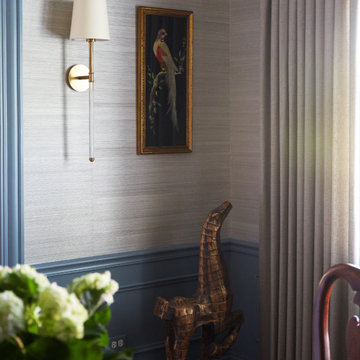
Download our free ebook, Creating the Ideal Kitchen. DOWNLOAD NOW
The homeowner and his wife had lived in this beautiful townhome in Oak Brook overlooking a small lake for over 13 years. The home is open and airy with vaulted ceilings and full of mementos from world adventures through the years, including to Cambodia, home of their much-adored sponsored daughter. The home, full of love and memories was host to a growing extended family of children and grandchildren. This was THE place. When the homeowner’s wife passed away suddenly and unexpectedly, he became determined to create a space that would continue to welcome and host his family and the many wonderful family memories that lay ahead but with an eye towards functionality.
We started out by evaluating how the space would be used. Cooking and watching sports were key factors. So, we shuffled the current dining table into a rarely used living room whereby enlarging the kitchen. The kitchen now houses two large islands – one for prep and the other for seating and buffet space. We removed the wall between kitchen and family room to encourage interaction during family gatherings and of course a clear view to the game on TV. We also removed a dropped ceiling in the kitchen, and wow, what a difference.
Next, we added some drama with a large arch between kitchen and dining room creating a stunning architectural feature between those two spaces. This arch echoes the shape of the large arch at the front door of the townhome, providing drama and significance to the space. The kitchen itself is large but does not have much wall space, which is a common challenge when removing walls. We added a bit more by resizing the double French doors to a balcony at the side of the house which is now just a single door. This gave more breathing room to the range wall and large stone hood but still provides access and light.
We chose a neutral pallet of black, white, and white oak, with punches of blue at the counter stools in the kitchen. The cabinetry features a white shaker door at the perimeter for a crisp outline. Countertops and custom hood are black Caesarstone, and the islands are a soft white oak adding contrast and warmth. Two large built ins between the kitchen and dining room function as pantry space as well as area to display flowers or seasonal decorations.
We repeated the blue in the dining room where we added a fresh coat of paint to the existing built ins, along with painted wainscot paneling. Above the wainscot is a neutral grass cloth wallpaper which provides a lovely backdrop for a wall of important mementos and artifacts. The dining room table and chairs were refinished and re-upholstered, and a new rug and window treatments complete the space. The room now feels ready to host more formal gatherings or can function as a quiet spot to enjoy a cup of morning coffee.
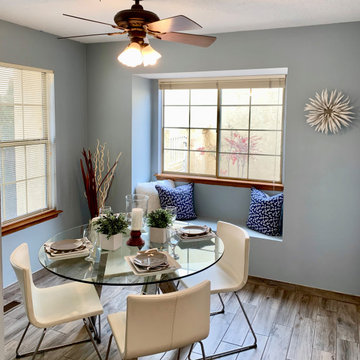
Foto di un grande angolo colazione contemporaneo con pareti blu, pavimento in gres porcellanato e pavimento grigio
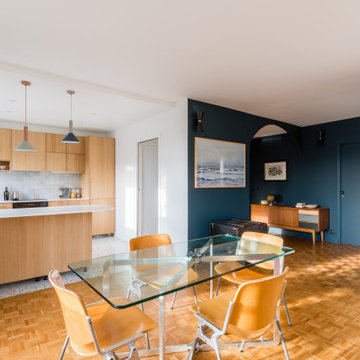
Esempio di una grande sala da pranzo minimalista con pareti blu, nessun camino e pavimento marrone
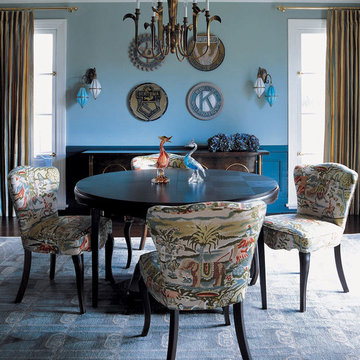
Foto di una grande sala da pranzo boho chic chiusa con pareti blu, parquet scuro, nessun camino e pavimento marrone
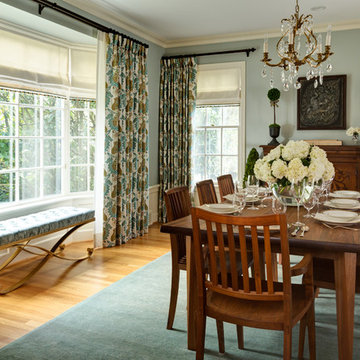
© David Papazian Photography
Featured in Luxe Interiors + Design Spring 2013
Please visit http://www.nifelledesign.com/publications.html to view the PDF of the article.
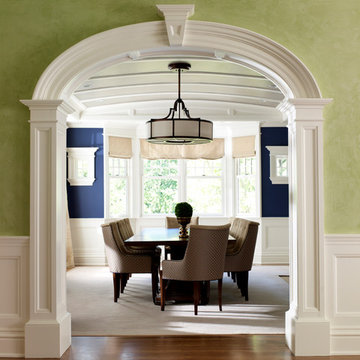
Laura Moss
Immagine di una grande sala da pranzo chic con pareti blu e pavimento in legno massello medio
Immagine di una grande sala da pranzo chic con pareti blu e pavimento in legno massello medio
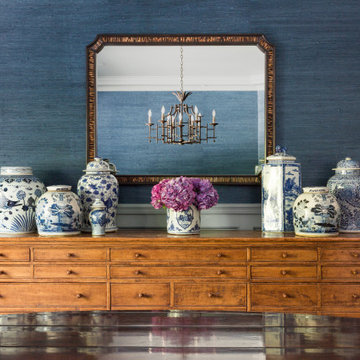
Blue and white dining room with colorful settee and bench. Grasscloth, sisal, cane and velvet work together to create a layered textured room.
Foto di una grande sala da pranzo chic chiusa con pareti blu, parquet scuro, pavimento marrone e nessun camino
Foto di una grande sala da pranzo chic chiusa con pareti blu, parquet scuro, pavimento marrone e nessun camino
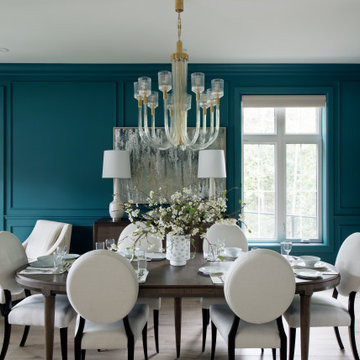
The first Net Zero Minto Dream Home:
At Minto Communities, we’re always trying to evolve through research and development. We see building the Minto Dream Home as an opportunity to push the boundaries on innovative home building practices, so this year’s Minto Dream Home, the Hampton—for the first time ever—has been built as a Net Zero Energy home. This means the home will produce as much energy as it consumes.
Carefully considered East-coast elegance:
Returning this year to head up the interior design, we have Tanya Collins. The Hampton is based on our largest Mahogany design—the 3,551 sq. ft. Redwood. It draws inspiration from the sophisticated beach-houses of its namesake. Think relaxed coastal living, a soft neutral colour palette, lots of light, wainscotting, coffered ceilings, shiplap, wall moulding, and grasscloth wallpaper.
* 5,641 sq. ft. of living space
* 4 bedrooms
* 3.5 bathrooms
* Finished basement with oversized entertainment room, exercise space, and a juice bar
* A great room featuring stunning views of the surrounding nature
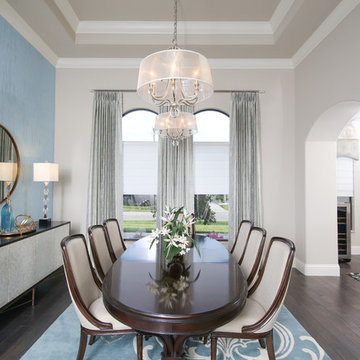
Immagine di una grande sala da pranzo contemporanea chiusa con pareti blu, parquet scuro, nessun camino e pavimento marrone
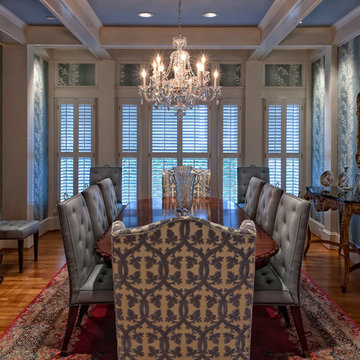
Foto di una grande sala da pranzo aperta verso la cucina tradizionale con pavimento in legno massello medio, pareti blu, nessun camino e pavimento marrone
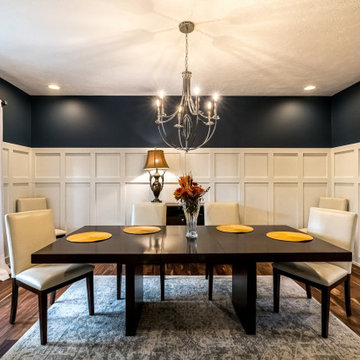
formal dining room with paneling
Esempio di una grande sala da pranzo american style chiusa con pareti blu, pavimento in legno massello medio e pavimento marrone
Esempio di una grande sala da pranzo american style chiusa con pareti blu, pavimento in legno massello medio e pavimento marrone
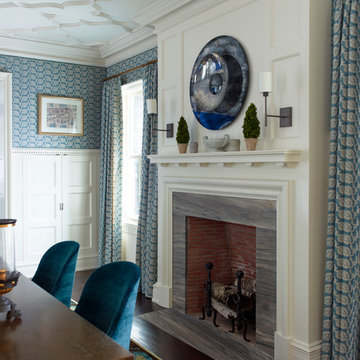
Eric Piasecki and Josh Gibson
Ispirazione per una grande sala da pranzo aperta verso il soggiorno classica con pareti blu, parquet scuro, camino classico e cornice del camino in pietra
Ispirazione per una grande sala da pranzo aperta verso il soggiorno classica con pareti blu, parquet scuro, camino classico e cornice del camino in pietra
Sale da Pranzo grandi con pareti blu - Foto e idee per arredare
5