Sale da Pranzo grandi con pareti blu - Foto e idee per arredare
Filtra anche per:
Budget
Ordina per:Popolari oggi
21 - 40 di 2.619 foto
1 di 3
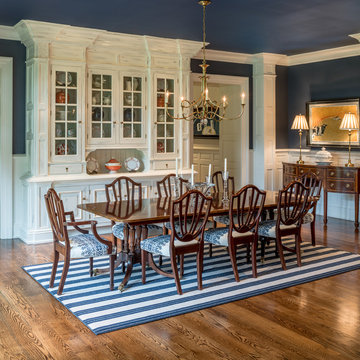
Angle Eye Photography
Dewson Construction
Foto di una grande sala da pranzo tradizionale con pareti blu, pavimento in legno massello medio e pavimento marrone
Foto di una grande sala da pranzo tradizionale con pareti blu, pavimento in legno massello medio e pavimento marrone
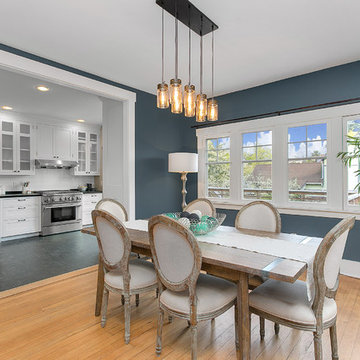
HD Estates
Idee per una grande sala da pranzo chic con pareti blu e parquet chiaro
Idee per una grande sala da pranzo chic con pareti blu e parquet chiaro
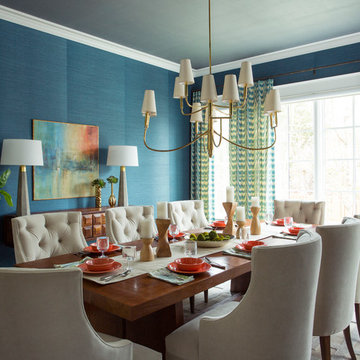
This dining room was built around an artisan table that was a prized possesion of the clients. It was made entirely without nails by a Seattle artist. To compliment the table, Alexandra Rae created a room in the vein of master Mid Century furniture makers. The brass chandelier, carved floating buffet and tufted velvet saber leg chairs subtly nod to Mad Men chic. Details like the sculptural vases, hand carved candle sticks and poured concrete lamps ground the space with the same post modern artisanal personality of the dining table
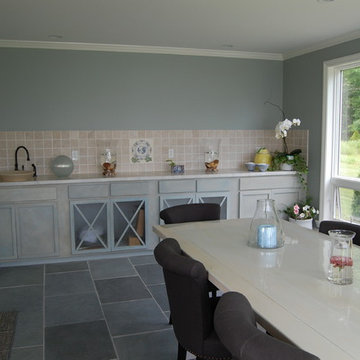
Immagine di una grande sala da pranzo country chiusa con pareti blu, pavimento in ardesia e nessun camino
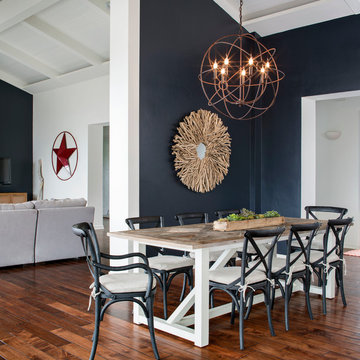
This darling young family of four recently moved to a beautiful home over looking La Jolla Shores. They wanted a home that represented their simple and sophisticated style that would still function as a livable space for their children. We incorporated a subtle nautical concept to blend with the location and dramatic color and texture contrasts to show off the architecture.
Photo cred: Chipper Hatter: www.chipperhatter.com

Download our free ebook, Creating the Ideal Kitchen. DOWNLOAD NOW
The homeowner and his wife had lived in this beautiful townhome in Oak Brook overlooking a small lake for over 13 years. The home is open and airy with vaulted ceilings and full of mementos from world adventures through the years, including to Cambodia, home of their much-adored sponsored daughter. The home, full of love and memories was host to a growing extended family of children and grandchildren. This was THE place. When the homeowner’s wife passed away suddenly and unexpectedly, he became determined to create a space that would continue to welcome and host his family and the many wonderful family memories that lay ahead but with an eye towards functionality.
We started out by evaluating how the space would be used. Cooking and watching sports were key factors. So, we shuffled the current dining table into a rarely used living room whereby enlarging the kitchen. The kitchen now houses two large islands – one for prep and the other for seating and buffet space. We removed the wall between kitchen and family room to encourage interaction during family gatherings and of course a clear view to the game on TV. We also removed a dropped ceiling in the kitchen, and wow, what a difference.
Next, we added some drama with a large arch between kitchen and dining room creating a stunning architectural feature between those two spaces. This arch echoes the shape of the large arch at the front door of the townhome, providing drama and significance to the space. The kitchen itself is large but does not have much wall space, which is a common challenge when removing walls. We added a bit more by resizing the double French doors to a balcony at the side of the house which is now just a single door. This gave more breathing room to the range wall and large stone hood but still provides access and light.
We chose a neutral pallet of black, white, and white oak, with punches of blue at the counter stools in the kitchen. The cabinetry features a white shaker door at the perimeter for a crisp outline. Countertops and custom hood are black Caesarstone, and the islands are a soft white oak adding contrast and warmth. Two large built ins between the kitchen and dining room function as pantry space as well as area to display flowers or seasonal decorations.
We repeated the blue in the dining room where we added a fresh coat of paint to the existing built ins, along with painted wainscot paneling. Above the wainscot is a neutral grass cloth wallpaper which provides a lovely backdrop for a wall of important mementos and artifacts. The dining room table and chairs were refinished and re-upholstered, and a new rug and window treatments complete the space. The room now feels ready to host more formal gatherings or can function as a quiet spot to enjoy a cup of morning coffee.
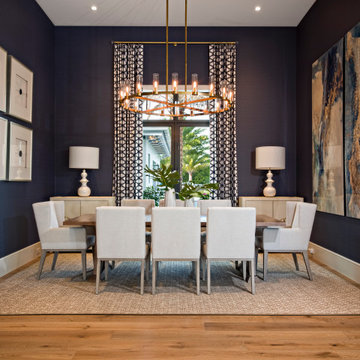
Deep blue walls are a stunning backdrop for the dining room’s crisp white furniture and modern artwork.
Idee per una grande sala da pranzo aperta verso il soggiorno moderna con pareti blu, parquet chiaro e pavimento marrone
Idee per una grande sala da pranzo aperta verso il soggiorno moderna con pareti blu, parquet chiaro e pavimento marrone
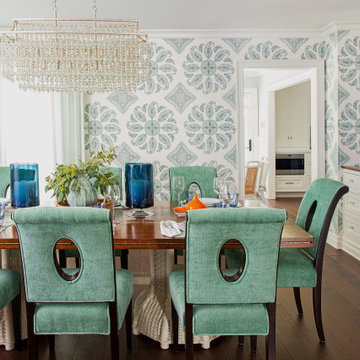
Idee per una grande sala da pranzo aperta verso il soggiorno classica con pareti blu, pavimento marrone e carta da parati

The room was used as a home office, by opening the kitchen onto it, we've created a warm and inviting space, where the family loves gathering.
Ispirazione per una grande sala da pranzo design chiusa con pareti blu, parquet chiaro, camino sospeso, cornice del camino in pietra, pavimento beige e soffitto a cassettoni
Ispirazione per una grande sala da pranzo design chiusa con pareti blu, parquet chiaro, camino sospeso, cornice del camino in pietra, pavimento beige e soffitto a cassettoni
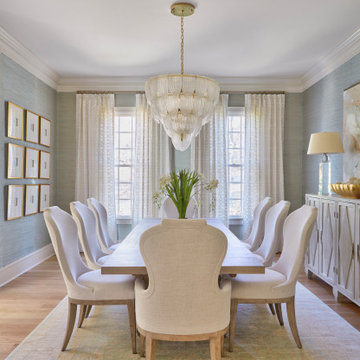
Foto di una grande sala da pranzo chic con pareti blu, pavimento in legno massello medio e pavimento beige

Idee per una grande sala da pranzo classica chiusa con pareti blu, pavimento in legno massello medio, pavimento marrone e boiserie

Ispirazione per una grande sala da pranzo tradizionale con pareti blu, camino classico, pavimento marrone, parquet scuro e cornice del camino in pietra
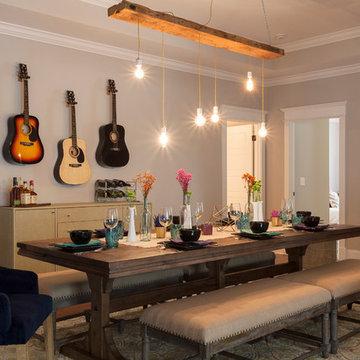
Matt Muller
Ispirazione per una grande sala da pranzo aperta verso la cucina boho chic con pareti blu e pavimento in legno massello medio
Ispirazione per una grande sala da pranzo aperta verso la cucina boho chic con pareti blu e pavimento in legno massello medio
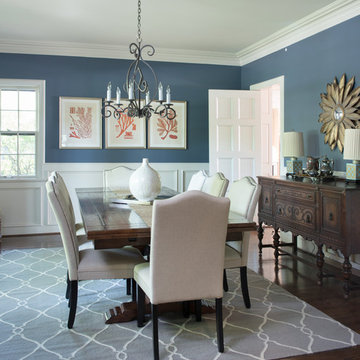
Matt Koucerek
Idee per una grande sala da pranzo american style chiusa con pareti blu, pavimento in legno massello medio e nessun camino
Idee per una grande sala da pranzo american style chiusa con pareti blu, pavimento in legno massello medio e nessun camino
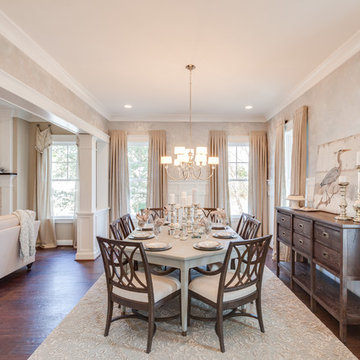
Jonathan Edwards Media
Ispirazione per una grande sala da pranzo aperta verso il soggiorno stile marino con pareti blu e parquet scuro
Ispirazione per una grande sala da pranzo aperta verso il soggiorno stile marino con pareti blu e parquet scuro

The dining room is to the right of the front door when you enter the home. We designed the trim detail on the ceiling, along with the layout and trim profile of the wainscoting throughout the foyer. The walls are covered in blue grass cloth wallpaper and the arched windows are framed by gorgeous coral faux silk drapery panels.

The room was used as a home office, by opening the kitchen onto it, we've created a warm and inviting space, where the family loves gathering.
Idee per una grande sala da pranzo minimal chiusa con pareti blu, parquet chiaro, camino sospeso, cornice del camino in pietra, pavimento beige e soffitto a cassettoni
Idee per una grande sala da pranzo minimal chiusa con pareti blu, parquet chiaro, camino sospeso, cornice del camino in pietra, pavimento beige e soffitto a cassettoni
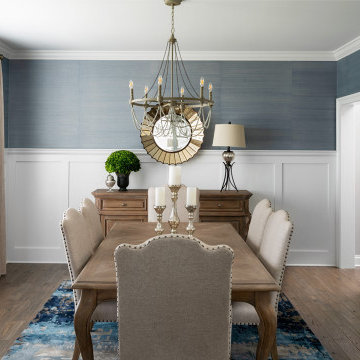
Ispirazione per una grande sala da pranzo classica chiusa con pareti blu, parquet scuro, nessun camino e pavimento marrone
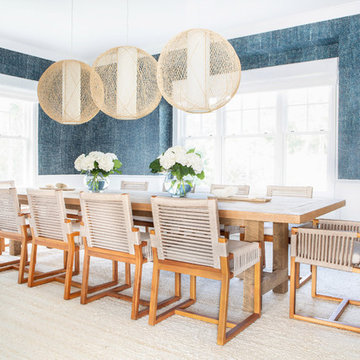
Architectural advisement, Interior Design, Custom Furniture Design & Art Curation by Chango & Co.
Photography by Sarah Elliott
See the feature in Domino Magazine
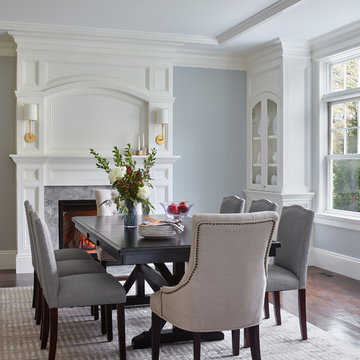
Immagine di una grande sala da pranzo classica chiusa con pareti blu, parquet scuro, camino classico, cornice del camino in pietra e pavimento marrone
Sale da Pranzo grandi con pareti blu - Foto e idee per arredare
2