Sale da Pranzo grandi con pareti bianche - Foto e idee per arredare
Filtra anche per:
Budget
Ordina per:Popolari oggi
101 - 120 di 19.866 foto
1 di 3
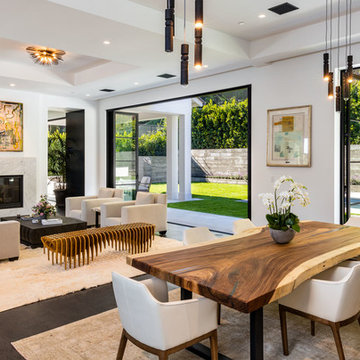
Immagine di una grande sala da pranzo aperta verso il soggiorno minimal con pareti bianche, parquet scuro, nessun camino e pavimento marrone
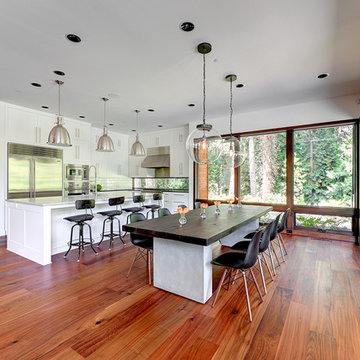
Idee per una grande sala da pranzo aperta verso il soggiorno minimal con pareti bianche, pavimento in legno massello medio e nessun camino
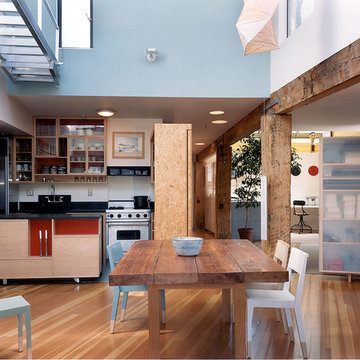
Michael Moran
Immagine di una grande sala da pranzo aperta verso il soggiorno design con pareti bianche, pavimento in legno massello medio e nessun camino
Immagine di una grande sala da pranzo aperta verso il soggiorno design con pareti bianche, pavimento in legno massello medio e nessun camino
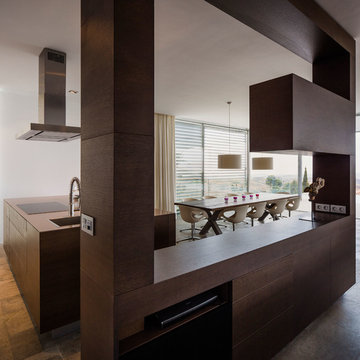
Fernando Alda
Esempio di una grande sala da pranzo aperta verso la cucina contemporanea con pareti bianche e nessun camino
Esempio di una grande sala da pranzo aperta verso la cucina contemporanea con pareti bianche e nessun camino
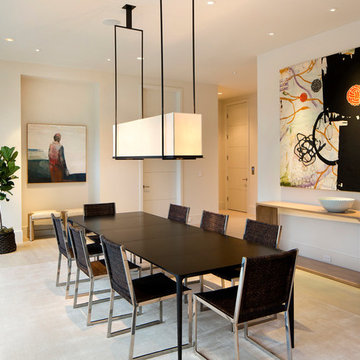
Bernard Andre
Idee per una grande sala da pranzo contemporanea chiusa con pareti bianche, parquet chiaro e nessun camino
Idee per una grande sala da pranzo contemporanea chiusa con pareti bianche, parquet chiaro e nessun camino
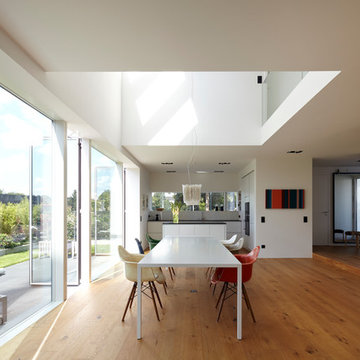
Fotos: Lioba Schneider Architekturfotografie
I Architekt: falke architekten köln
Foto di una grande sala da pranzo aperta verso il soggiorno contemporanea con pareti bianche, pavimento in legno massello medio e nessun camino
Foto di una grande sala da pranzo aperta verso il soggiorno contemporanea con pareti bianche, pavimento in legno massello medio e nessun camino
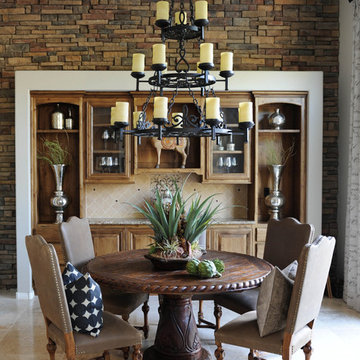
Esempio di una grande sala da pranzo aperta verso la cucina mediterranea con pareti bianche, pavimento in gres porcellanato e pavimento beige
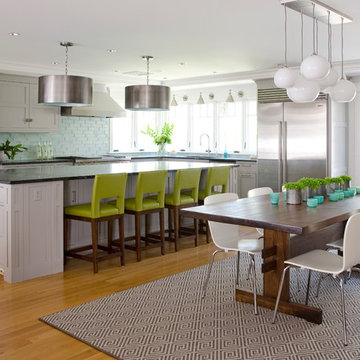
This New England home has the essence of a traditional home, yet offers a modern appeal. The home renovation and addition involved moving the kitchen to the addition, leaving the resulting space to become a formal dining and living area.
The extension over the garage created an expansive open space on the first floor. The large, cleverly designed space seamlessly integrates the kitchen, a family room, and an eating area.
A substantial center island made of soapstone slabs has ample space to accommodate prepping for dinner on one side, and the kids doing their homework on the other. The pull-out drawers at the end contain extra refrigerator and freezer space. Additionally, the glass backsplash tile offers a refreshing luminescence to the area. A custom designed informal dining table fills the space adjacent to the center island.
Paint colors in keeping with the overall color scheme were given to the children. Their resulting artwork sits above the family computers. Chalkboard paint covers the wall opposite the kitchen area creating a drawing wall for the kids. Around the corner from this, a reclaimed door from the grandmother's home hangs in the opening to the pantry. Details such as these provide a sense of family and history to the central hub of the home.
Builder: Anderson Contracting Service
Interior Designer: Kristina Crestin
Photographer: Jamie Salomon
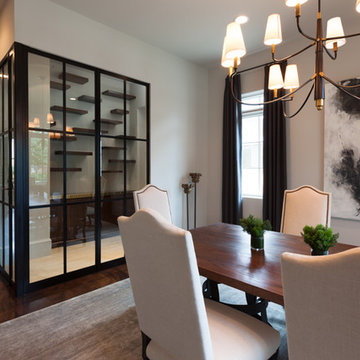
Connie Anderson Photography
Immagine di una grande sala da pranzo tradizionale chiusa con pareti bianche e pavimento in legno massello medio
Immagine di una grande sala da pranzo tradizionale chiusa con pareti bianche e pavimento in legno massello medio
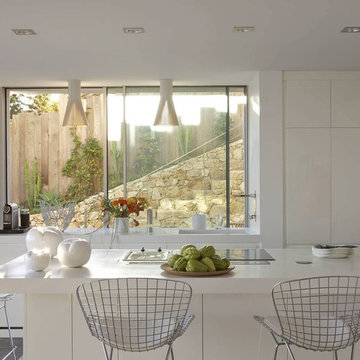
Vincent Coste
Idee per una grande sala da pranzo aperta verso il soggiorno minimal con pareti bianche
Idee per una grande sala da pranzo aperta verso il soggiorno minimal con pareti bianche
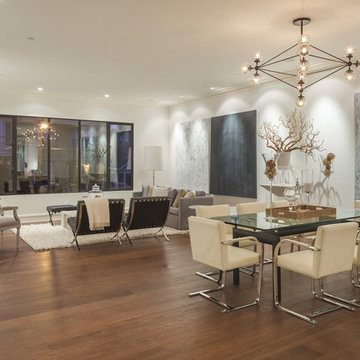
Foto di una grande sala da pranzo aperta verso il soggiorno design con pareti bianche, pavimento in legno massello medio, nessun camino e pavimento marrone

Jaime Alvarez
Immagine di una grande sala da pranzo aperta verso il soggiorno bohémian con cornice del camino in mattoni, pareti bianche, parquet scuro, camino classico e pavimento marrone
Immagine di una grande sala da pranzo aperta verso il soggiorno bohémian con cornice del camino in mattoni, pareti bianche, parquet scuro, camino classico e pavimento marrone

Foto di una grande sala da pranzo aperta verso il soggiorno contemporanea con pareti bianche, parquet scuro, camino classico e cornice del camino piastrellata
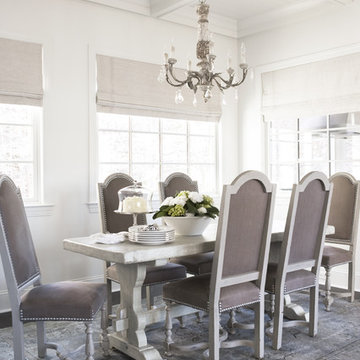
With its cedar shake roof and siding, complemented by Swannanoa stone, this lakeside home conveys the Nantucket style beautifully. The overall home design promises views to be enjoyed inside as well as out with a lovely screened porch with a Chippendale railing.
Throughout the home are unique and striking features. Antique doors frame the opening into the living room from the entry. The living room is anchored by an antique mirror integrated into the overmantle of the fireplace.
The kitchen is designed for functionality with a 48” Subzero refrigerator and Wolf range. Add in the marble countertops and industrial pendants over the large island and you have a stunning area. Antique lighting and a 19th century armoire are paired with painted paneling to give an edge to the much-loved Nantucket style in the master. Marble tile and heated floors give way to an amazing stainless steel freestanding tub in the master bath.
Rachael Boling Photography

Immagine di una grande sala da pranzo design chiusa con pareti bianche, parquet chiaro, pavimento beige e nessun camino

Foto di una grande sala da pranzo aperta verso il soggiorno design con pareti bianche, pavimento con piastrelle in ceramica, nessun camino, pavimento beige e carta da parati

What a stunning view. This custom kitchen is breathtaking from every view. These are custom cabinets from Dutch Made Inc. Inset construction and stacked cabinets. Going to the ceiling makes the room soar. The cabinets are white paint on maple. The island is a yummy walnut that is gorgeous. An island that is perfect for snacking, breakfast or doing homework with the kids. The glass doors were made to match the exterior windows with mullions. No detail was over looked. Notice the corner with the coffee makers. This is how a kitchen designer makes the kitchen perfect in beauty and function. Countertops are Taj Mahal quartzite. Photographs by @mikeakaskel. Designed by Dan and Jean Thompson
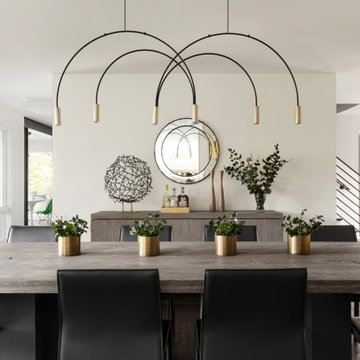
Foto di una grande sala da pranzo design chiusa con pareti bianche, parquet scuro, nessun camino e pavimento marrone

Custom Niche Modern Lighting over bespoke dining table with steel windows and doors. Photo by Jeff Herr Photography.
Idee per una grande sala da pranzo aperta verso il soggiorno country con pareti bianche, nessun camino, pavimento marrone e parquet scuro
Idee per una grande sala da pranzo aperta verso il soggiorno country con pareti bianche, nessun camino, pavimento marrone e parquet scuro
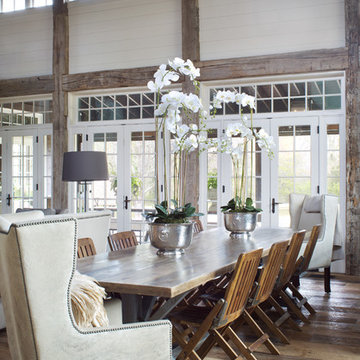
Emily Minton Redfield Photography
Brad Norris Architecture
Esempio di una grande sala da pranzo aperta verso il soggiorno country con pareti bianche, pavimento in legno massello medio, pavimento marrone e nessun camino
Esempio di una grande sala da pranzo aperta verso il soggiorno country con pareti bianche, pavimento in legno massello medio, pavimento marrone e nessun camino
Sale da Pranzo grandi con pareti bianche - Foto e idee per arredare
6